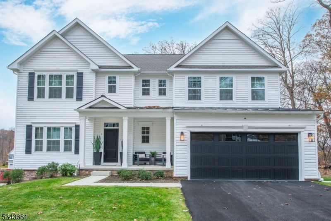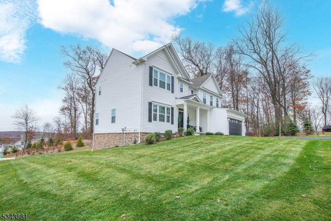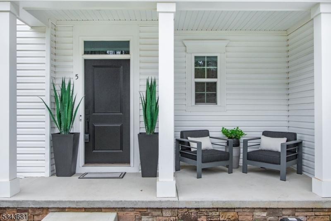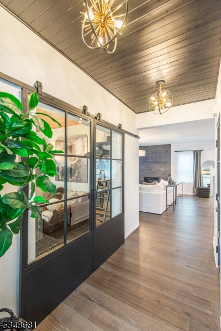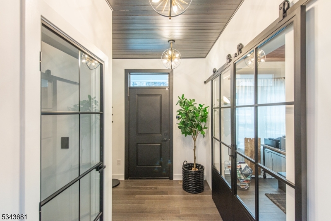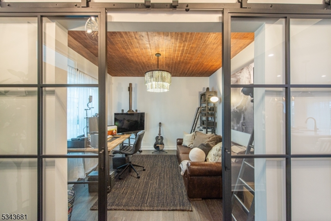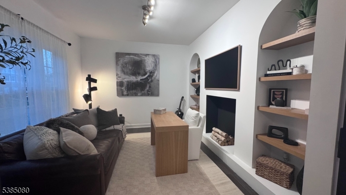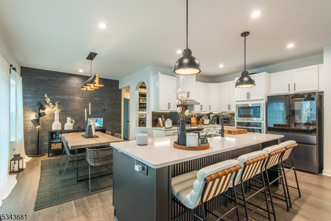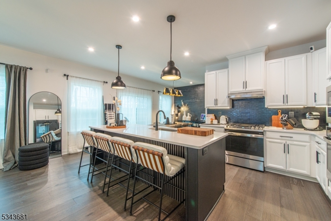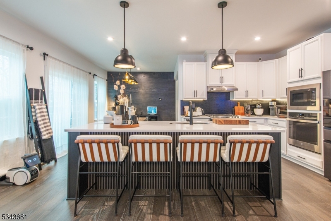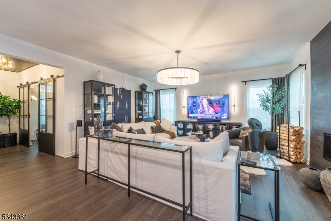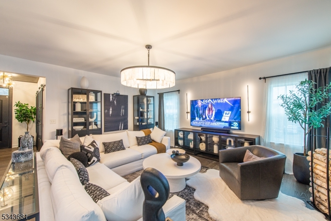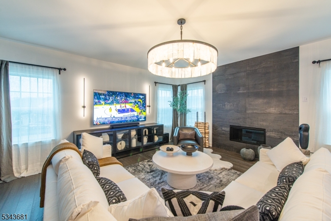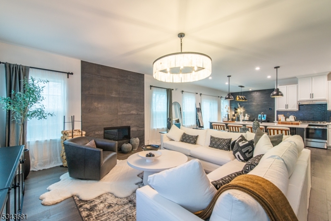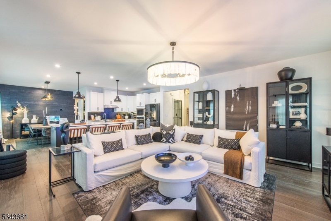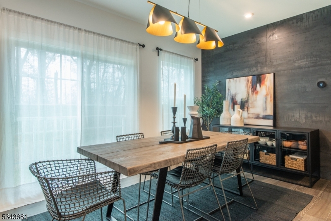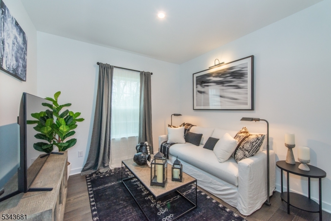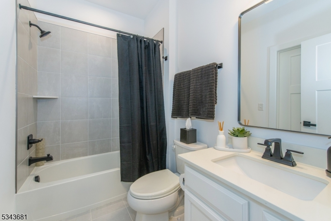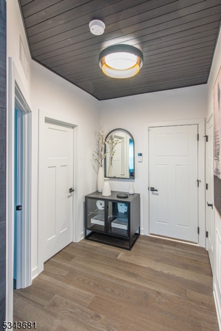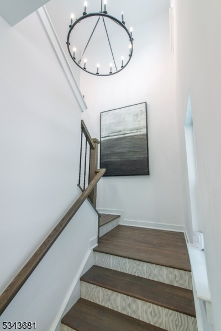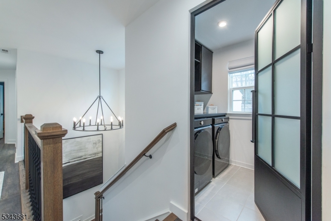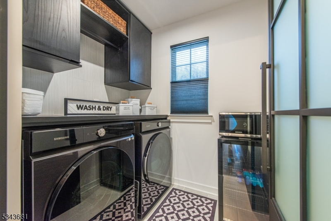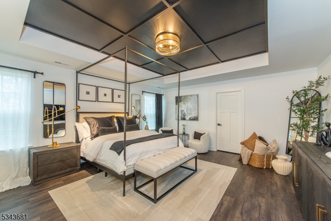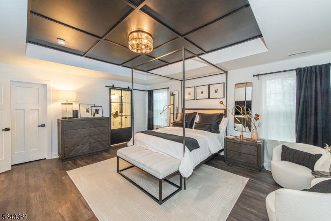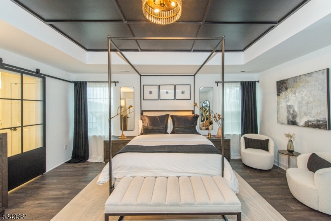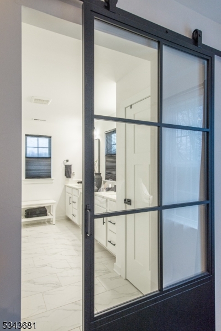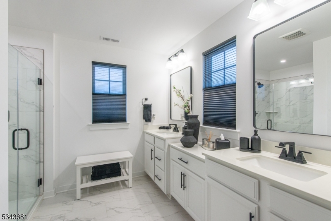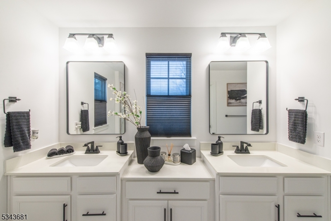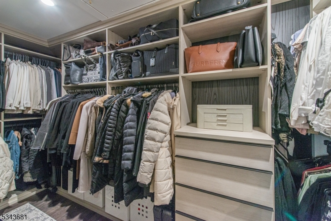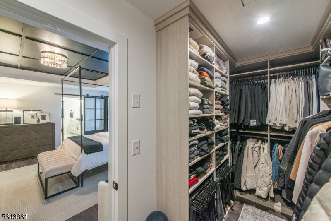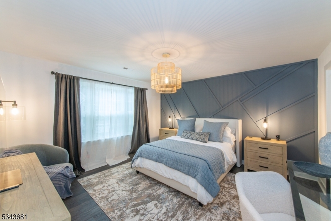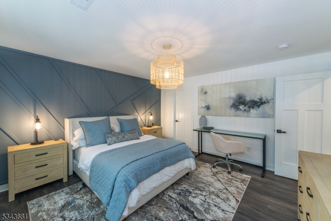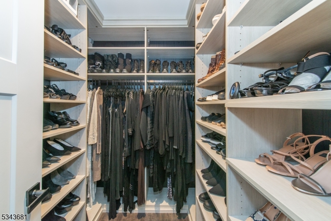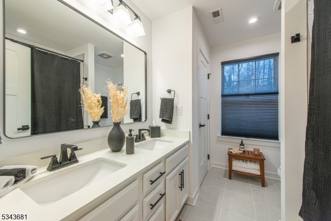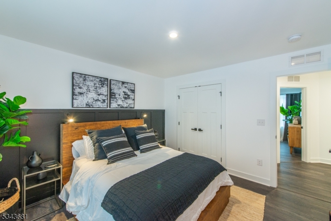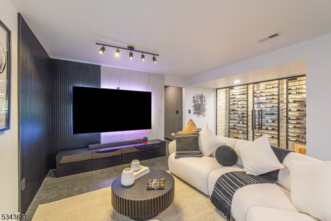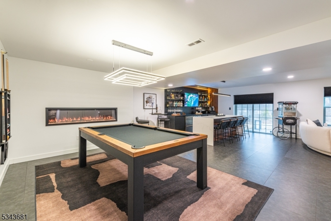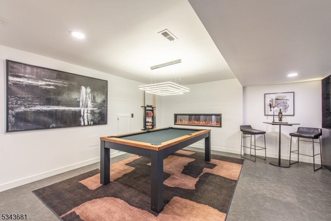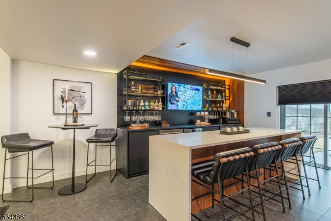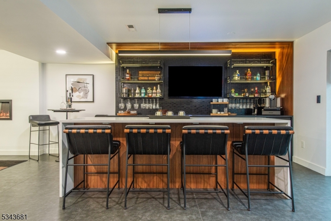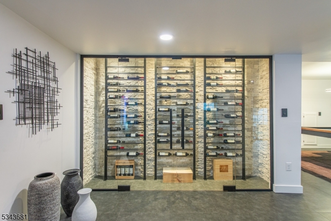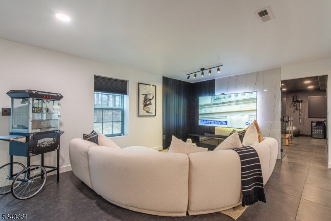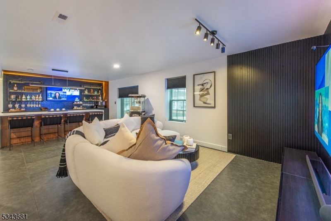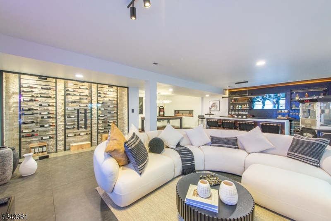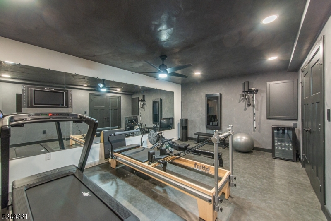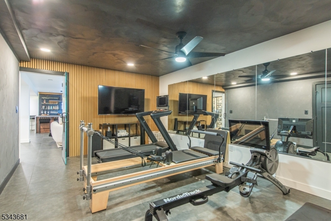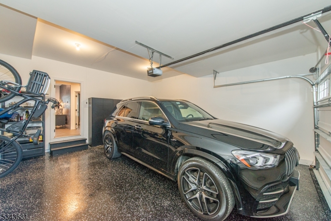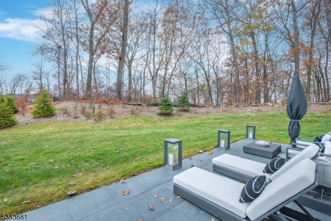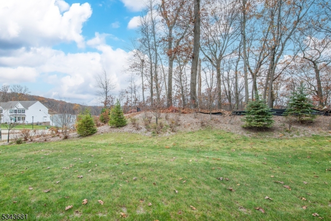5 Zachary Dr | Roxbury Twp.
Custom Luxury Redefined ? A Masterpiece of Design and Comfort. Imagine stepping into the pages of a luxury magazine?this is more than a home, it?s perfection realized. Welcome to 5 Zachary Drive in Stone Water Village, where elegance, craftsmanship, and convenience converge in a move-in-ready colonial set on a premium, tree-lined lot offering total privacy. A level backyard, Italian tile patio, and sleek black metal fencing create the perfect outdoor retreat. Inside, every detail reflects thoughtful design and refined taste. From intricate millwork to high-end finishes, each space exudes sophistication. The gourmet kitchen is a centerpiece for chefs and entertainers alike, complete with stainless steel appliances, a sprawling center island, and a beverage nook framed by an arched entry. A first-floor bedroom/den with full bath provides valuable flexibility. Upstairs, the serene primary suite feels like a private retreat with dual walk-in closets and a spa-like bath. The newly redesigned office, originally intended as a formal dining room, now features custom built-ins and a decorative fireplace, creating a lighter, brighter space that blends warmth, and character. Convenient 2nd floor laundry adds ease to everyday living. The walkout basement is a true showstopper, offering a custom bar, striking wine storage wall, gas fireplace, exercise room, movie zone, and space for a pool table. Close to Lake Hopatcong, restaurants, and I-80, this home defines luxury living at its finest GSMLS 3987147
Directions to property: I-80 to Shippenport Road, Right onto Village Boulevard, Left onto Zachary Drive, #5 on Left
