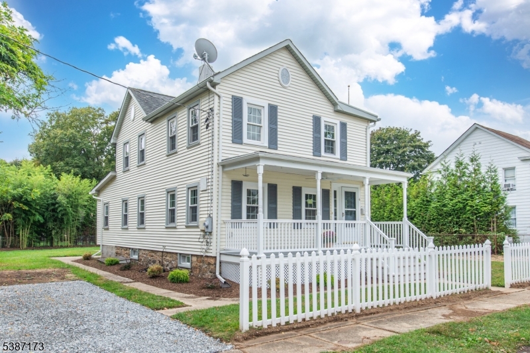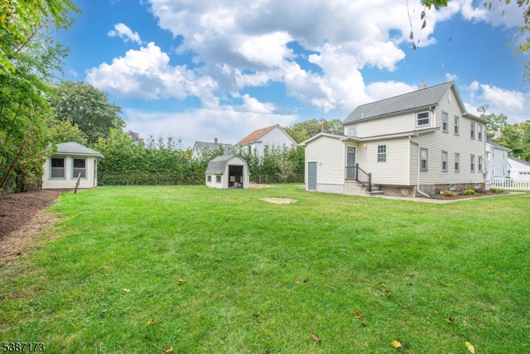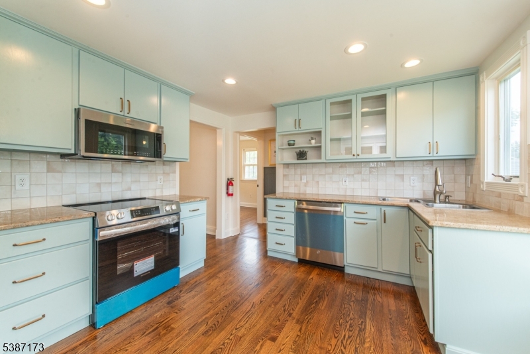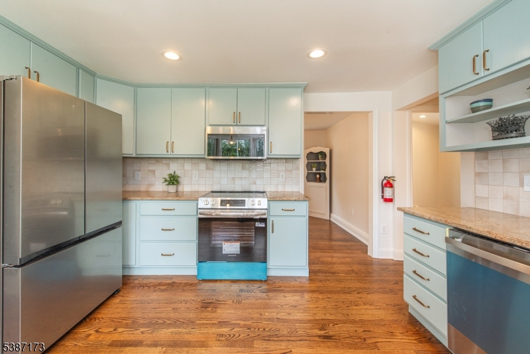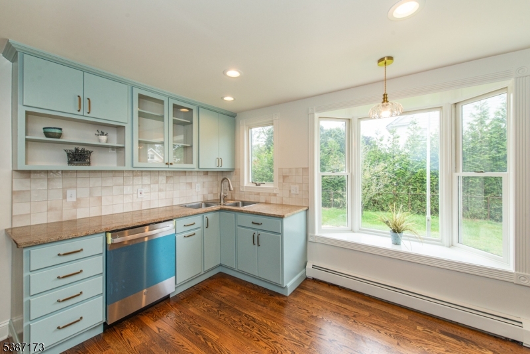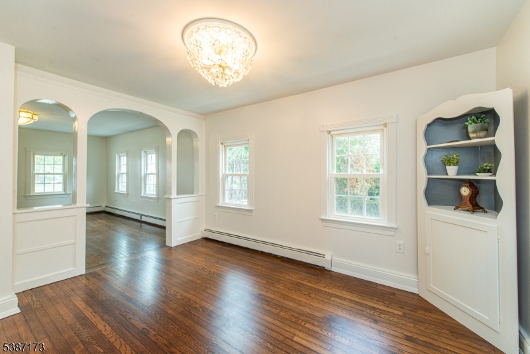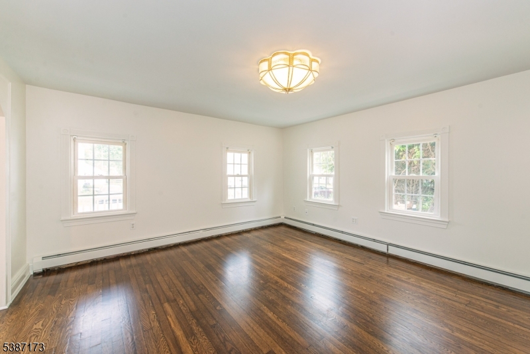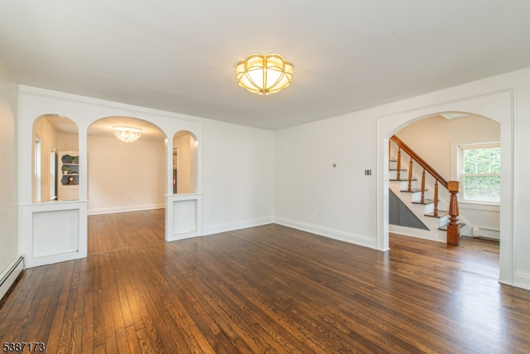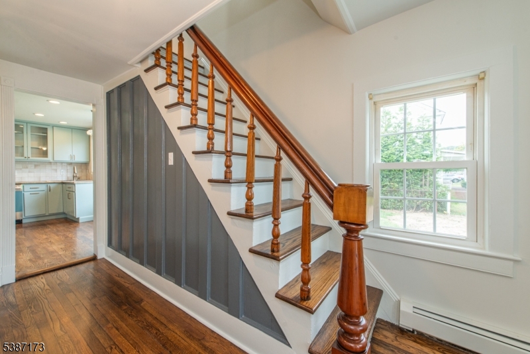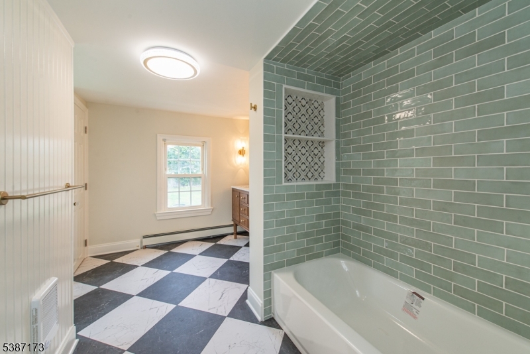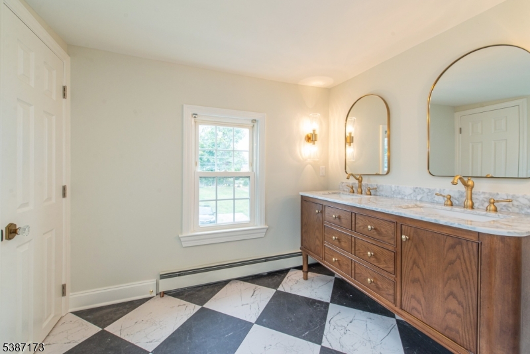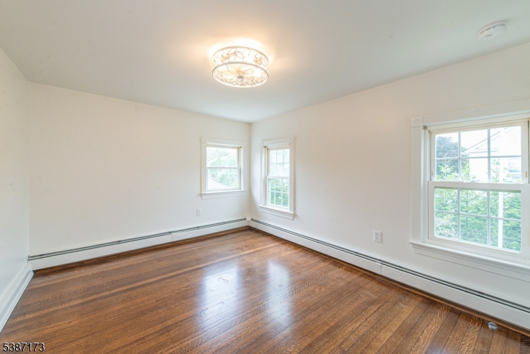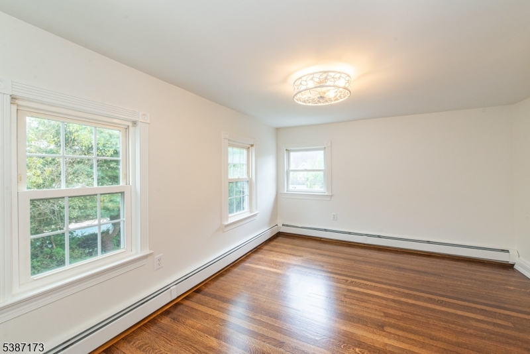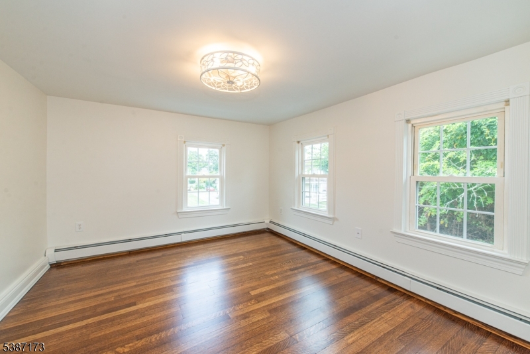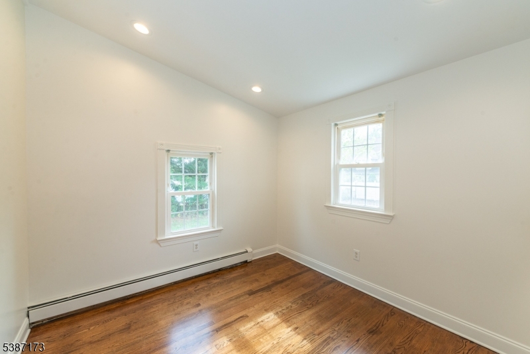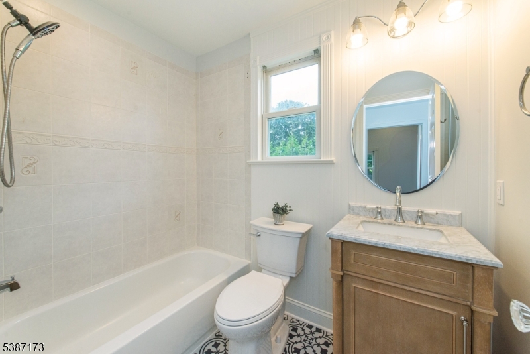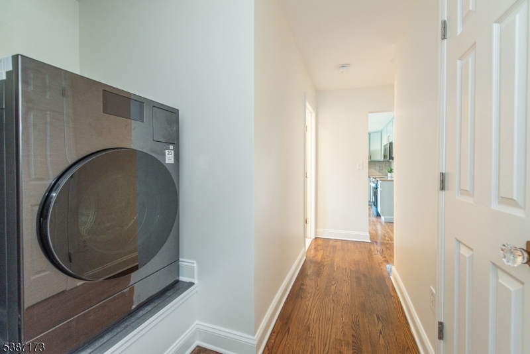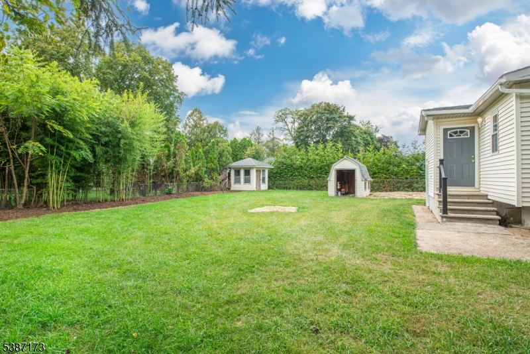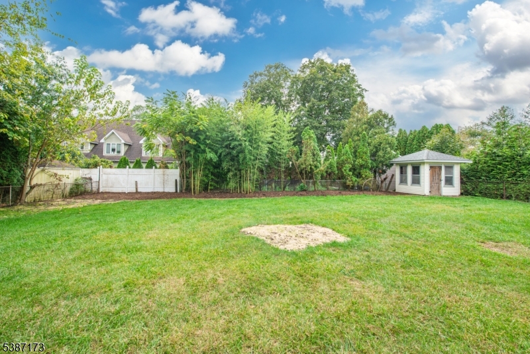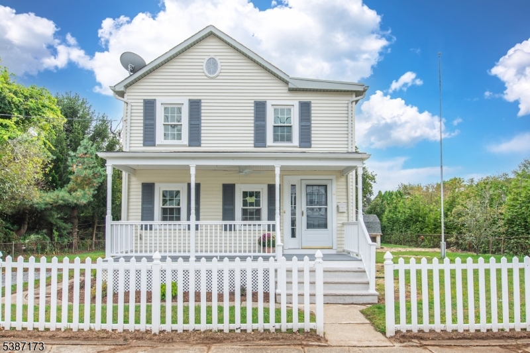4 MECHANIC STREET | Roxbury Twp.
BRAND NEW Renovation yet ALL the Charm of a Classic Colonial. Woodwork, glass door knobs & archways are just some of the details to be appreciated in this 19th Century beauty. The heart of the home is the stunning living room, light and bright with stunning windows which opens to the formal dining room through a large archway. Spacious kitchen w/tons of cabinet space. Granite counters, tiled backsplash and new stainless steel appliances. This rental home will be hard to resist. Stunningly refinished hardwood floors. In house laundry. Convenient first floor bedroom and full bath. 2nd Level offers 3 generous sized bedrooms & a second full bath. Both baths updated. Tastefully chosen finishes. Full, unfinished basement offers lots of storage in addition to the shed in backyard. Large, level yard Perfect for Entertaining & Relaxation! Front porch just waiting for your rocking chair! Quiet, dead end street. Easy access to major highways and NYC direct public transportation. GSMLS 3988968
Directions to property: Kenvil Ave to Mechanic St.
