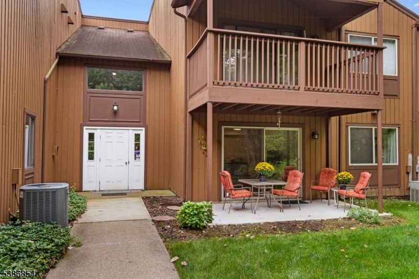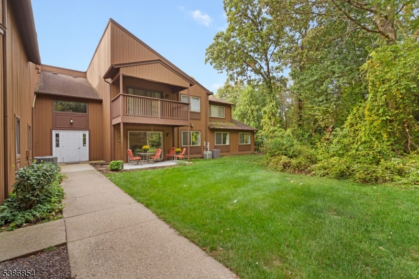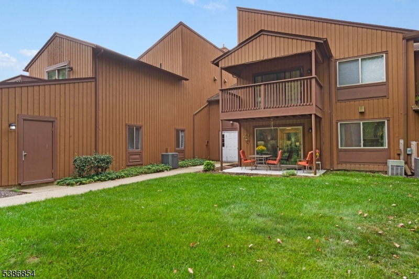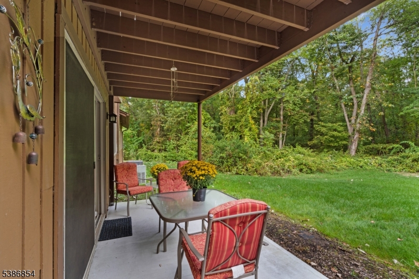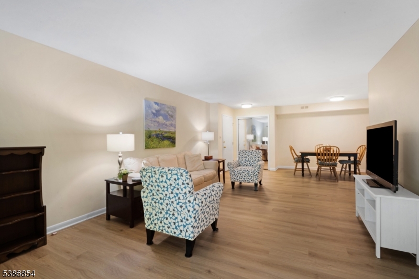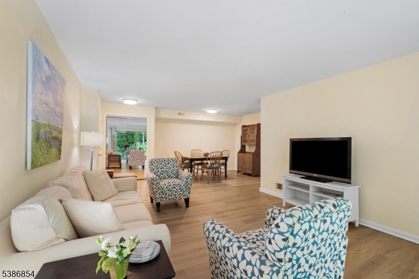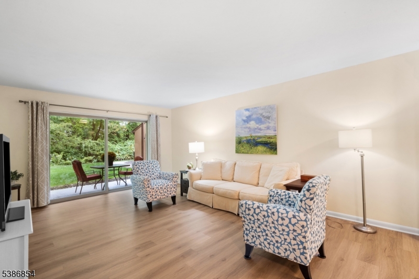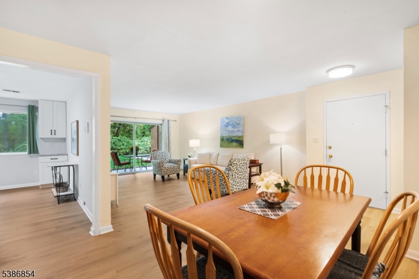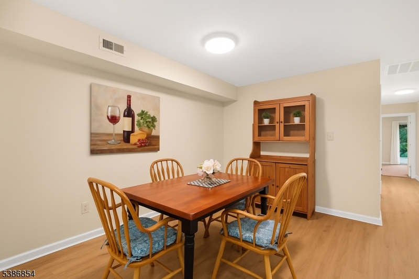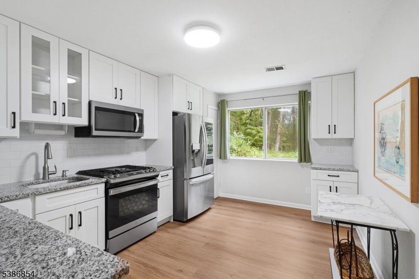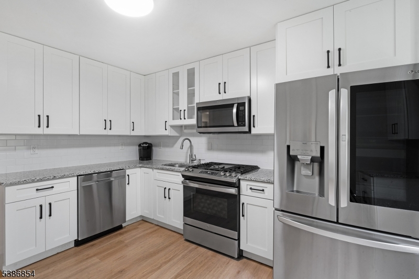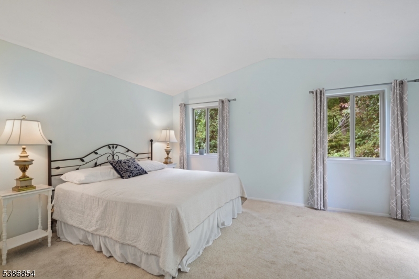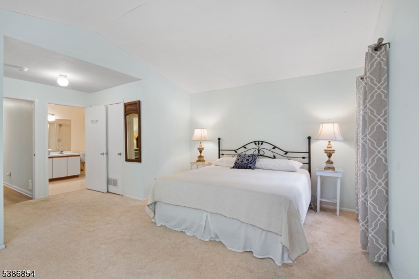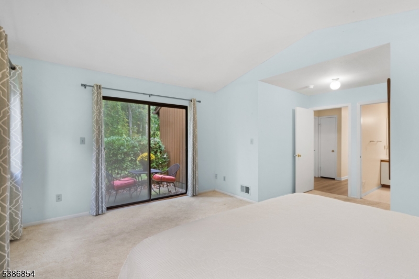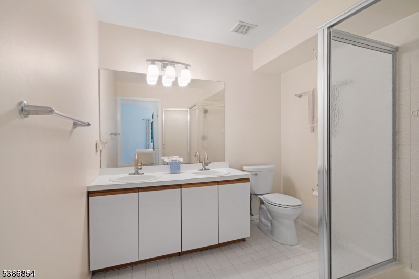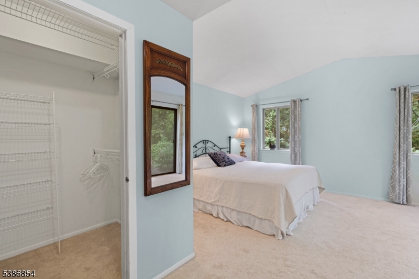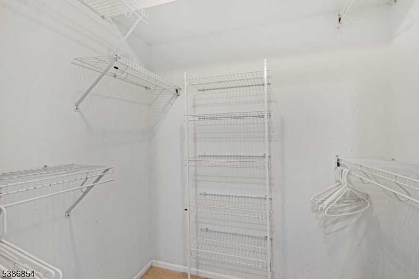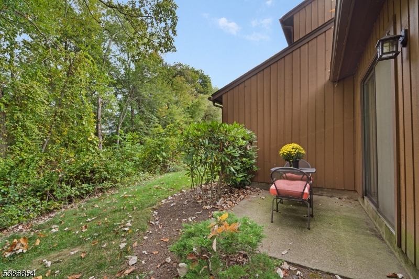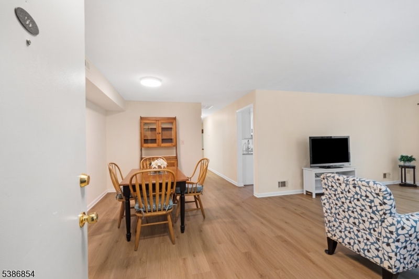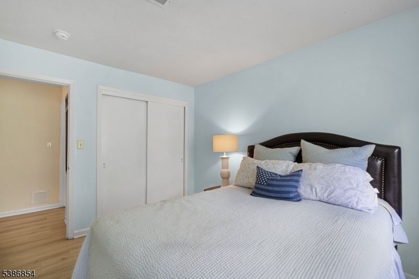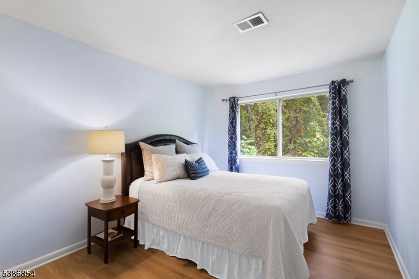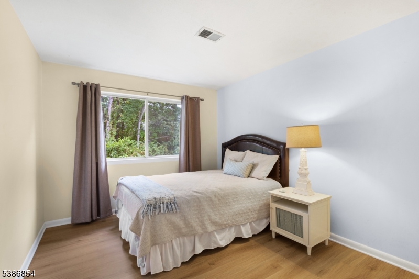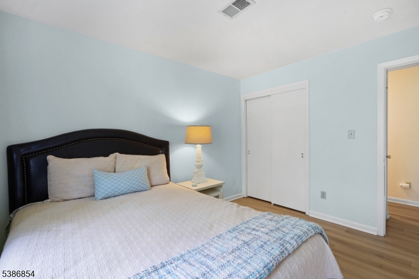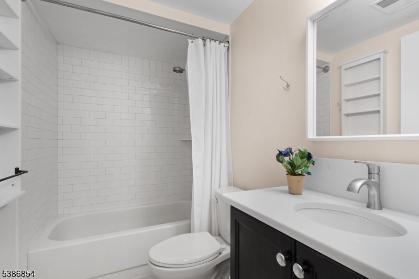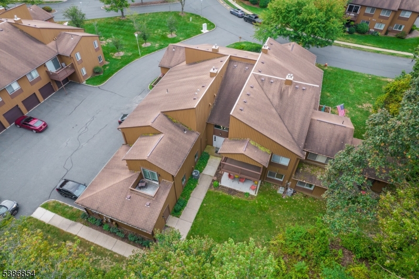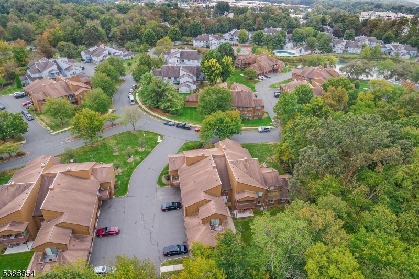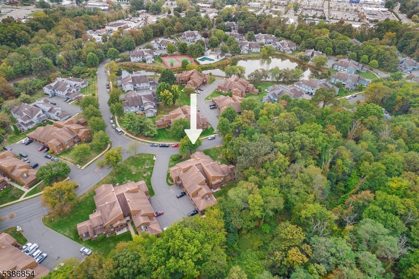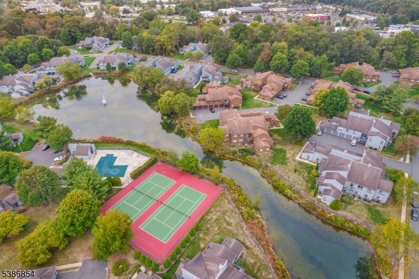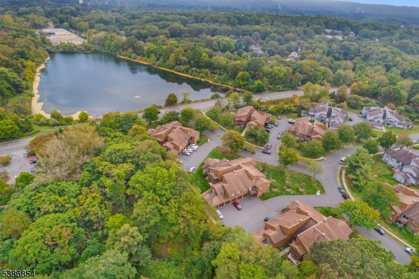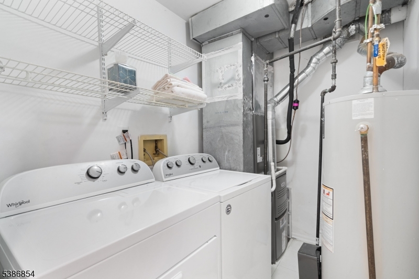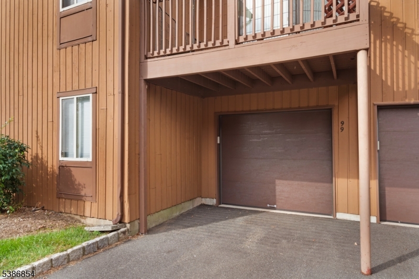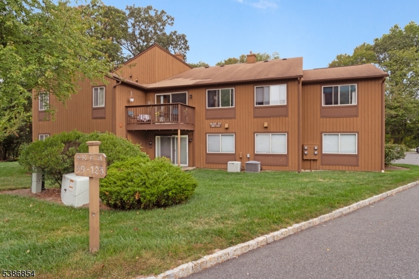99 Drake Ln, 99 | Roxbury Twp.
Welcome to this desirable FIRST-FLOOR 3-bedroom, 2-bath condo offering comfort, convenience, and modern updates. The spacious living room opens to a private, covered patio with views of a peaceful grassy area, perfect for outdoor dining or relaxation. The renovated kitchen features new white Shaker cabinets, granite countertops, and stainless steel appliances for a clean crisp look with natural light shining through the double windows. The primary en-suite with cathedral ceiling features a full bath, a walk-in closet, soft carpet underfoot, and its own private patio for added retreat space. Two additional bedrooms provide versatility for guests, a home office, or hobbies. Recent enhancements include luxury vinyl plank flooring throughout living, dining, kitchen, 2 bedrooms combining style and durability. The warmth of carpet complements the primary suite. Mechanical updates include a furnace and central air just 3 years old, a hot water heater 6 years old, upgraded patio slider and a brand-new clothes dryer. Natural gas and all public utilities. The garage can be accessed from a corridor and includes a storage room for added convenience. Single-level living, abundant natural light, and thoughtfully designed updates make this condo truly move-in ready. Amenities include tennis courts and an outdoor pool. Enjoy the perfect blend of indoor comfort and outdoor living in a sought-after community close to shopping, dining, and commuter routes. GSMLS 3989178
Directions to property: Rt 46 or Rt 10 to Commerce Blvd. Turn into Drakesville complex. Brown condos on right as you enter,
