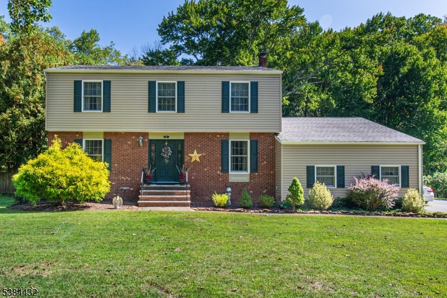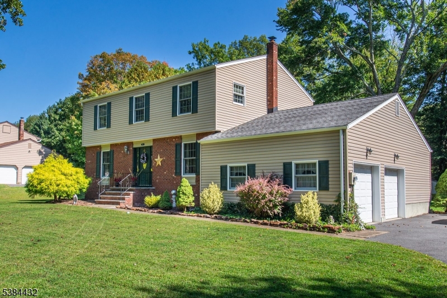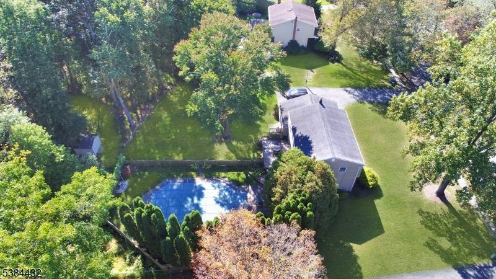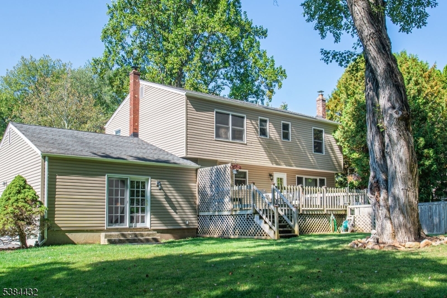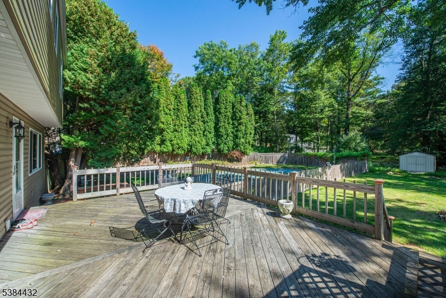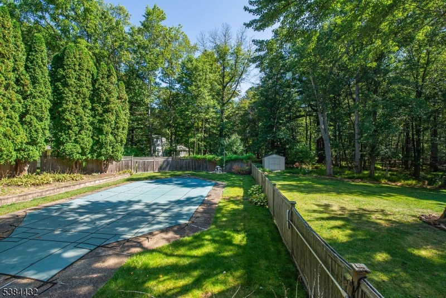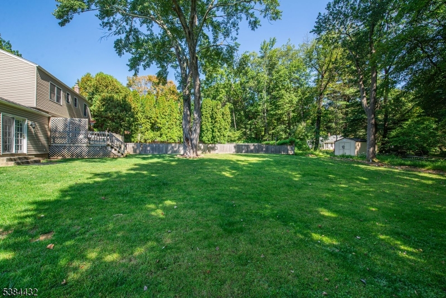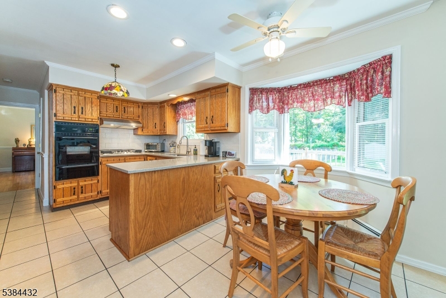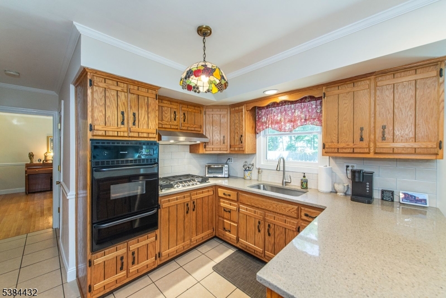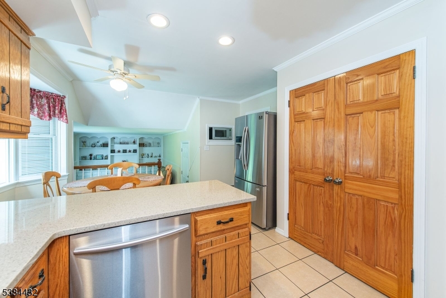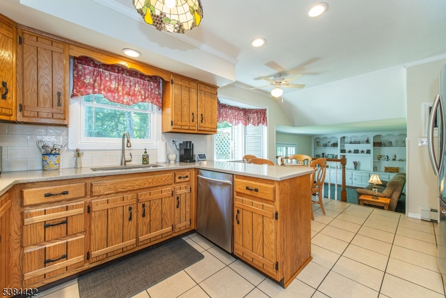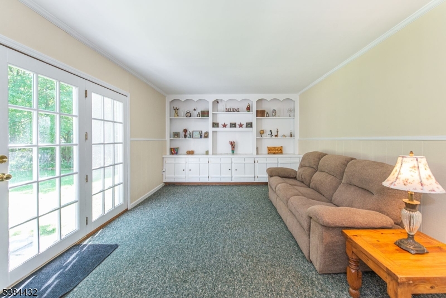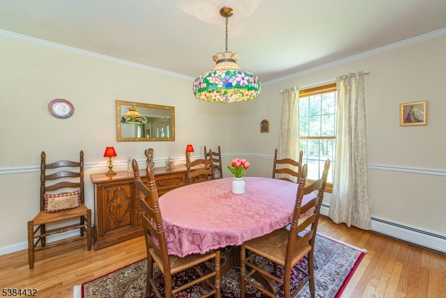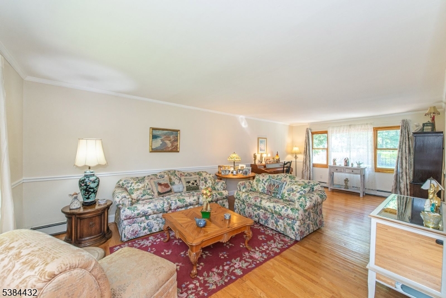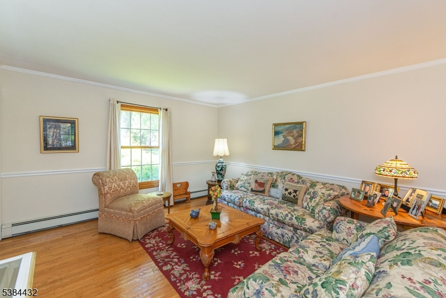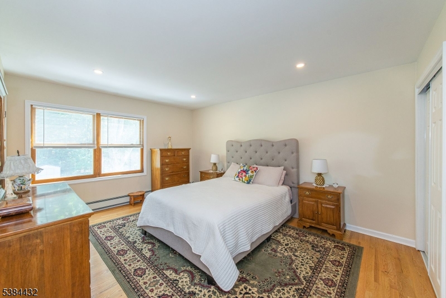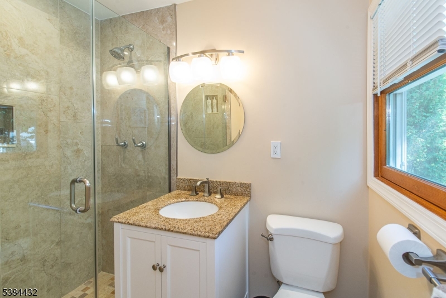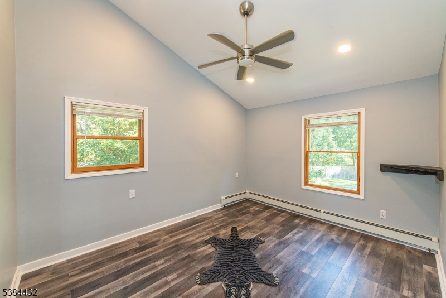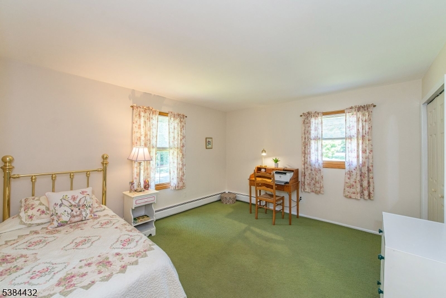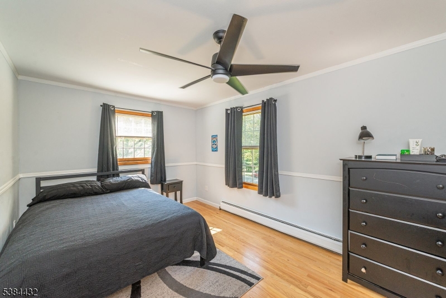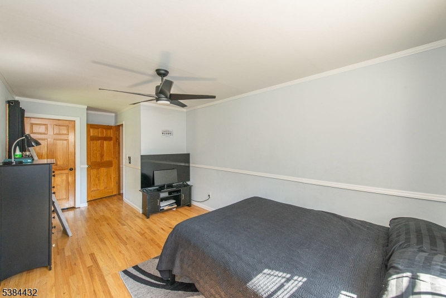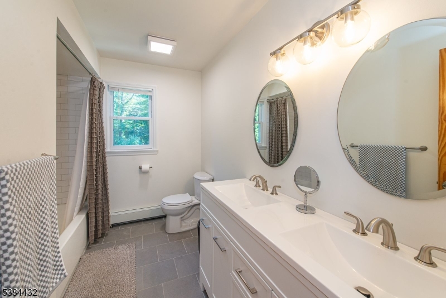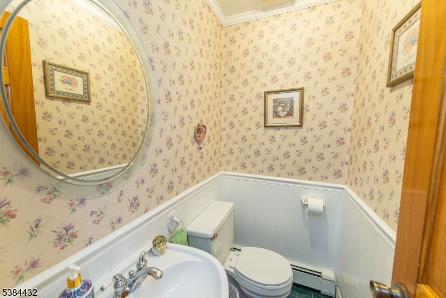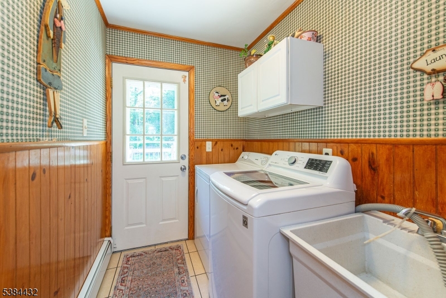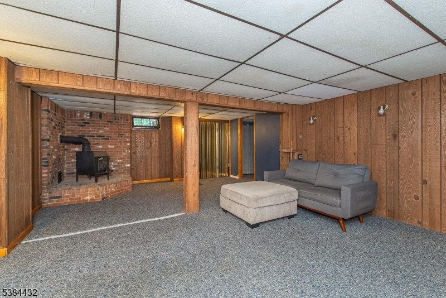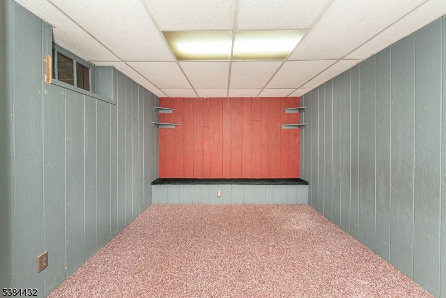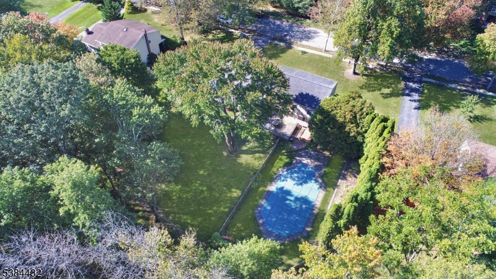11 Colonial Way | Roxbury Twp.
Set on a gorgeous parklike property in a prime Succasunna location, this brick-front Colonial offers the perfect blend of modern updates, versatile living spaces, and a private outdoor retreat. The 2/3 acre lot backs to parkland and features an inground pool, expansive deck and a serene backyard setting. The main living area showcases the eat in kitchen with spacious pantry, large living room, formal dining room and family room with direct access to the backyard. Wood floors add warmth and character. The 1st floor includes a powder room, laundry room with wet sink, access to the two-car garage and stairs to the partially finished basement, providing ample flexible space for recreation or storage. Upstairs you'll find four generously sized bedrooms with plenty of closet space, including a primary suite with updated primary bath,. An additional full bath with dual vanities completes the 2nd floor. With its modern finishes, spacious layout and seamless indoor-outdoor lifestyle, this 4 bedroom, 2 1/2 bath home is an extraordinary find in one of Roxbury Twp's most desirable neighborhoods. Public Utilities, Natural Gas. Convenient to commuter highways (Routes 80, 46, 10, 206 & 287) and public transportation including nearby train service. One hour to NYC. Close to hospitals, schools, shopping, and restaurants. GSMLS 3990708
Directions to property: Route 10 to Eyland Ave. L on Colonial Way. OR Route 10 to Hillside Ave So to L Eyland Ave. R Colo
