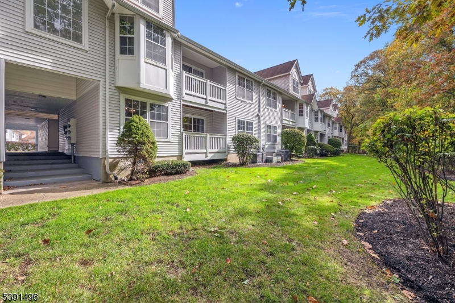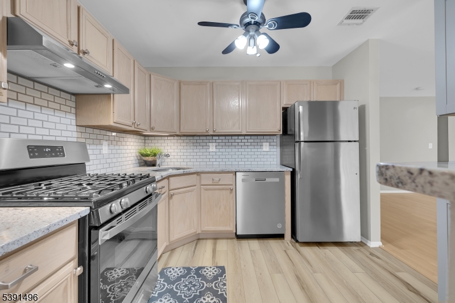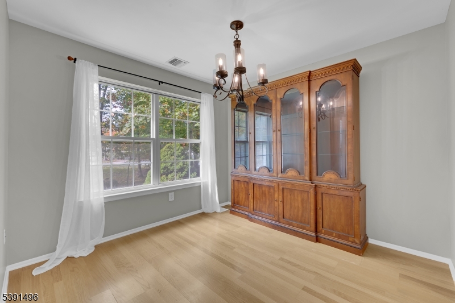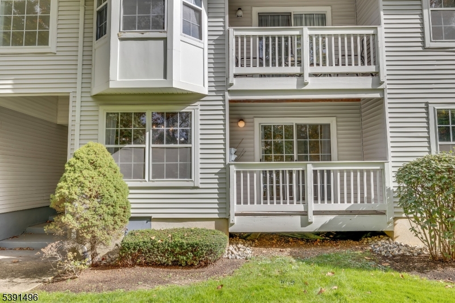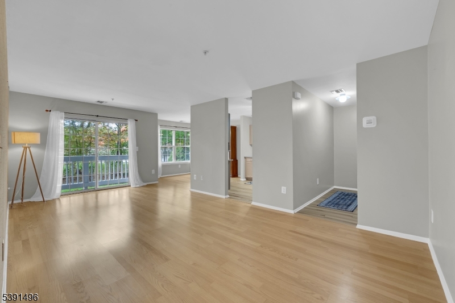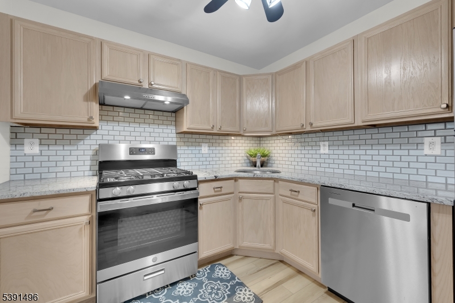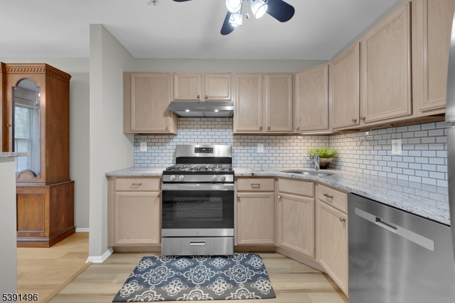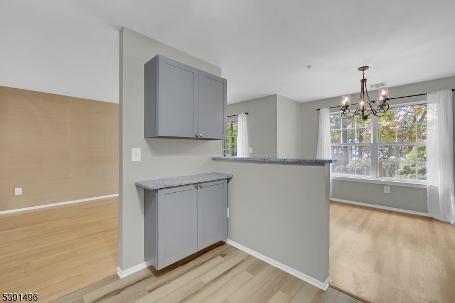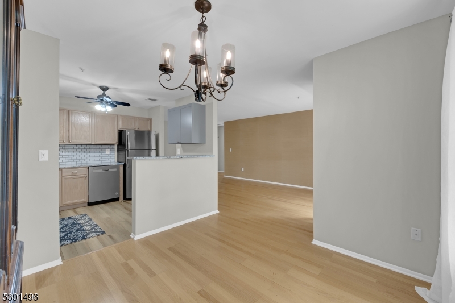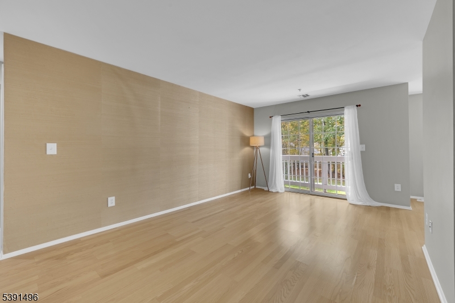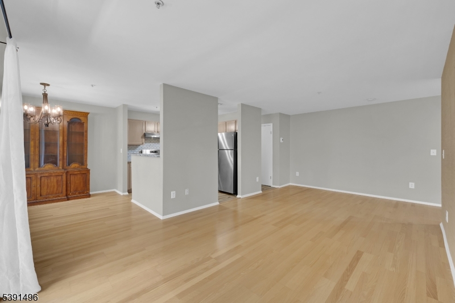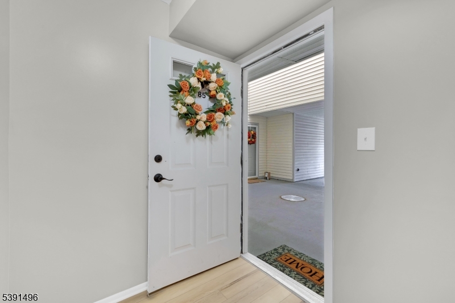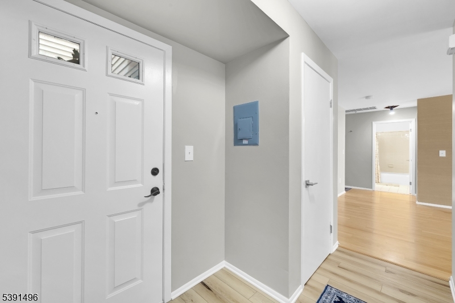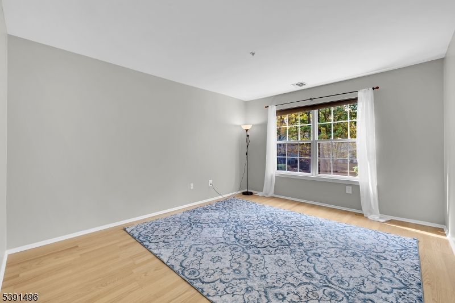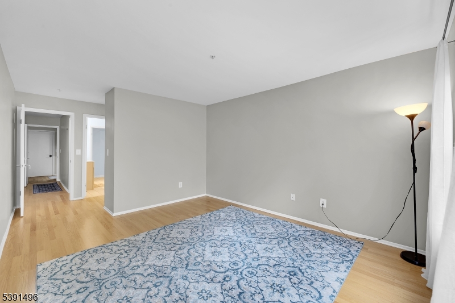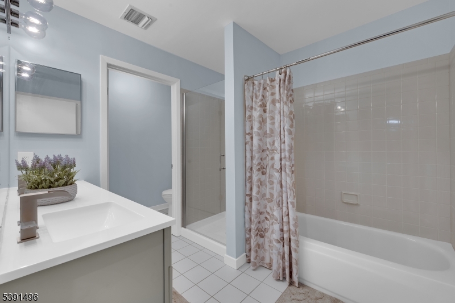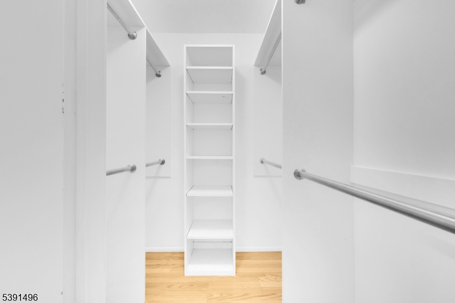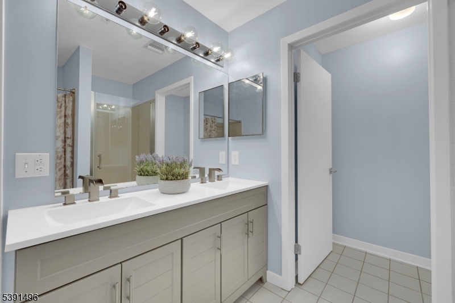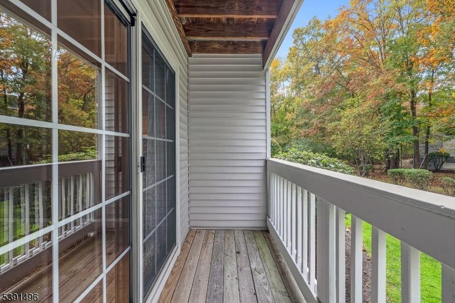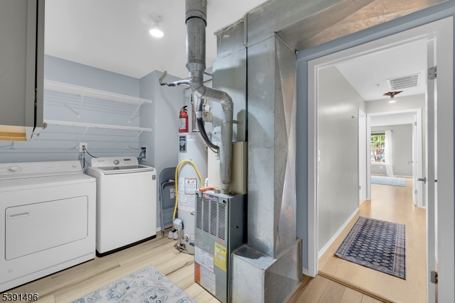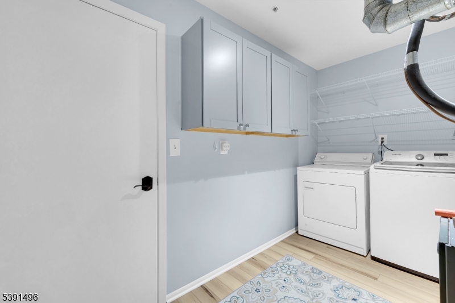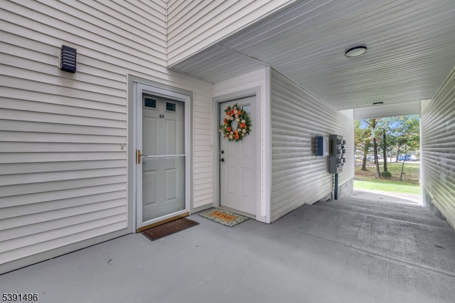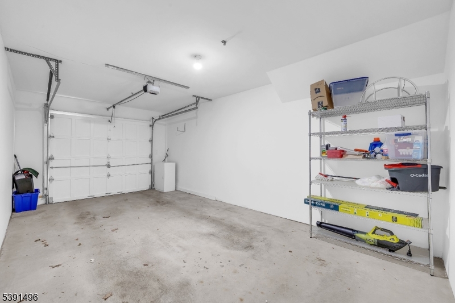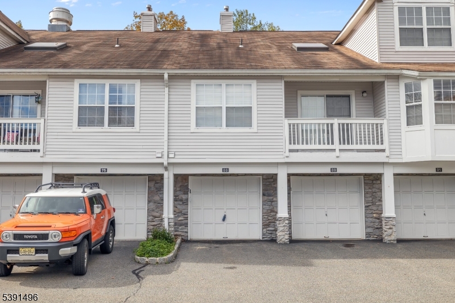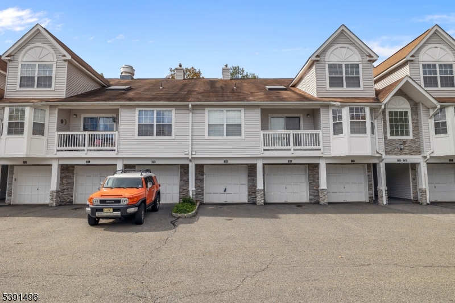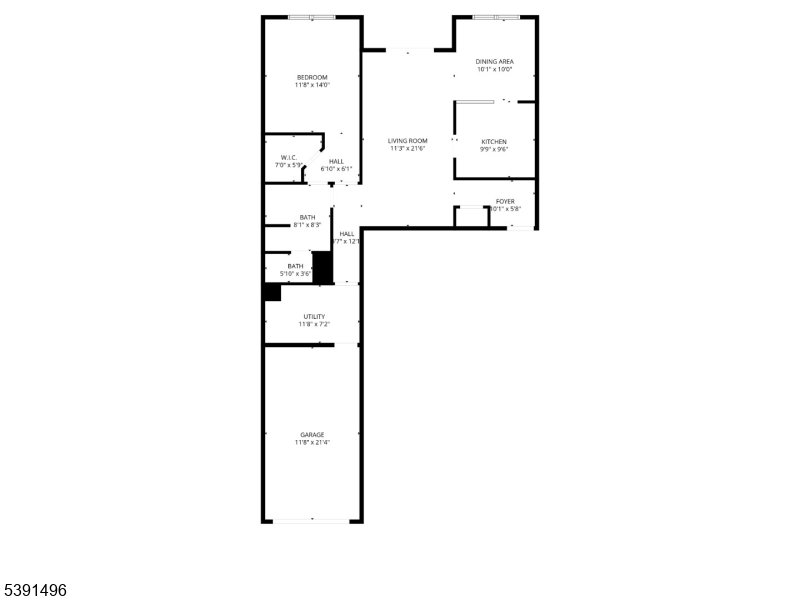85 Autumn Ct, 85 | Roxbury Twp.
Welcome to Willow Walk! This desirable community is ideally located just minutes from Horseshoe Lake [and amenities], shopping, dining, and train access offering both recreation and convenience at your doorstep.This first-floor condo blends comfort with easy living. A welcoming open floor plan features a spacious living room, dining area, and eat-in kitchen perfect for everyday living or entertaining guests. Time to relax after a long day .. enjoy very your own outside porch! The kitchen includes all appliances, providing a true move-in ready experience.The primary bedroom offers generous closet space, and the full bath is conveniently located just steps away, easily accessible for both residents and guests. Ground-level access and an attached garage make coming and going simple, while in-unit laundry & utility room adds to the everyday convenience.As part of the Willow Walk community, residents enjoy beautifully maintained grounds and access the association pool ideal for relaxing and connecting with neighbors during the warmer months.This home offers the perfect balance of low-maintenance living and a vibrant, convenient lifestyle. Immaculate and move-in ready! GSMLS 3992771
Directions to property: RT 10 to S. Hillside to Righter to Willow Walker Way to Autumn Ct.
