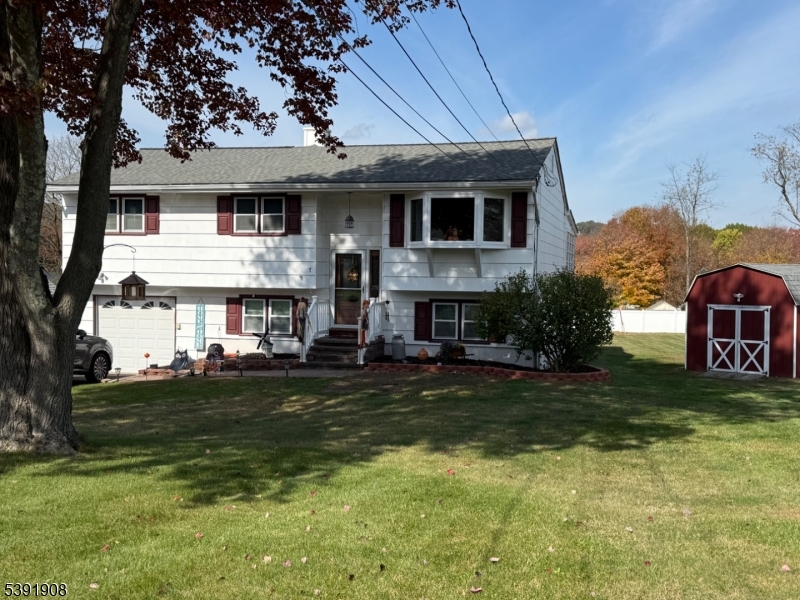7 Mountainview Rd | Roxbury Twp.
Welcome to Your New Home in Desirable Succasunna! This spacious 4-bedroom, 2.5-bath home offers comfort, versatility, and room to grow on a beautifully landscaped .79-acre level lot. Enjoy two inviting three-season rooms one off the kitchen and another off the family room perfect for relaxing or entertaining year-round.The updated kitchen features modern finishes and a functional layout ideal for everyday living. A flexible floor plan includes a possible mother-daughter setup with a convenient kitchenette, offering privacy and convenience for guests. Step outside to your own backyard oasis .79 acre, featuring a charming outdoor gazebo, ideal for gatherings or quiet evenings surrounded by nature. Nestled in a highly sought-after Succasunna neighborhood, this home combines suburban tranquility with easy access to schools, parks, shopping, and commuter routes.Spacious, inviting, and full of possibilities this is the one you've been waiting for! GSMLS 3993226
Directions to property: Rt 10 to Hillside Ave, R on Old Lane, Left on Mt. View Rd, House on Right


