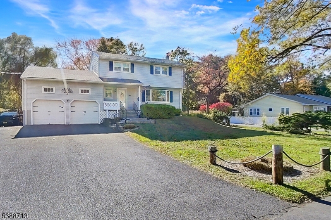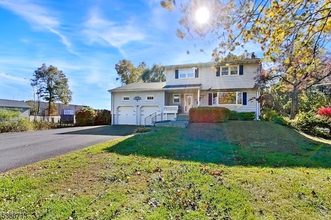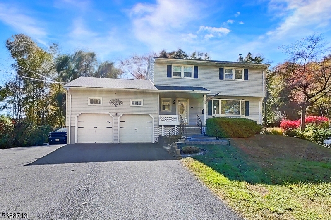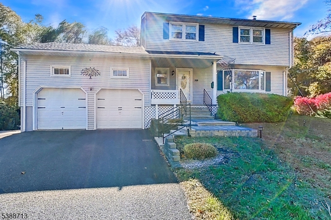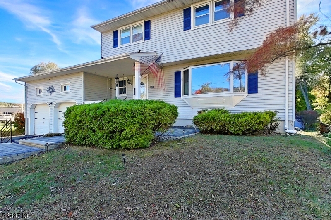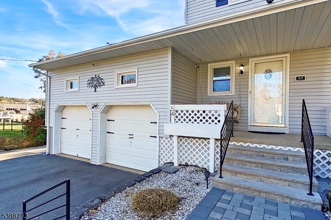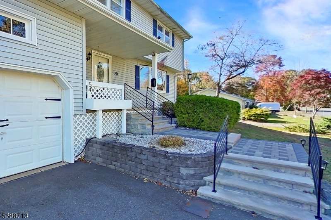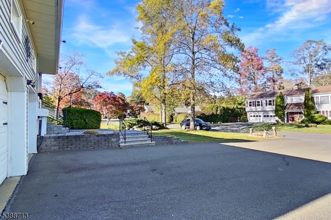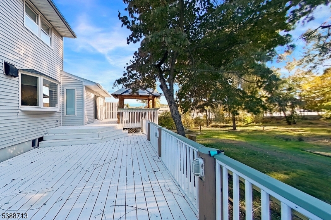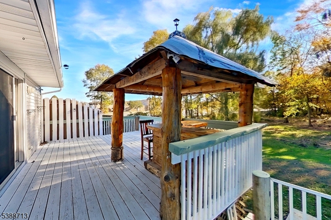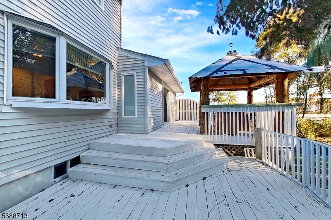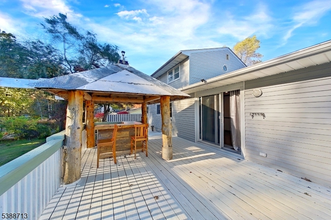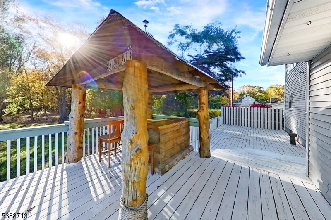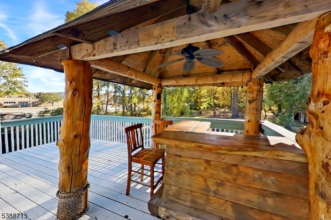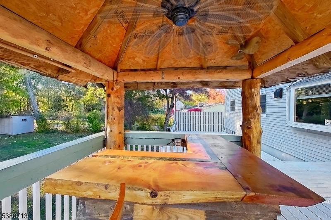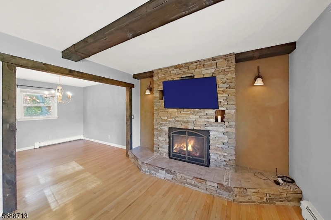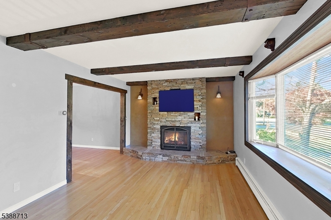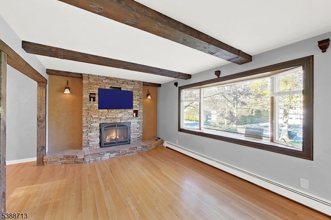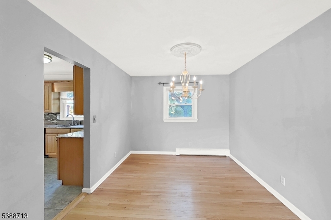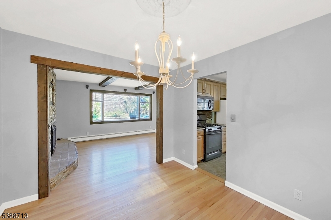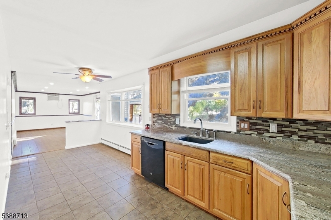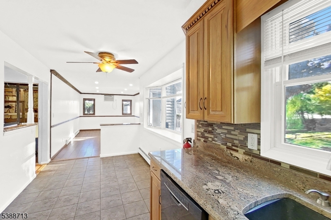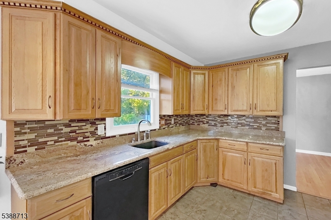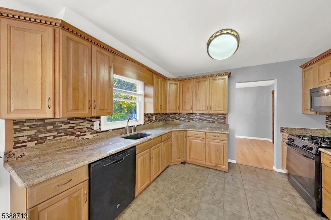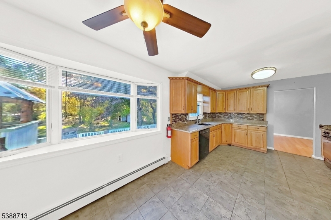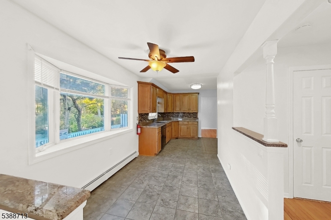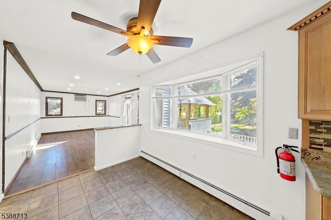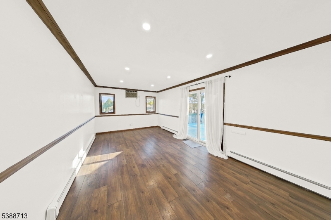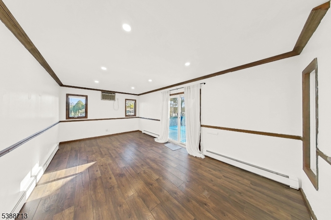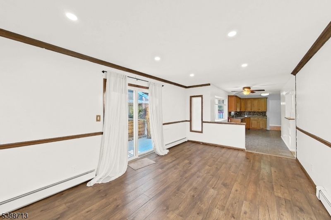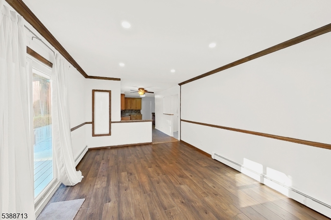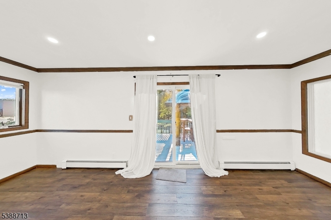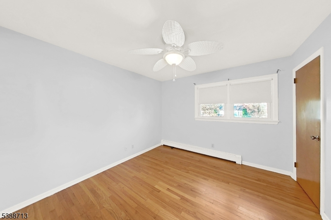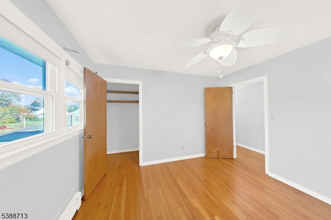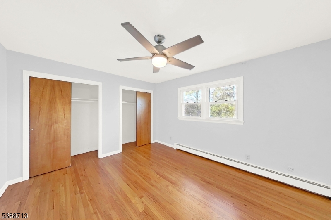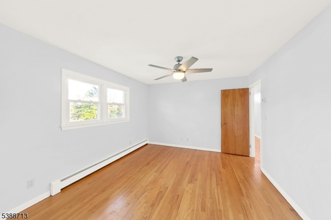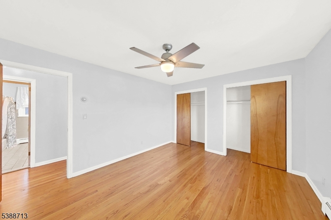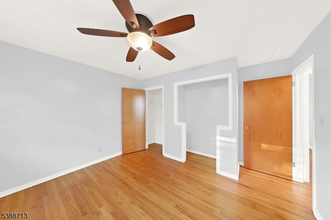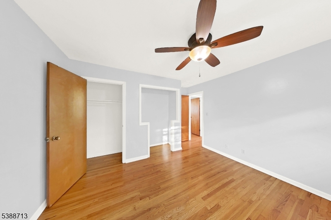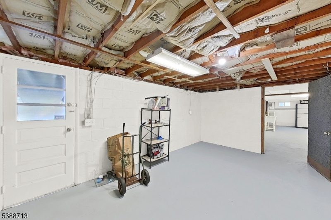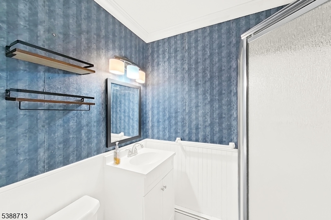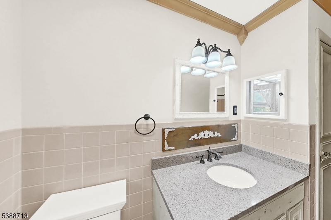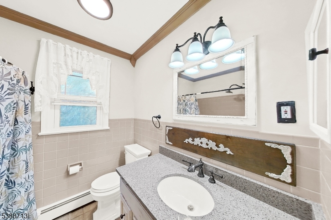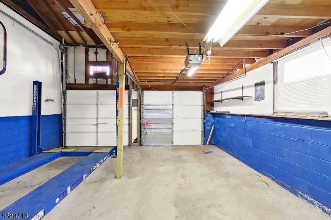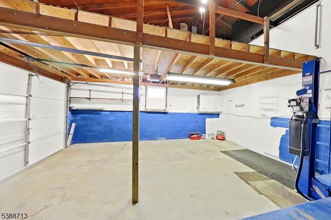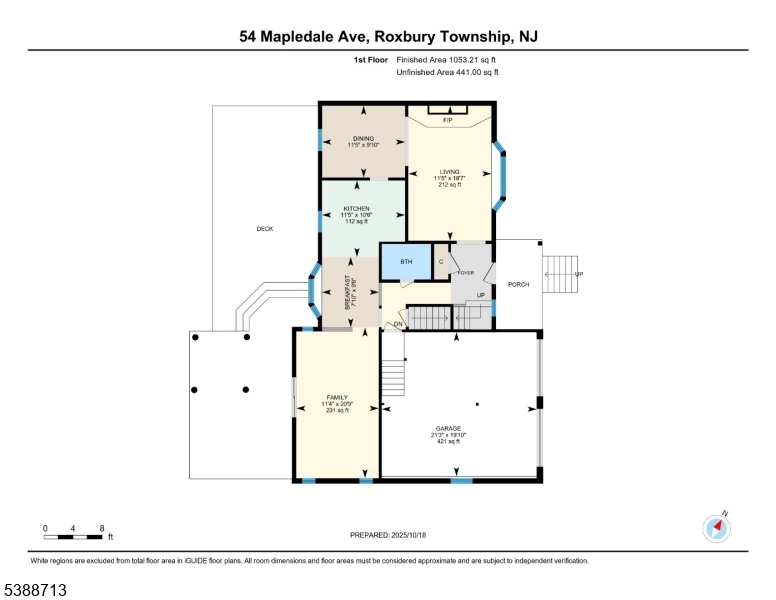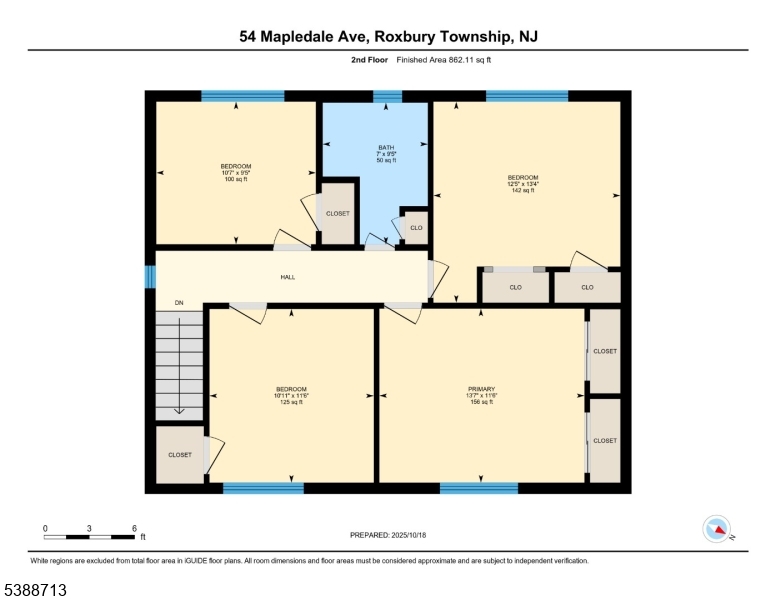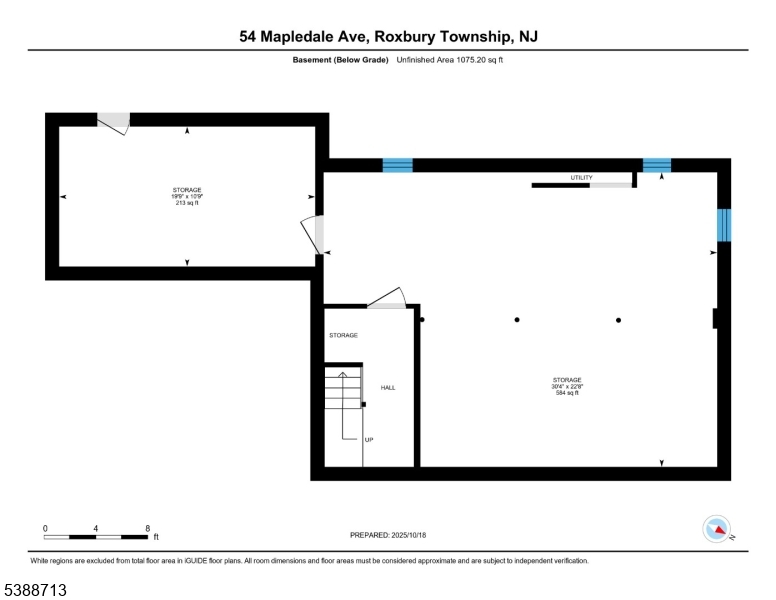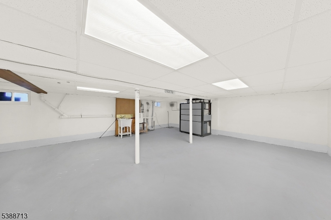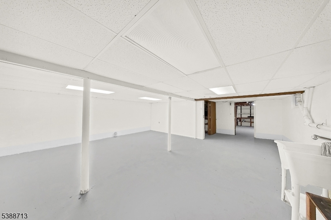54 Mapledale Ave | Roxbury Twp.
Welcome to this beautifully maintained 4-beds, 2-bath contemporary home featuring a new roof, new front steps, and custom rails. Inside, you'll find hardwood floors throughout, a living room with a gas-fired fireplace, a formal dining room, rec room with sliding door to large deck, and a kitchen with a dining area, plenty of cabinetry, and granite countertops. This home offers a full basement with new windows, a workshop, & walkout access to the backyard. Enjoy outdoor entertainment in style! The large two-tier deck with custom tiki bar is perfect for gatherings and summer fun. The outdoor space includes two large storage sheds and nearly an acre of land perfect for anyone with a green thumb who enjoys planting and landscaping. Additional features include a 2-car garage with loft storage and ceiling height for a car lift, plus a long driveway with parking for 6+ cars. This one-of-a-kind property combines charm, functionality, and ample space for both indoor and outdoor living. Conveniently located near schools, parks, shopping, and major highways, this home offers privacy, space, and easy access to everything you need. Pride of ownership is evident throughout, making it a place you'll be proud to call home. Don't miss this rare opportunity to own such a special property. Car lift is not included in the sale. Be sure to experience the 3D Virtual Tour and the detailed Floor Plans We prepared for you! Schedule your private walkthrough today we'll meet you at the front door! GSMLS 3993994
Directions to property: Rt 10 to Hunter St then turn left on Mapledale Av
