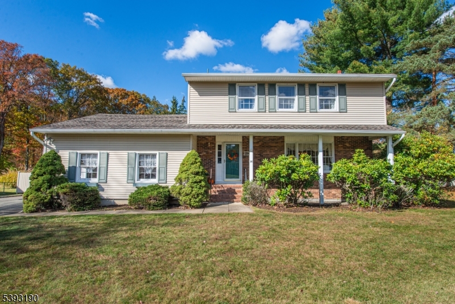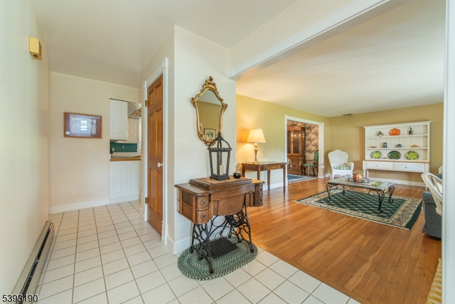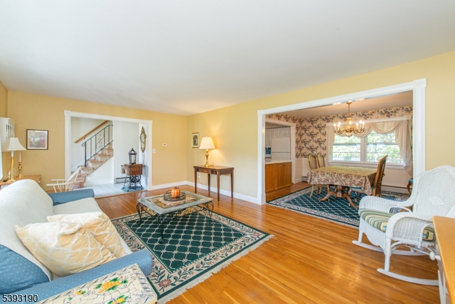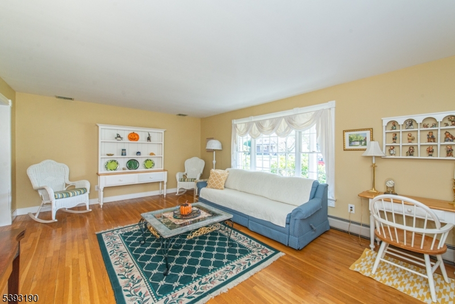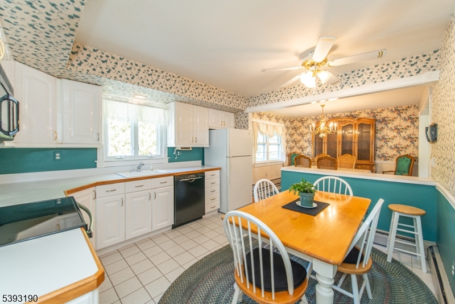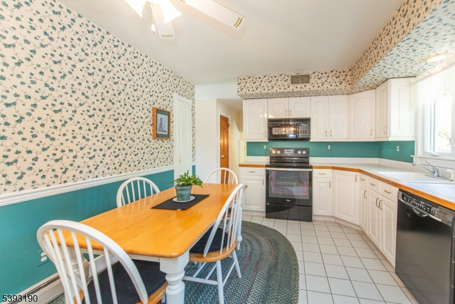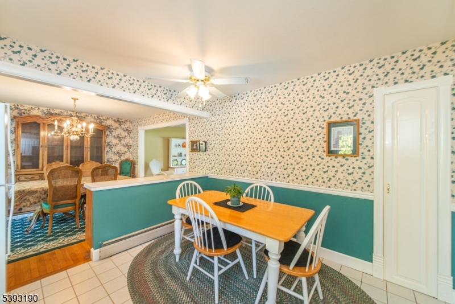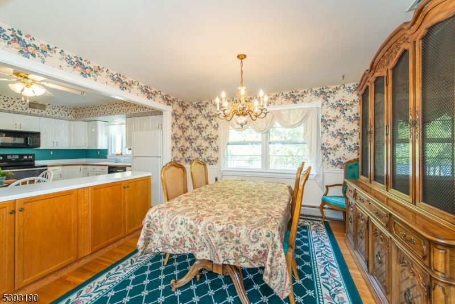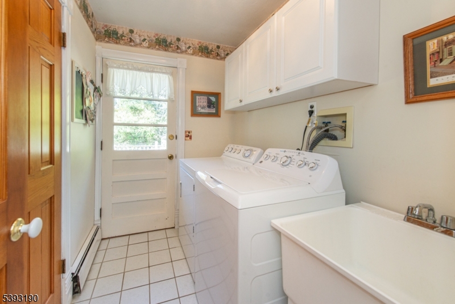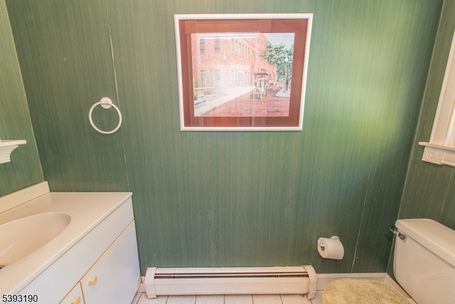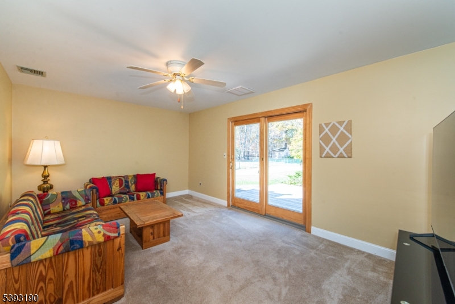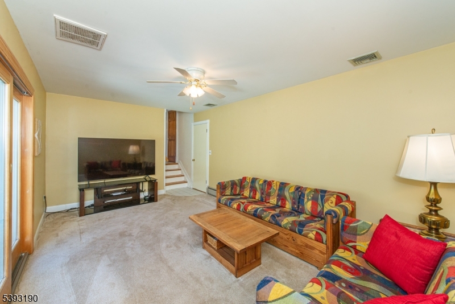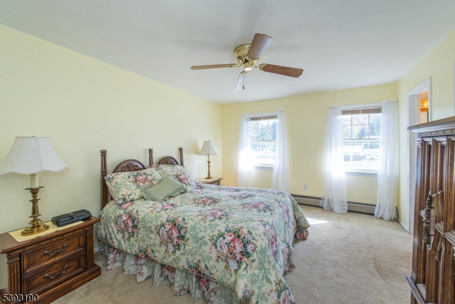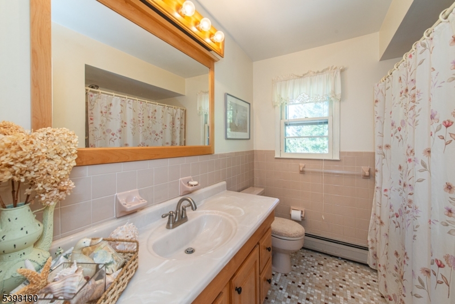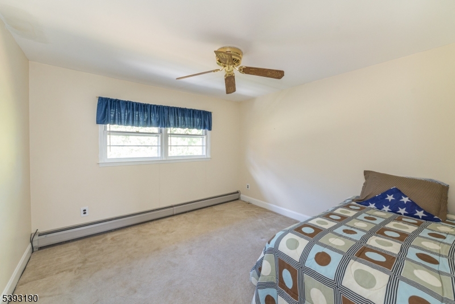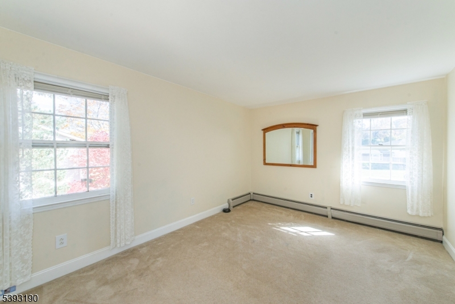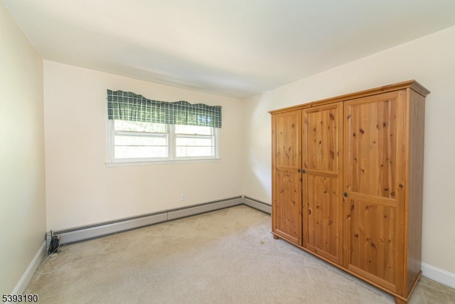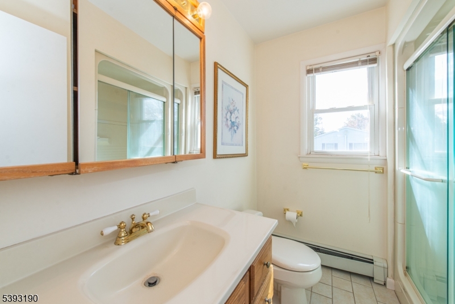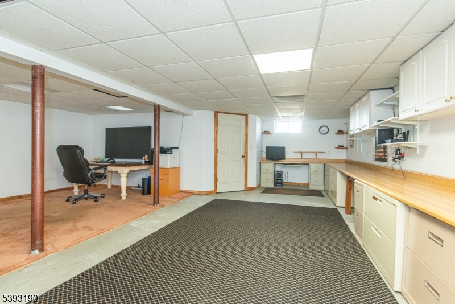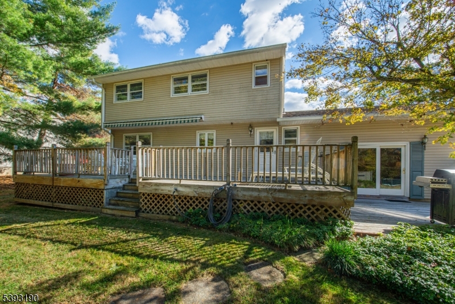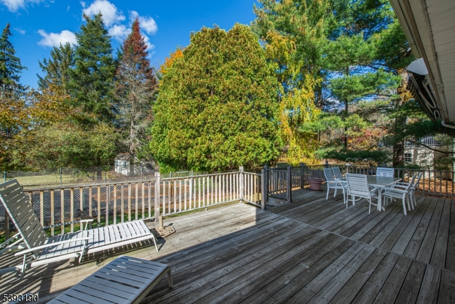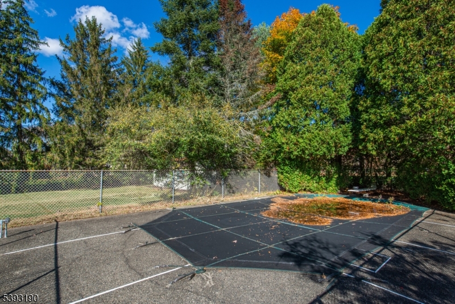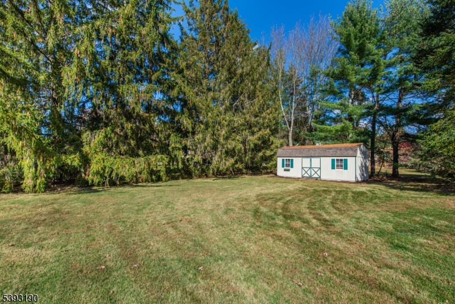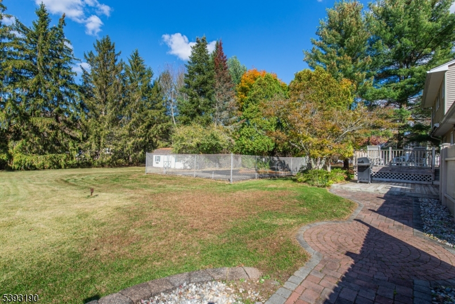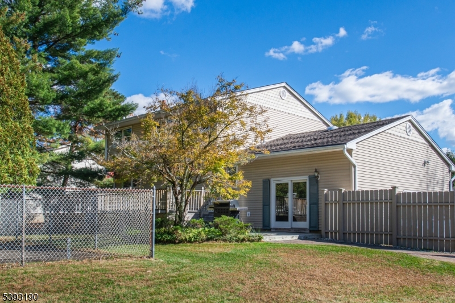36 Ridge Rd | Roxbury Twp.
Welcome to this inviting 4-bedroom, 2.5-bath Colonial located in one of the area's most desirable neighborhoods. This spacious home offers hardwood floors, a finished basement, and a den with sliders leading to a patio perfect for relaxing or entertaining. Step outside to enjoy a large, flat yard, expansive deck, and two-car garage, along with a large shed providing plenty of extra storage. The outdoor spaces are ideal for gatherings, barbecues, or simply enjoying the peaceful surroundings. Additional highlights include central air and public water and sewer, offering comfort and convenience. Conveniently located close to Route 10, you'll be just minutes from shopping, restaurants, and entertainment. GSMLS 3994960
Directions to property: Route 10 to Eyland Ave, L on Paddock, L on Ridge, #36 on Right
