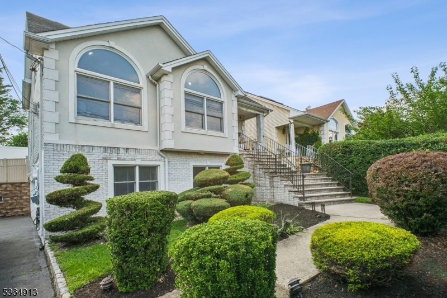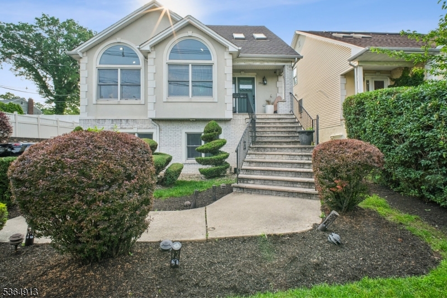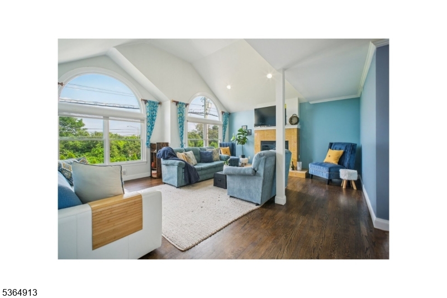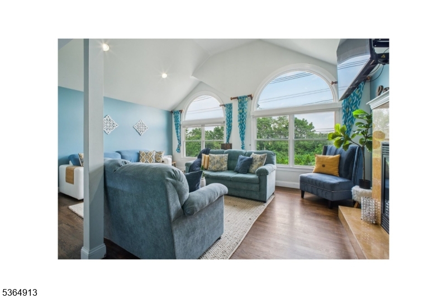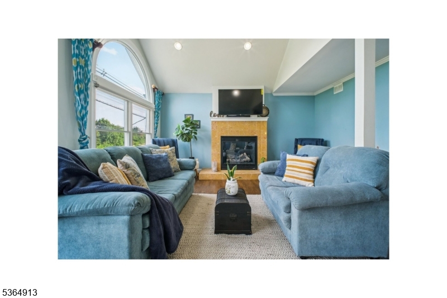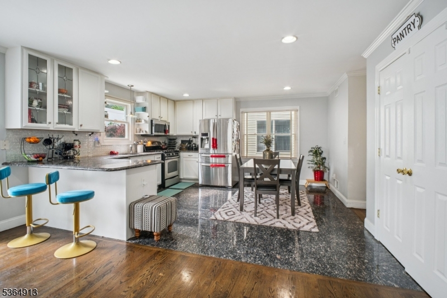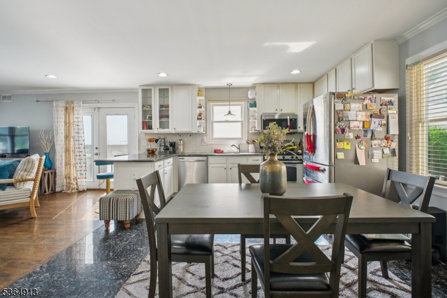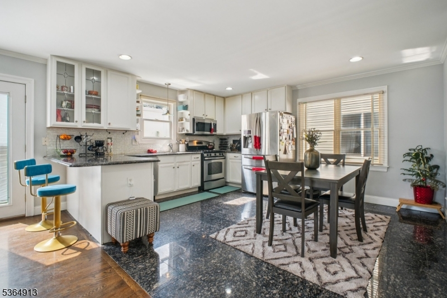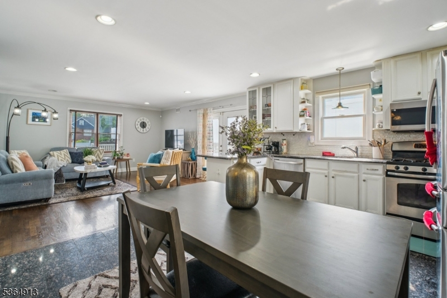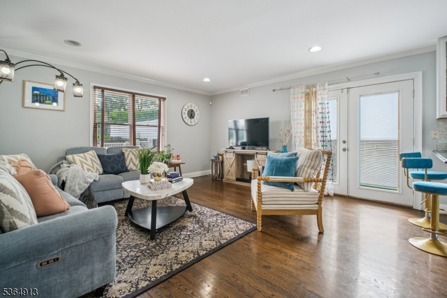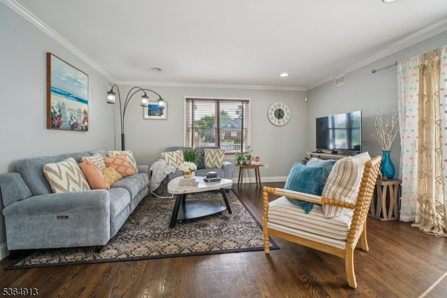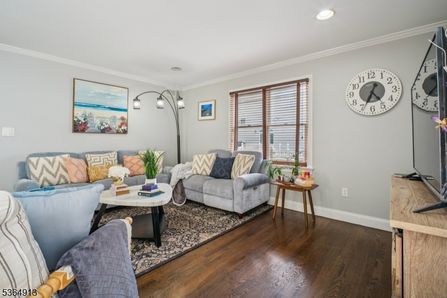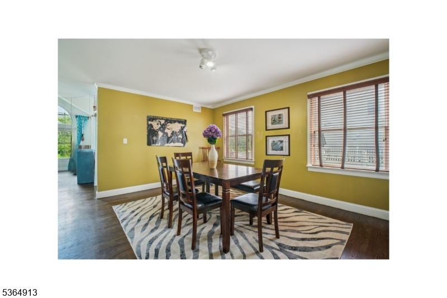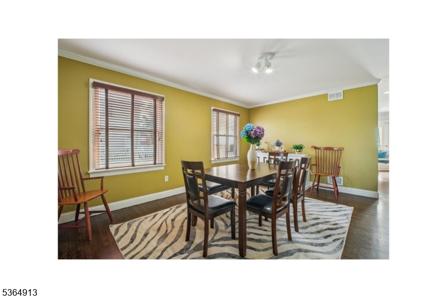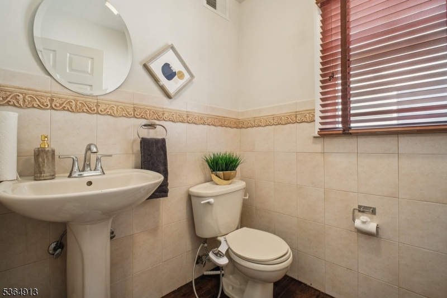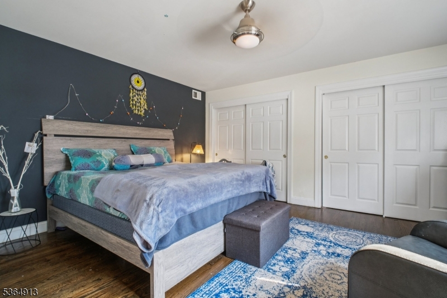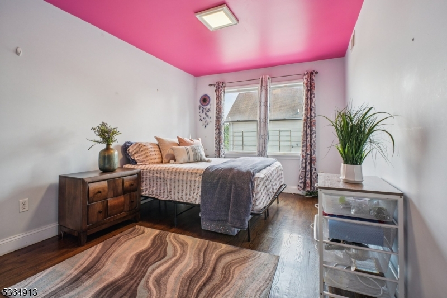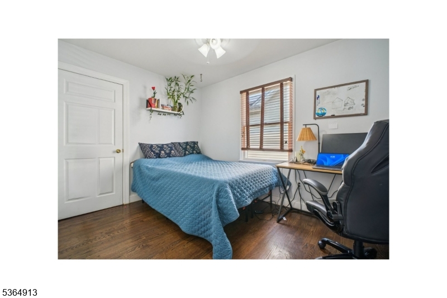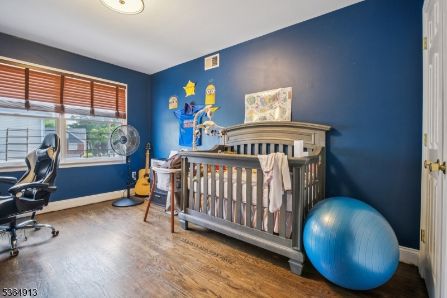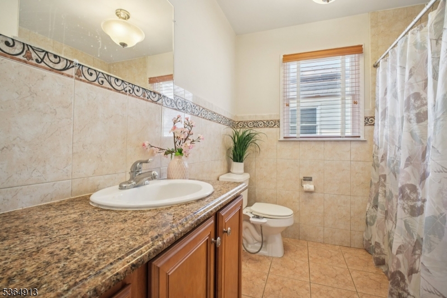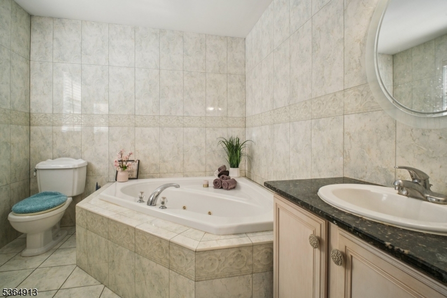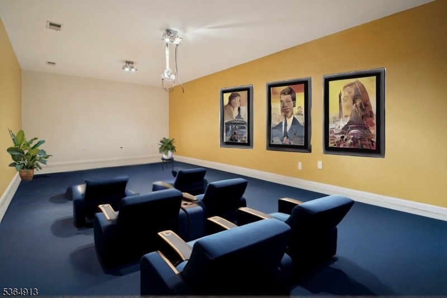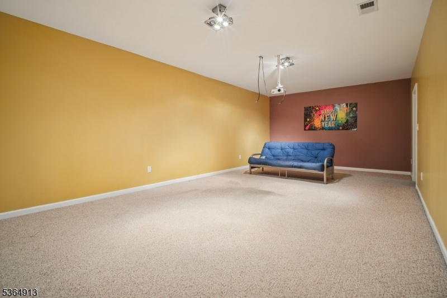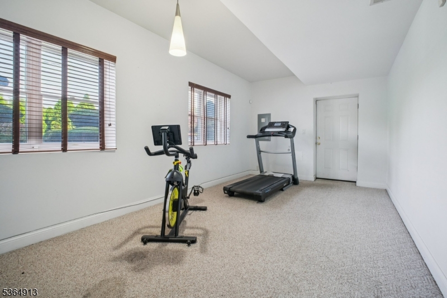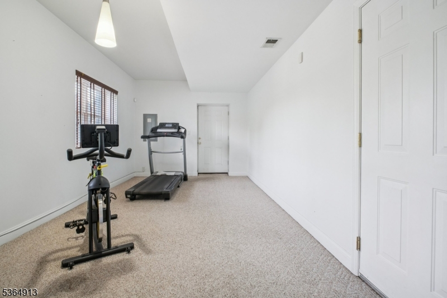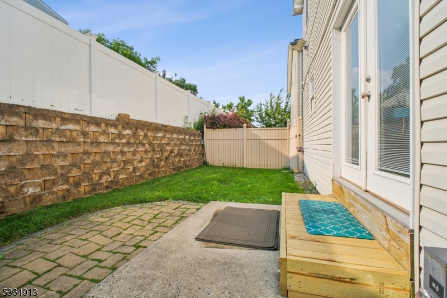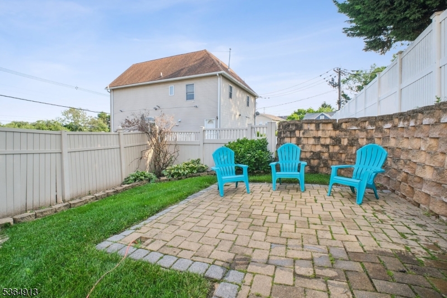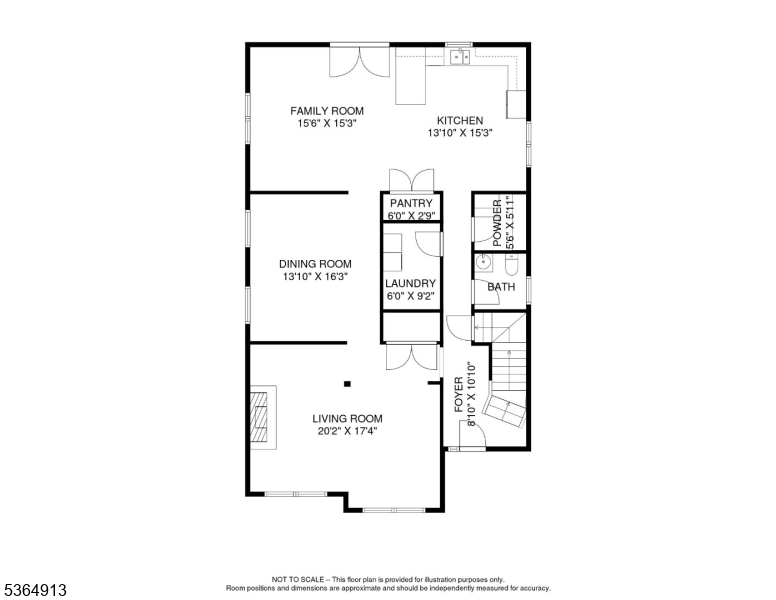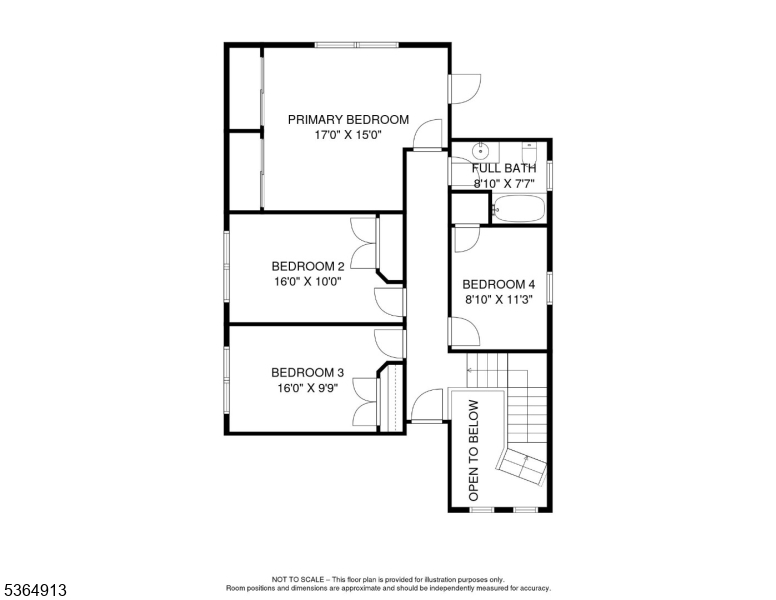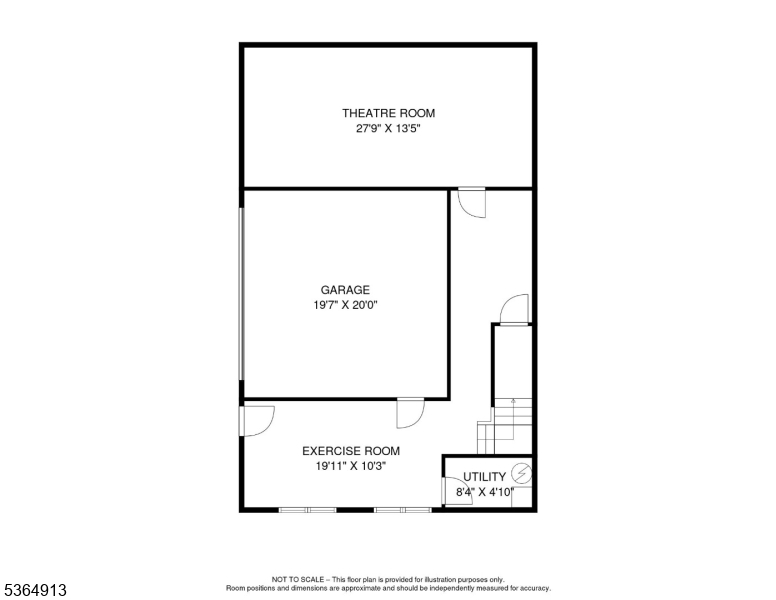286 Meadow Road (Rt17 serv) | Rutherford Boro
Expansive custom home nestled on lushly landscaped secluded grounds. Located just off Rt 17 on Meadow Road, (service road to Rt 17) this stunning & newer built home is not to be missed. Nestled behind hedge line that creates a nature filled privacy wall--it feels tucked away & private. Generous off street parking --this elegant home will astound. A dramatic curved staircase leads to the front door that opens to a grand two story entry & staircase to upper level. The foyer opens to a angled ceiling formal LR anchored w/gas FP & HW floors. The LR opens to a large formal DR that leads to a modern open kitchen/family room--a very generous sized kitchen w/two lrg pantries, tons of cabinet space, breakfast bar, Granite counters, SS appl., separate breakfast area & warm & inviting FR w/sliders to very private fenced in back yard & patio--perfect for entertaining. This level also offers LR & powder room. The upper level offers an elegant Primary suite w/ample closet space, & spa like bath retreat w/large jetted tub, over sized vanity & separate shower stall--a total oasis. Three additional well appointed bedrooms w/great closet space & hardwood floors. The LL of this custom home will not disappoint--offering a enormous media room, separate entertainment area & den/exercise room, large two car garage & separate garage level exit--the versatility & options are endless. This amazing luxury home built in 2000 is a rare find, close to everything & not to be missed!! GSMLS 3969492
Directions to property: Rt. 17 South Bear Right on Service Road. The house is located on the right at the split.
