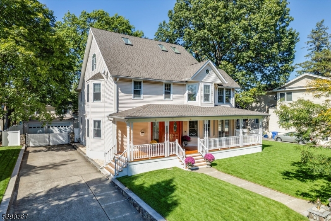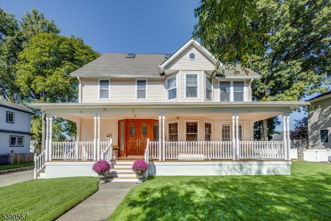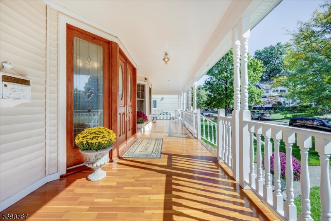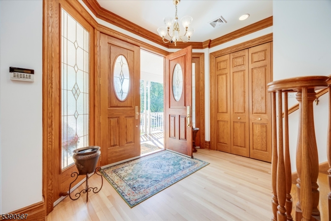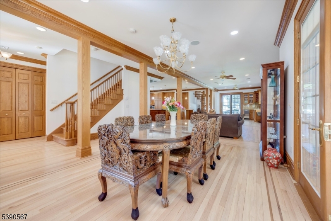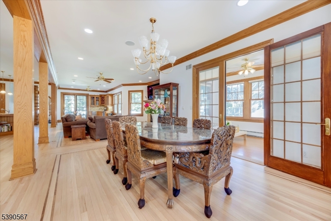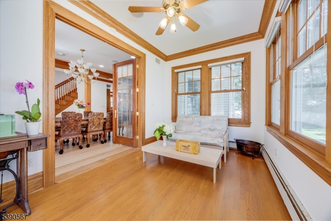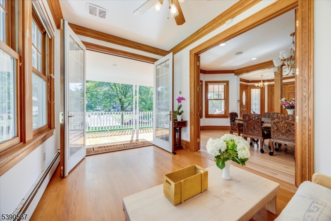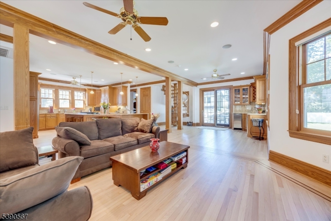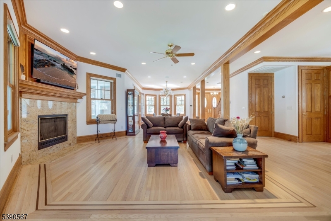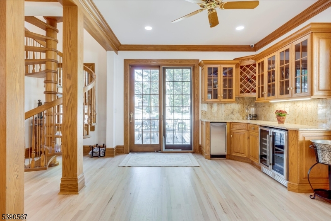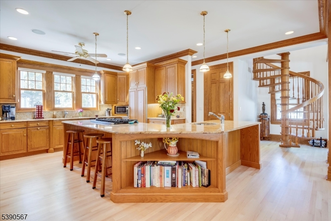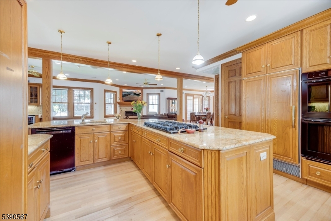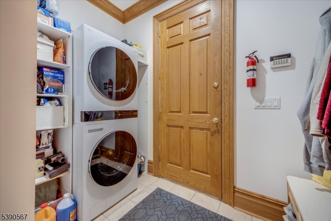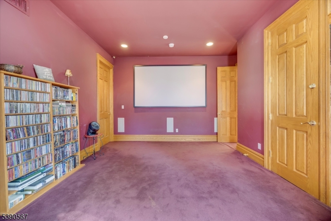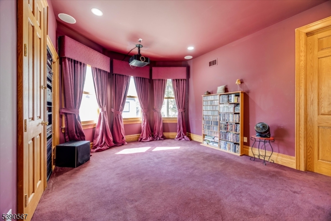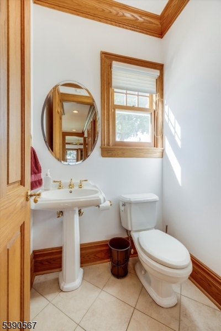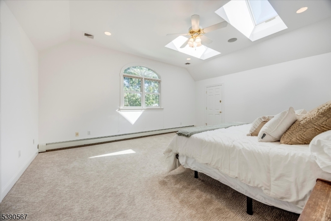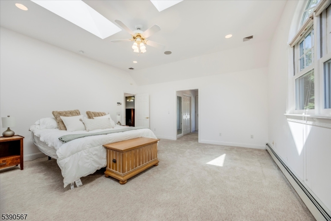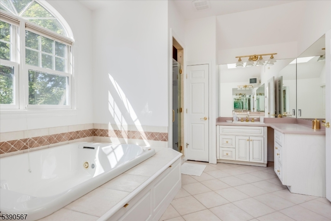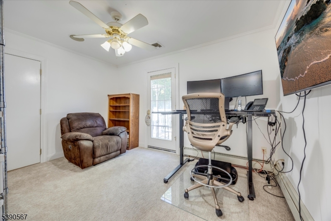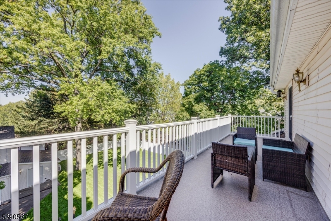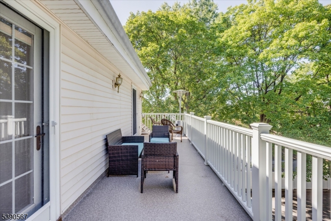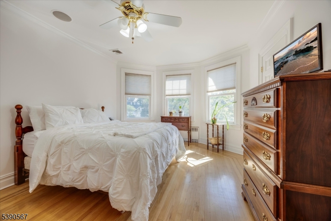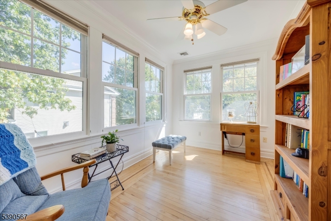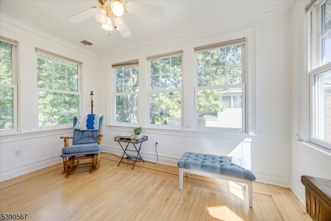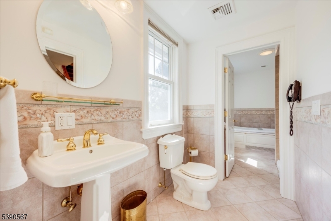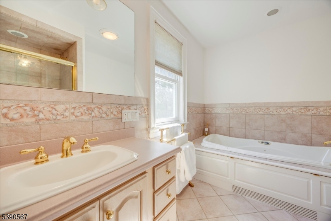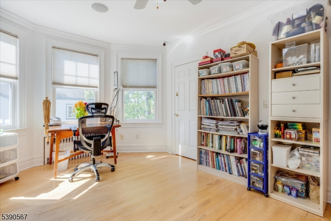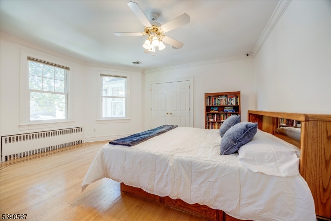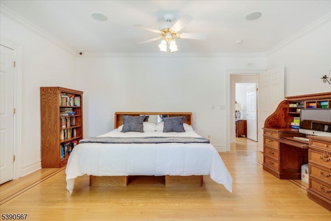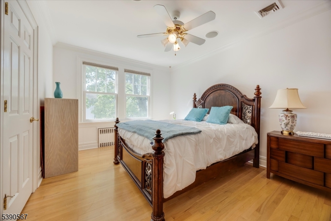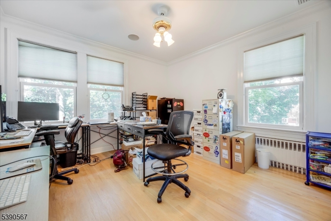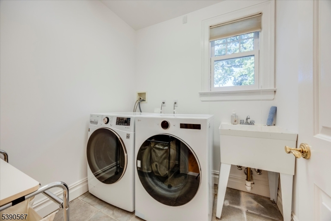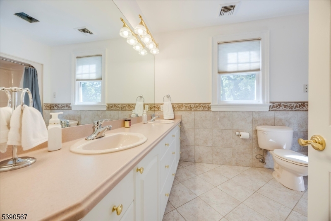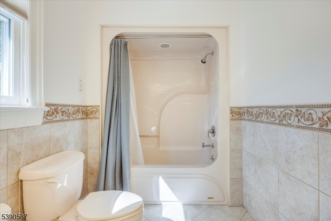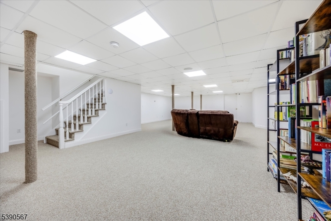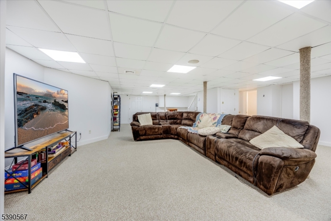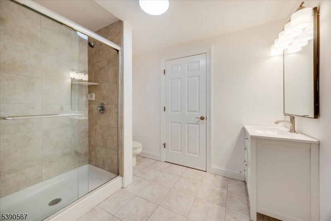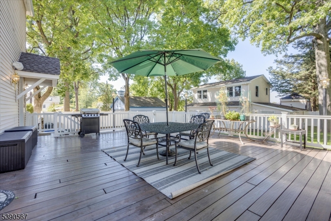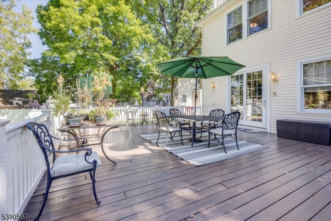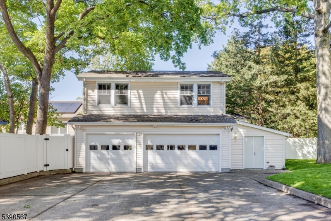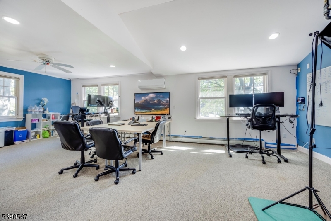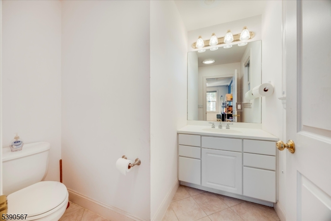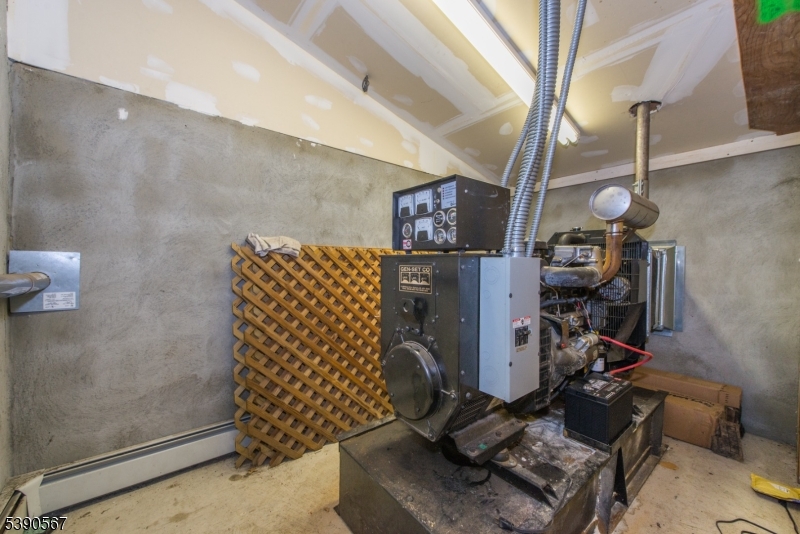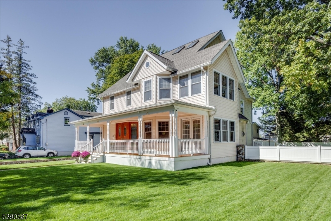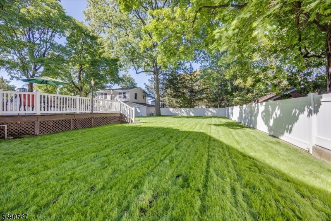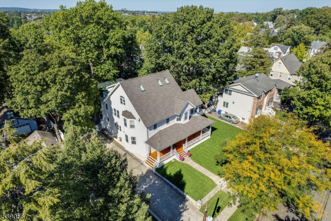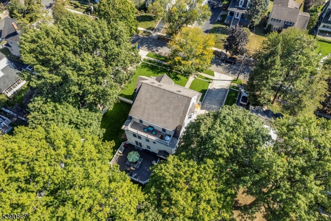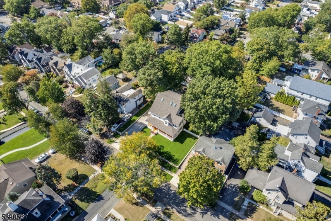230 Springfield Ave | Rutherford Boro
Welcome home to this one-of-a-kind Farm-style Colonial on a rare tree-wrapped 100x175 lot, where 20th-century craftsmanship meets 21st-century technology. The open layout and living areas are ideal for entertaining and large family gatherings. The home is bathed in natural light, courtesy of its 53 windows, and adorned with oak flooring and radiant heating. The gourmet kitchen is a culinary enthusiast's dream. The Pella French sliding doors provide a stunning view of the expansive deck and sprawling yard. The 1st floor also includes a powder room and versatile spaces such as a media room, cigar/sunroom, and a convenient mudroom w/ laundry. The 2nd floor boasts five bedrooms, including a primary or guest suite w/ sunroom, 2.5 baths, and a 2nd laundry room. Ascend to the 3rd floor to find a luxurious primary bedroom suite with a massive bathroom - jacuzzi tub and separate steam shower, walk-in closets, office/nursery, and a private deck. The fully finished basement is a retreat of its own, complete with a full bath. The property also features a 2-story, 3-plus car garage that is both heated and air-conditioned, with a gym or office space and 1/2 bath. This smart home is equipped with security and SONOS sound system, 400 amp electric, 120-gallon hot water heater, new heating system, 3 new central ac units, new roof, and backup diesel generator. Discover the tranquil oasis of Rutherford, offering ideal proximity to NYC while enjoying all the conveniences of its vibrant downtown. GSMLS 3991962
Directions to property: W. Passaic Ave to Springfield Ave. (between W. Passaic and Francisco Ave.)
