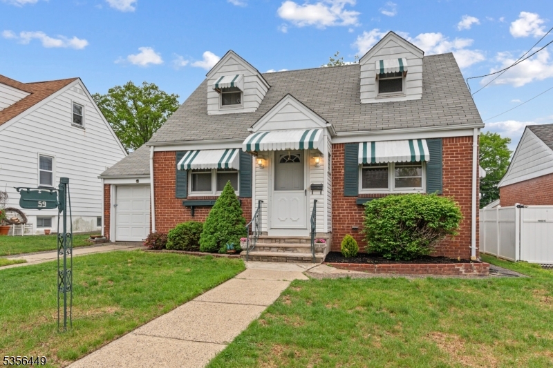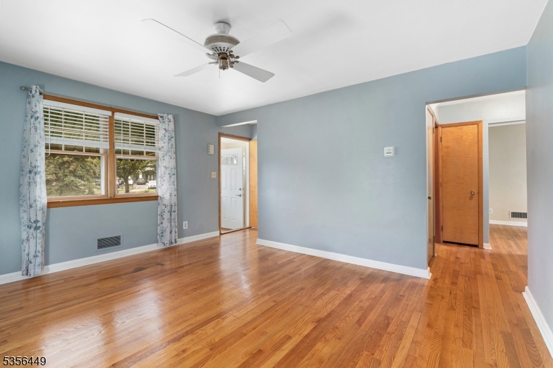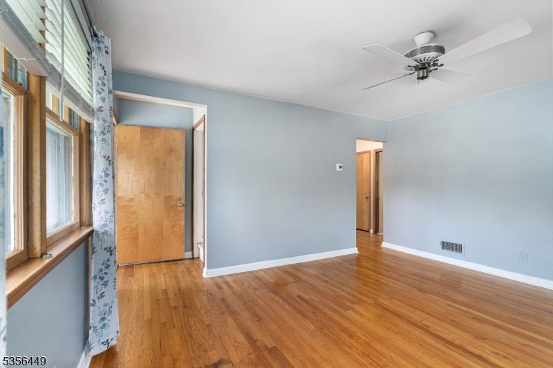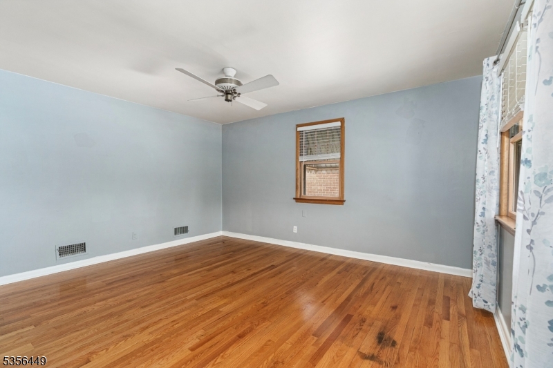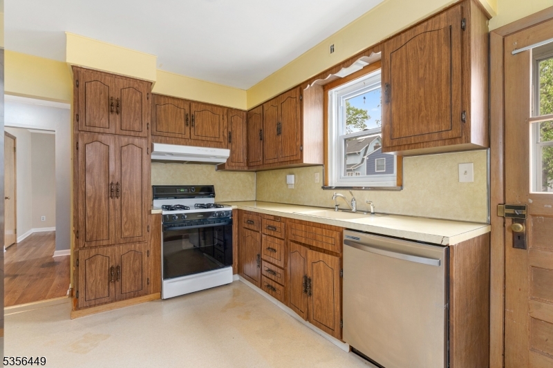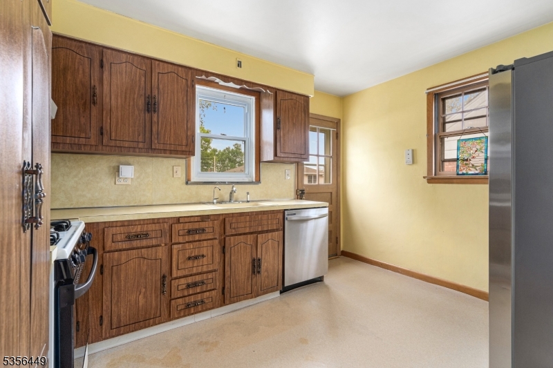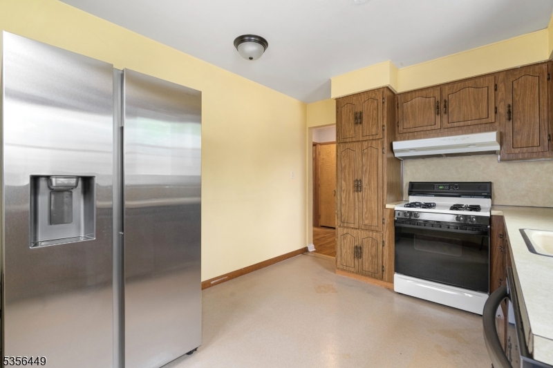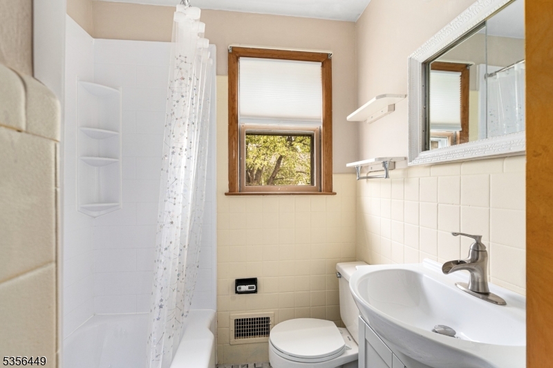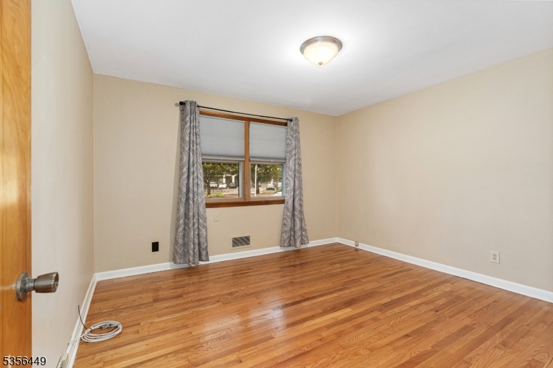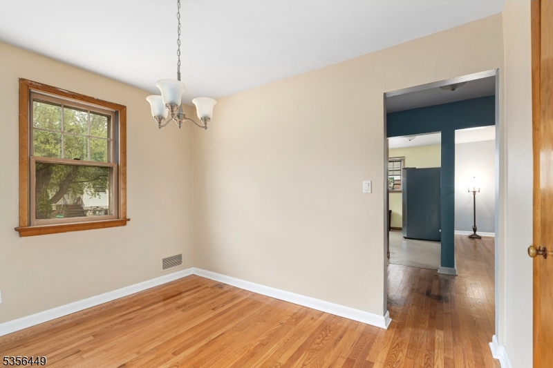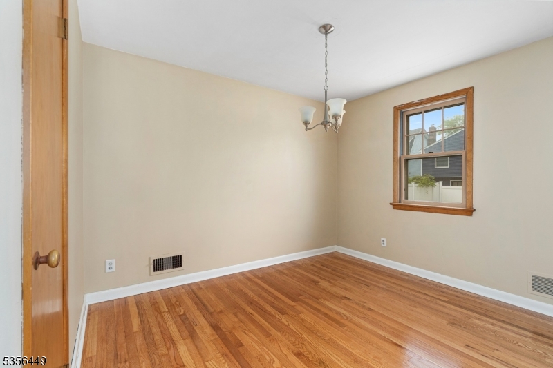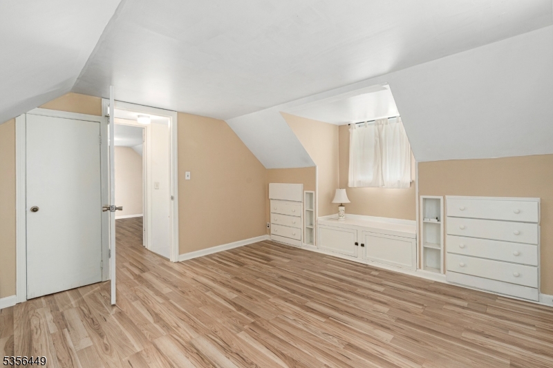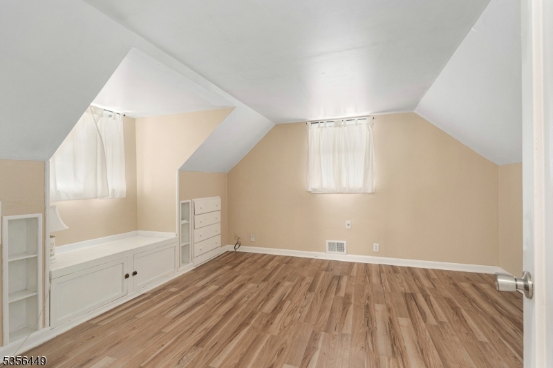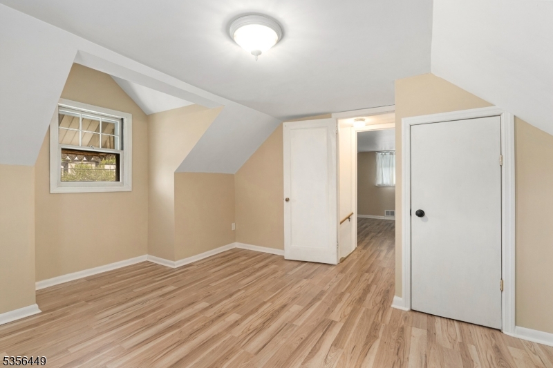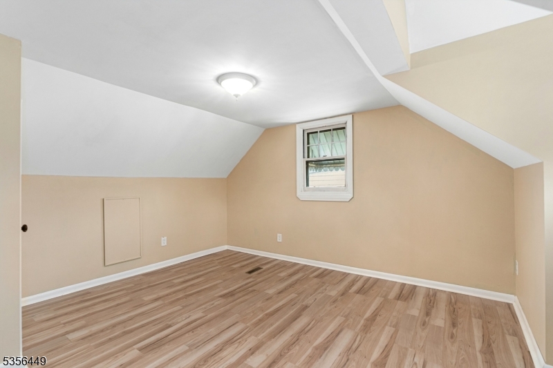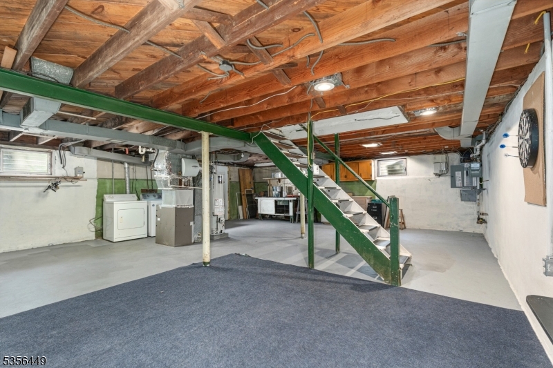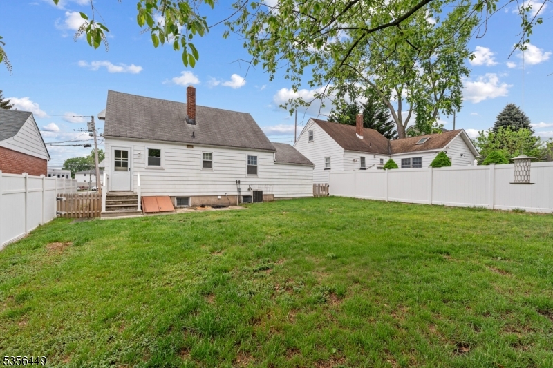59 Harrison Ave | Saddle Brook Twp.
Welcome, to this warmimg and inviting home offering over 1200 sq ft of living space with a full unfinished lower level waiting to become future additional living space. This charming Cape Cod home, has been freshly painted, it has a newer bath and shining hardwood flooring on main level. It features 2 bedrooms on main level and 2 large bedrooms on second level. It offers a newer furnace and hot water heater, 1 car garage and a large fenced in back yard. This home offers convenience and accessibility, it is within walking distance to NJ Transit bus, shopping, schools, minutes to major highways, Route 80, Garden State Parkway, Route 4, the Saddle River Park, and a great neighborhood too! Don't miss this opportunity to make this charming Cape Cod your own! GSMLS 3961658
Directions to property: Saddle River Rd to Harrison Ave (one way street off Saddle River Rd)
