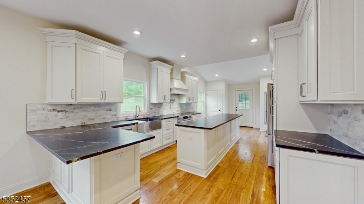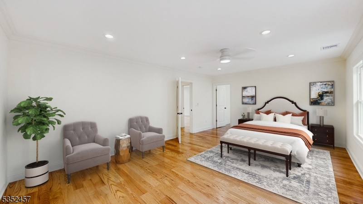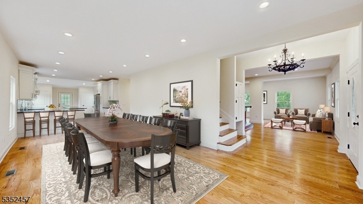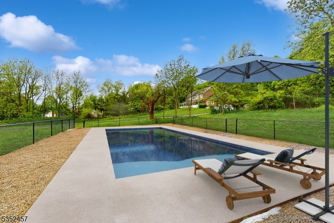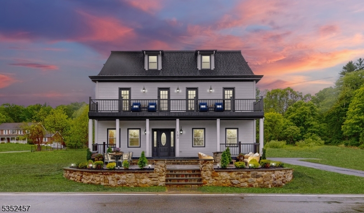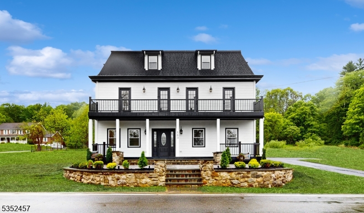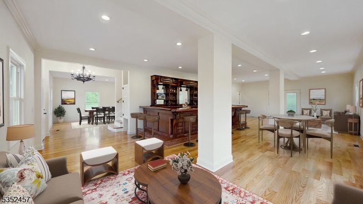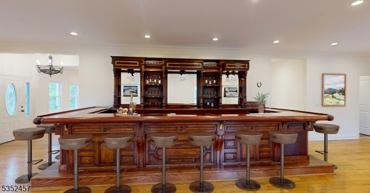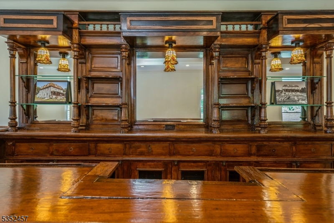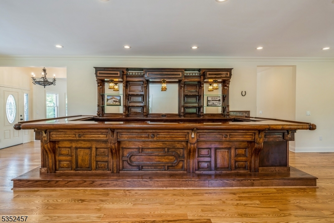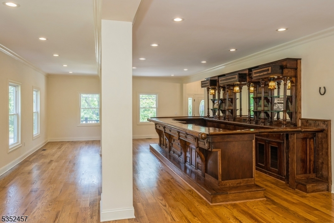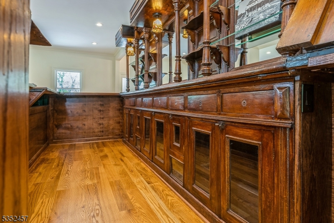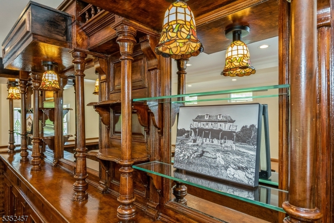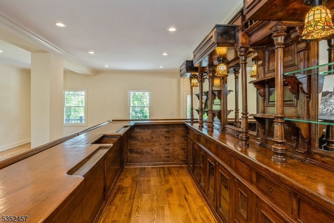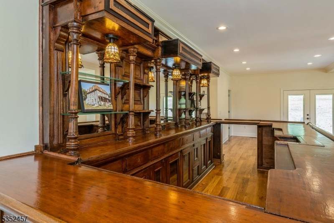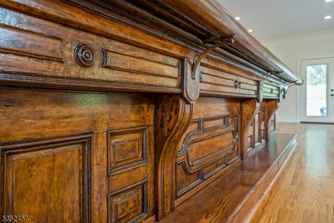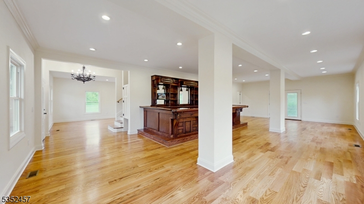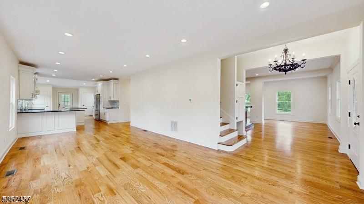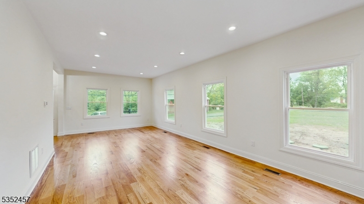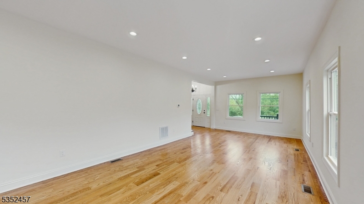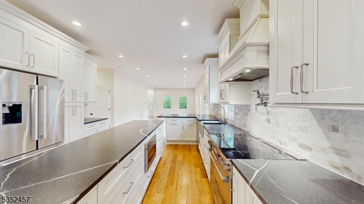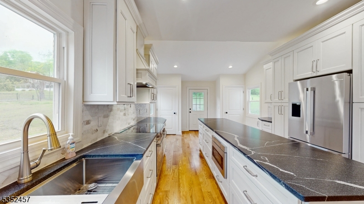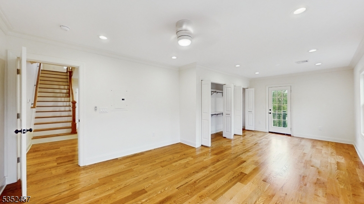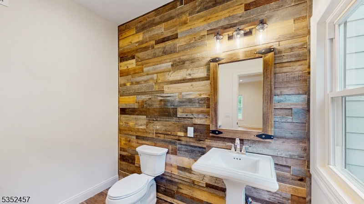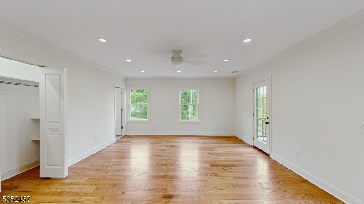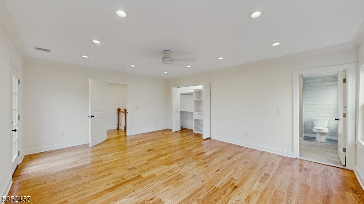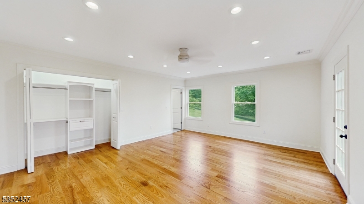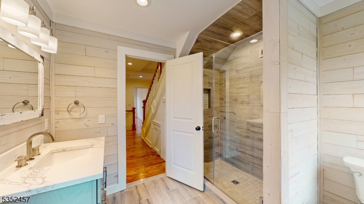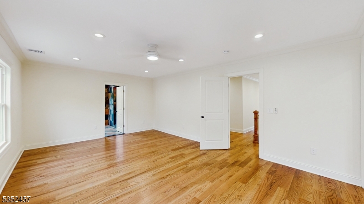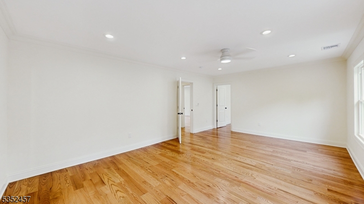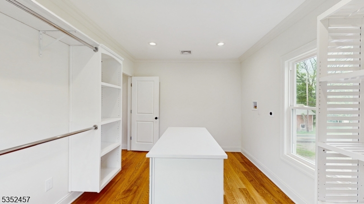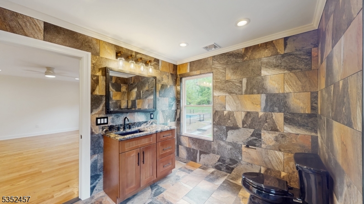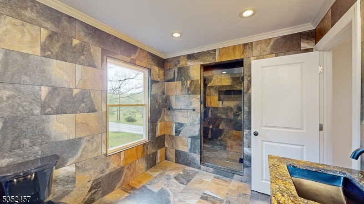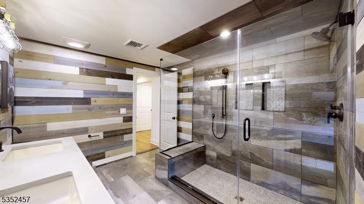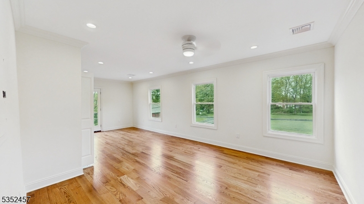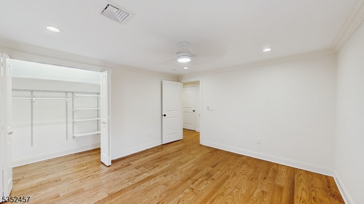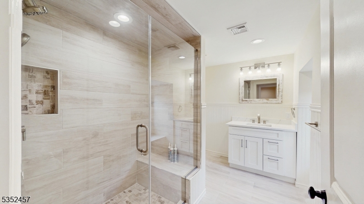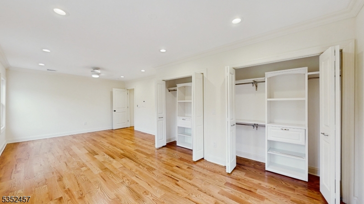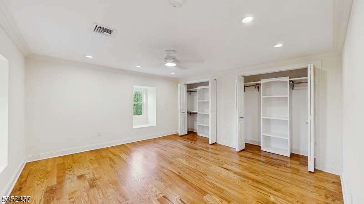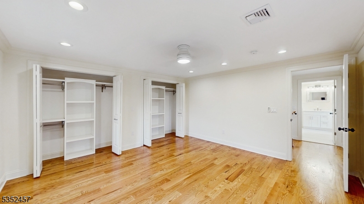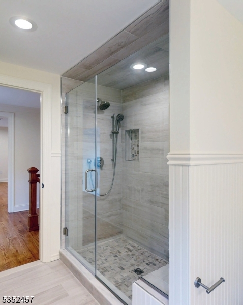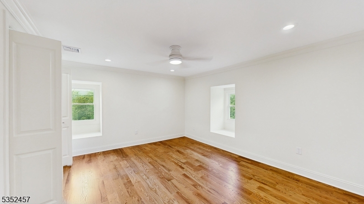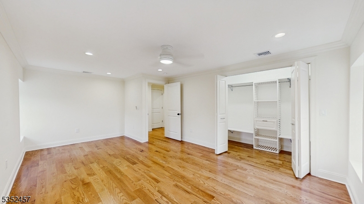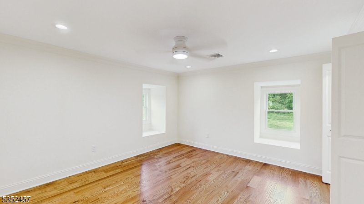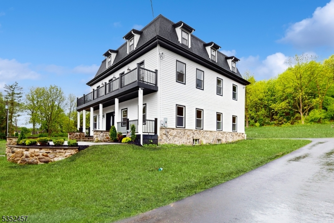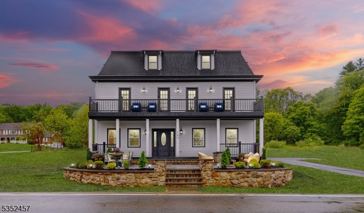163 County Road 645 | Sandyston Twp.
Step into History, Wrapped in Luxury Welcome to the Former Hainesville Inn. Once a legendary gathering place visited by none other than Babe Ruth himself, 163 RT 645 has been meticulously transformed into a fully renovated luxury estate where timeless character meets brand-new, never-before-used finishes. Every inch of this iconic 1800s estate has been redone to perfection new roof, systems, kitchen, bathrooms no detail overlooked in this top-to-bottom restoration. The heart of the home is a stunning chef's kitchen with premium Bosch appliances, opening to elegant yet cozy living spaces designed for entertaining, relaxing, or both. The beautifully restored original bar once the soul of the historic Hainesville Inn remains a jaw-dropping showpiece. Perfect for private events, themed Airbnb stays, or unforgettable social gatherings. Outside, enjoy a new pool ideal for laps, water games, or lazy afternoons. A new septic system and updated mechanicals ensure modern convenience wrapped in old-world charm. The Ultimate Lifestyle Location: Minutes to Flatbrook fishing & Hidden Acres Golf Course Near the Delaware Water Gap & Scenic Sussex County Endless Possibilities: Luxury residence High-yield Airbnb/boutique inn (pending township approval) Corporate retreat or extended living options. This is more than a home it's a destination, a story, and a rare opportunity. GSMLS 3965387
Directions to property: From I-80 East or West Take Exit 25 to US-206 N toward Newton/StanhopeUS-206 N left onto County Road
