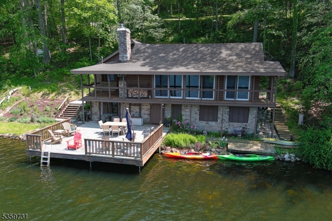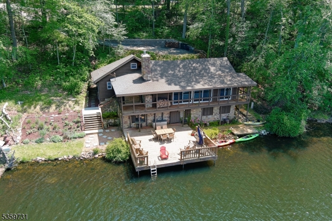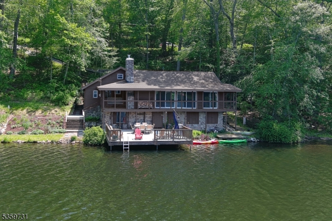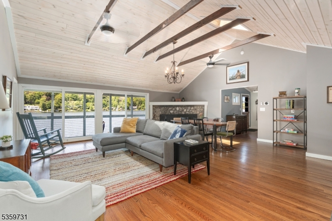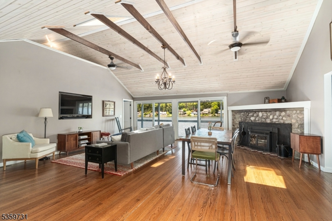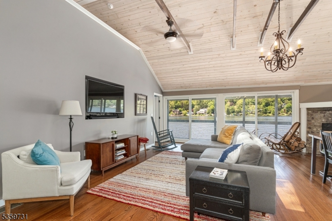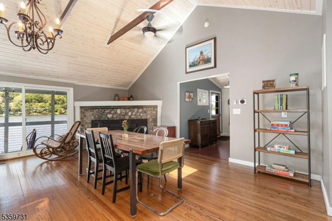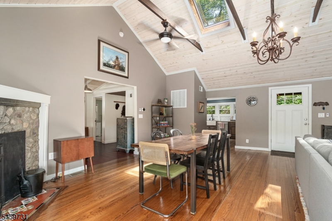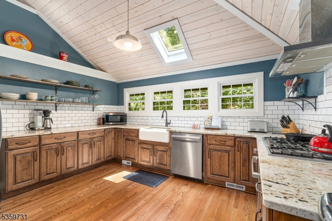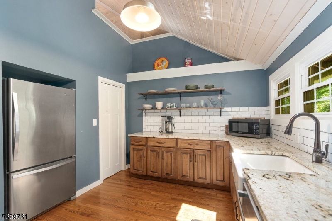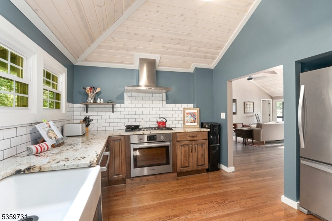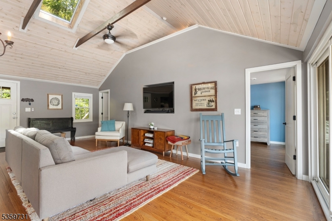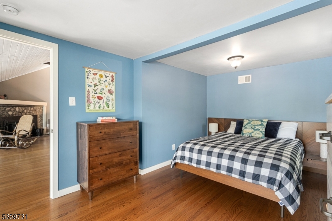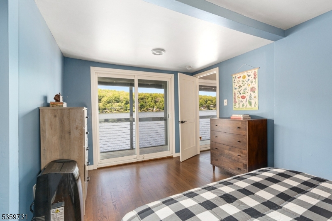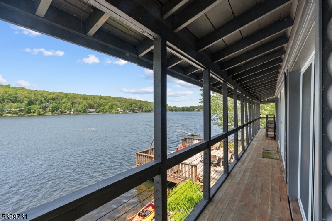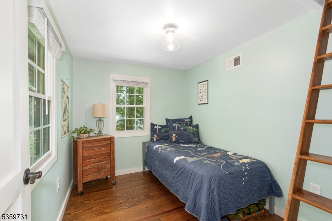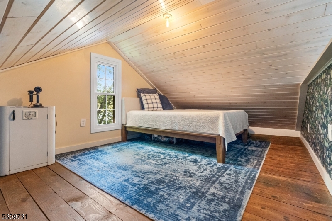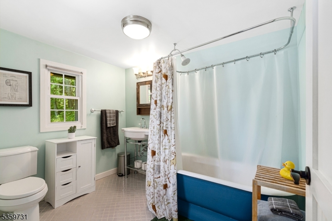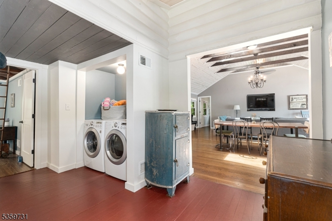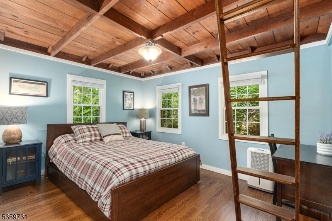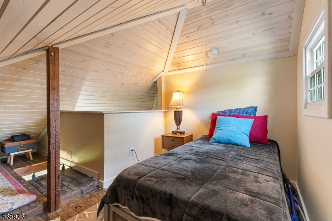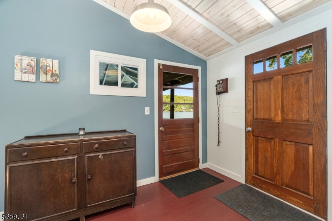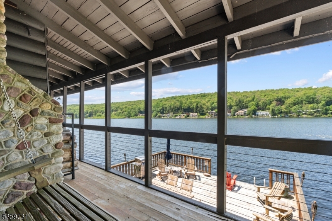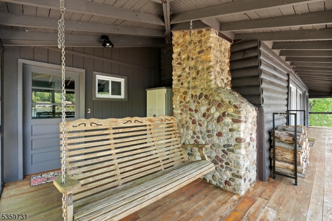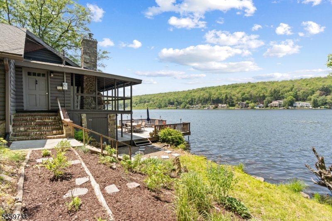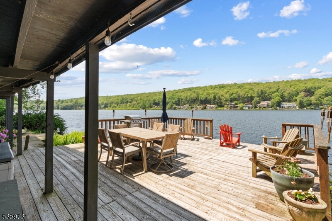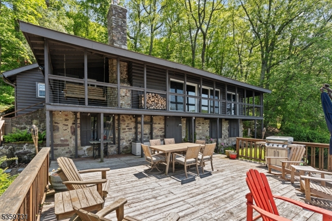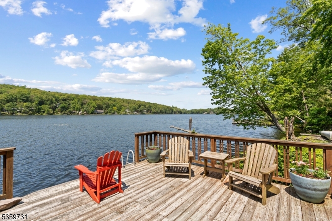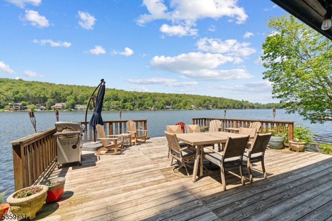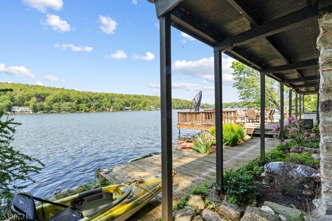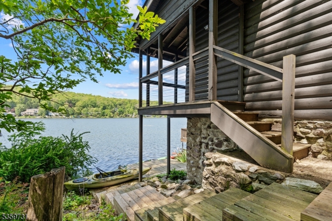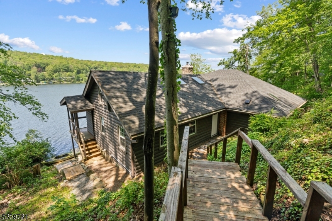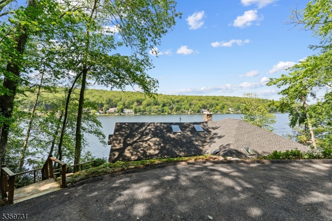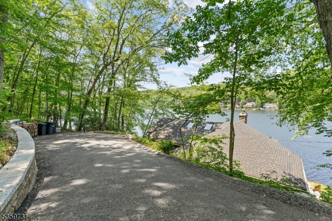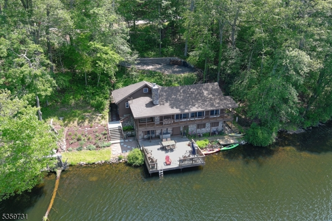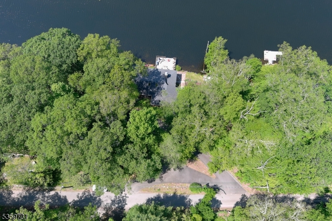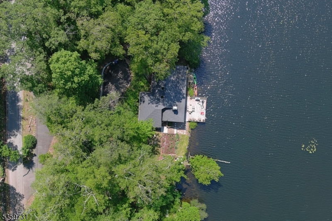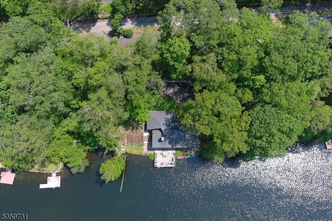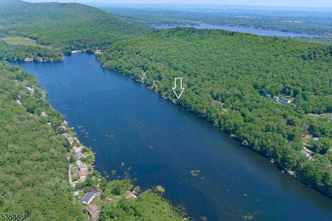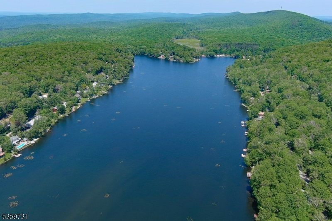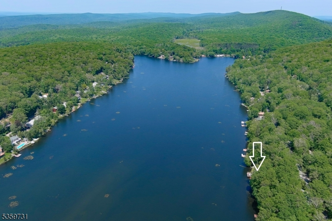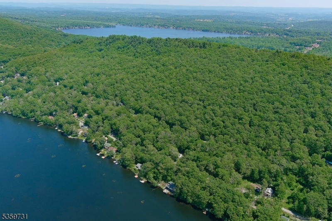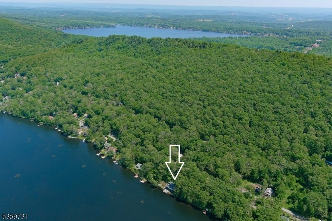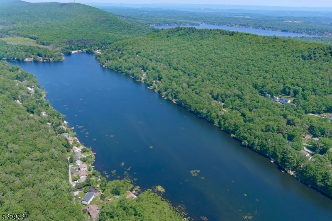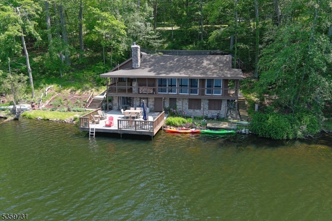58 E Shore Trl | Sandyston Twp.
Drop your bags, grab your swim suit, and come take in the picturesque views as soon as you step on the property. This is a 3 Bedroom with 2 additional Bedroom Loft spaces 1 bath completed renovated over the Last 10 Years. Step inside and instantly fall in love with the Lake View right from the front door through the wall of Sliding Glass doors lakeside. Fantastic space for entertaining in the 23x23 Living Room/Dining Room. Appreciate the wood floors, cathedral ceilings, stone fire place with wood stove insert for the colder months and the tastefully updated kitchen and bathroom. Step out to the Lakefront porch that runs the width of the home and relax and watch the sunsets from the bench swing. With the 130+feet of Lakefront you will fall in love with the deck/dock that allows for amazing lakefront entertaining space! Kittatinny Lake is a peaceful private lake great for fishing, swimming, kayaking and all other none motor boat activities. Steps away from the Appalachian Trail and Stokes State Forest that provides an abundance of trails, streams and waterfalls throughout the area. Close to the Delaware River and Milford PA make for nice day trips and local Lakefront Restaurants are just down the lake! Annual dues include access to beach, club house and basketball court at lake. A must see Lakefront retreat. GSMLS 3969309
Directions to property: Rt 206 Turn on East Trl
