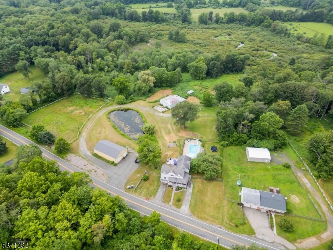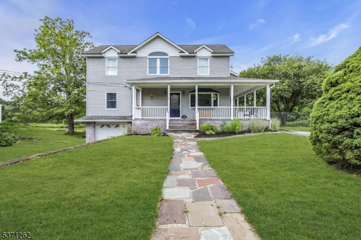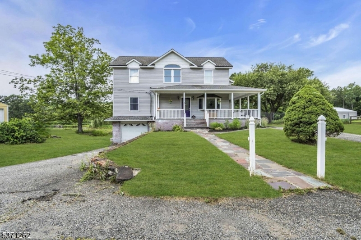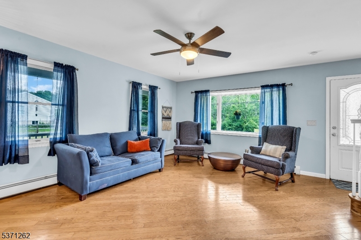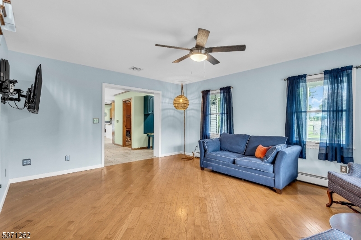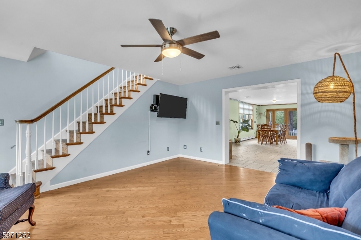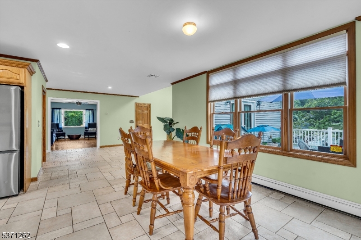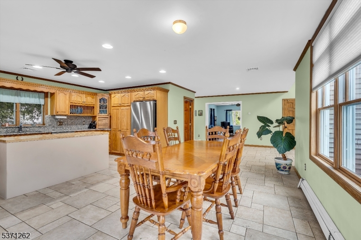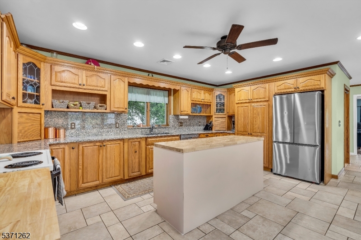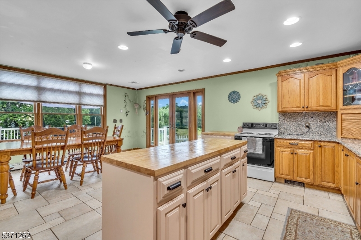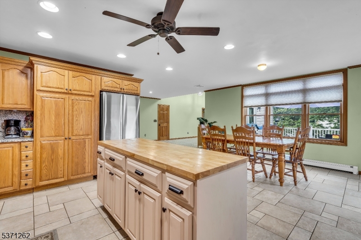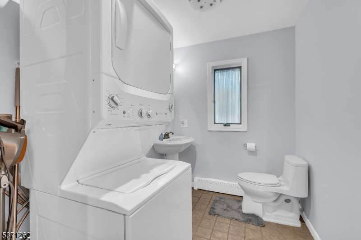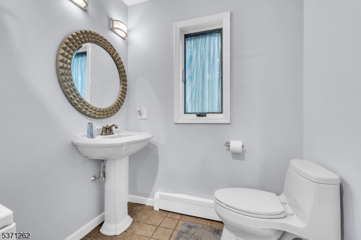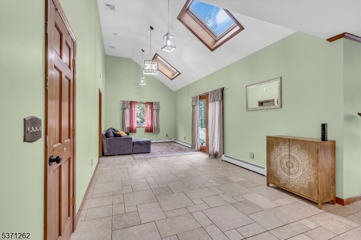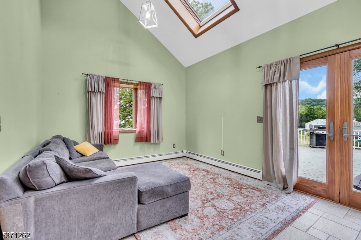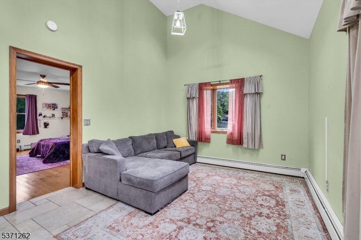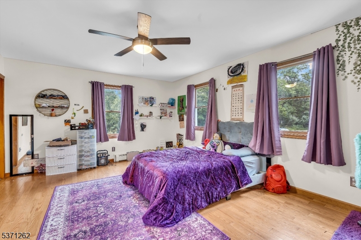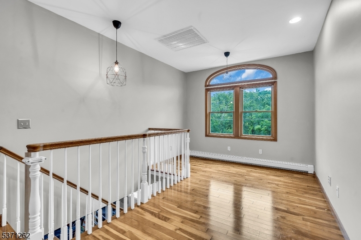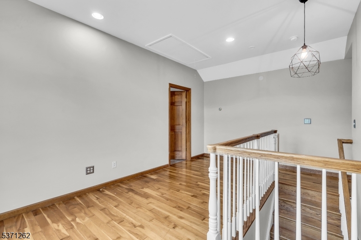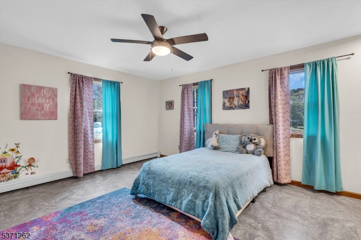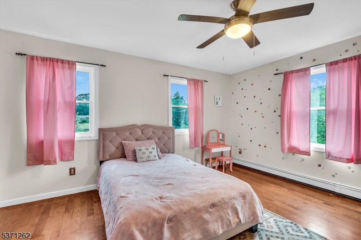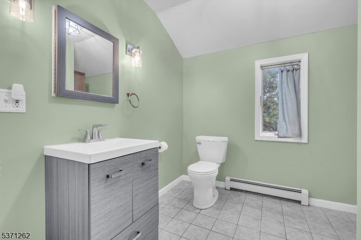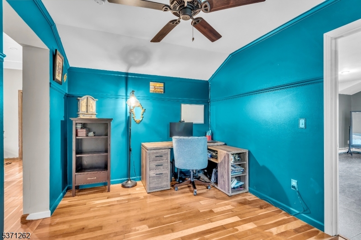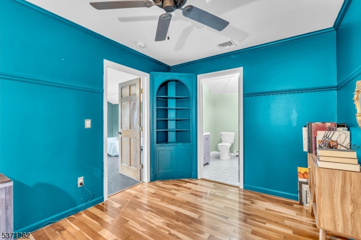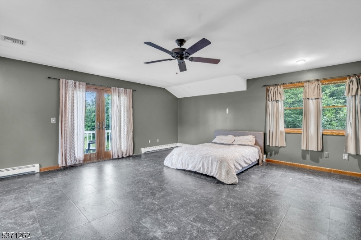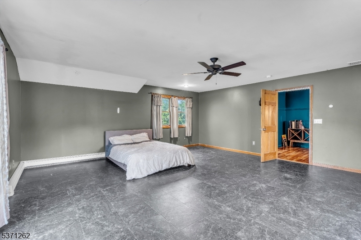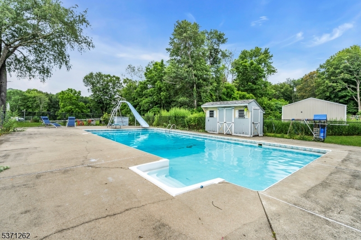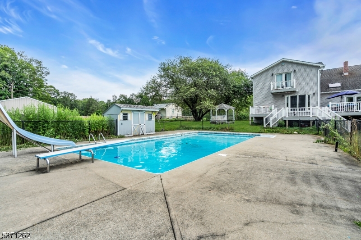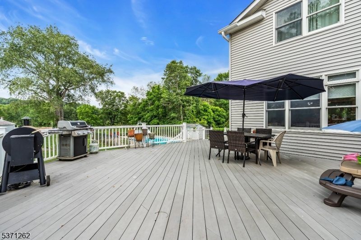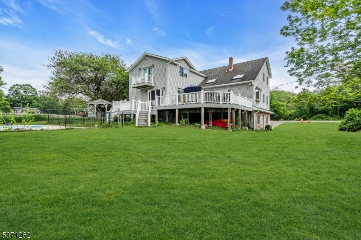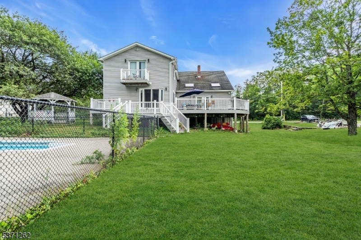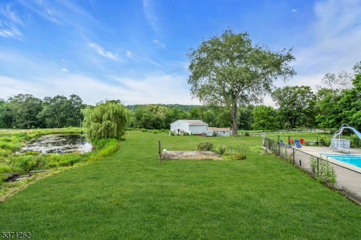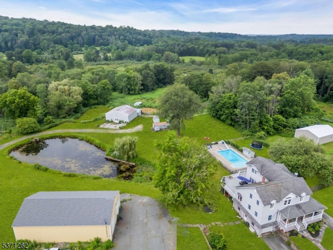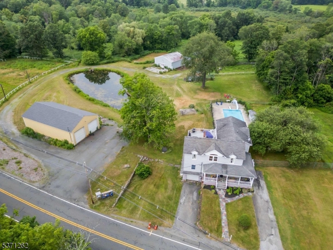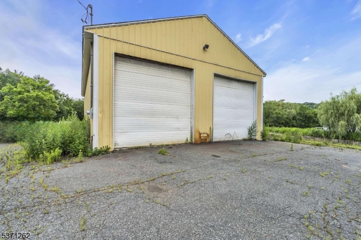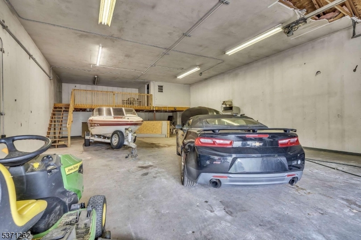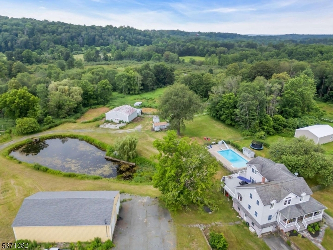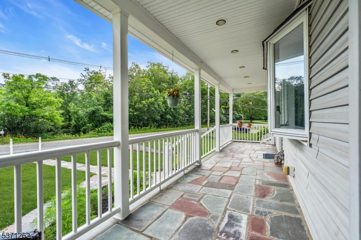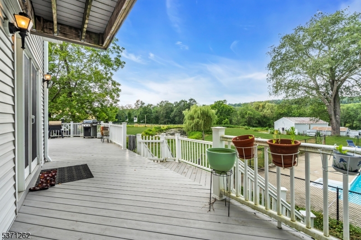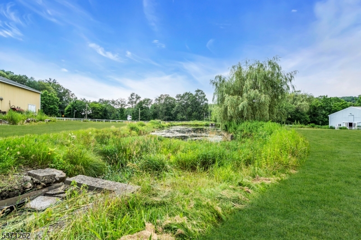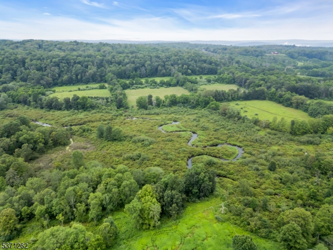71 County Road 645 | Sandyston Twp.
Welcome to 71 Route 645 in scenic Sandyston Township. This showcase colonial estate spans over fifteen acres of beautiful land, presenting a rare opportunity to own a private and highly versatile property in a premier location. The grounds feature six expansive, fenced fields, two professionally outfitted barns offering a total of eight stalls, and a peaceful pond that elevates the natural landscape. The four-bedroom, two-and-a-half-bath residence blends modern luxury with timeless design. A flexible floor plan includes the option for a primary suite on either the first or second level, offering adaptability for a wide range of lifestyles. The main level features a spacious family room, soaring cathedral ceilings, a powder room/laundry room, and a large kitchen with granite countertops and a center island ideal for gathering and entertaining. Upstairs, three generously sized bedrooms are complemented by a sitting area and a private den, with one bedroom offering its own en suite bath and a balcony overlooking the property. Outdoor living is equally impressive, with a large in-ground pool and a detached building perfect for automotive collectors, studio space, or high-capacity workshop use. Sweeping valley views complete the experience. This property combines refined living, endless functionality, and lasting value in one of Sussex County's most serene settings. GSMLS 3975211
Directions to property: Route 645 to house
