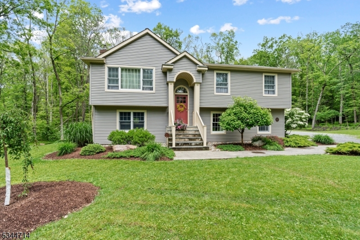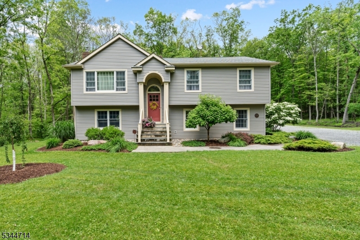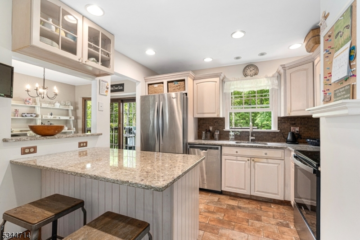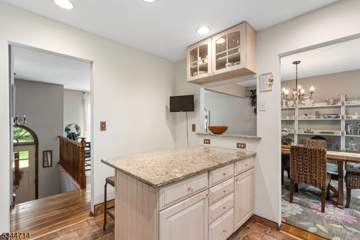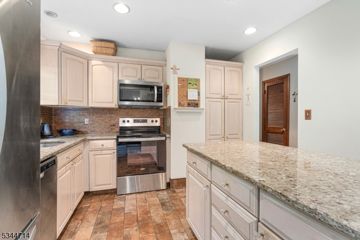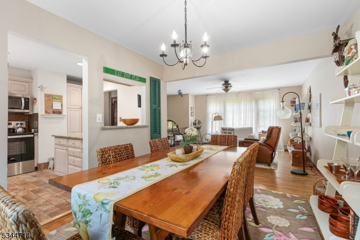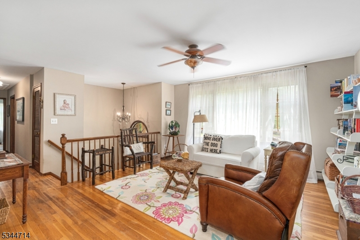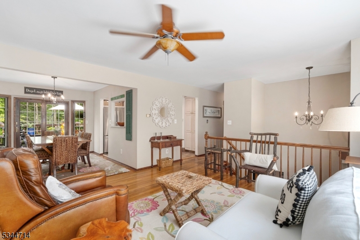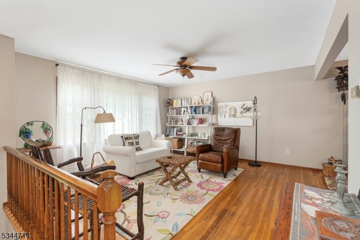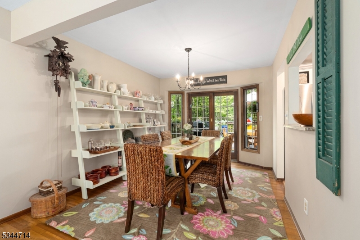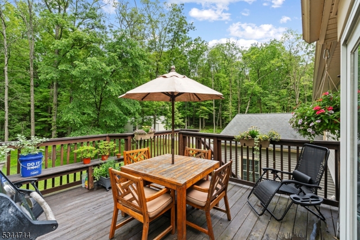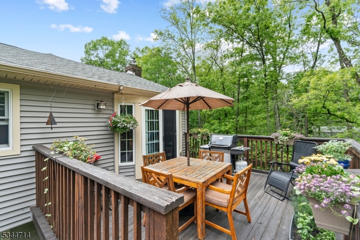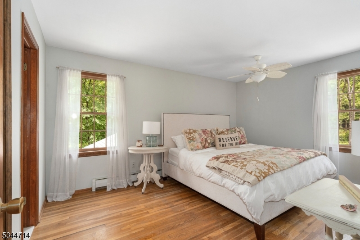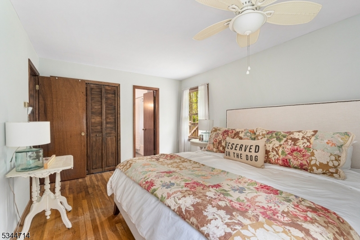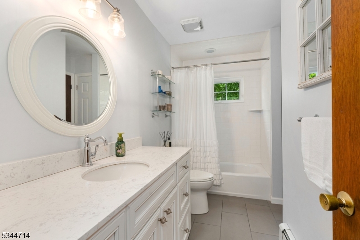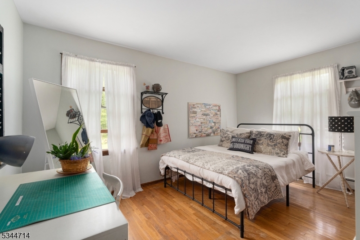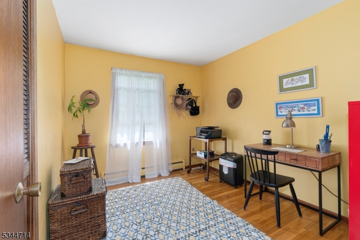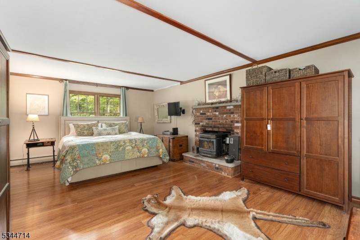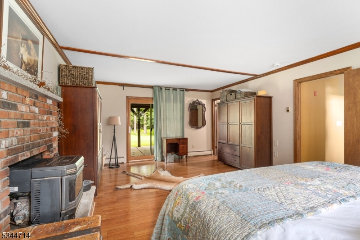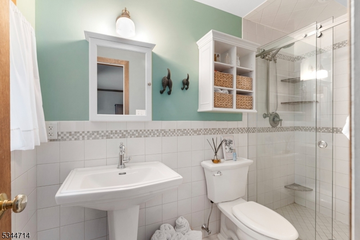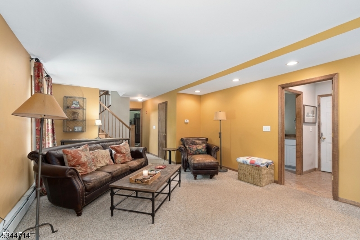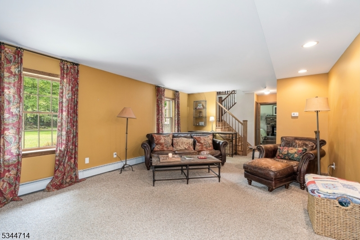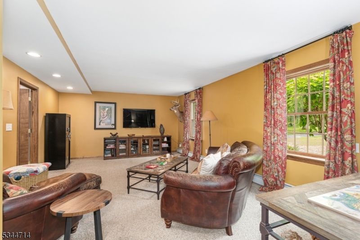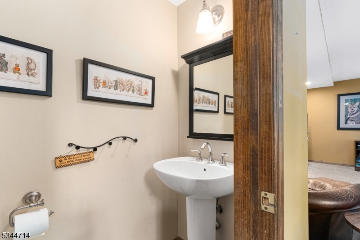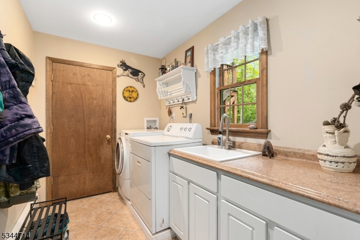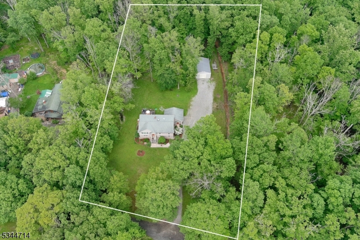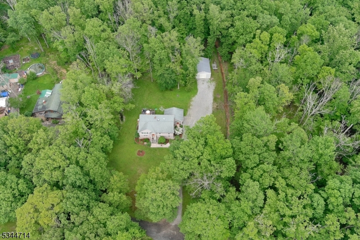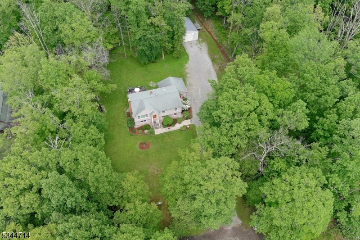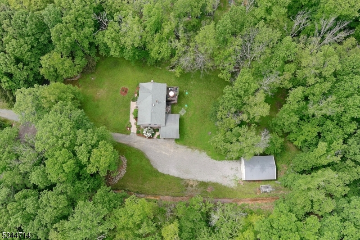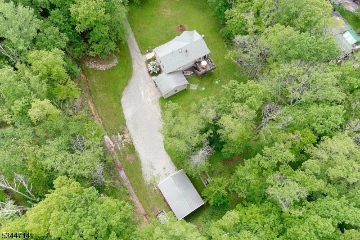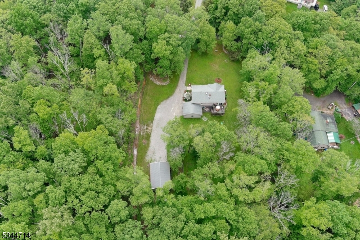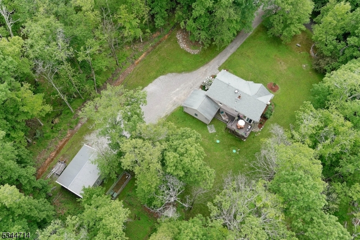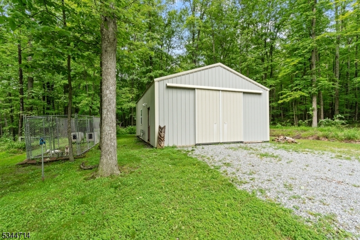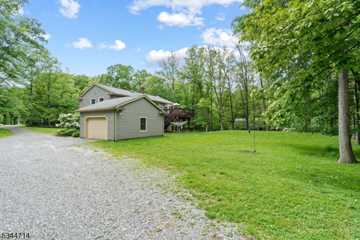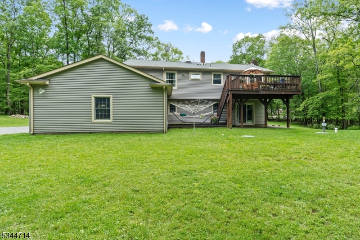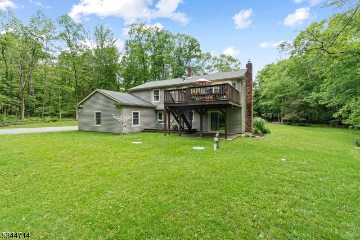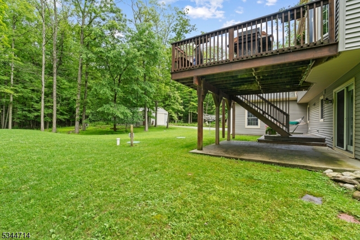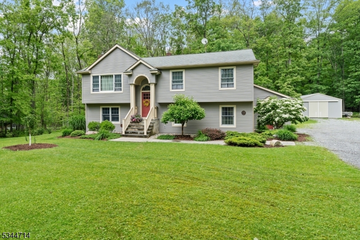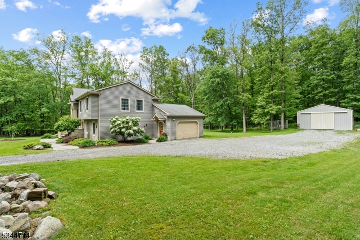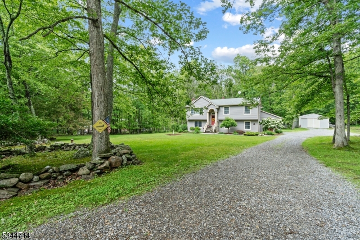23 Devita Rd | Sandyston Twp.
Nestled in the woods on a peaceful private road you'll find this beautiful 3 Bed Room 2.5 bath Bi-Level on over 2 acres that is the last house on the road and backs to State Land! With additional 4th Bedroom/In-Law Suite/Den on the ground level that features a full bath, pellet stove, and sliders to back patio/deck. Continue on the lower level to another half bath off the family room. Laundry room and attached 1 Car garage finish the ground floor. The first floor features hardwood floors throughout 1st floor, granite counters, and stainless steel appliances in the kitchen. Living Room, Dining Room, and sliders to the back deck make this a great space to relax or entertain. Full bathroom on suite to Primary bedroom down the hall along with 2 more bedrooms complete the spacious interior of this beautiful home. Step outside to find extensive parking, a Pole Barn, mature well maintained mulched flower beds, and the peace and quiet offered by your surroundings. NEW SEPTIC (2023) generator hookup and dog kennel with water line complete this property. New Boiler just installed and rough plumbing for exterior wood furnace in place. GSMLS 3978316
Directions to property: Rt 206 turn on Meyers right on Devita
