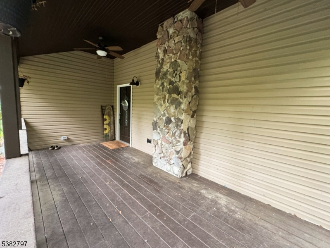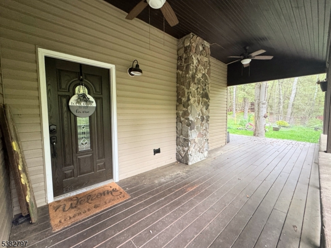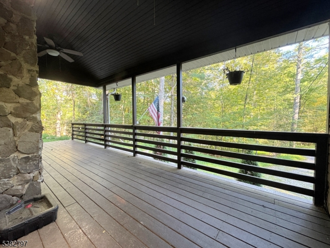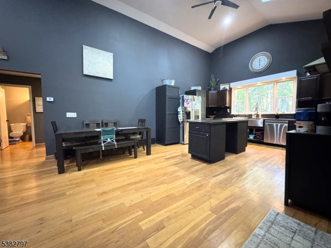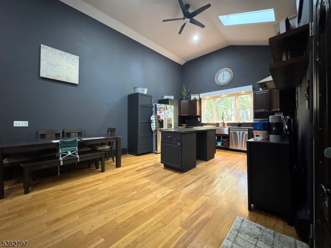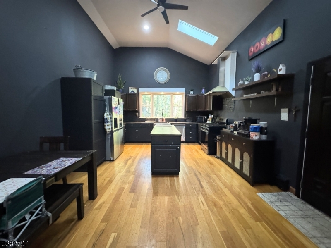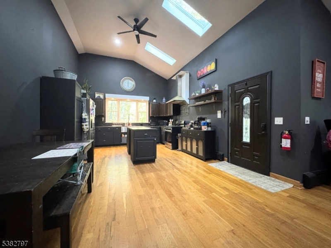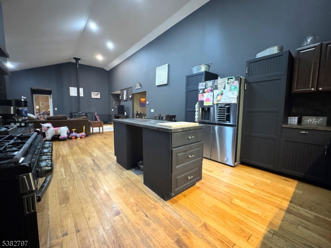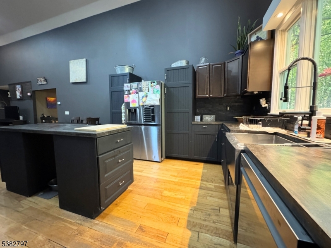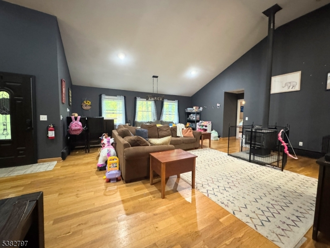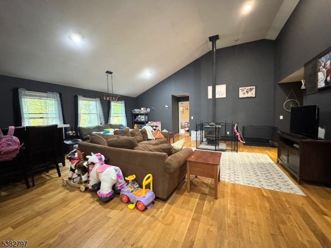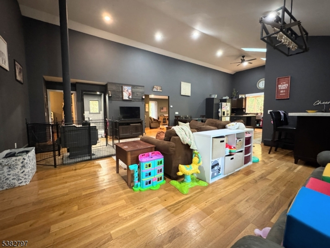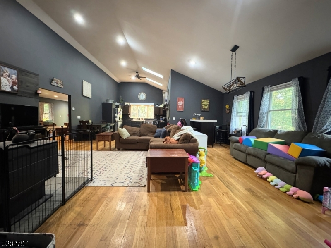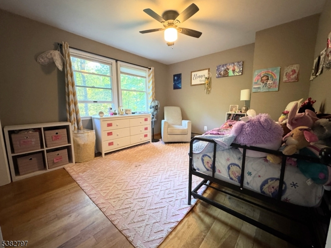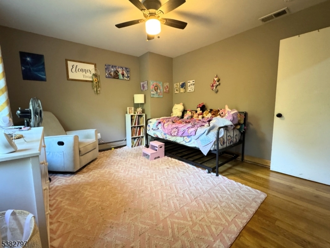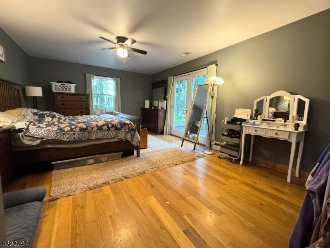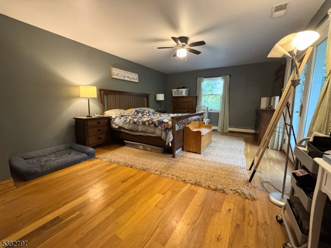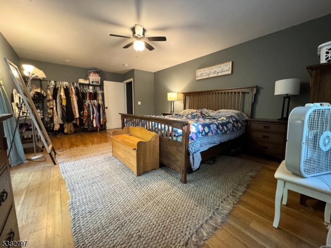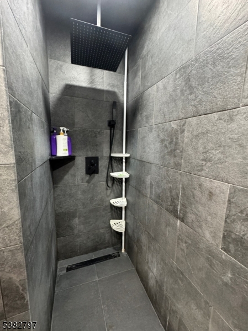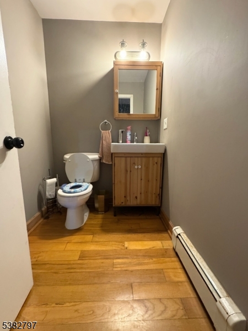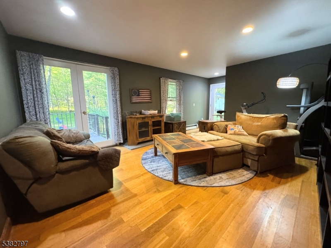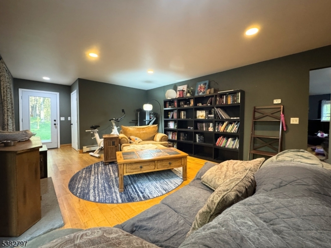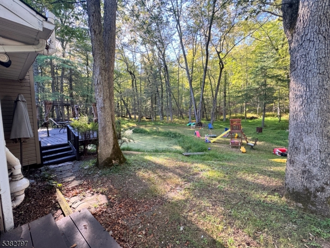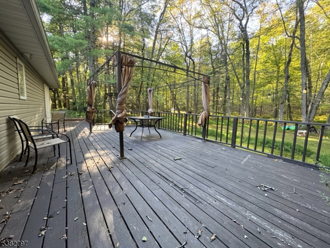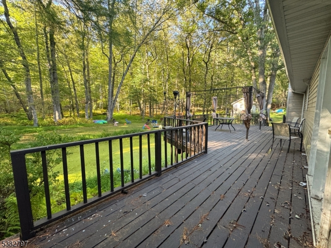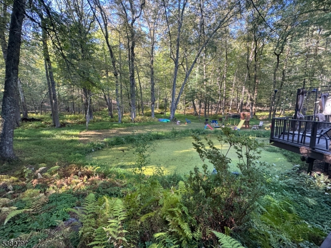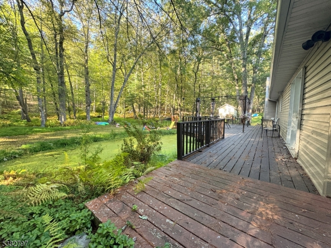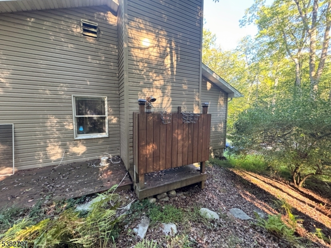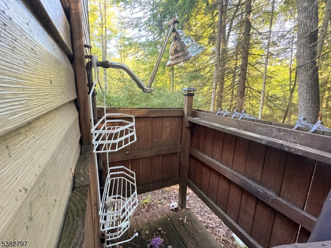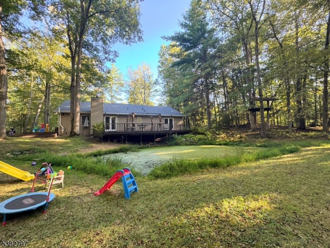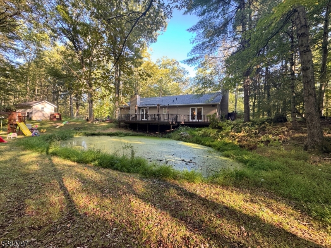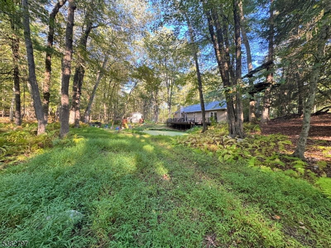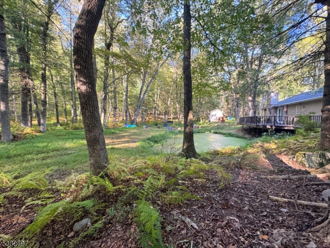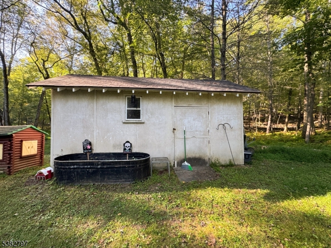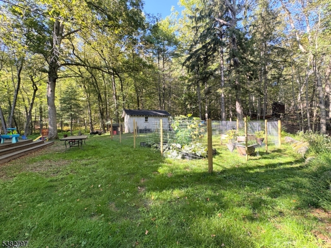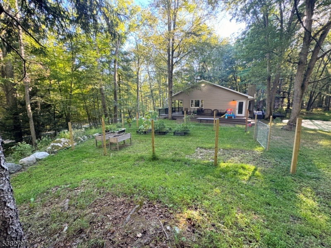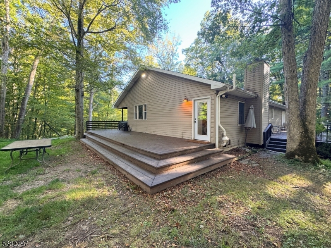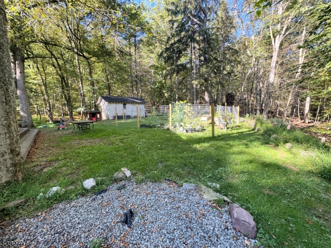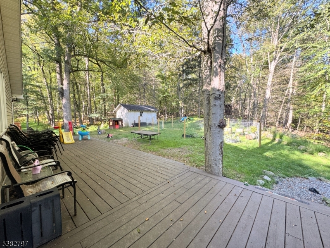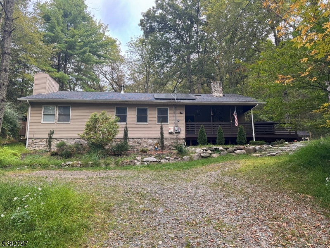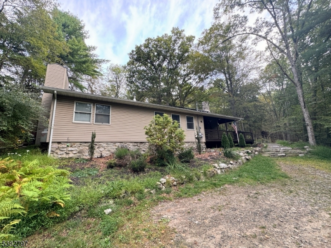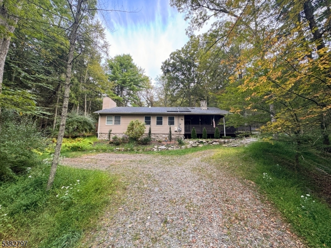11 Hirams Grove Rd | Sandyston Twp.
Escape to your own private woodland retreat in Hirams Grove, where serene natural beauty and modern comforts harmonize perfectly. This beautifully updated ranch-style home offers 3 bedrooms and 1.5 bathrooms across nearly 2,000 sq. ft of one floor living, sited on a tranquil, heavily wooded 3.9-acre parcel. Step inside to a light-filled interior with cathedral ceilings, skylights, and an open flow ideal for casual living or entertaining. The gourmet kitchen features modern finishes including a stainless steel farmhouse sink and a center island, while the living room offers a wood-burning stove for added rustic warmth. Feel spoiled in the dual shower head grand walk-in fully tiled shower. Unwind on the expansive nearly 2 sided wrap-around deck or additional back deck overlooking your private pond with fountain, enjoying the sights and sounds of nature, or explore nearby access to all-season activities. The property is within close proximity to the Delaware River, Stokes State Forest & National Recreation Area for hiking, kayaking, skiing and more. This home also features solar panels for low cost energy bills. Come be a part of a beautiful Town and wonderful County! GSMLS 3987161
Directions to property: US-206 N, Right onto Flatbrook Rd, Left onto Hotalen Rd, Right onto Hirams Grove Rd, Home on the Lef
