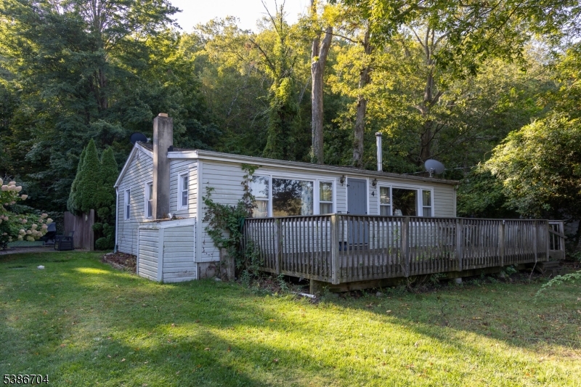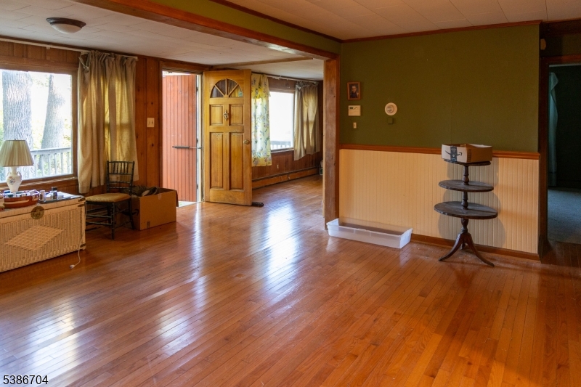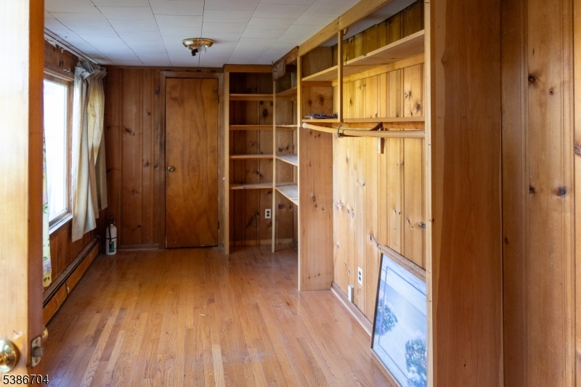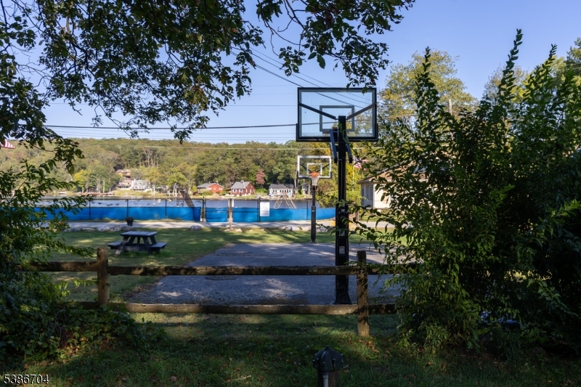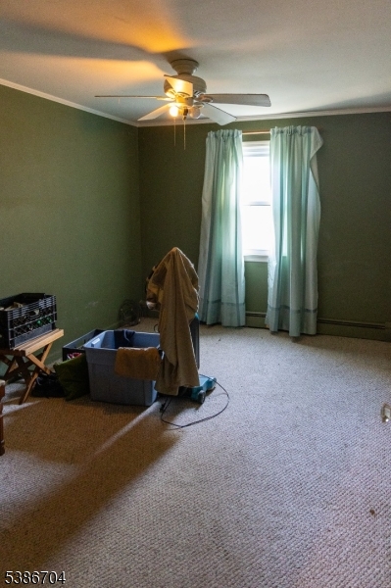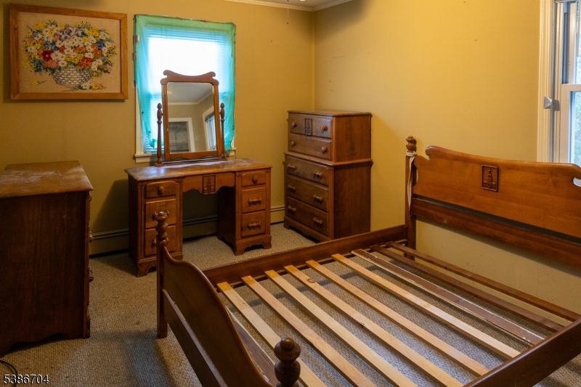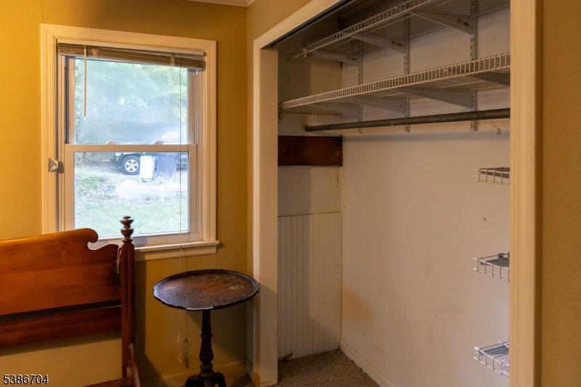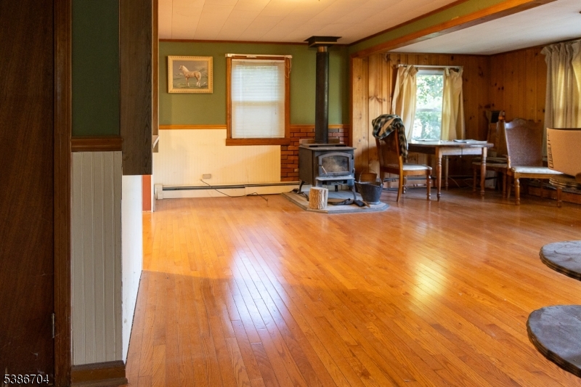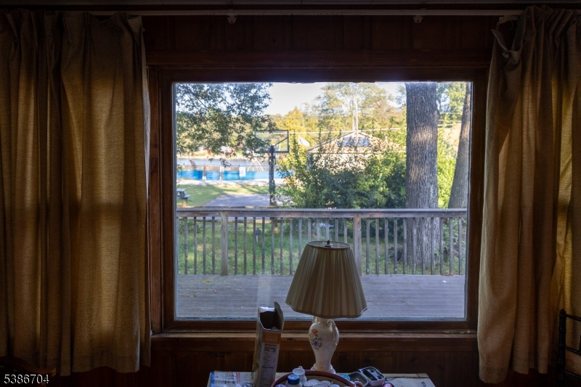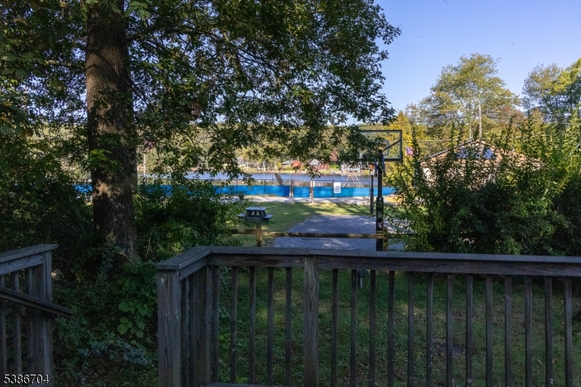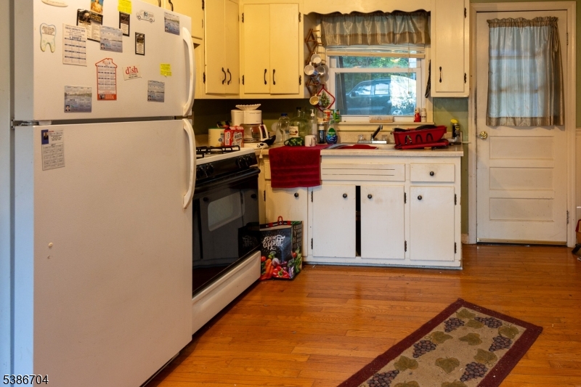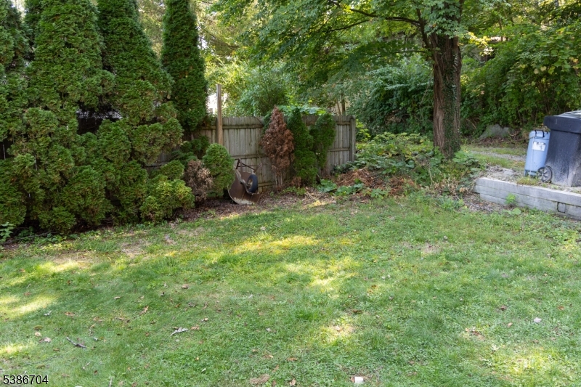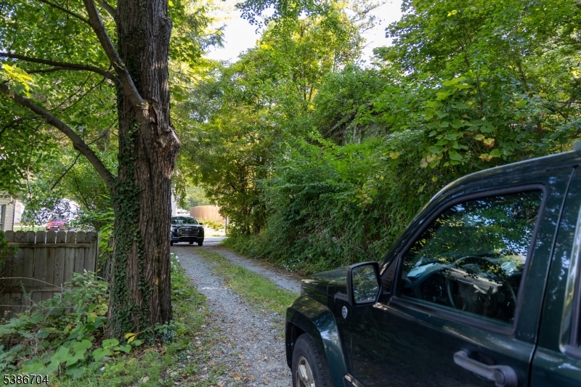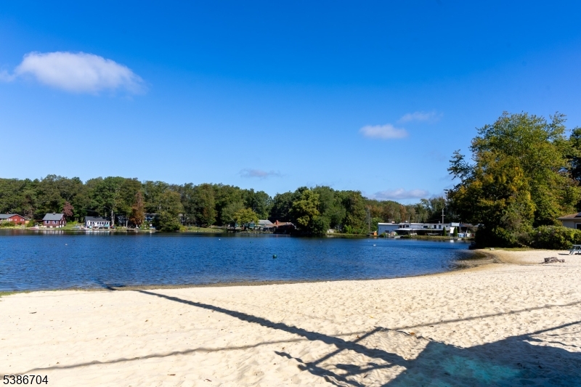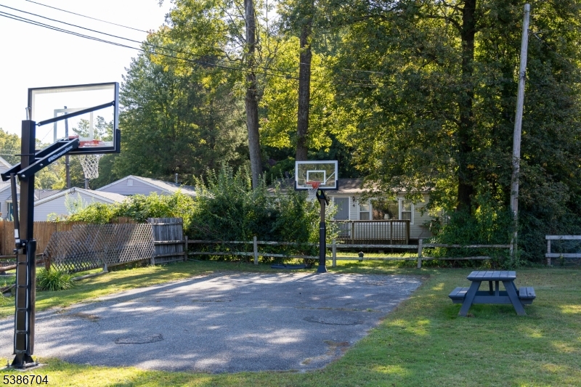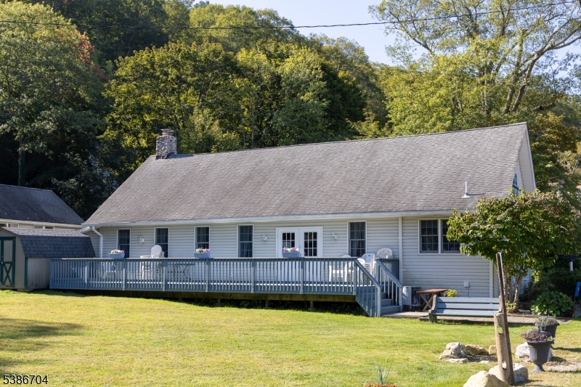4 Lake Path 1 | Sandyston Twp.
Charming Ranch-Style Home with Lake Views! Welcome to your cozy retreat. This delightful ranch offers 2 bedrooms and 1 bathroom. As you step inside, you'll be greeted by hardwood floors that flow through out the living areas, adding warmth and character. This inviting layout features a spacious living room that connects to the dining area creating an ideal area for everyone to gather. Living room has a wood burning stove, perfect for gathering around in the winter. The kitchen includes a skylight for extra natural lighting, and is easily accusable from the driveway. Located in a tranquil setting, this home offers a perfect blend of comfort and nature. One of the stand out features of this property are the stunning views of Kittatinny Lake right from your own front porch. This home is walking distance from the lake, basketball court, playground, and clubhouse. Short drive to restaurants, Appalachian hiking trails, and Sunrise Mountain. Monthly HOA fee's. Oven portion of the stove does not work, buyer accepts the oven as is. Septic failed, seller willing to negotiate repair or credit. GSMLS 3989038
Directions to property: Turn onto E Shore Trail from Rt 206. Make a Left onto Lake Path. Cannot see home from Lake Path, gra
