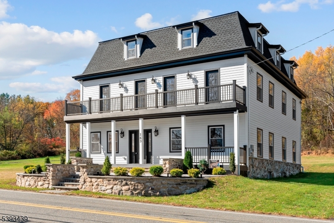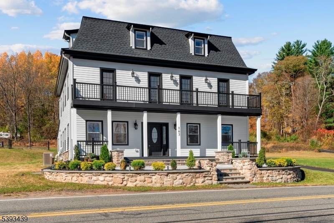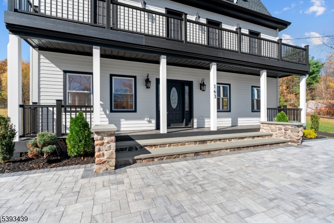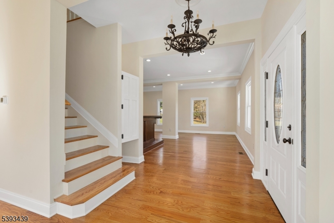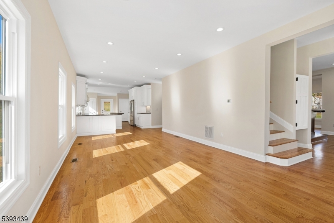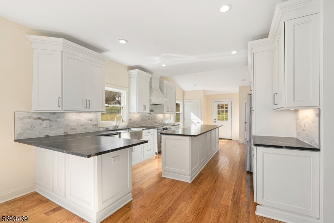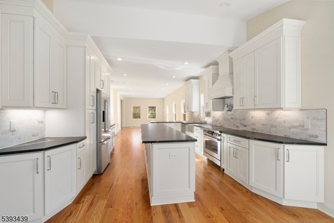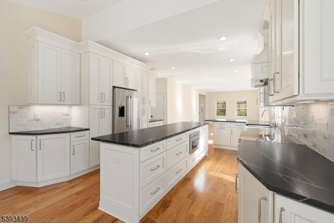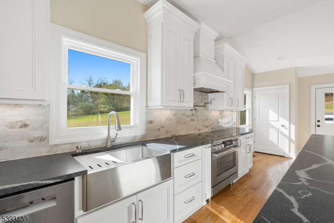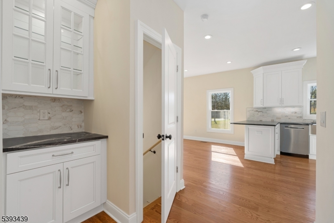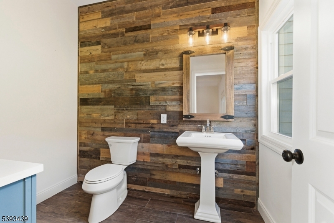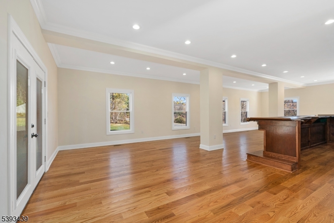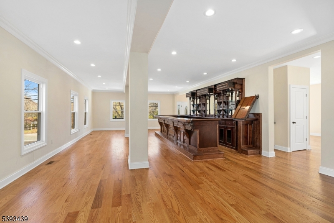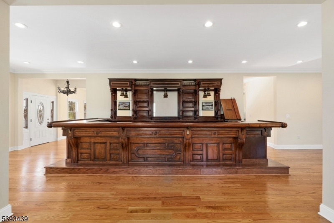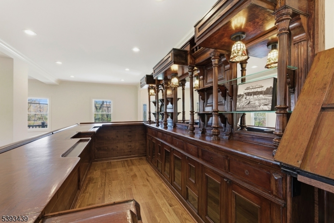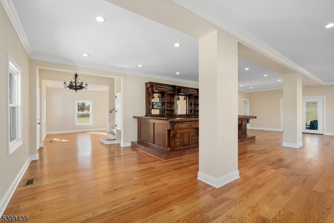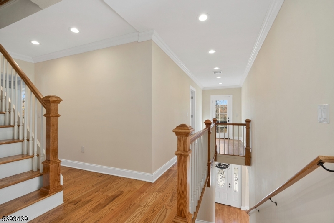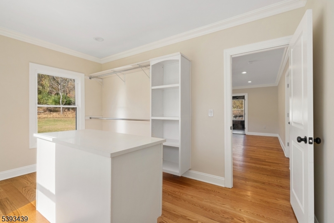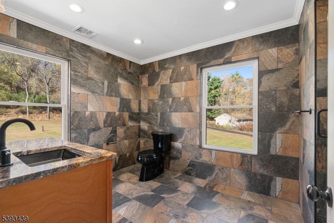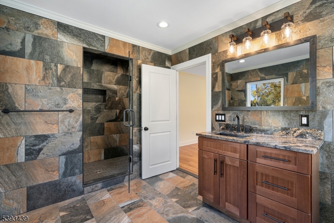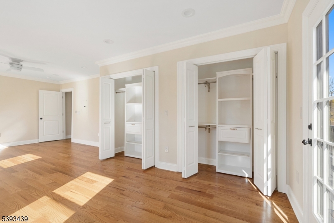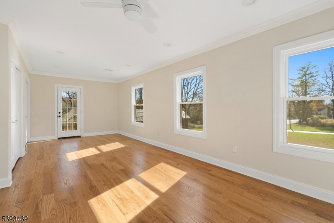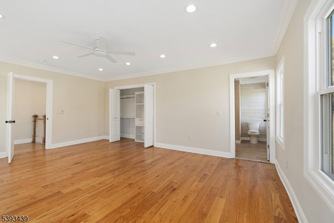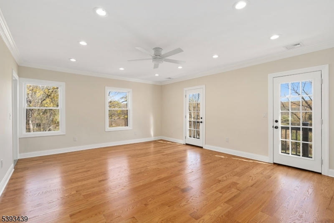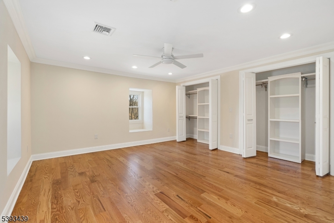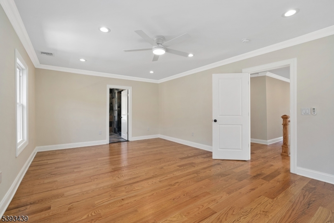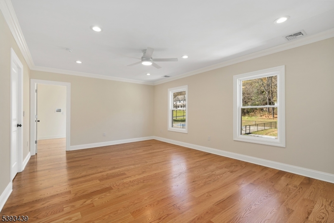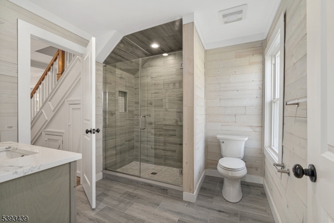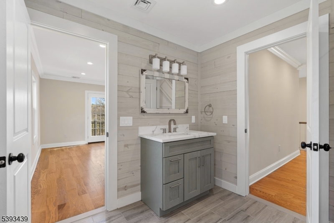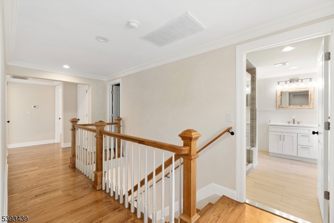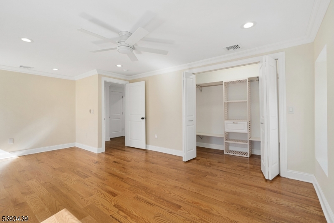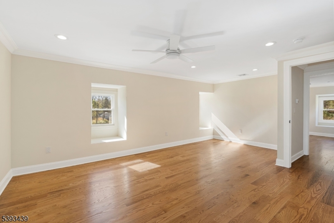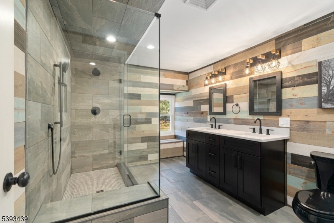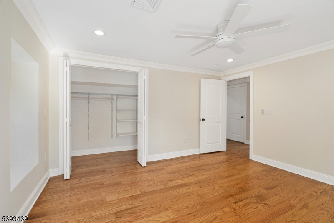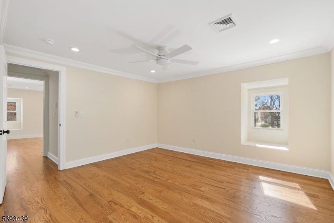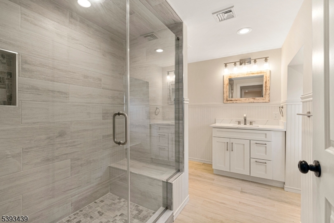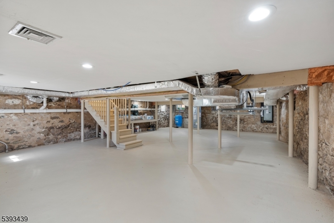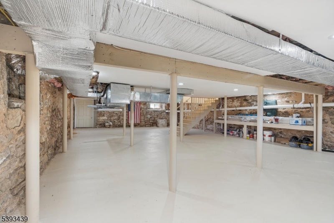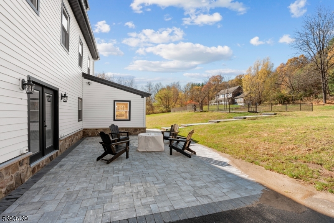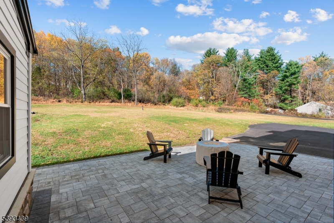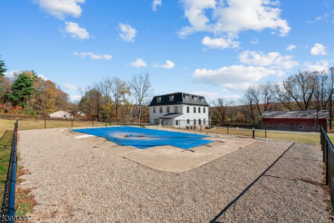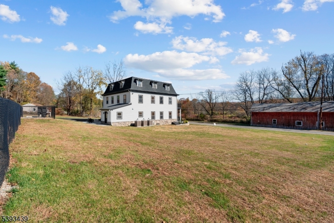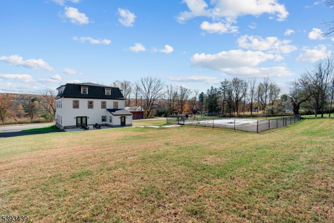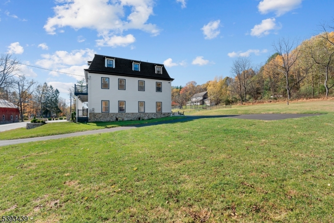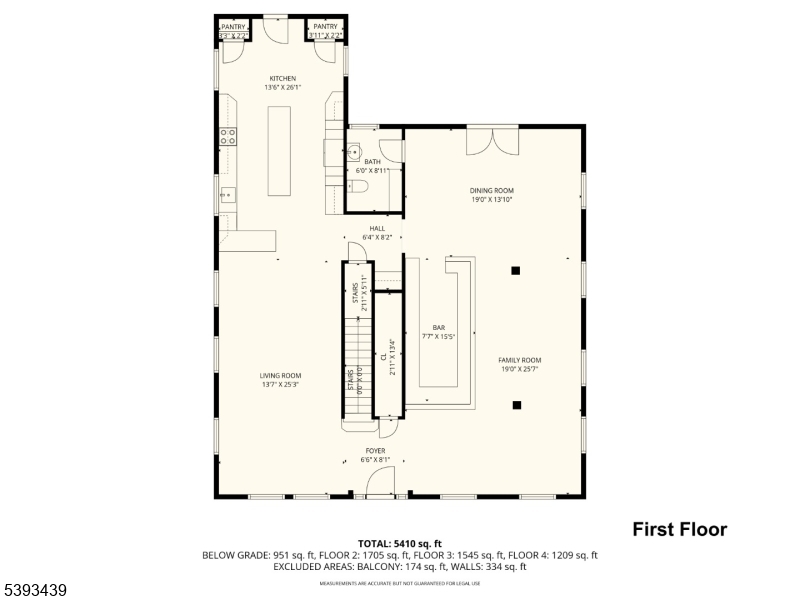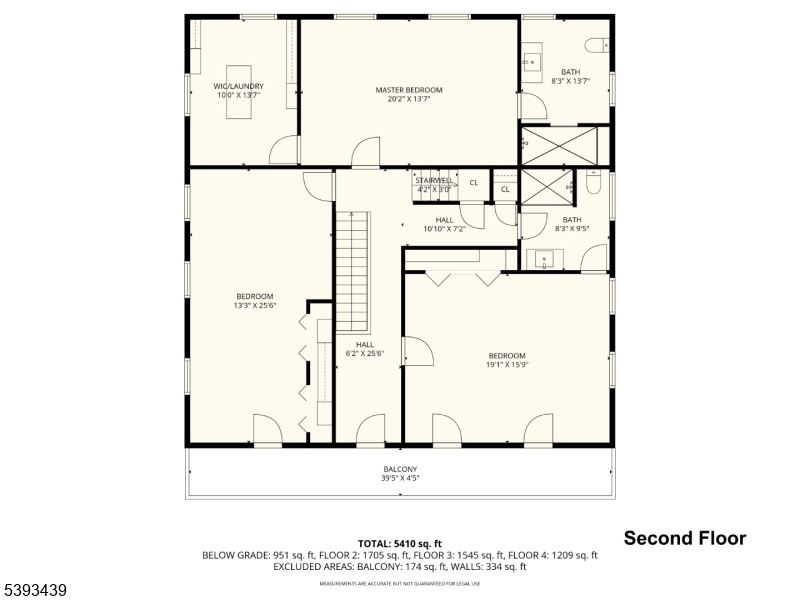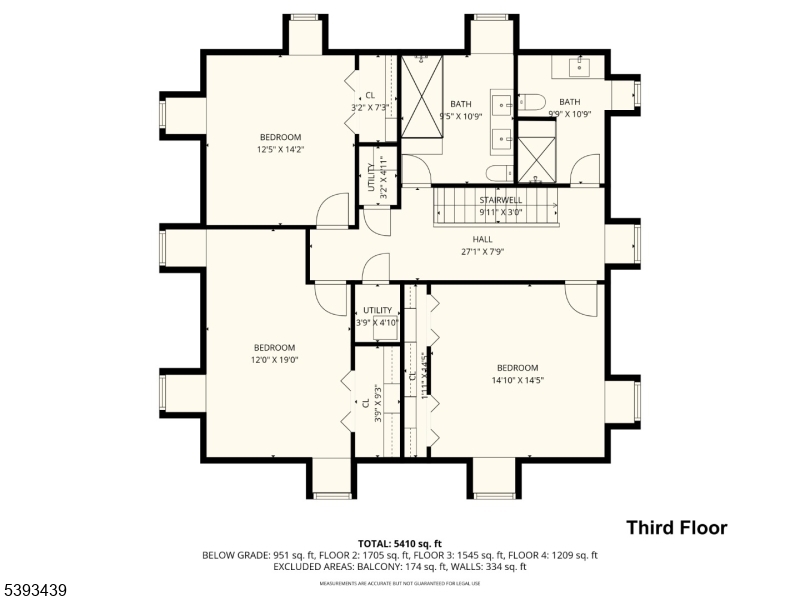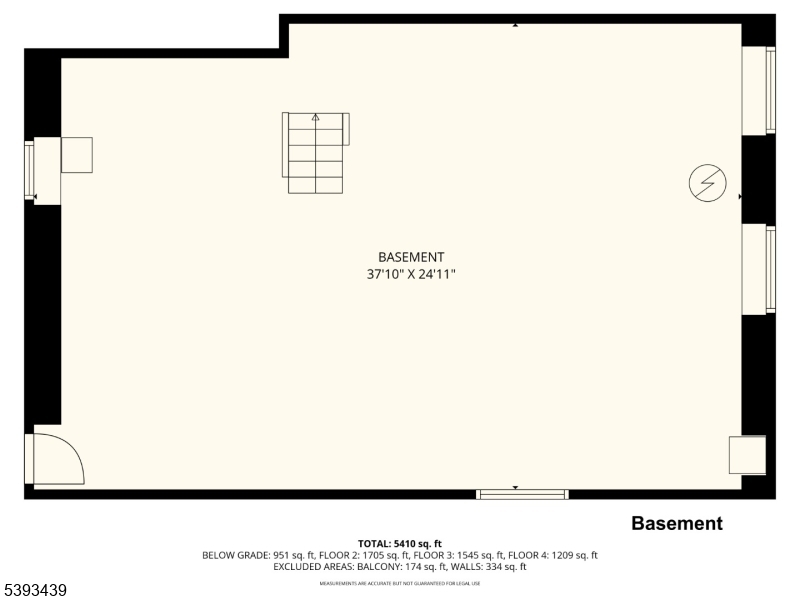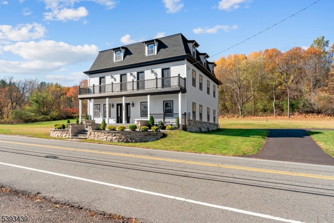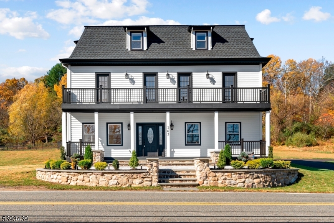163 County Road 645 | Sandyston Twp.
Come see this landmark property, formerly know as the Hainesville Inn . Step in to this fully renovated 1800s Colonial that features first floor with a powder room, high ceilings, leather finished Counters, top of the line kitchen appliances, refinished original hardwood floors, breakfast bar, center island, pantry and original refinished bar that was a gathering place for Yankee legend Babe Ruth! Come feel the history and enjoy the modern comfort this property offers. The 2nd Floor feature 3 grand bedrooms along with 2 full baths and a custom laundry room with its own folding table and built in closest/shelves. The 3rd floor also has another 3 bedrooms with 2 more full bathrooms Need some storage? Go down to the basement where you will find bilco doors for easy access in and out along with the foot print of the home available for storage. Relax on the beautiful front porch or step out to up level balcony above. Head out to entertain on the back patio and in-ground pool! Plenty of parking and a level lot provide great space for all and opportunity for more. Located just minutes from Stokes State Forest, High Point State Park, the Appalachian Trail, trout fishing the Flatbrook, lake fishing, Delaware River, Milford PA, Rt 206, Rt 84, Rt 23 and Port Jervis Train station make this a great location to enjoy both inside and out. Possible commercial use as it is part of Hainesville Village. This historic property is waiting for new history to be made. GSMLS 3994578
Directions to property: Rt 206 Turn on DeGroat right on Rt 645
