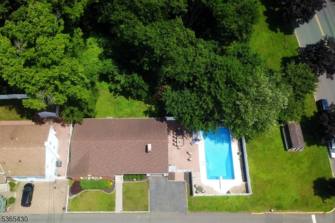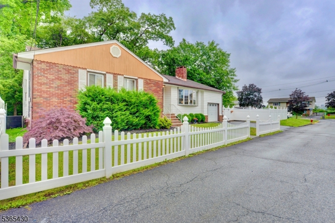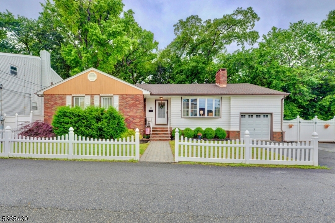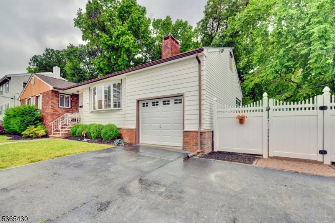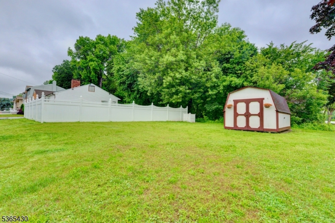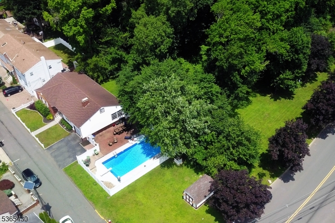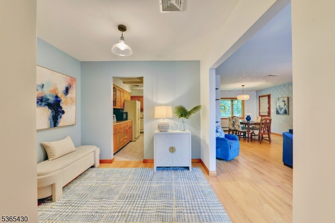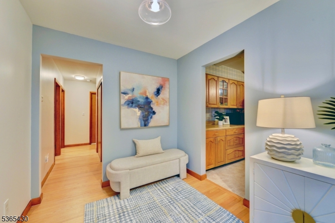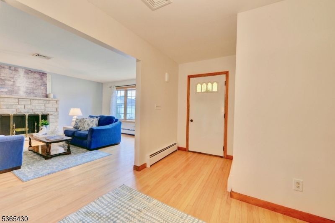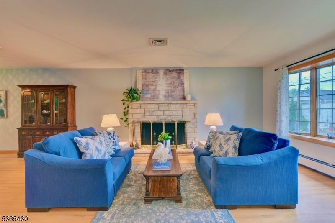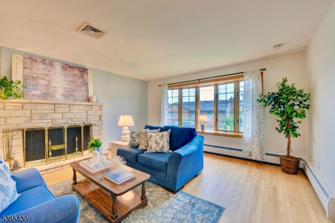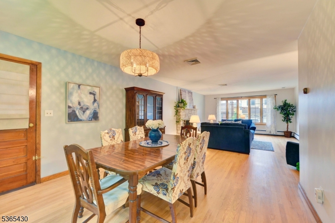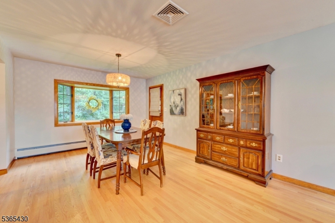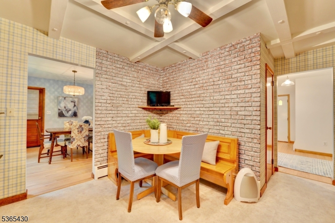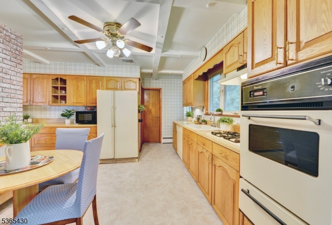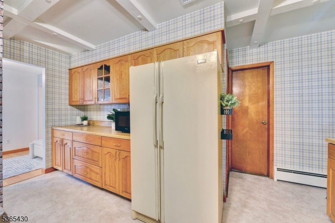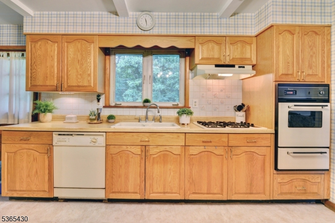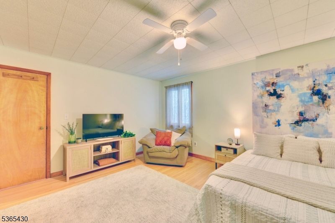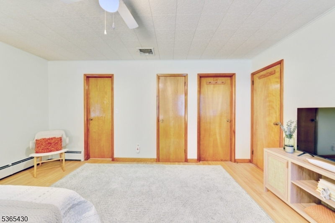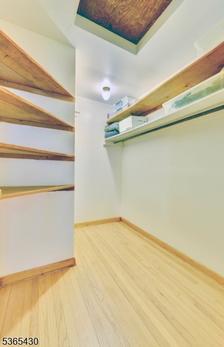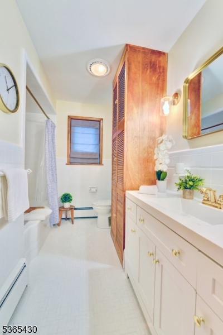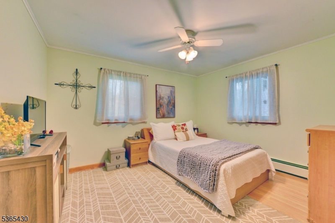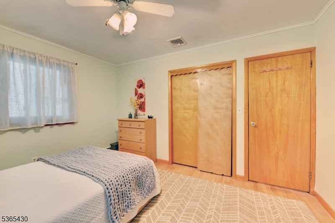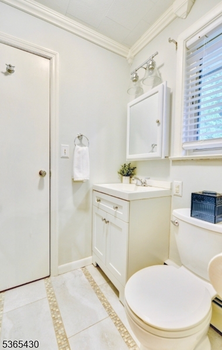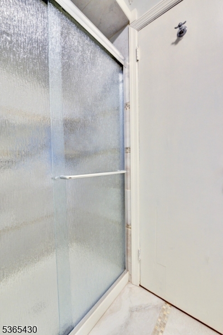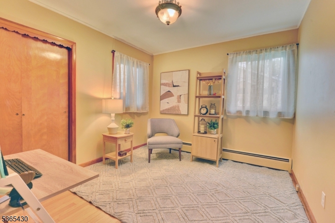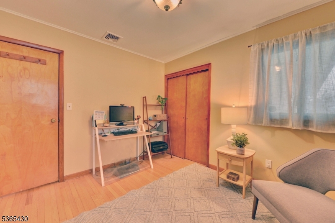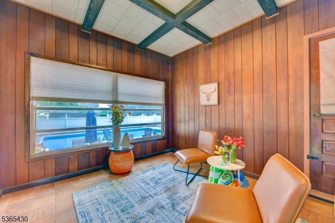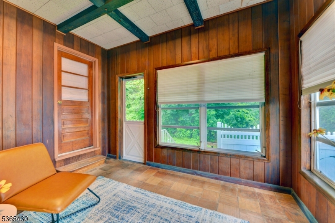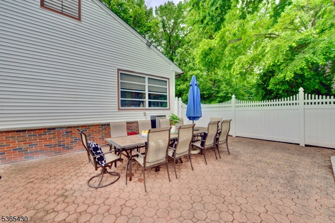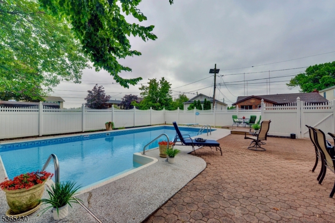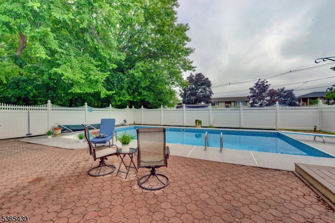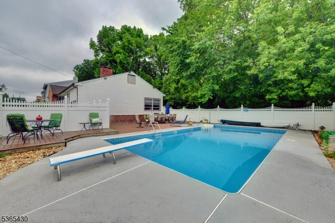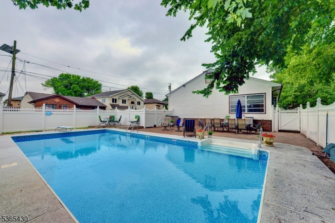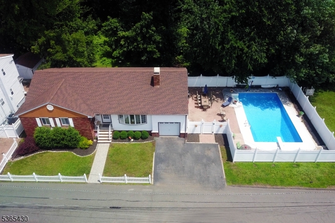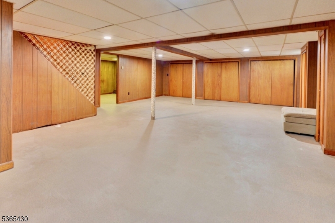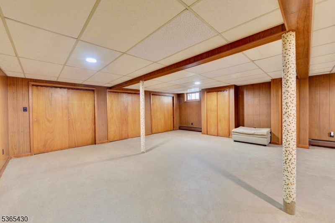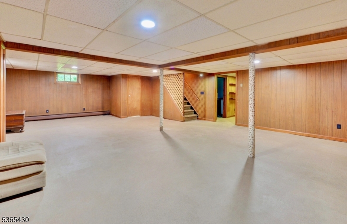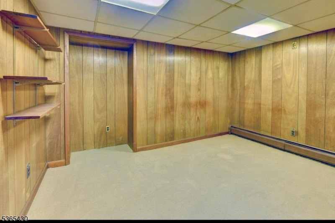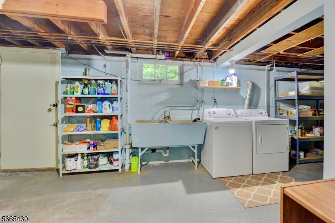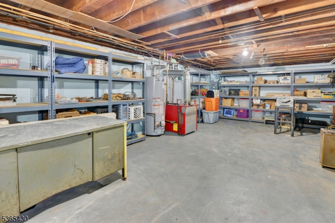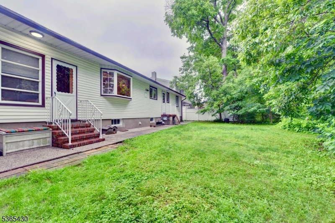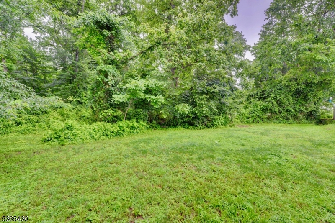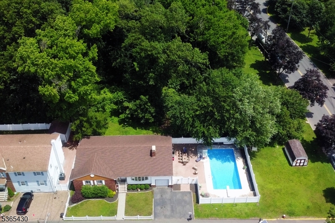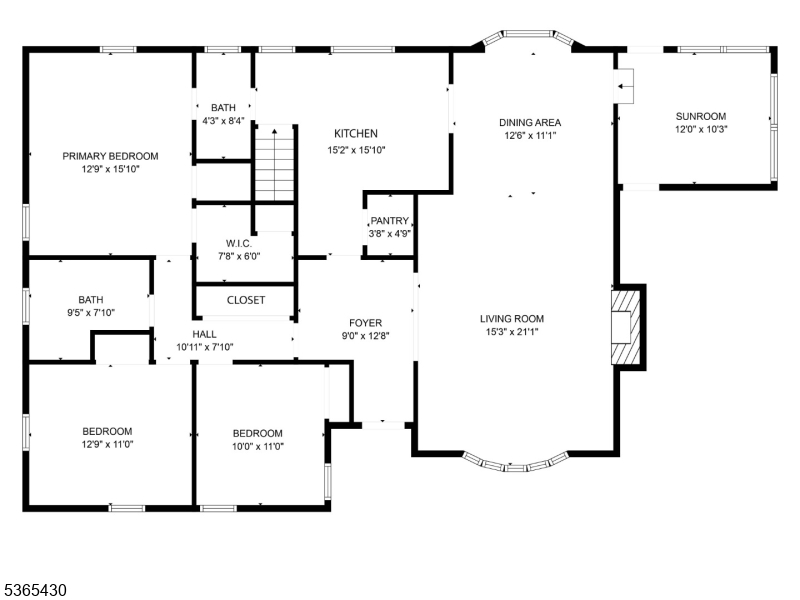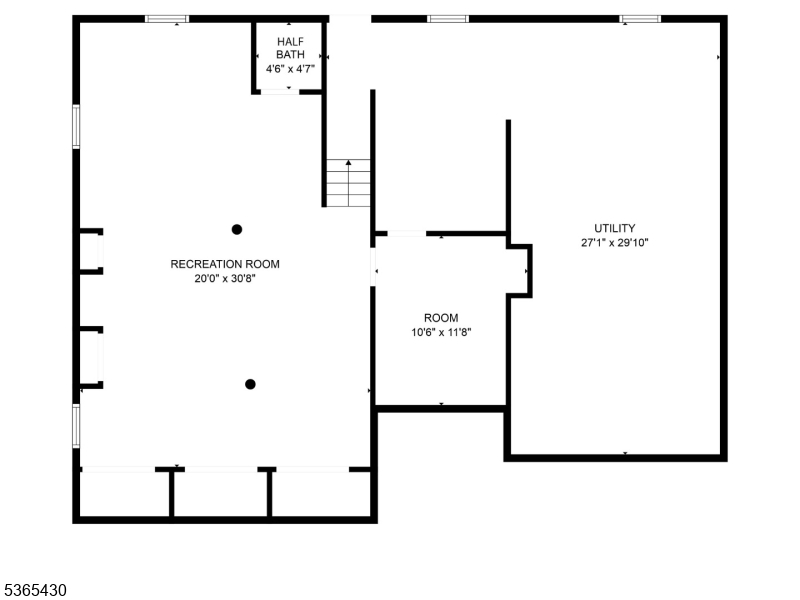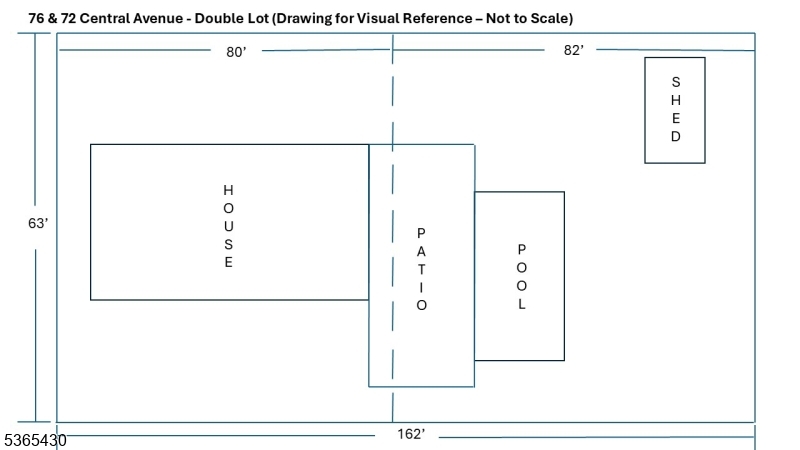76 Central Ln | Secaucus Town
Welcome to 76 and 72 Central Lane. Nestled in the quiet, north end of town, this beautifully maintained 3-bedroom, 2.5-bath home offers the perfect blend of space and comfort, ideal for those ready to settle into this welcoming Secaucus neighborhood. The main floor of this ranch-style home boasts an inviting living room with a cozy wood burning fireplace that flows into a dining area overlooking picturesque Schmidt's Woods, a protected nature reserve. Central a/c and hardwood floors throughout. The spacious primary suite features a large walk-in closet and en-suite bath, while two additional bedrooms provide the flexibility you need whether it's for guests or a dedicated home office. The finished basement is suitable for an entertainment room, office or home gym and offers plenty of storage as well as a laundry room. Pass through a cozy, windowed three-seasons room into your private, fenced-in yard with an in-ground pool. An outdoor oasis perfect for summer gatherings and leisurely swims. This move-in ready home also features a 2-car driveway and a 1-car garage with direct access to the three-seasons room which could double as a mud room. A true rarity, this corner double lot property is located within walking distance to schools, parks, recreation center, town pool, and scenic walking trails, perfectly positioned for an active, connected lifestyle. With regular community events, you'll feel right at home from day one. GSMLS 3969750
Directions to property: Paterson Plank Road to Franklin to Garry to Central Lane
