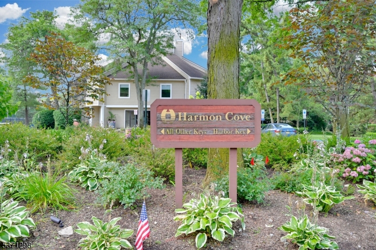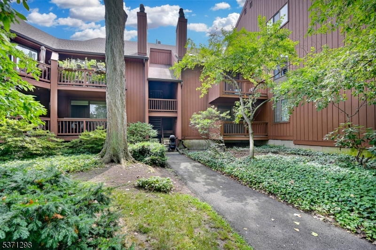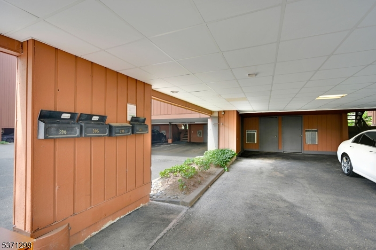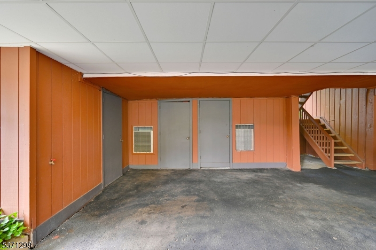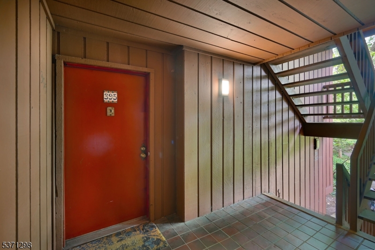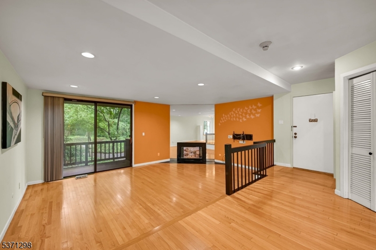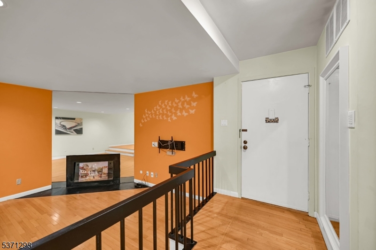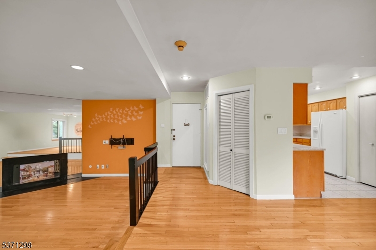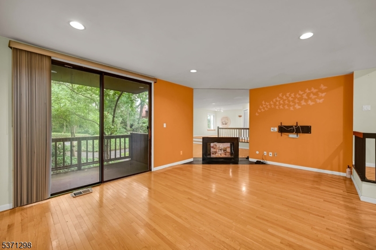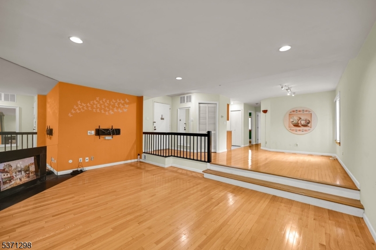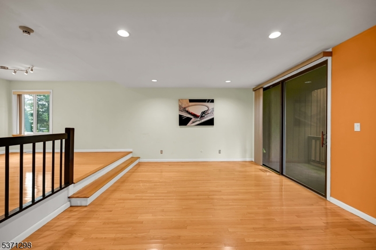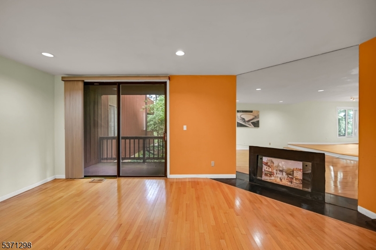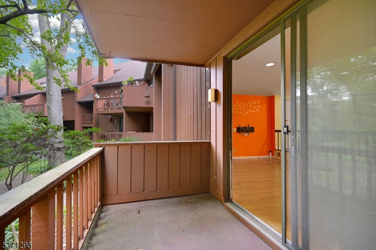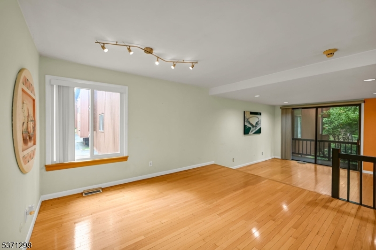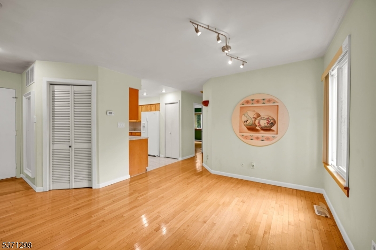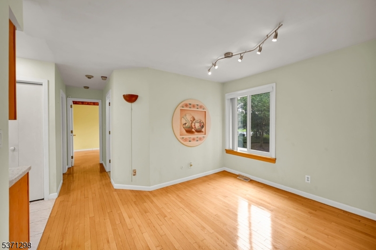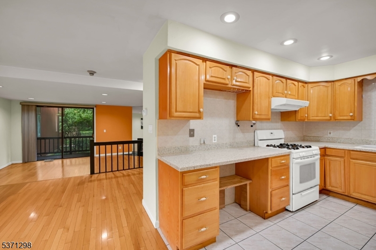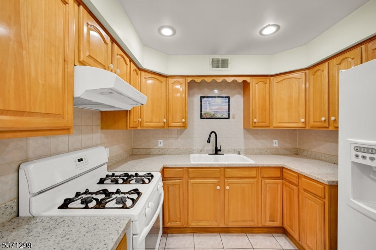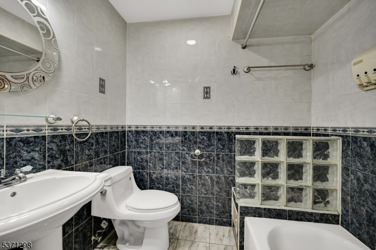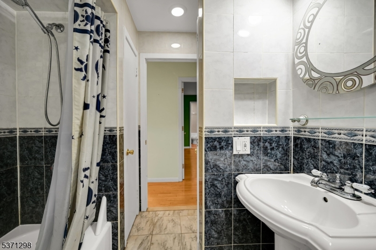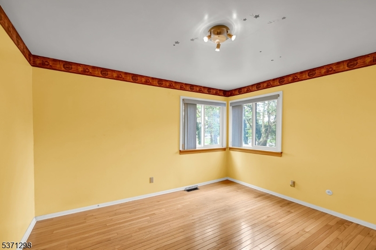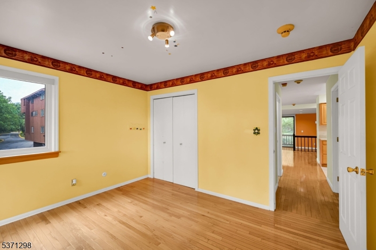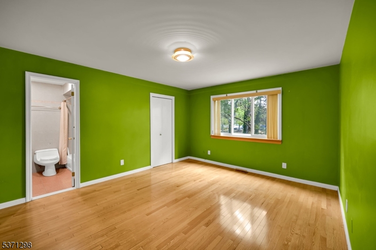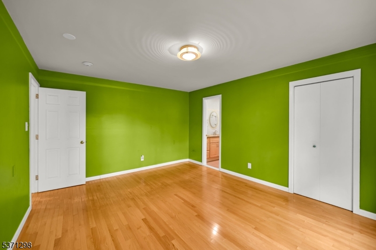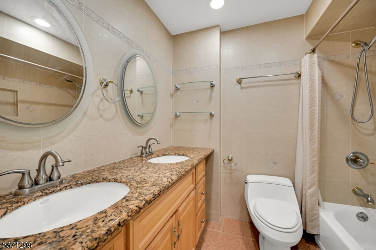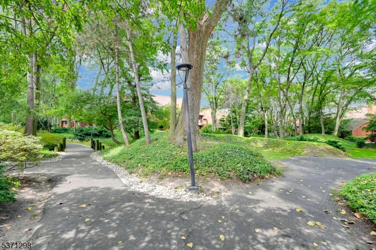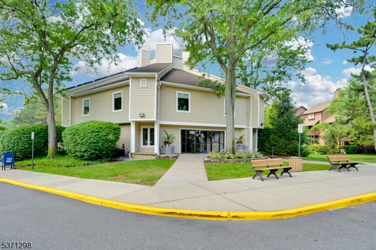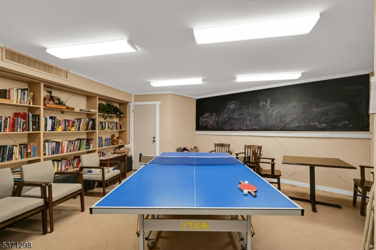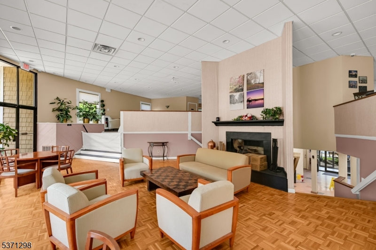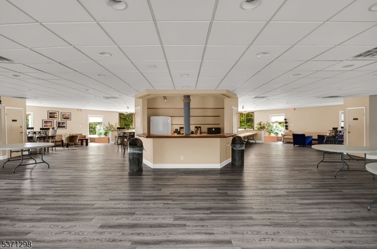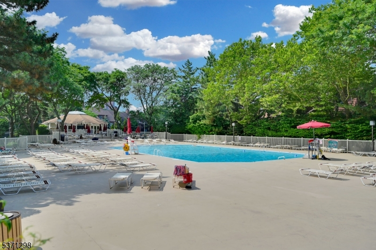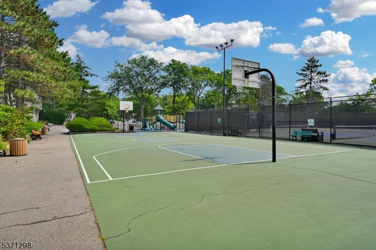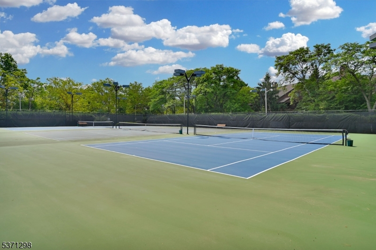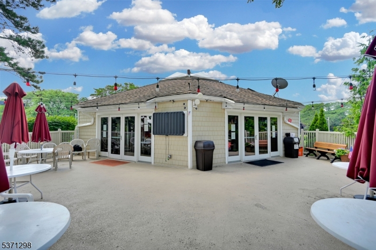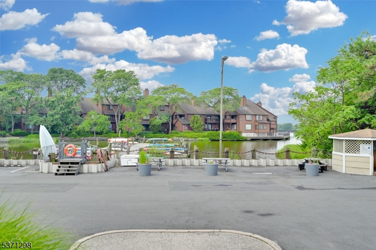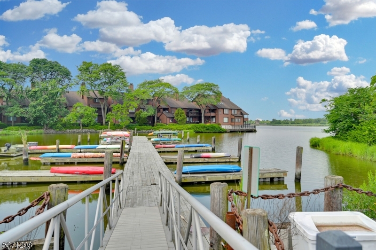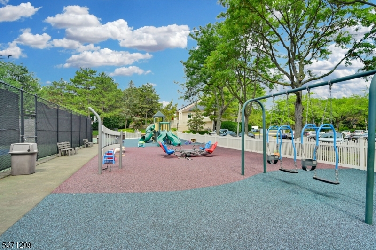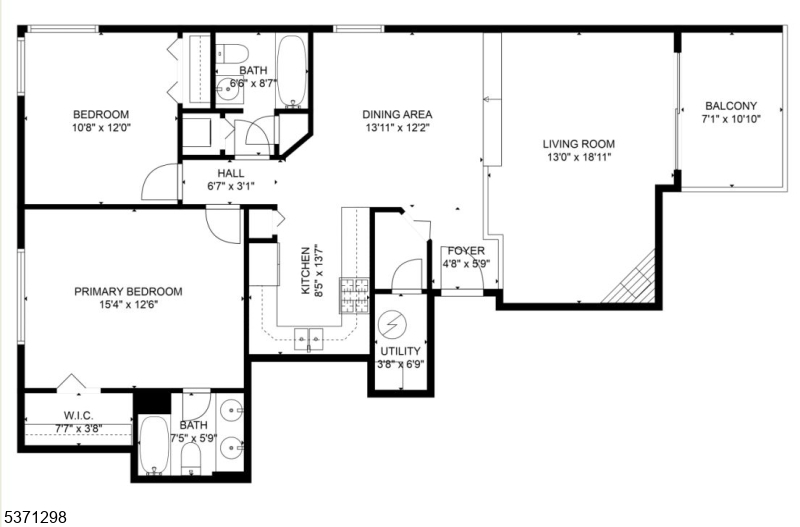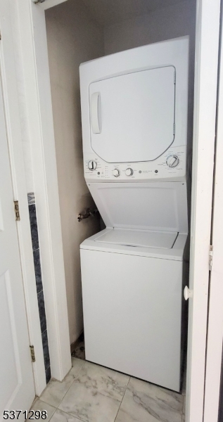395 Whimbrel Ln, 395 | Secaucus Town
Don't miss this fantastic opportunity to own a beautifully maintained condo in the highly sought-after Harmon Cove II community. This spacious one-level unit features 2BR s and 2 Full Bath, sunken LR with high ceilings and a cozy wood-burning fireplace, which offering comfort, functionality, and a lifestyle of ease and convenience. The home is filled with thoughtful upgrades, including newer Andersen windows, a recently replaced HVAC system and water heater, and an upgraded circuit breaker ready for EV charger. HW floors flow seamlessly through every room, adding warmth and charm to the open layout. A private balcony extends your living space outdoors, ideal for morning coffee or evening sunsets. This unit also includes 2 deeded tandem parking spots and a dedicated storage room. Harmon Cove II is a 24-hour gated community offering an array of resort-style amenities, including The Cove Club sports bar, clubhouse, paved walking trails, kayaking, five tennis courts, pickleball courts, a playground, and a dog run something for everyone to enjoy. Commuters will appreciate the unbeatable location: just a 6-minute drive to Secaucus Junction train station and approximately 20 minutes to Manhattan. The community is serviced by NJ Transit buses, a private shuttle to the train station, and convenient school bus pickups within the complex. This home offers a rare blend of tranquility, space, and accessibility making it one of the most desirable offerings in the area. GSMLS 3975288
Directions to property: Meadowlands Pkwy to Cove Ct. Register at the security gate.
