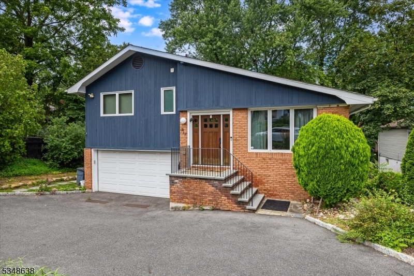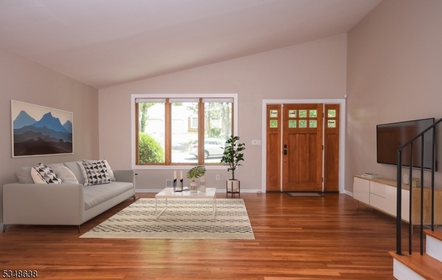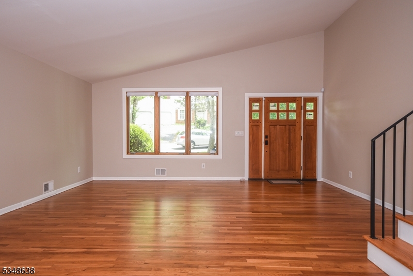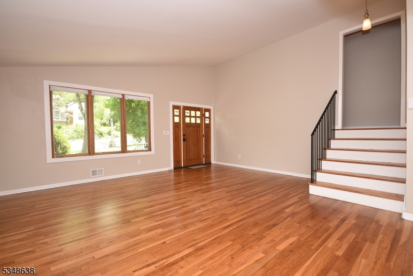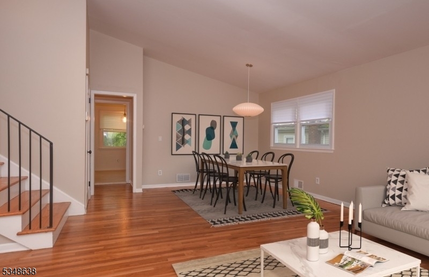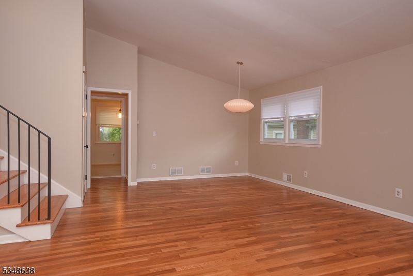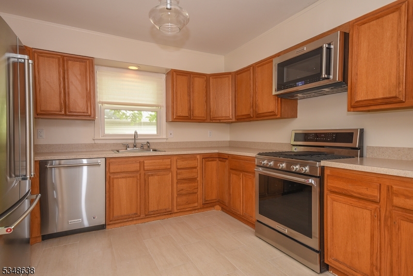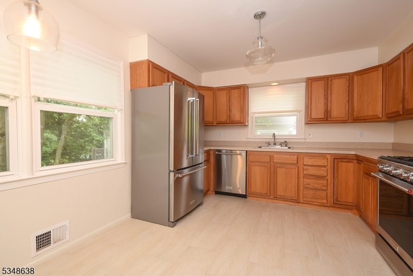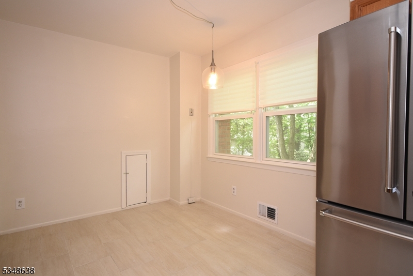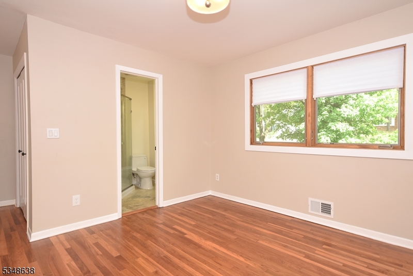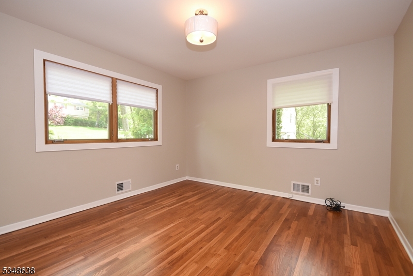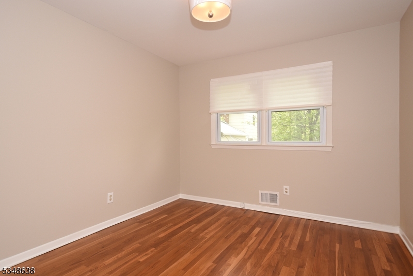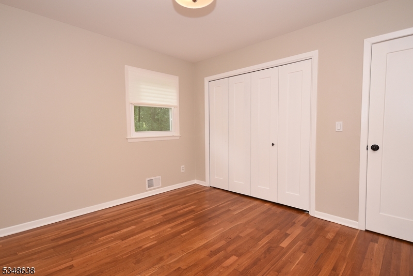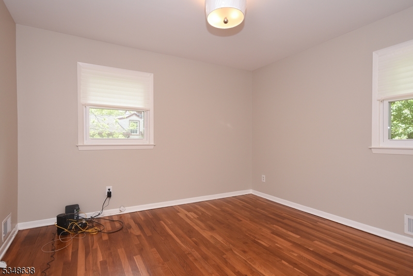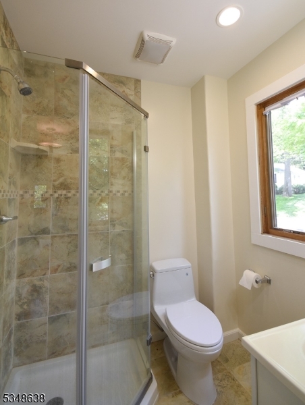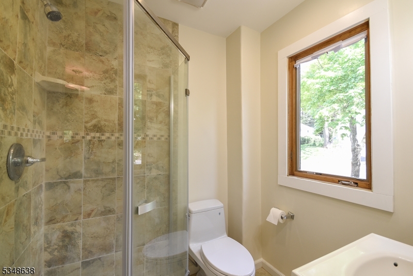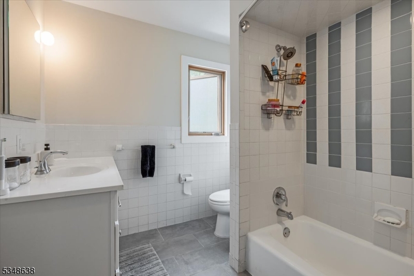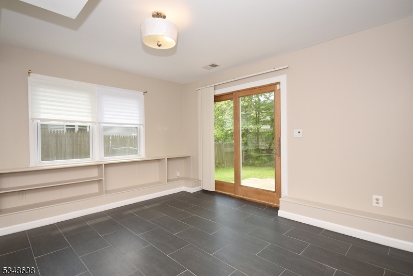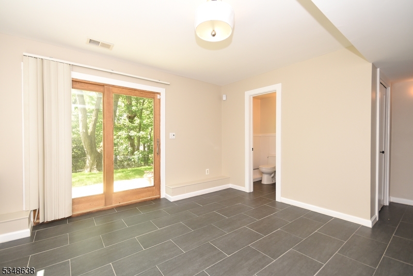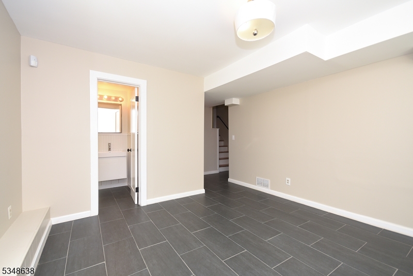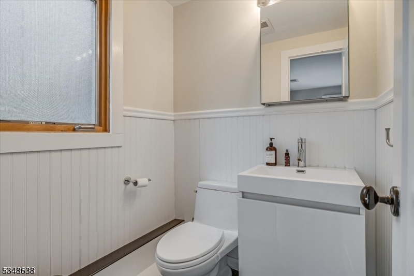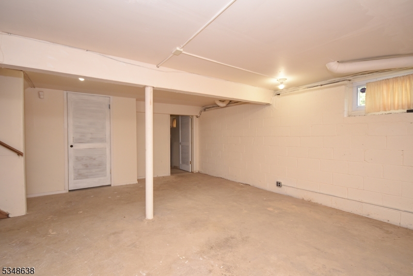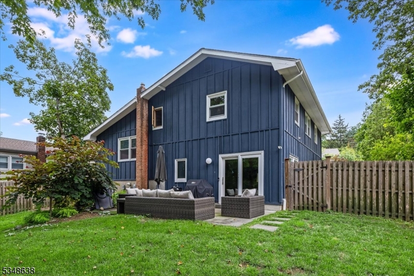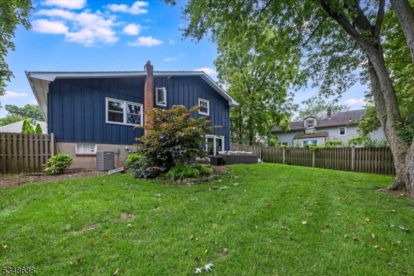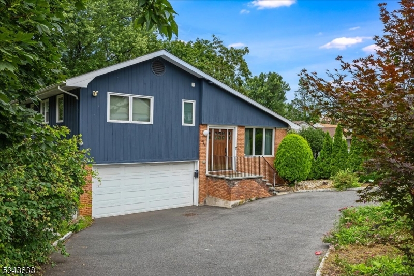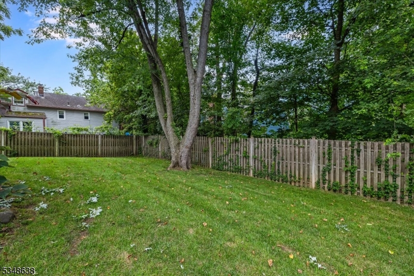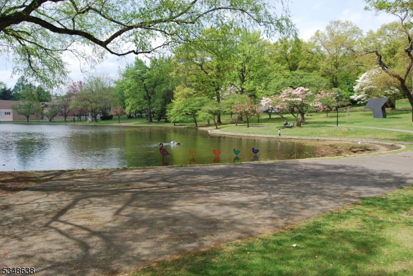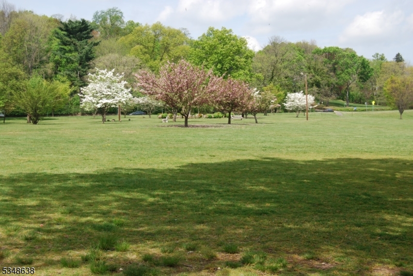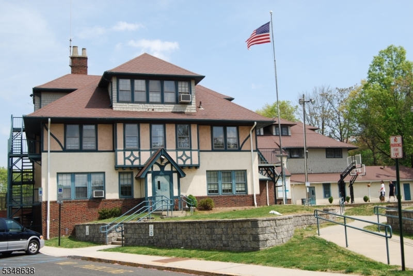511 Scotland Rd | South Orange Village Twp.
Fully renovated, light-filled split-level home in Montrose with soaring vaulted ceilings and an open, modern layout. Ideally located near schools, houses of worship, and just blocks from both South Orange and Mountain train stations with direct NYC access. The spacious living and dining area features a dramatic picture window and hardwood floors, while the updated eat-in kitchen boasts wood cabinetry, stone tile flooring, and newer stainless steel KitchenAid appliances. Three bedrooms and two baths upstairs, plus a ground-level den with porcelain tile, powder room, and sliding Marvin doors leading to a fenced garden with bluestone patio perfect as a fourth bedroom or home office. Additional highlights: private outdoor space perfect for gatherings, newer Marvin windows, craftsman-style wood front door, circular driveway, attached 2-car garage, and lower-level storage with newer washer/dryer. Central A/C, modern light fixtures, new furnace, hot water heater, 200-amp panel, high-efficiency commodes, and new front steps/railing. Landlord covers lawn care, internet, ADT security, pest & mosquito control, and garbage/recycling ($550/month value). Tenant pays electric, gas, water, and snow removal. Impeccably maintained with a cool, contemporary vibe move-in ready! GSMLS 3956449
Directions to property: SOUTH ORANGE AVE TO SCOTLAND ROAD, BETWEEN MONTROSE AVE & RANDOLPH PLACE
