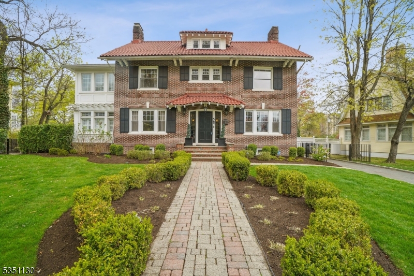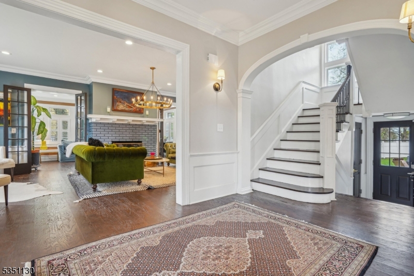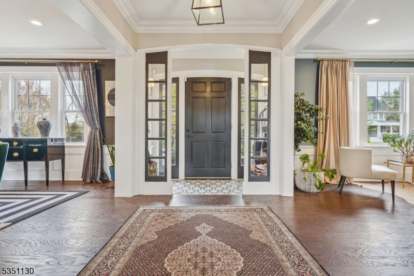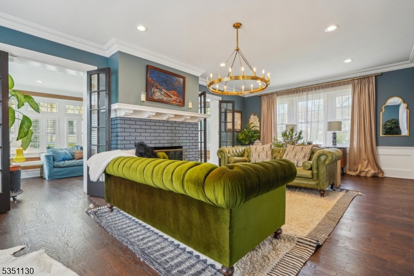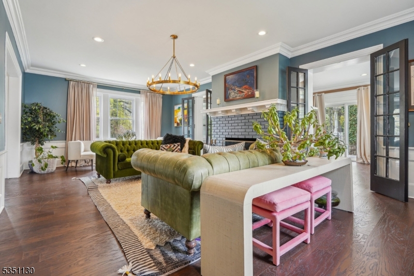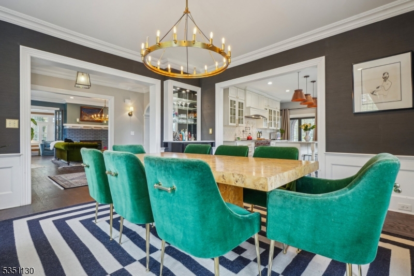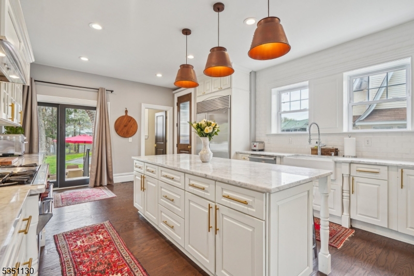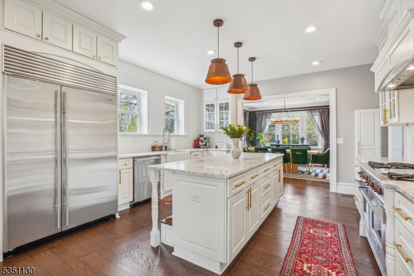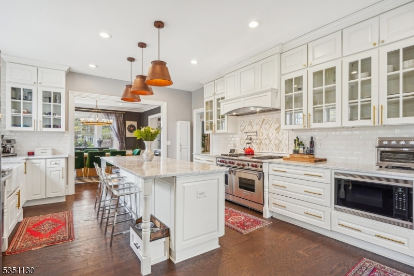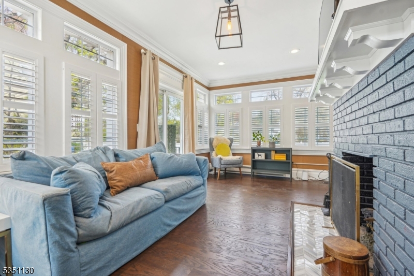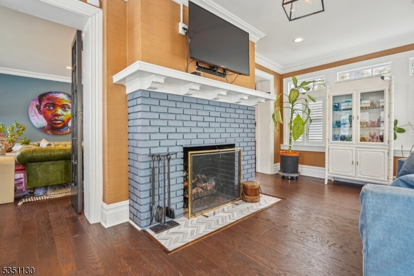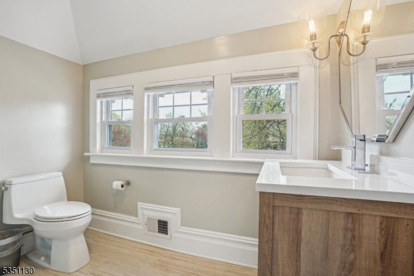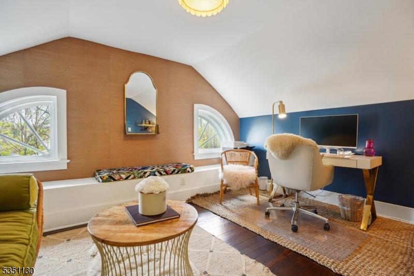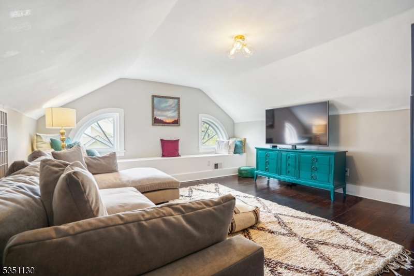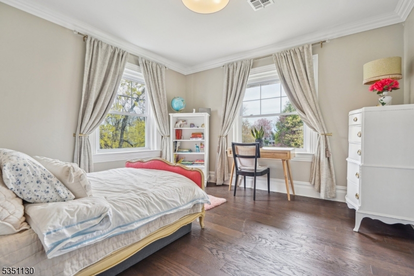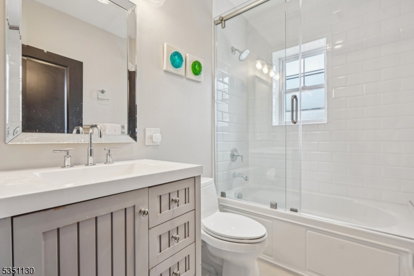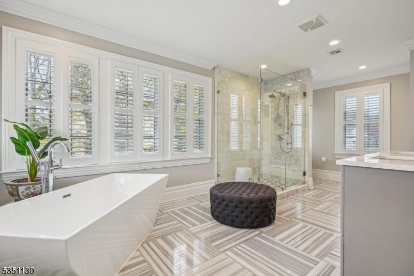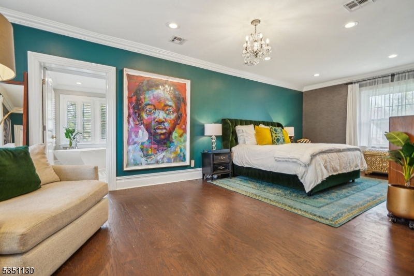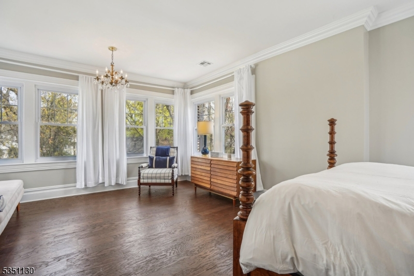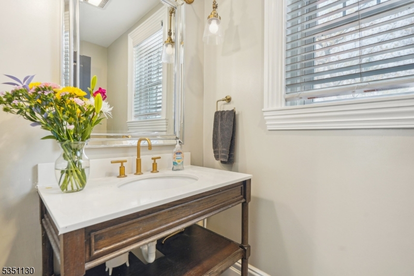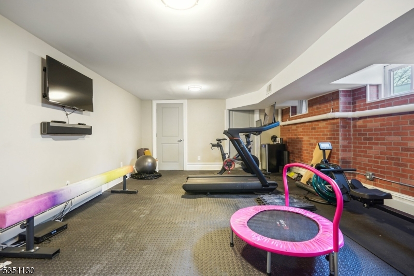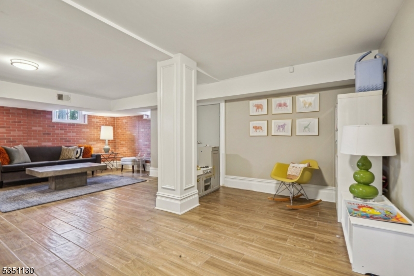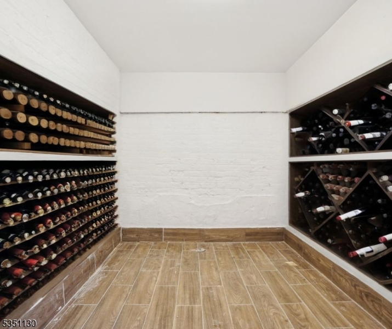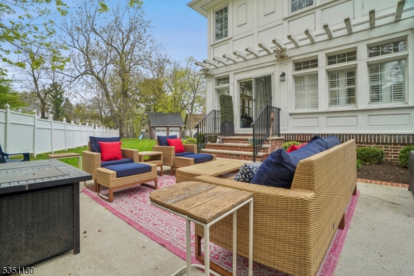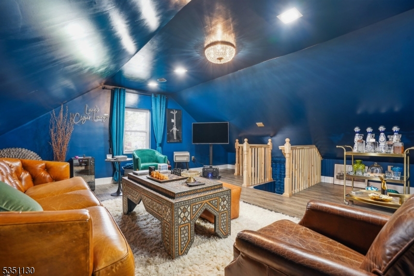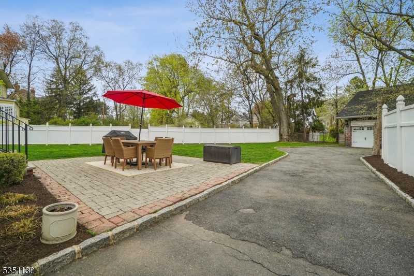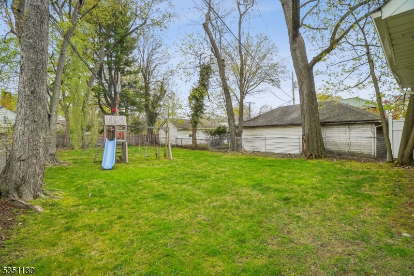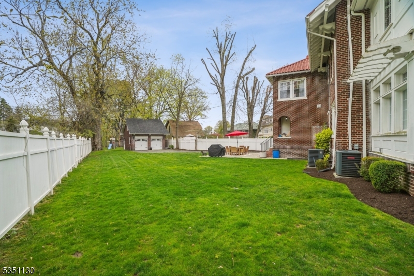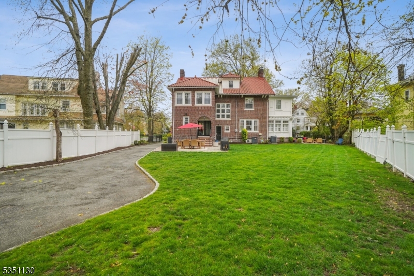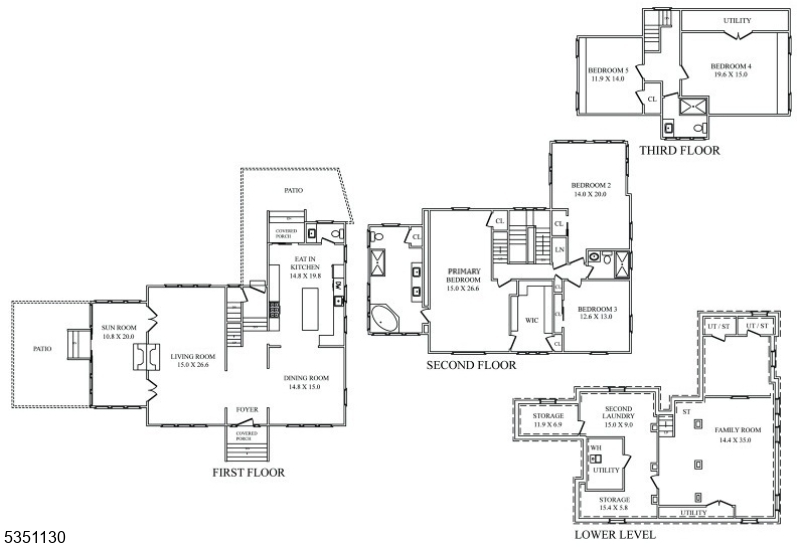587 Hamilton Rd | South Orange Village Twp.
This stunning 5BR, 3.5BA Georgian Revival Colonial blends timeless elegance with modern upgrades on a beautifully landscaped, oversized lot. Located in desirable Montrose Park, just minutes from Seton Hall University and NYC transit options, this home is move-in ready. Step into a sunlit designer kitchen with marble island, SS appliances, and a farmhouse sink. Period details shine with custom moldings, and a wrought iron staircase. The inviting living room opens via French doors to a spacious sunroom and private patio perfect for indoor-outdoor living. Enjoy updated windows throughout, two cozy fireplaces and ample entertaining space. Upstairs, the luxurious primary suite offers marble floors, double vanities, custom closets, and second laundry. The fully finished basement adds flexibility for a media room, gym, or wine cellar. Outside, the level yard is fenced for privacy, with a wrought iron driveway gate and detached 2-car garage. Above the garage, a finished loft offers endless possibilities home office, art studio, or GarBar.This is historic charm and modern living at its best. GSMLS 3958128
Directions to property: Center St to Hamilton Rd
