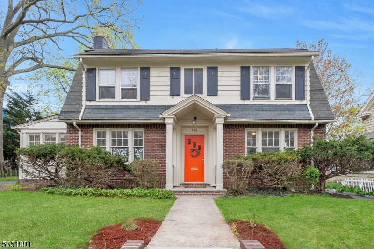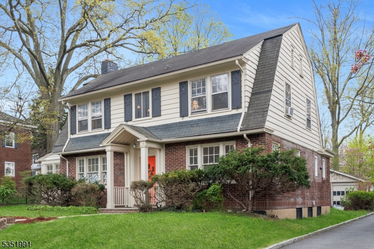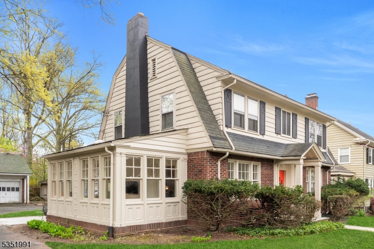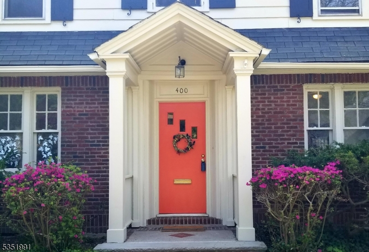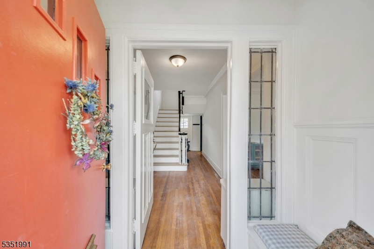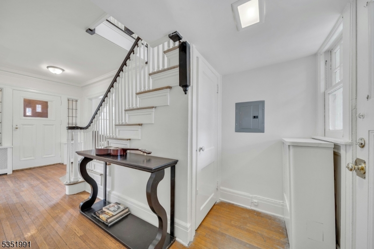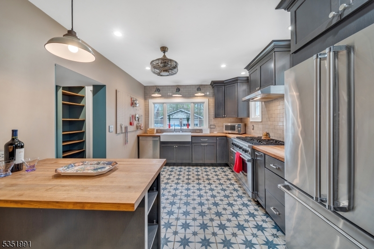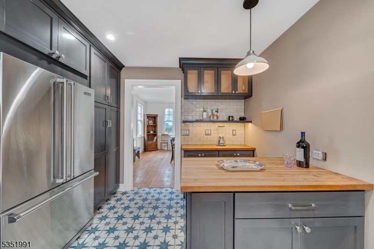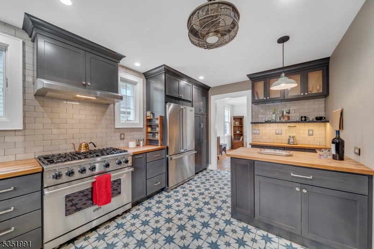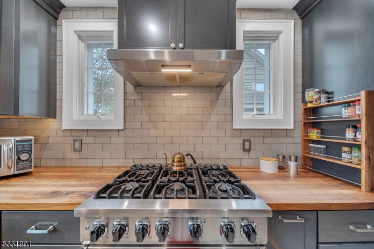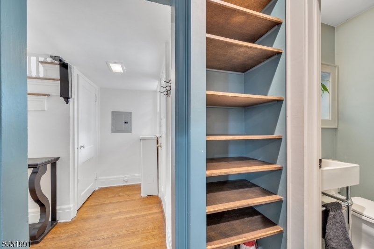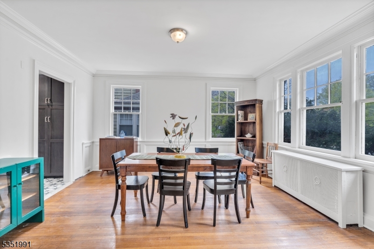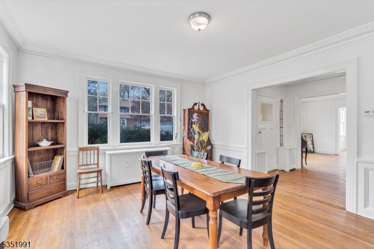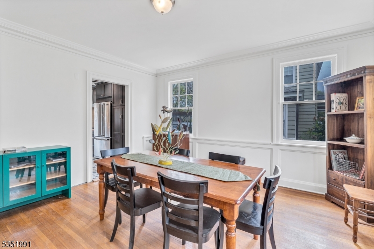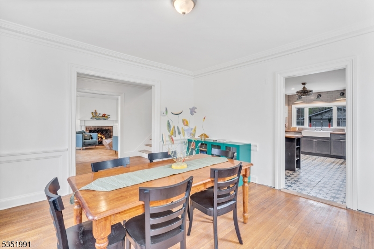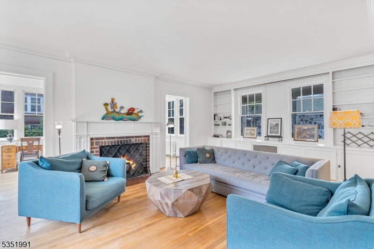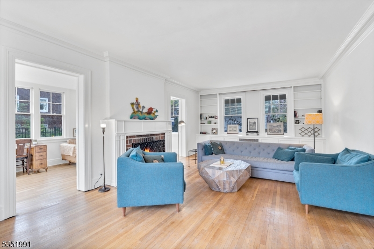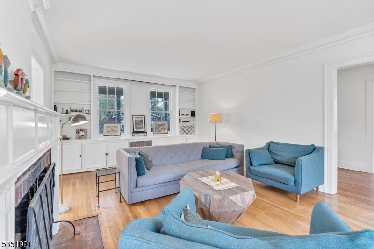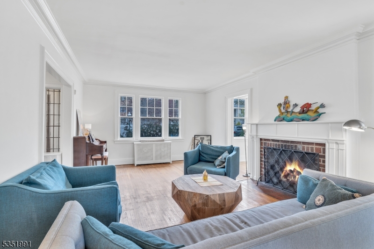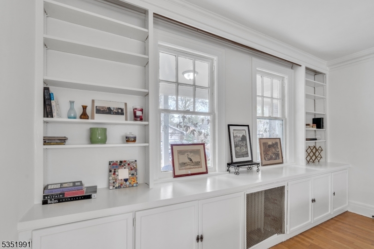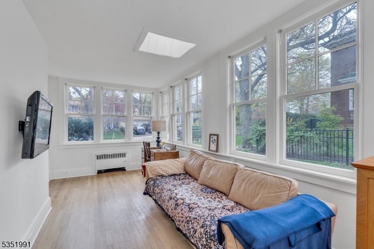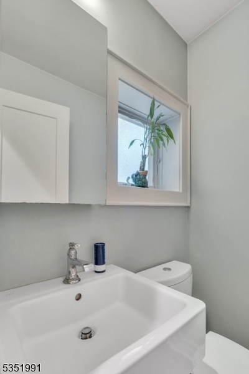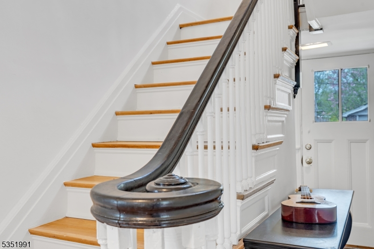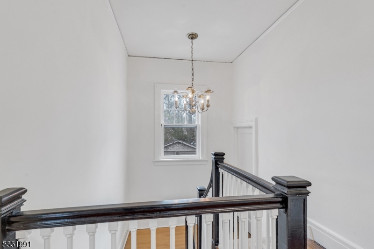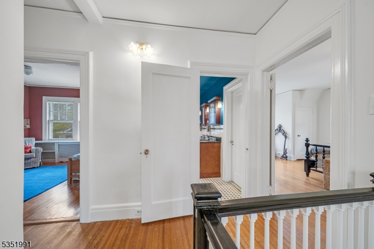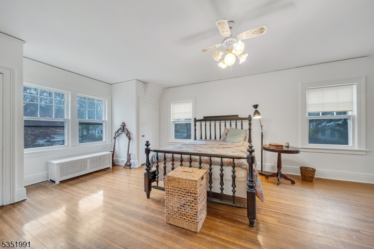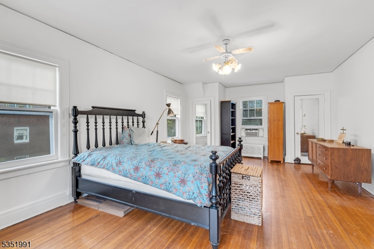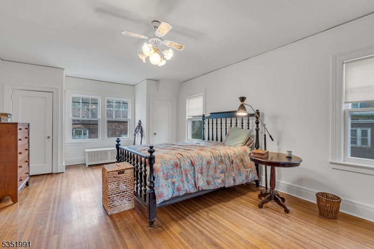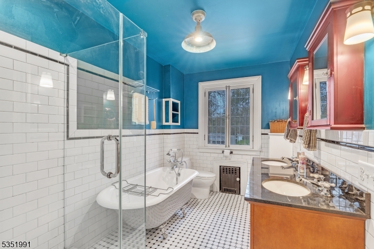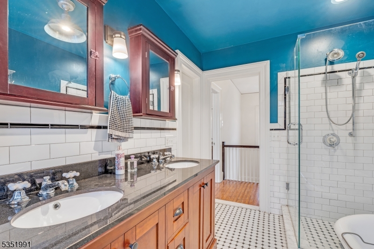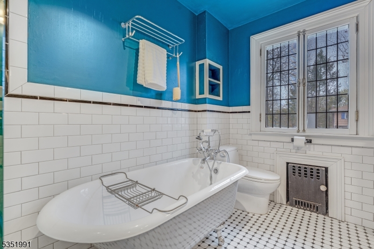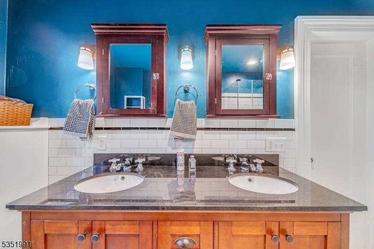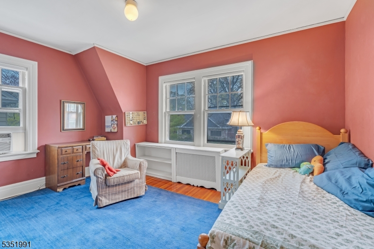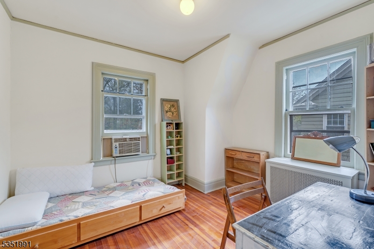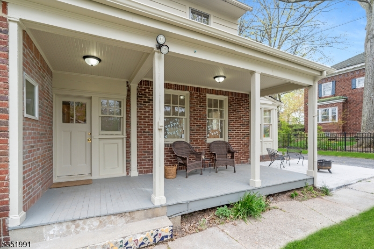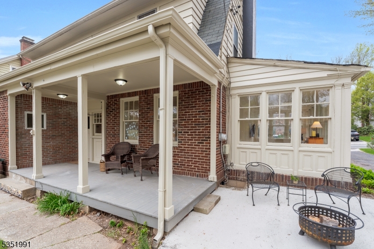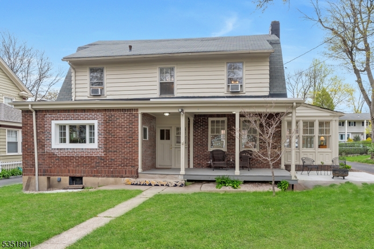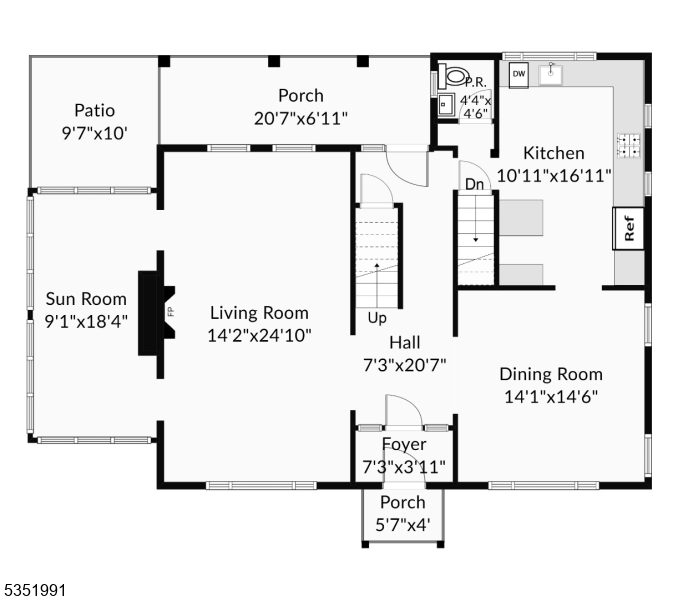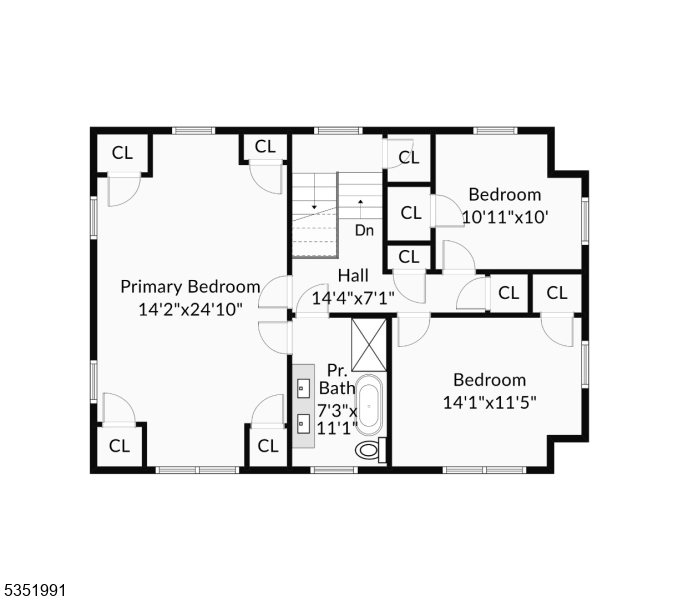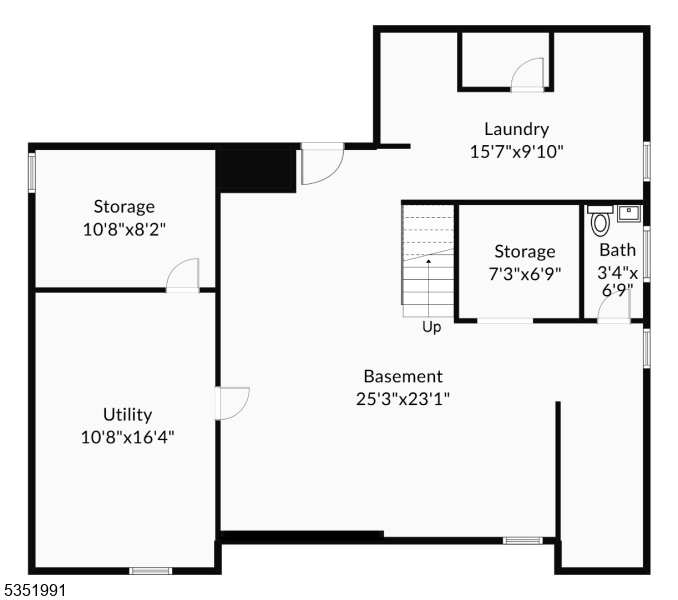400 Irving Ave | South Orange Village Twp.
Classic center hall Colonial situated in highly desirable Historic Montrose Park District. Spacious & charming home features original details including leaded windows, woodwork & hand-crafted molding & stunning banister w contemporary renovations & updates. Custom designed kitchen w SS Viking & Bosch appliances, farmhouse sink, breakfast island, ample cabinet & open pantry space ideal for entertaining & creative cooking. All baths recently renovated w curated color palettes. Newly renovated rear porch perfect for quiet moments to read. Relax on the new patio for long evenings by a firepit or to barbeque. Large sunroom w three walls of windows & skylight. Formal dining room w original woodwork. Rebuilt front entrance reflective of home's historic design. Full bath includes soaking tub, shower stall & double vanity. Expansive primary bedroom has four closets. Easy to add a second full bath in the primary bedroom. Two sizable bedrooms complete the second floor. Partially finished basement w separate laundry room & cedar closet plus storage room and toilet. Newly painted interior & exterior. Set on a beautiful tree lined street w grand & gracious homes. Less than a quarter mile to Seton Hall University & a few blocks to Grove Park. Just over a mile to South Orange NJ Transit Station & even closer to all that downtown South Orange has to offer-- cafes, restaurants, shops, South Orange Performing Arts Center & more. A truly lovely home in a scenic & historic neighborhood awaits. GSMLS 3958213
Directions to property: South Orange Avenue to Grove Road to Irving Avenue or South Orange Avenue to Centre Street to Irving
