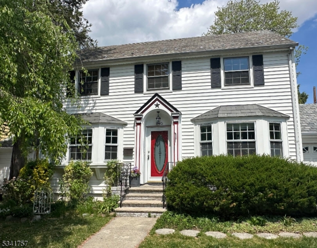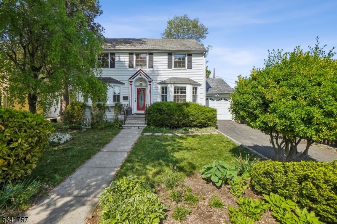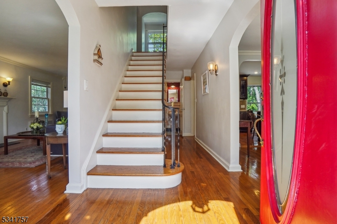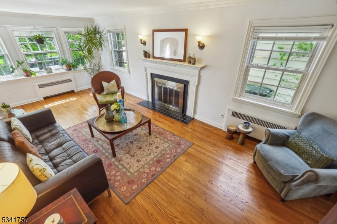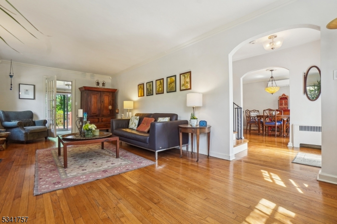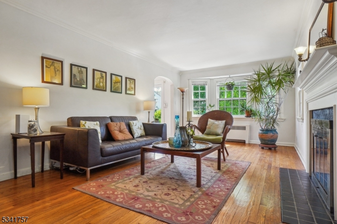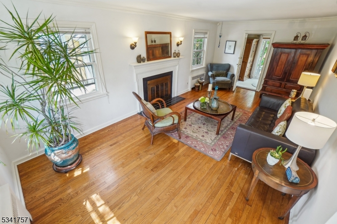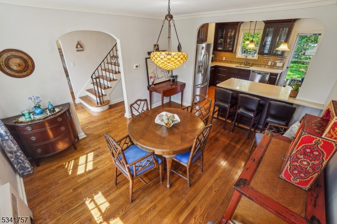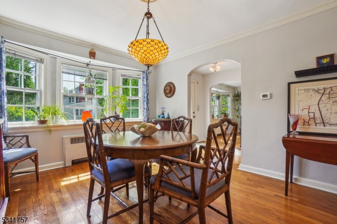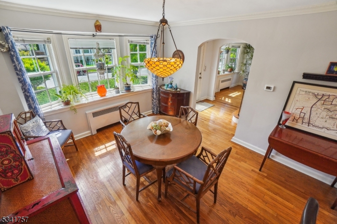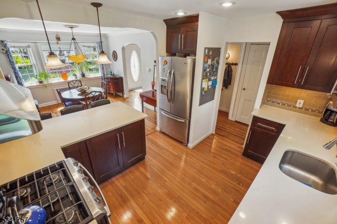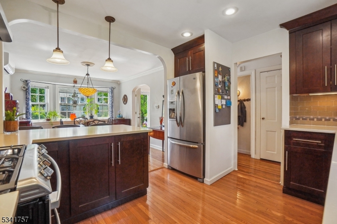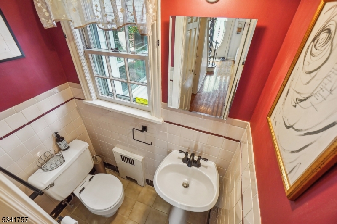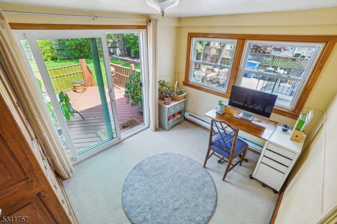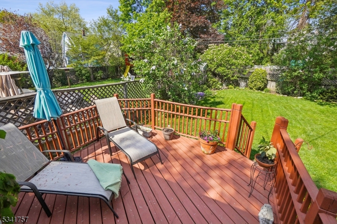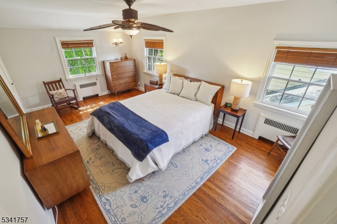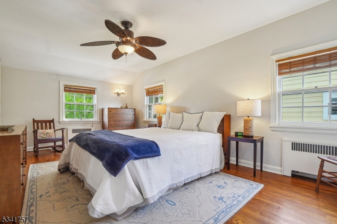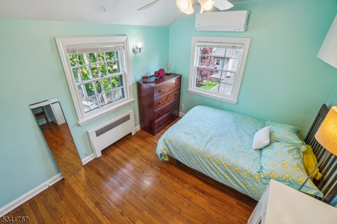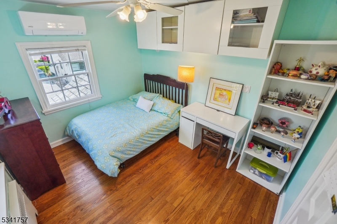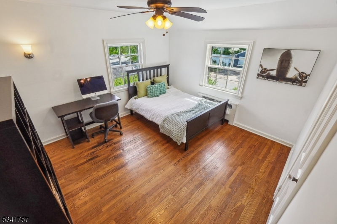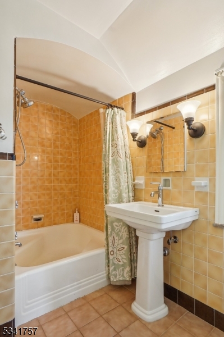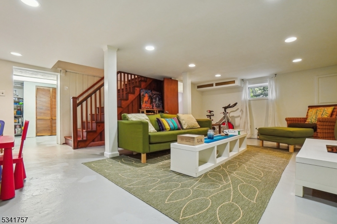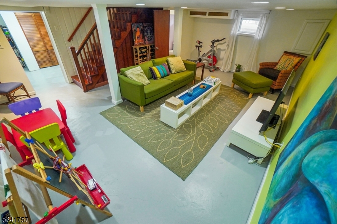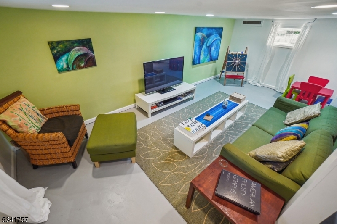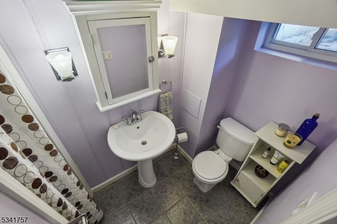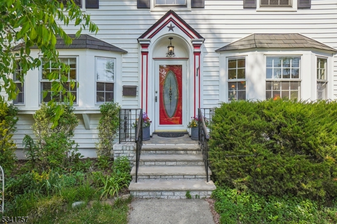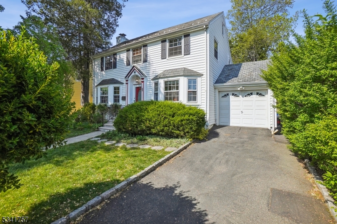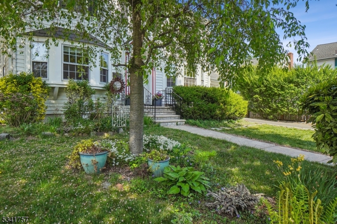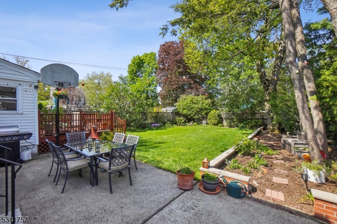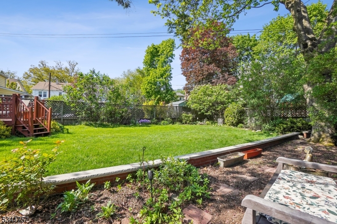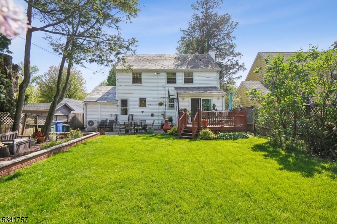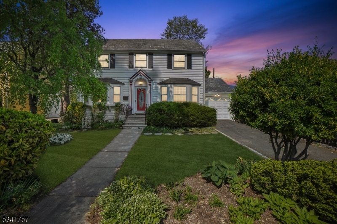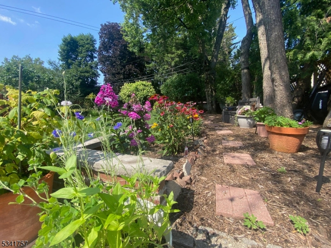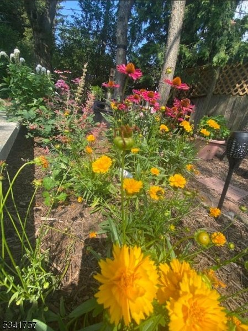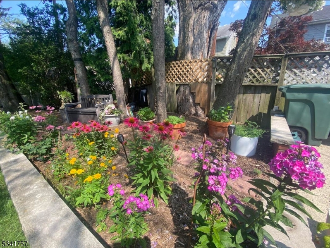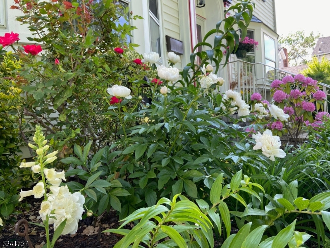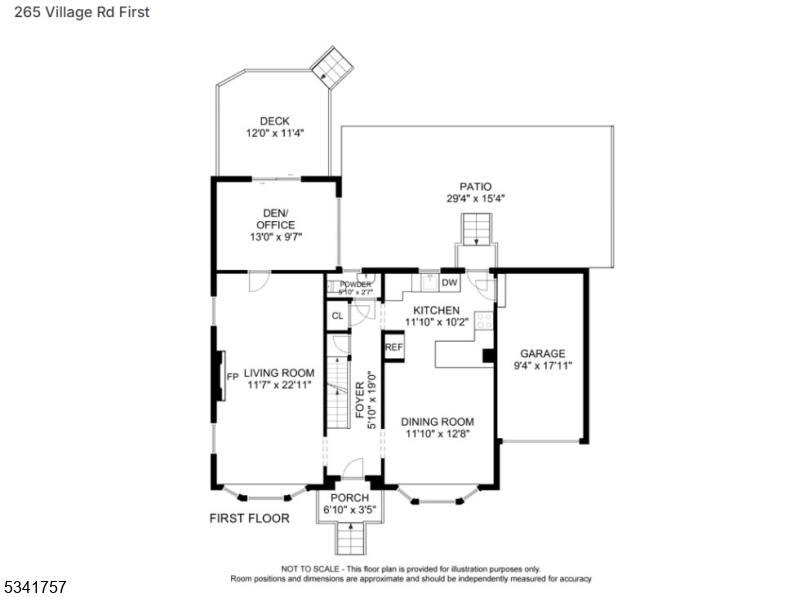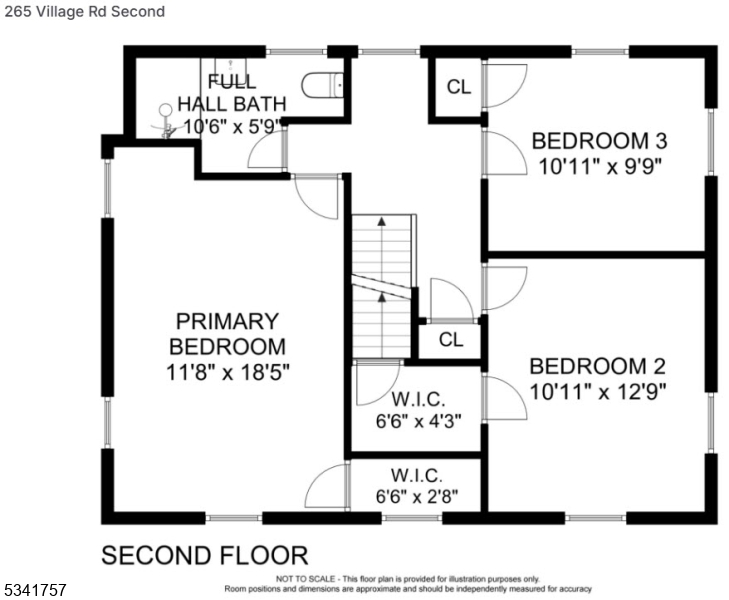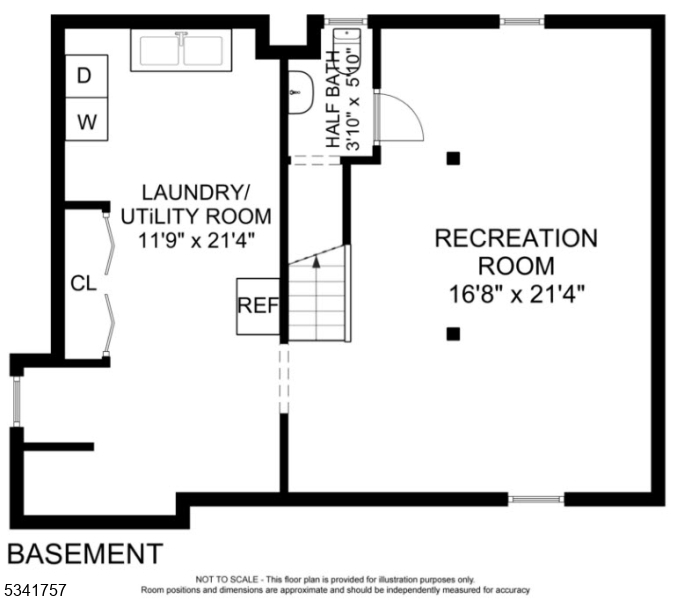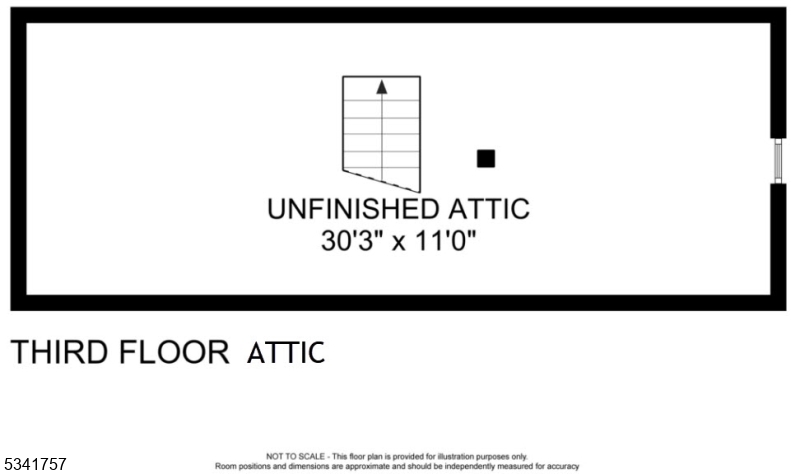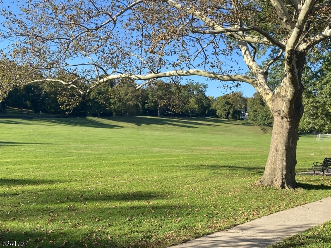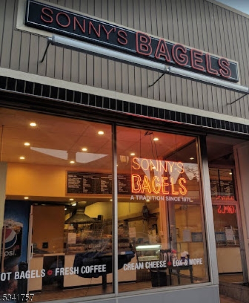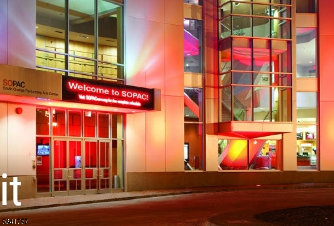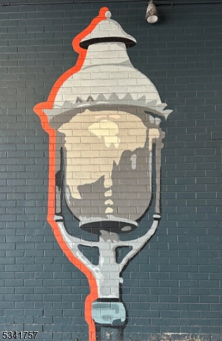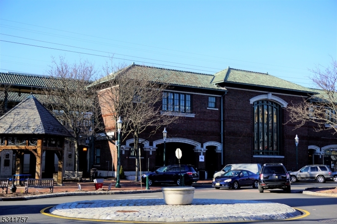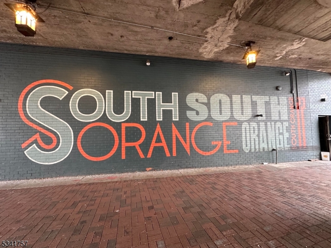265 Village Rd | South Orange Village Twp.
Move right into this lovely 3-bed Colonial, located on a charming, tree-lined street in South Orange's Village Colonials neighborhood. Better yet, it's just 7/10's of a mile from downtown South Orange, the NJ Transit Trains and a variety of shops, restaurants, and parks -- truly the ideal location! This home is in pristine condition and was recently painted throughout. The first-floor features spaciousness, brightness, and hardwood floors. Relax in the living room in front of the wood burning fireplace, or work in the adjacent den/office that serves as the gateway to your backyard. Your renovated kitchen appeals to the "yes Chef" in anyone and you can serve your meals in the adjacent dining room or out back. Rounding out the first floor is a powder room for convenience. Upstairs you will find 3-bedrooms and a full bath for relaxation. With a little tweak, you can access the third-floor attic space should you want to expand your living space. Two Splits provide AC. Downstairs, the rec room is perfect for movie nights and benefited by another powder room. You also have a good-sized utility/laundry room to round out this level. From the back of the kitchen, you can access the attached garage as well as the lovely patio where everyone can enjoy al fresco dining while you overlook your amazingly beautiful landscaping and lush green lawn, while taking in the different perennial blooms during Spring and Summer. Spring is Here! Come take a look and fall in love with this home. GSMLS 3961102
Directions to property: Prospect to Village Rd
