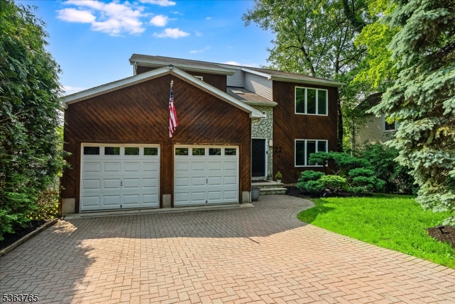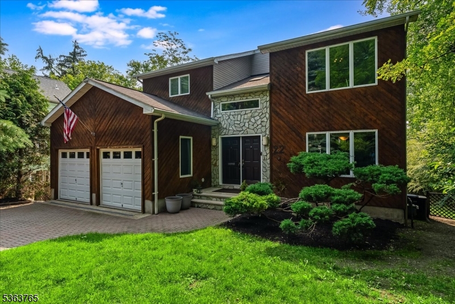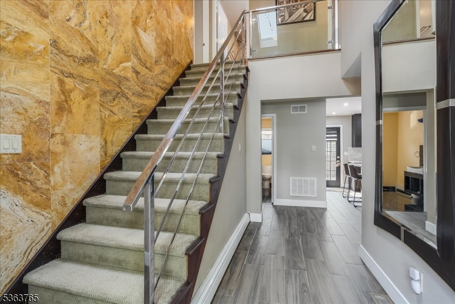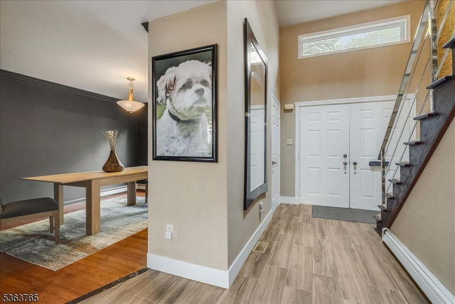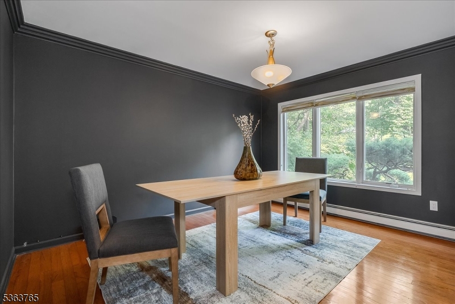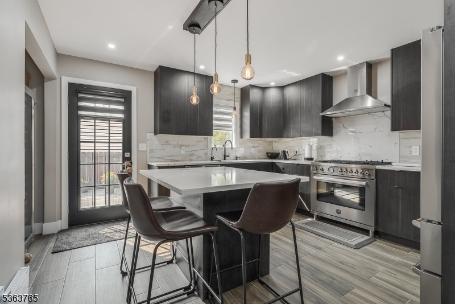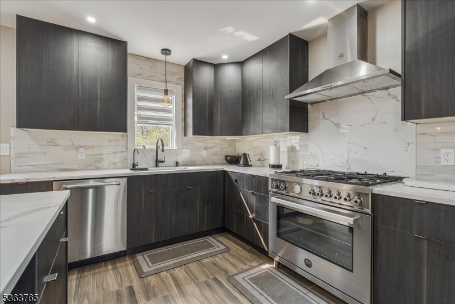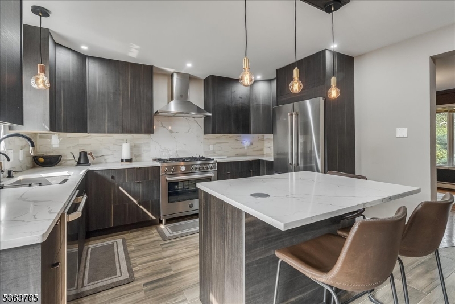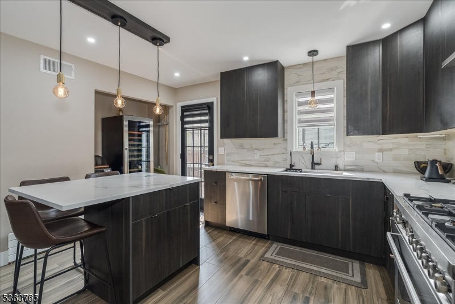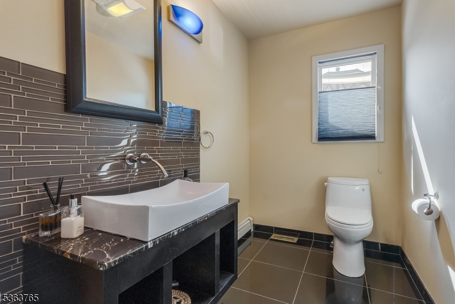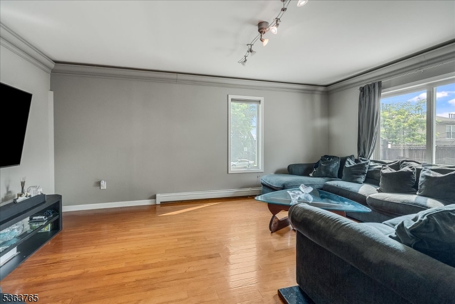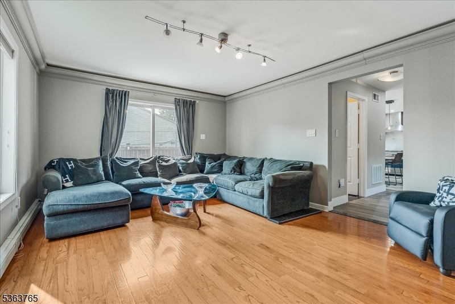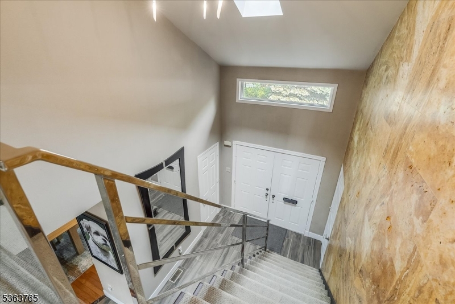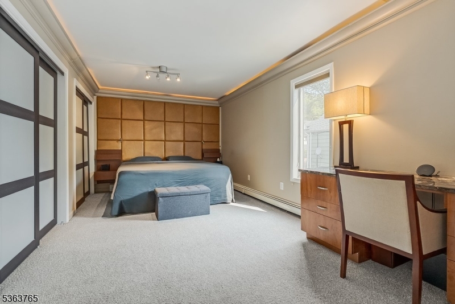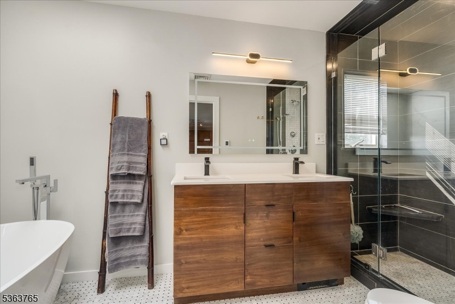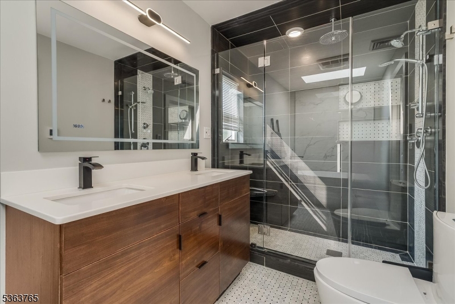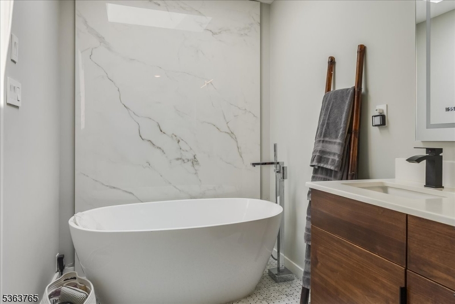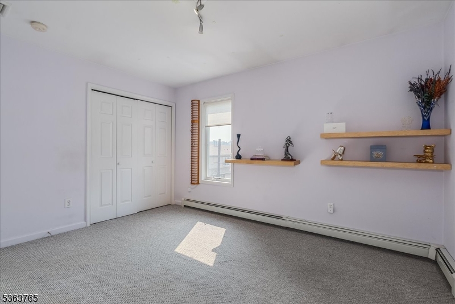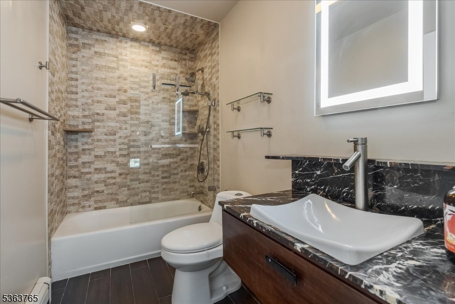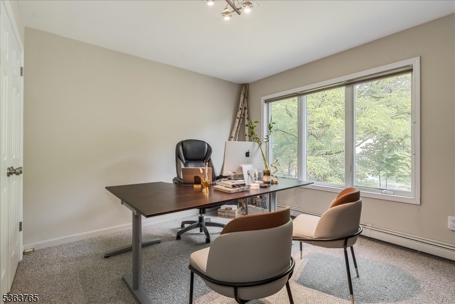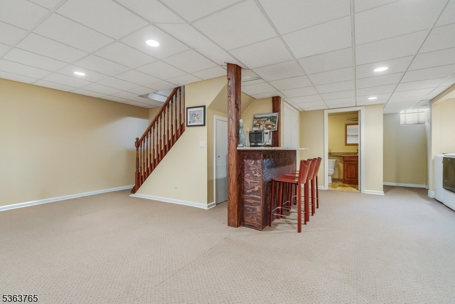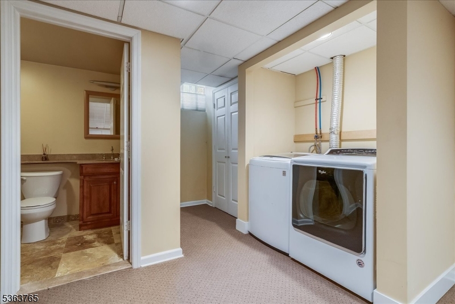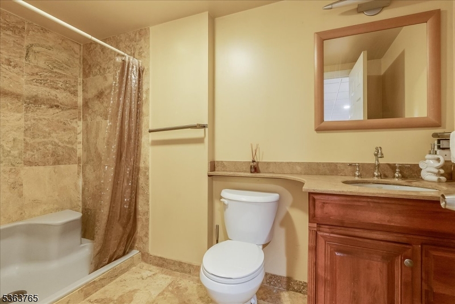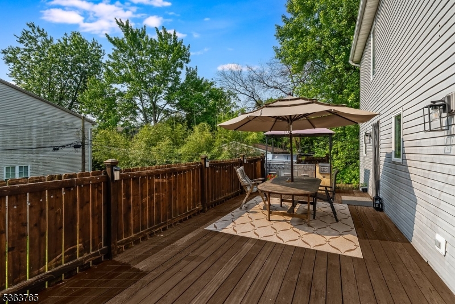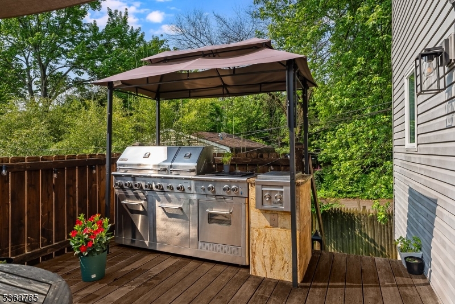22 S Ridgewood Rd | South Orange Village Twp.
Newly built in 2001, this 3-bedroom, 3.1-bath custom home offers modern comfort and luxurious amenties super close to town and train. A soaring two-story foyer opens to a contemporary layout, including a bright family room, elegant formal dining space, and a gourmet kitchen renovated in 2022 outfitted with quartz countertops, a large center island, and top-tier Bertazzoni stainless steel appliances perfect for everyday cooking or entertaining with ease. Upstairs, the primary suite also newly renovated serves as a serene retreat with a spa-style bath complete with radiant heated floors and luxury LED mirror. Two additional bedrooms and a generously sized full bath provide comfort and flexibility, with abundant closets and storage throughout the home. The finished lower level with high ceilings delivers bonus living space with a rec/media room, full bath, and a stylish bar setup ideal for entertaining, working from home, or hosting overnight guests. Step outside to an expansive teak deck featuring a Lynx and Jenn Air-equipped outdoor grill, all overlooking a fully fenced yard, greenhouse and large storage shed. Additional highlights include an oversized attached two-car garage, double width paver driveway and top of the line water softener & water filtration system. With its perfect blend of thoughtful design, contemorary finishes, and unbeatable location, this home is move-in ready and waiting for its next chapter. GSMLS 3968813
Directions to property: Tillou to S Ridgewood or South Orange Ave to S Ridgewood
