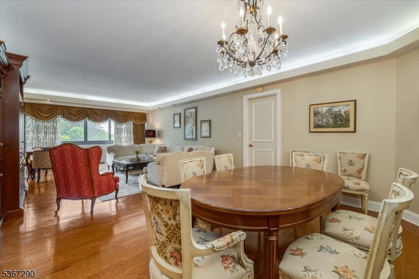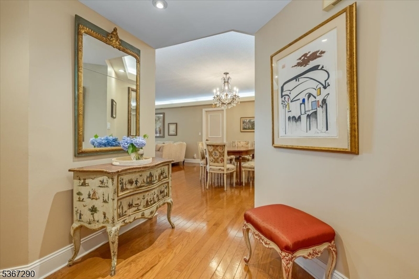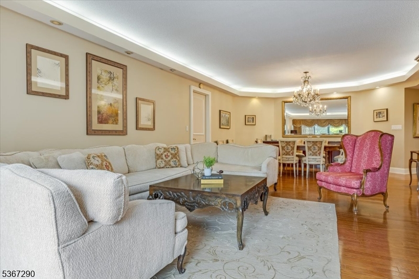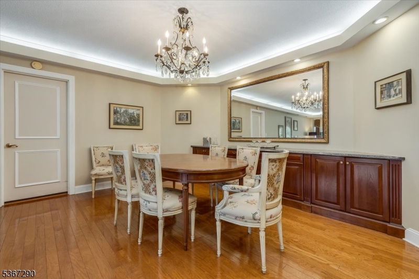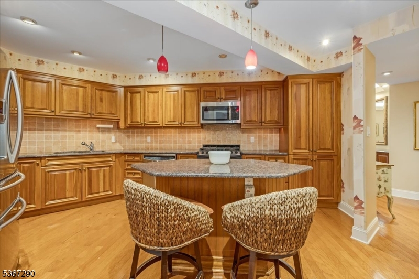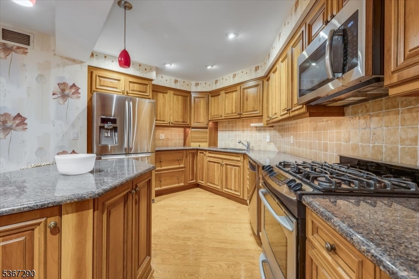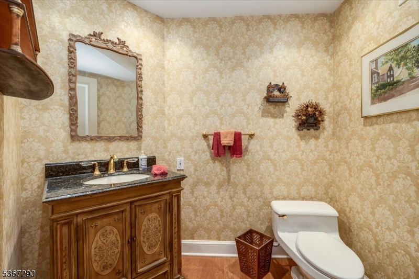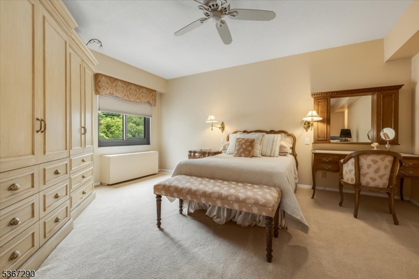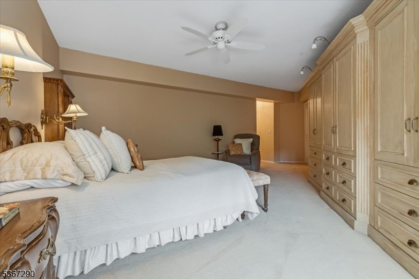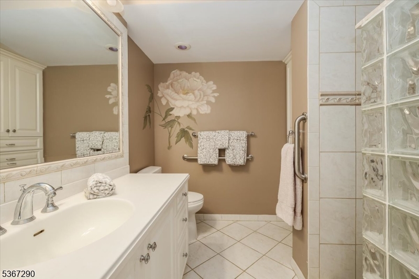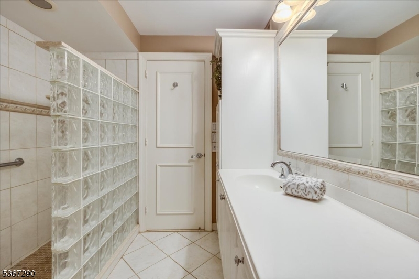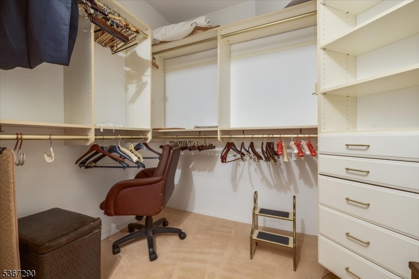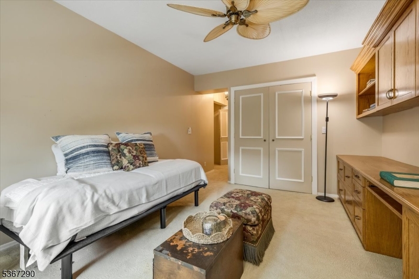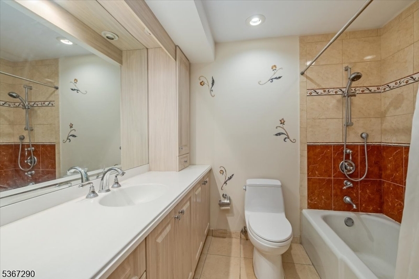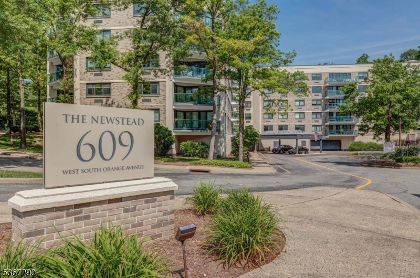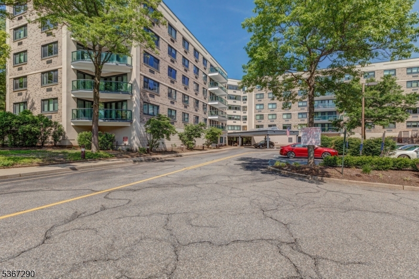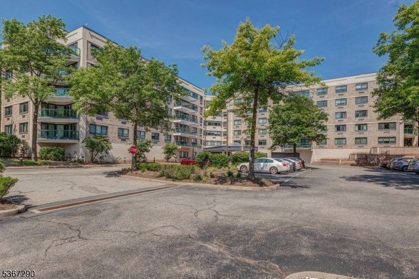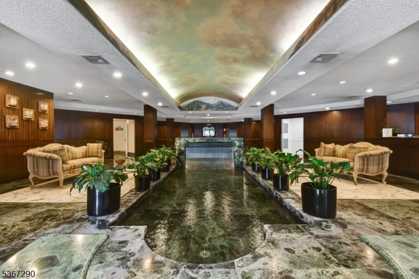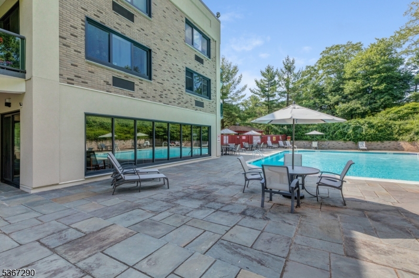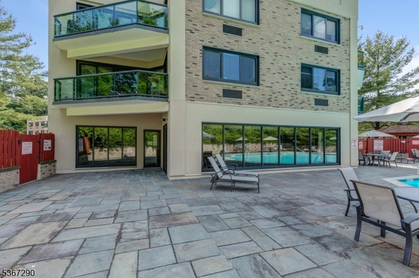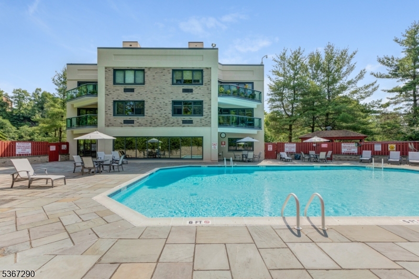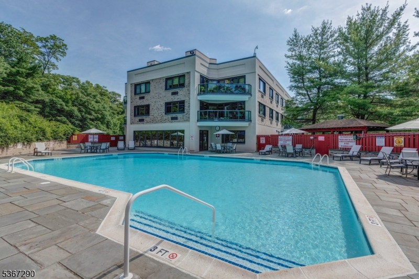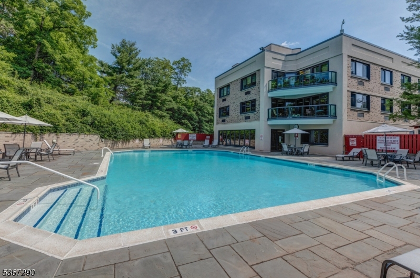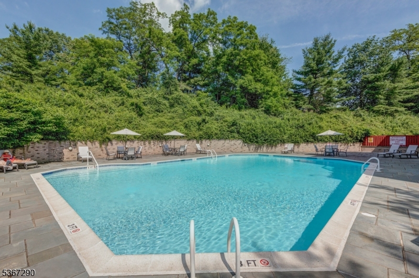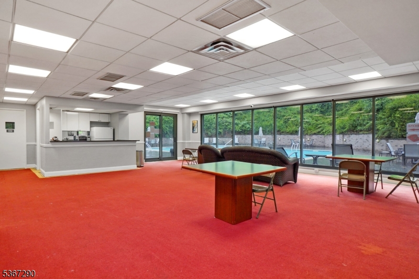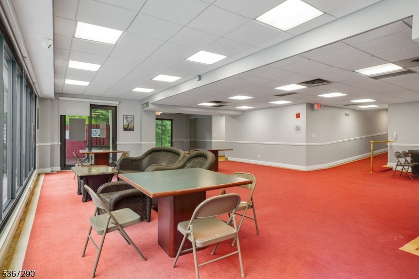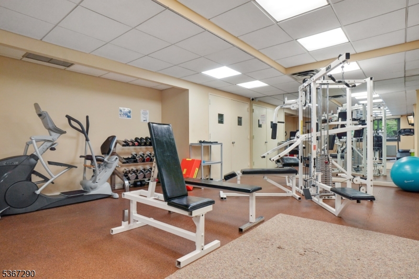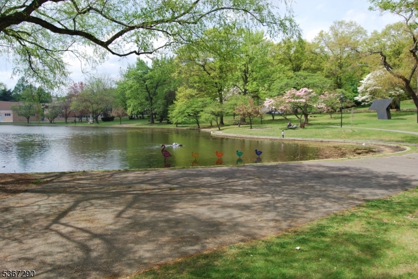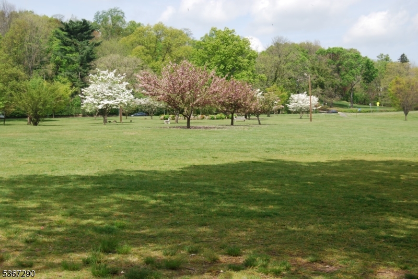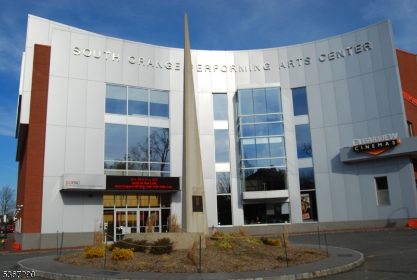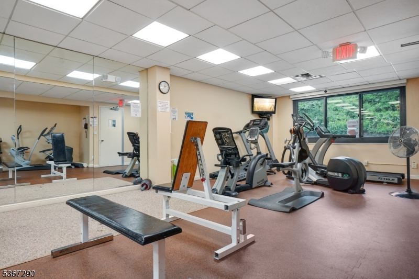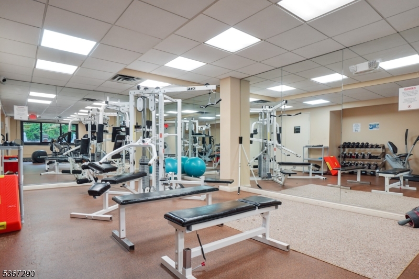609 W South Orange Ave 5H, 5H | South Orange Village Twp.
Indulge in a lifestyle of luxury at an incredible price point!Fabulous opportunity to live at the THE NEWSTEAD CONDO & enjoy the lifestyle you deserve!An open layout of 1,760sf w/beautiful wood floors, recently renovated, offering eastern skyline views.Step into a welcoming foyer leading to a large living/dining combination w/custom built-ins, updated kitchen, cherry wood cabinets, granite counters, center island & stainless steep appliances, 2 bedrooms, 2 full & 1 half marble updated baths, & laundry room.Primary Bedroom boasts WIC & double door closet, en suite to full master BA w/soaking tub & stall shower w/glass block. Bdrm 2 w/built-ins & full bath. In unit Washer & Dryer.Fabulous amenities:24 hour doorman, security,& valet parking incl. 2 garage spaces, additional outdoor parking, elevators, outdoor heated pool, club room, library, fitness room & saunas.Storage rm on grade level.No steps thru-out complex.Easy access to NYC Transportation via municipal Jitney stop in parking lot to So Ora Train Station, abundant parking in downtown So Ora Village.Steps to 2000 acre So Mountain Reservation, this is in an amazing location close to parks, shops, schools, Cooperman Barnabas Medical Center, South Orange Performing Arts Center(SOPAC) & Newark Liberty Airport. HOA fee incl: 2 indoor parking spaces, water, refuse removal & recycling, all interior & exterior maintenance, services & amenities.Common area electricity is billed by Mgmt Co monthly. Special Assessment ends 2034 GSMLS 3972139
Directions to property: South Orange Ave West of Wyoming Avenue, across from South Mountain Reservation
