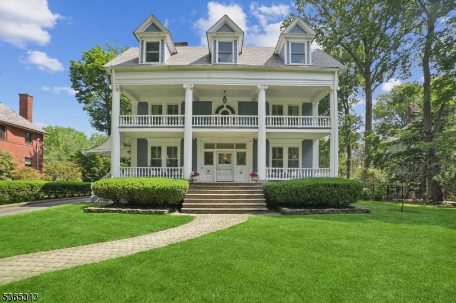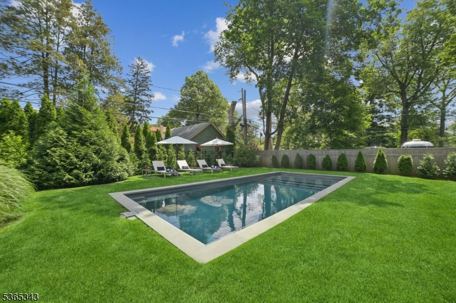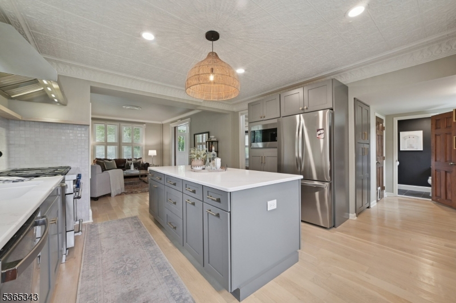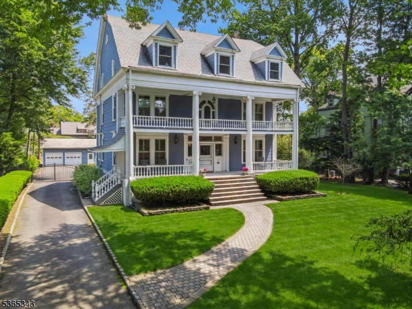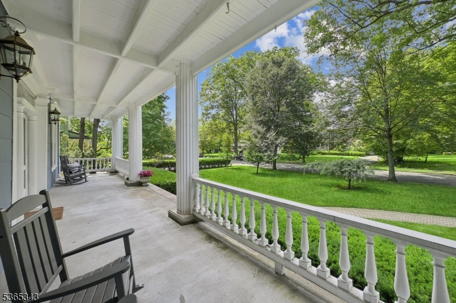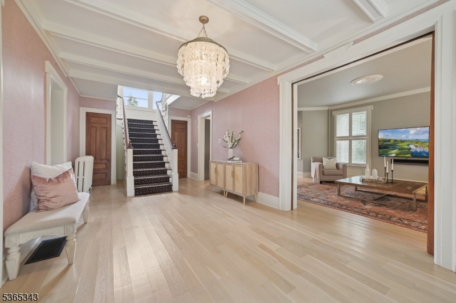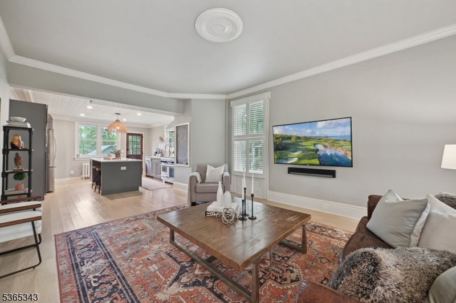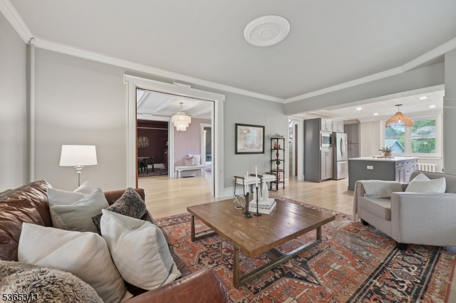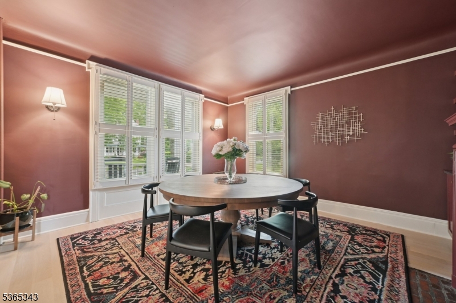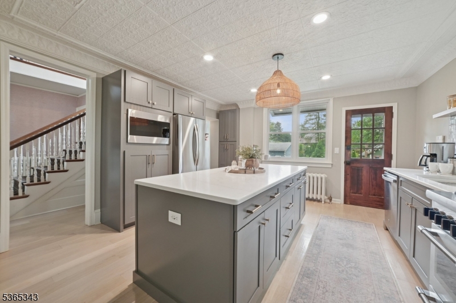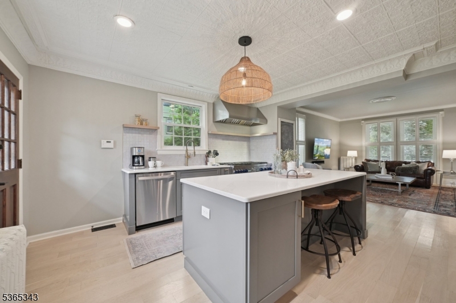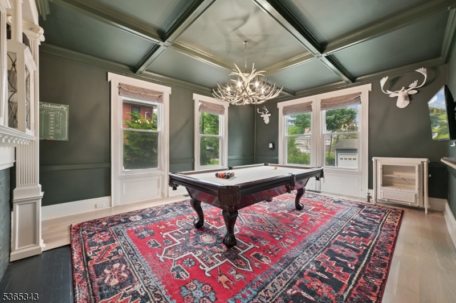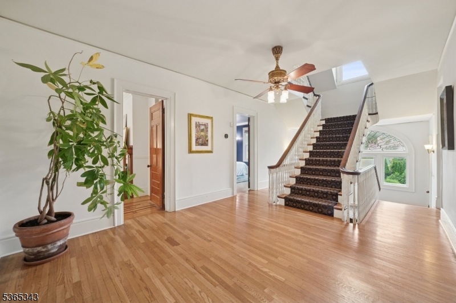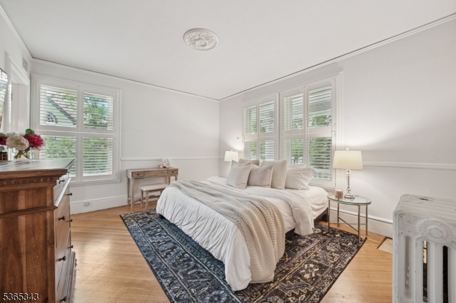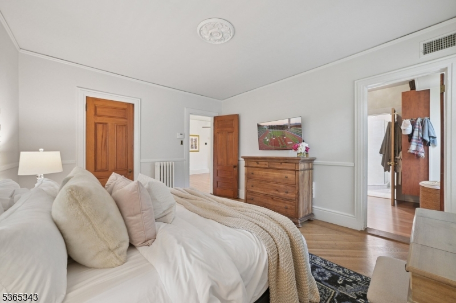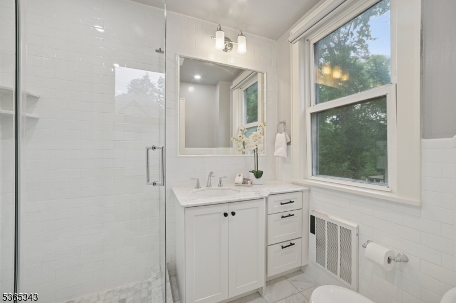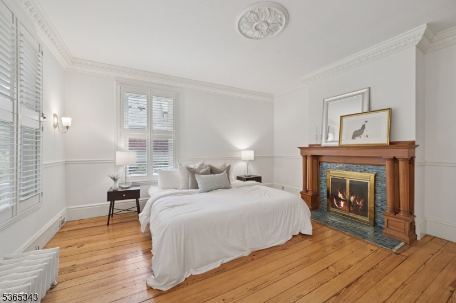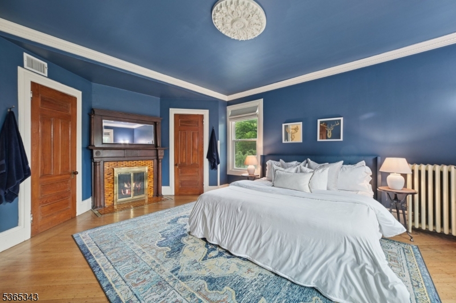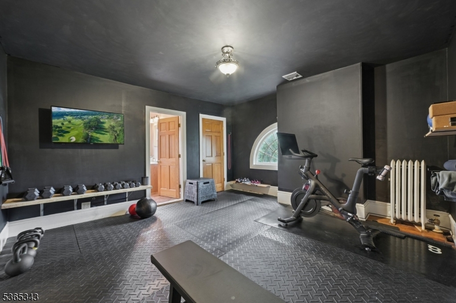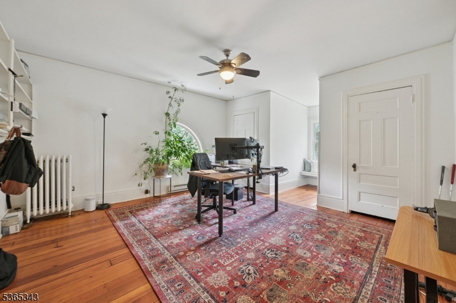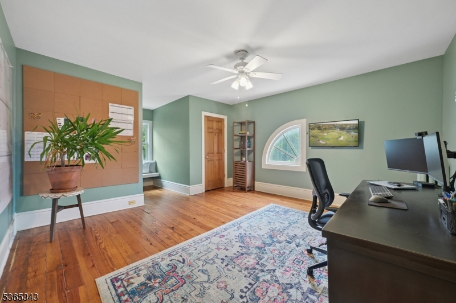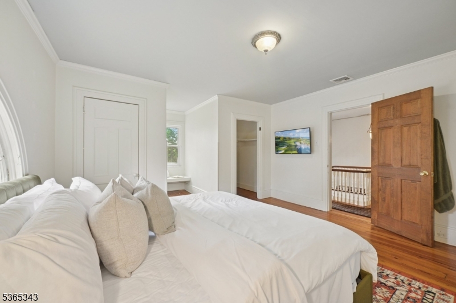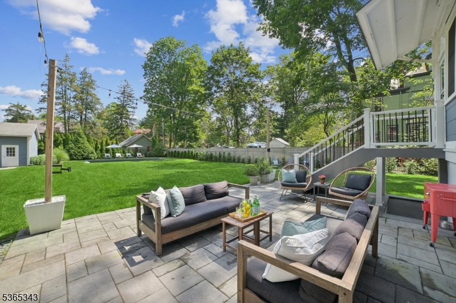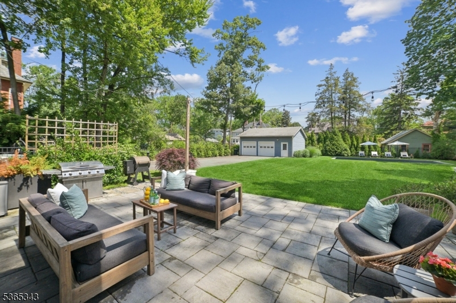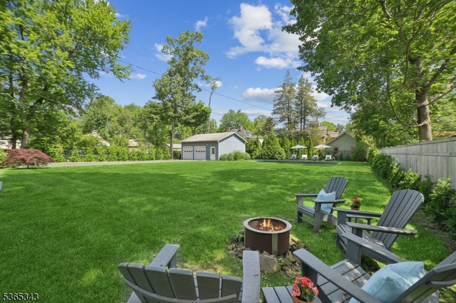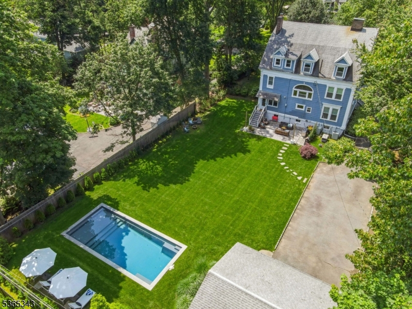359 Hartford Rd | South Orange Village Twp.
This stunning New Orleans-style Colonial is a true showstopper, with grand stately columns and a full-width second-floor balcony that makes an unforgettable first impression. Located in the historic Montrose section of South Orange, this beautifully updated home offers timeless charm with modern comforts.Just minutes from the Mid-Town Direct train, it's a commuter's dream. Inside, you'll find an upscale kitchen, a brand-new primary bath, multi-zone central air, and a full-house generator. Step outside to your own private oasis featuring an in-ground heated saltwater pool perfect for relaxing or entertaining all summer long.Enjoy the best of suburban living near vibrant downtown South Orange, with access to the Performing Arts Center, boutique shopping, diverse dining options, and outdoor recreation. This home is a rare blend of architectural elegance and contemporary luxury. GSMLS 3973521
Directions to property: Scotland to Montrose to Hartford
