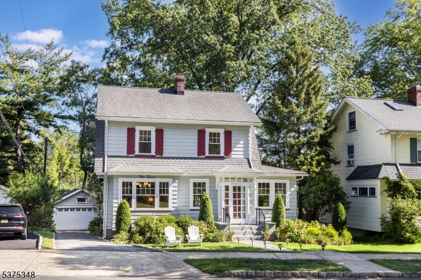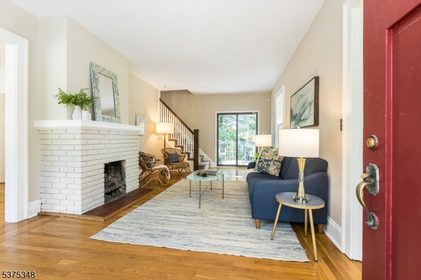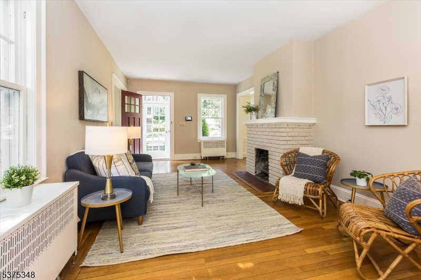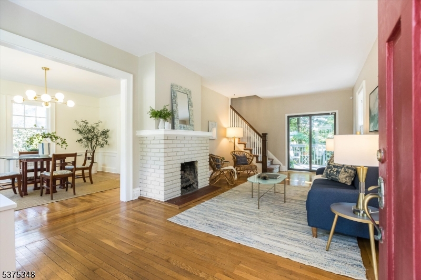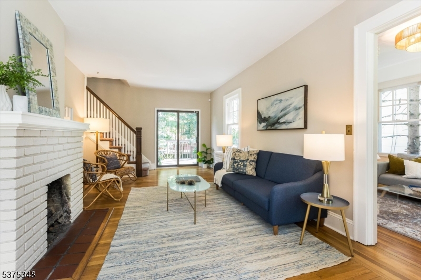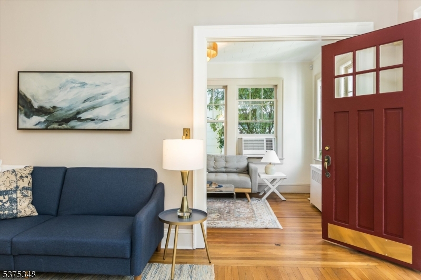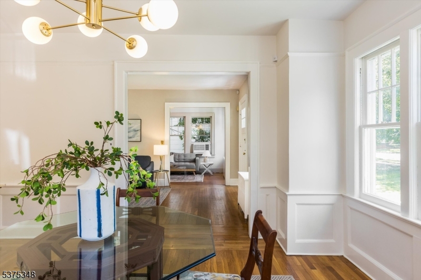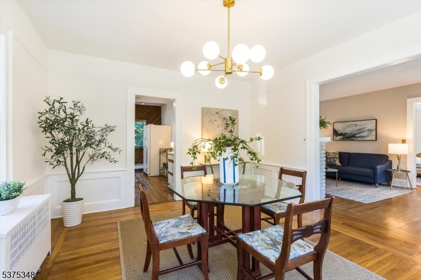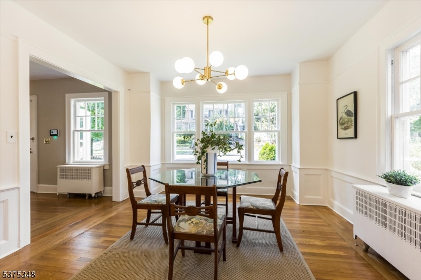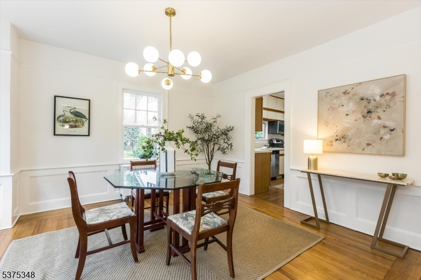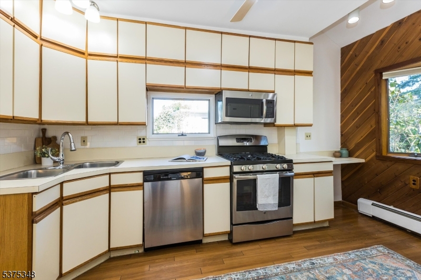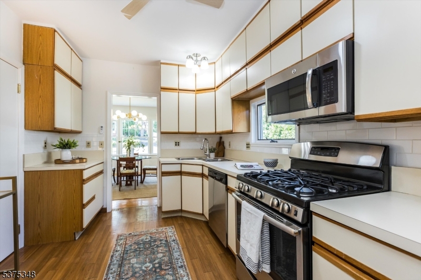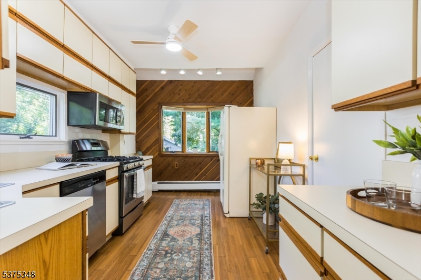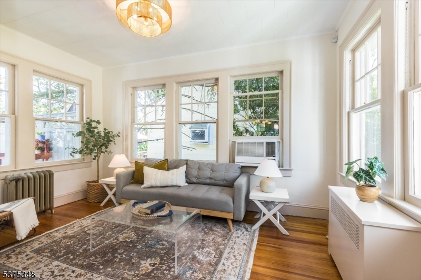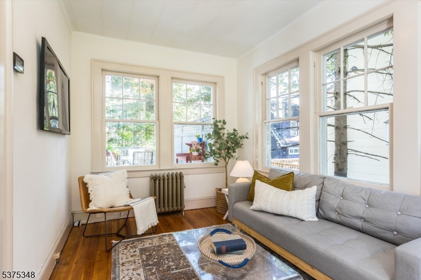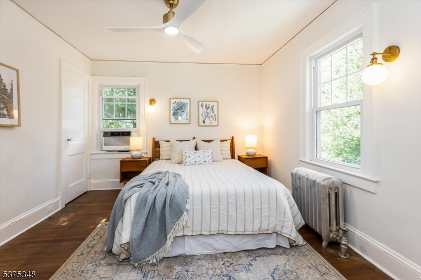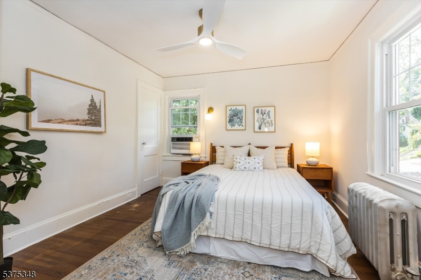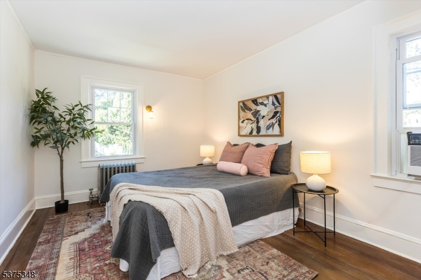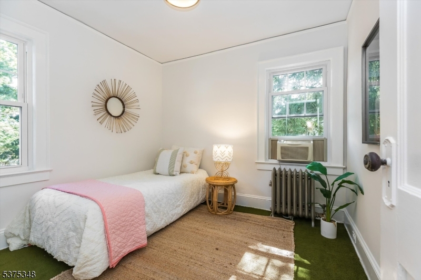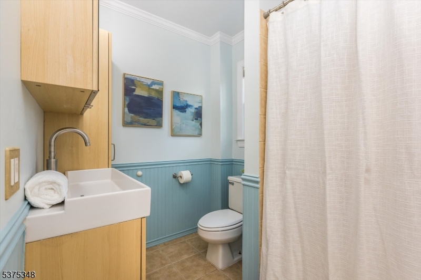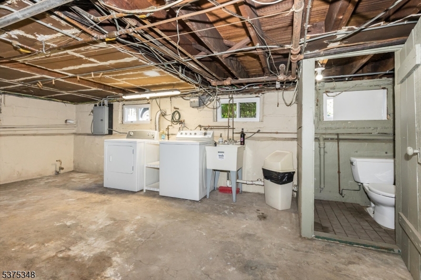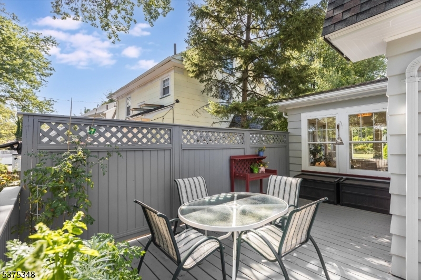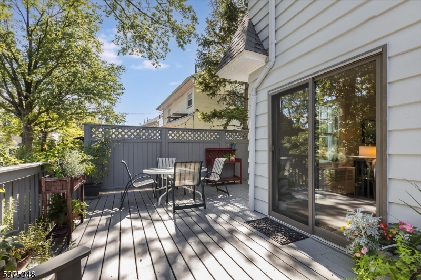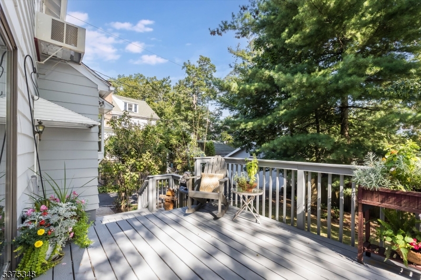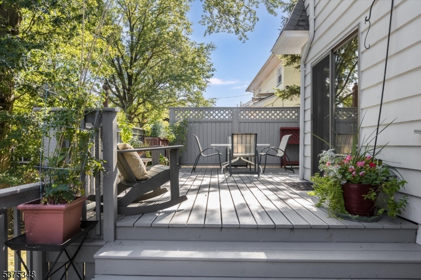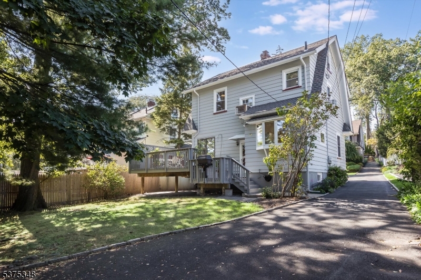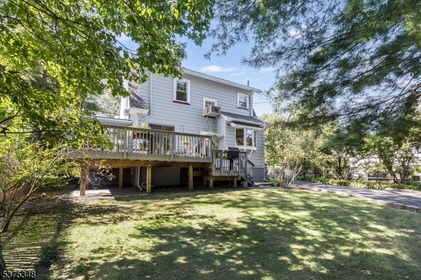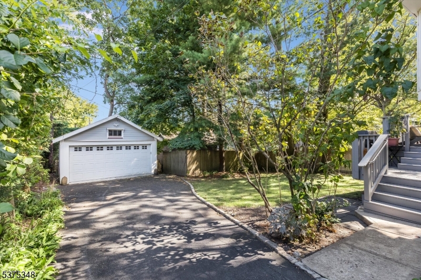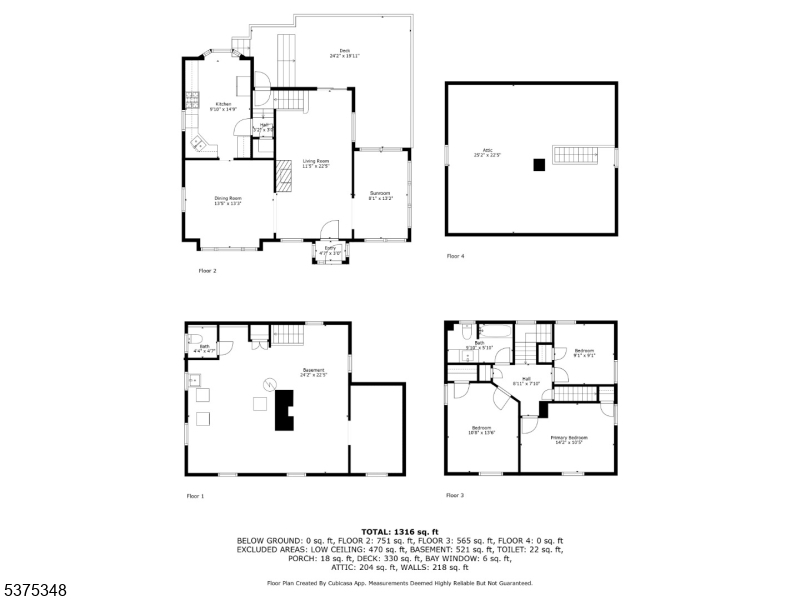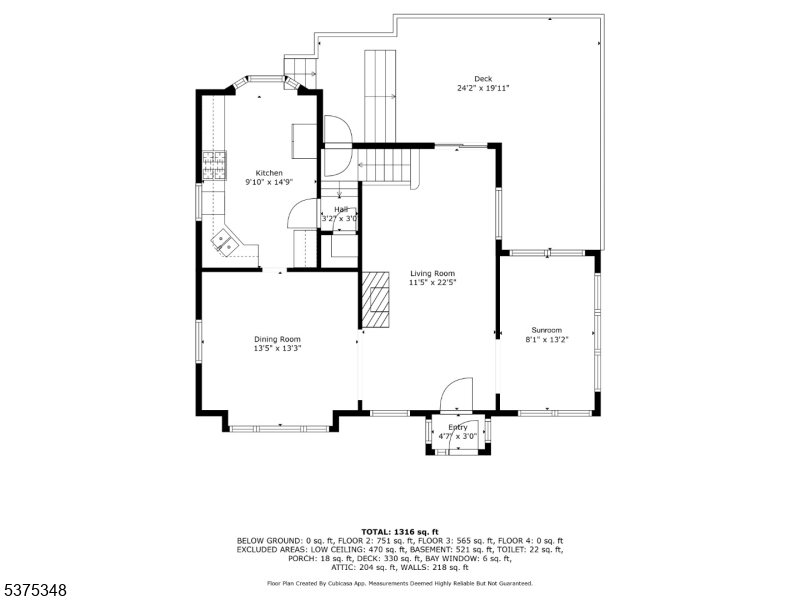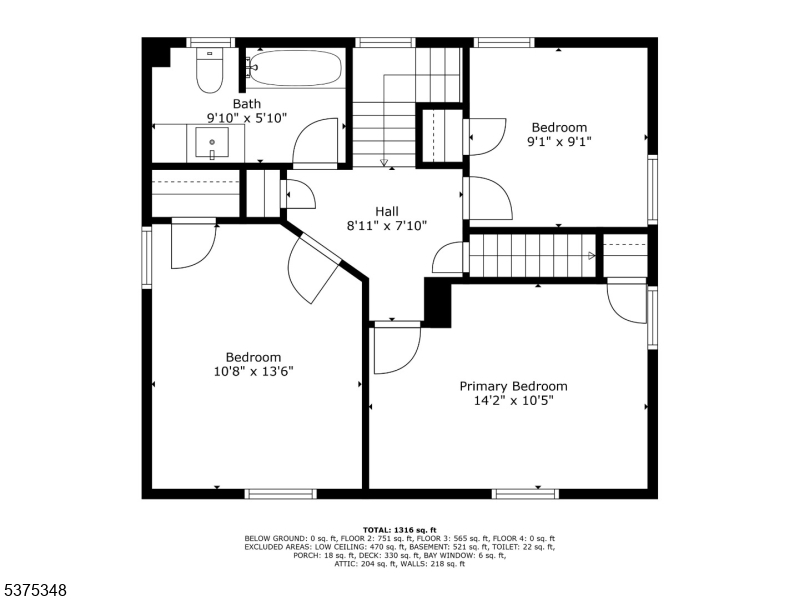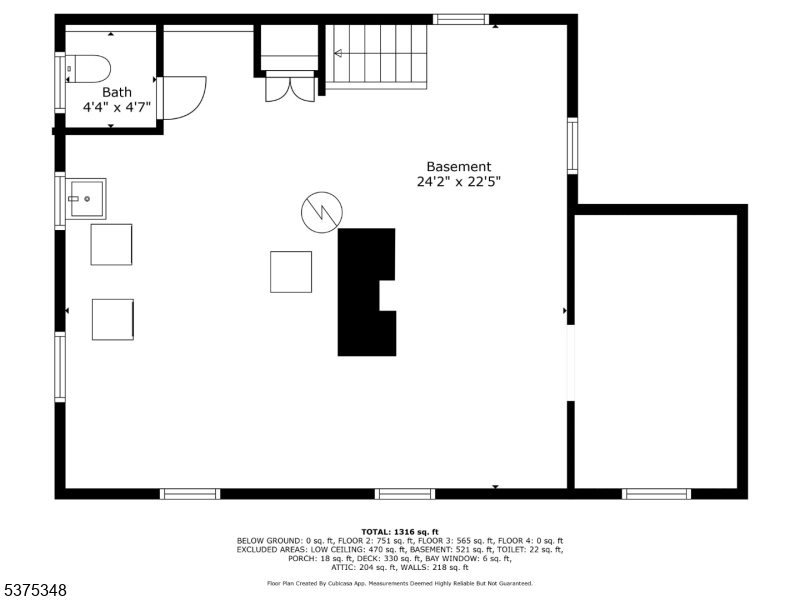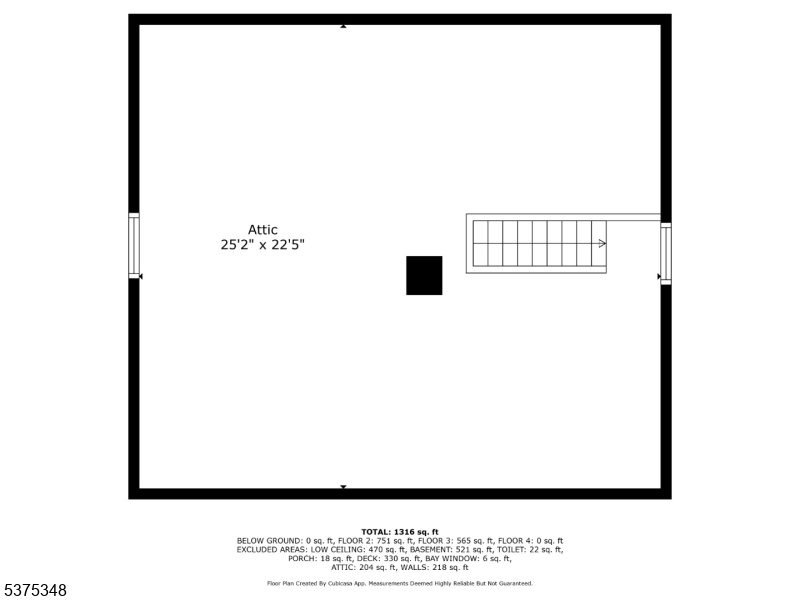412 S Ridgewood Rd | South Orange Village Twp.
Overflowing with charm, this inviting South Orange home offers the perfect blend of character, comfort, and convenience. With its beautiful curb appeal and prime location close to both South Orange and Maplewood downtowns, you'll love being just minutes from shops, dining, parks, and the train. Inside, the first floor welcomes you with a sun-drenched living room and cozy sunroom ideal for relaxing with a book or morning coffee. The formal dining room is ready for gatherings big and small, while the kitchen is bright and cheery. Step outside to enjoy a sizable deck and a sweet backyard oasis that's perfect for barbecues, gardening, or simply unwinding. Upstairs, three comfortable bedrooms and a full bath provide peaceful retreats. The third-floor attic and unfinished basement with half bath, offer incredible storage and future potential for expanded living space. On the market for the first time in 54 years, this is a home that feels warm the moment you arrive ready to welcome its next chapter. GSMLS 3984268
Directions to property: Between Audley St and Lenox Ave
