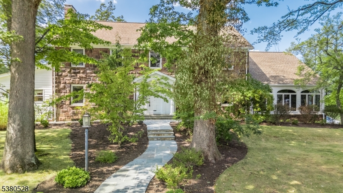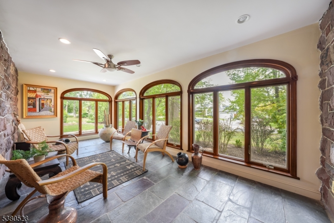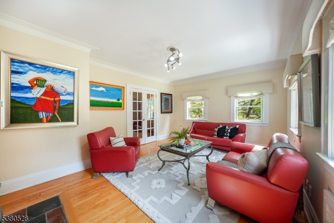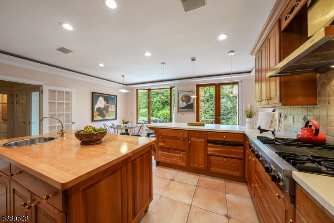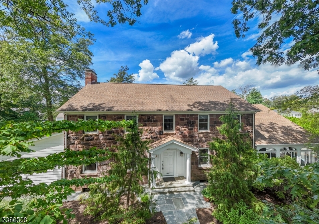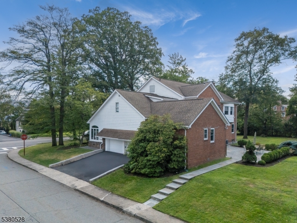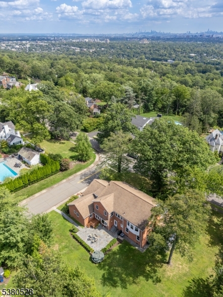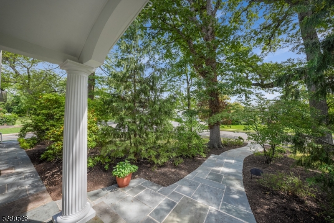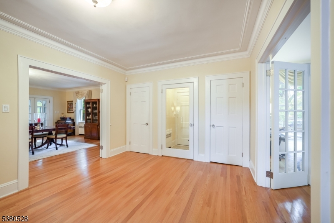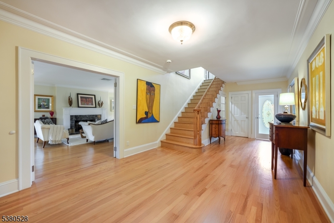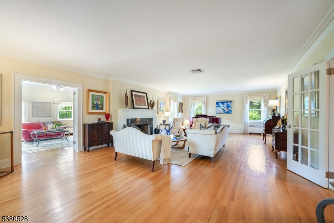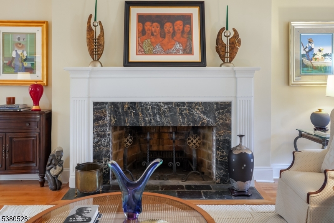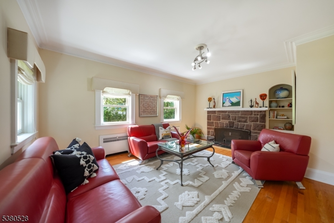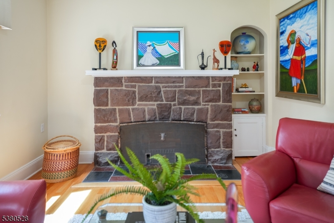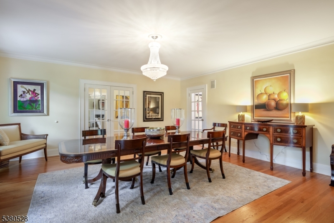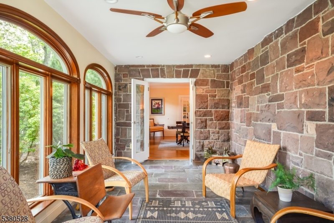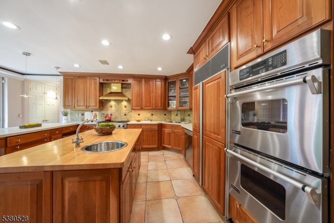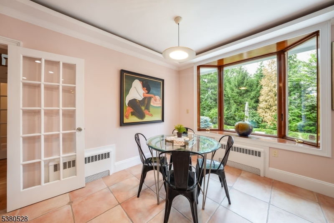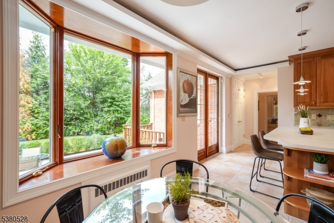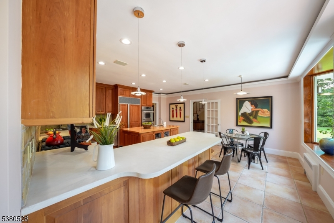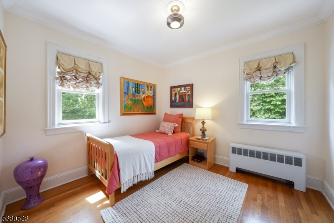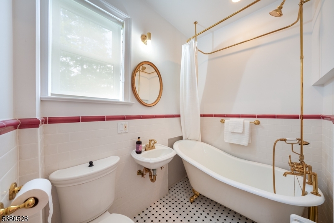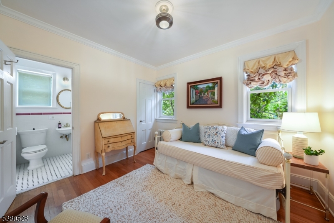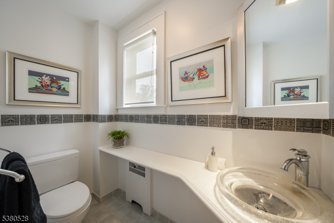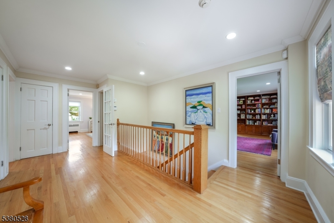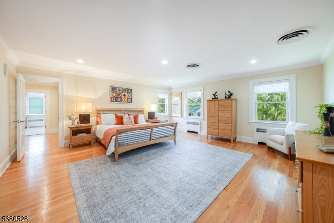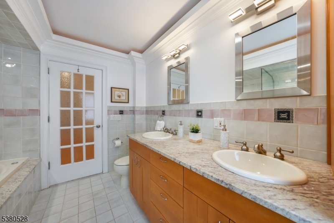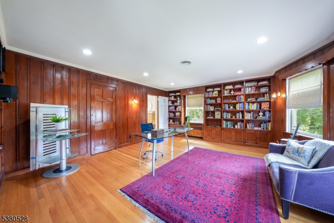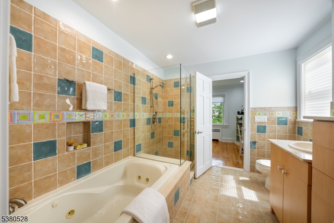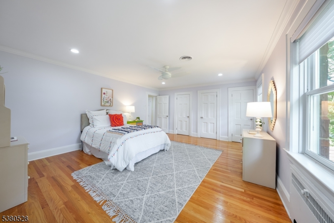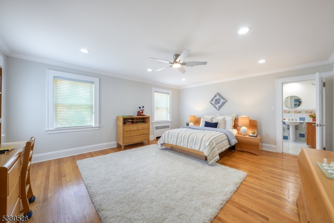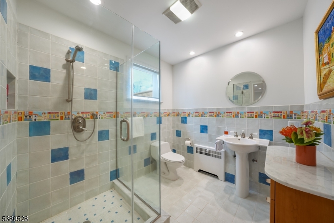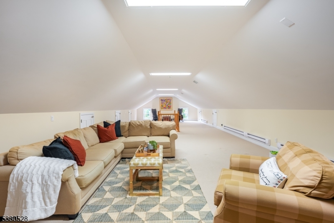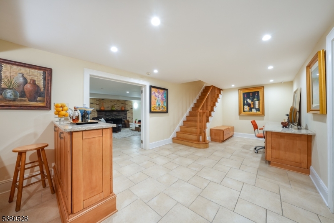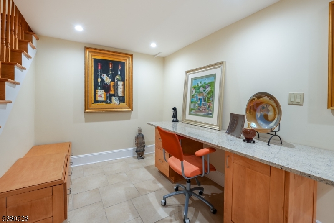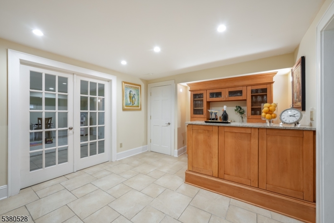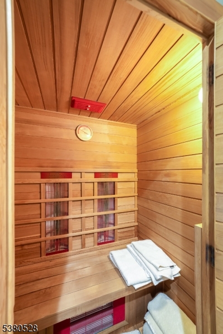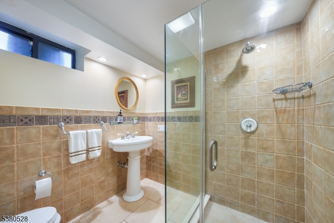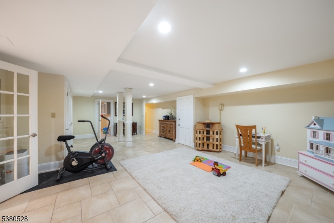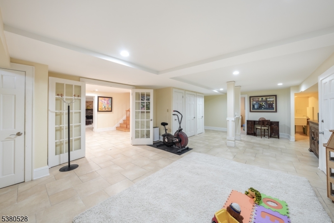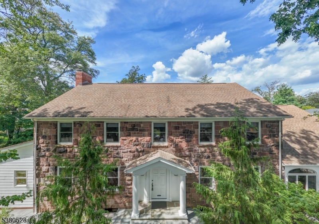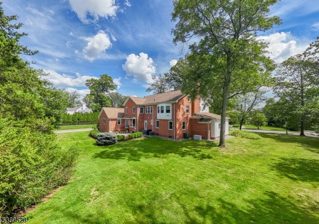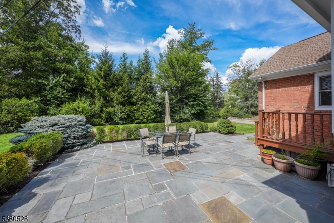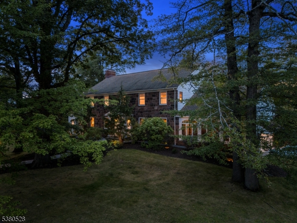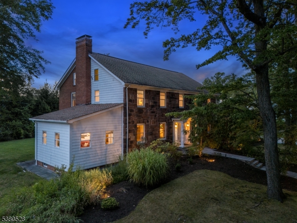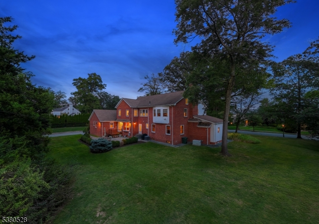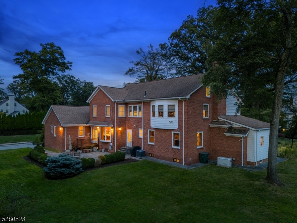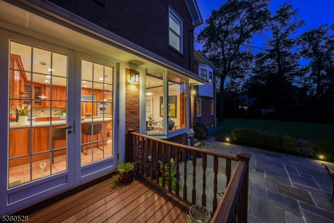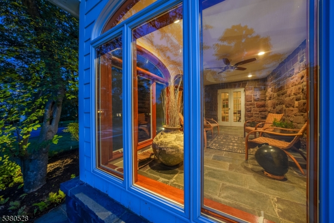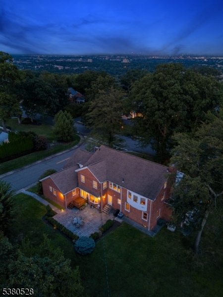61 Crest Dr | South Orange Village Twp.
STATELY 5,500 SF CENTER HALL COLONIAL IN DESIRABLE NEWSTEAD SECTION NEIGHBORHOOD OFFERS SPACE, LIGHT & INFINITE POTENTIAL TO CALL YOUR OWN! Nestled in an established tree & sidewalk-lined neighborhood bordering scenic South Mountain Reservation, 61 Crest Drive exudes timeless charm updated for modern-day living. Gleaming hardwood floors stretch throughout the First & Second Levels, highlighted by period molding, bright French doors & maintenance-free updated windows offering expansive views of large, level corner property with bluestone terraces & walkways, mature privacy hedges & plenty of room for a future pool. Three wood-burning fireplaces make for cozy moments in the Den & Living Room. Enclosed Sun Room off Dining Room is the perfect spot to relax after a meal. Eat-in Kitchen is warm & inviting with cherry wood cabinets, professional SS appliances (Sub-Zero, Viking, Jenn Air, Bosch), peninsula, island with prep sink & a breakfast nook! Private wing off Kitchen offers 2 convenient Bedrooms with shared Full Bath featuring clawfoot tub/shower. Expansive Second Level features 4 more Bedrooms, tons of closet space, 3 full Bathrooms & option for dressing room, study, office or playroom. Third Level offers even more space with a finished room & attic storage. Lower Level is a showstopper with Bar Room/Office, Family Room with third fireplace & attached Full Bath, Large Recreation Room, Laundry & access to 2-car Attached Garage. This is a home for generations! GSMLS 3984636
Directions to property: Overhill Rd to Crest Drive, corner of Brewer Ct
