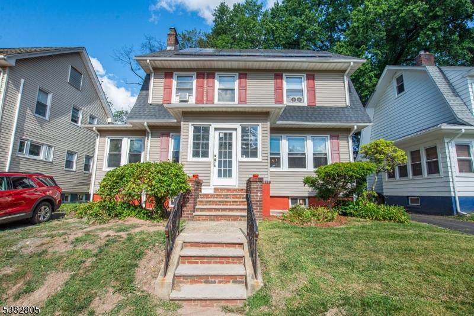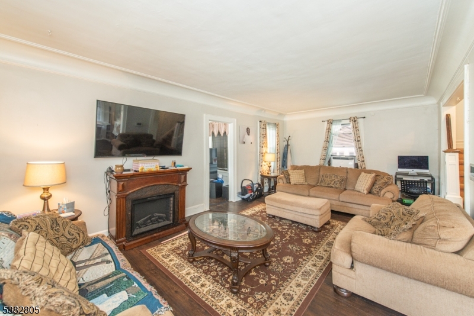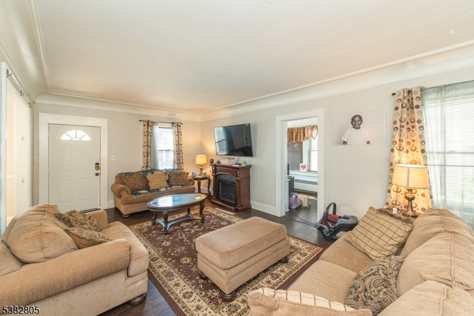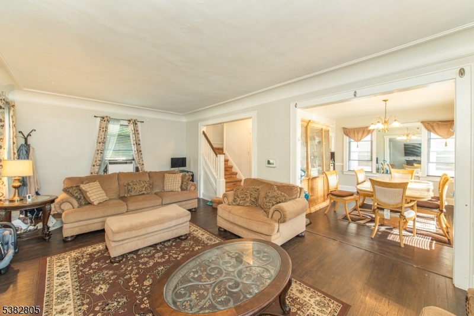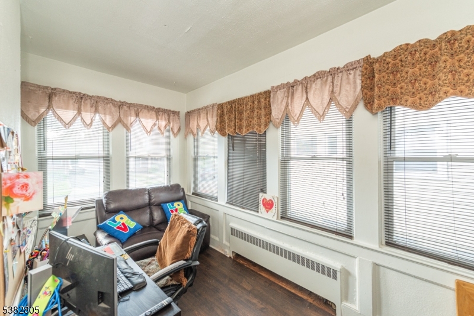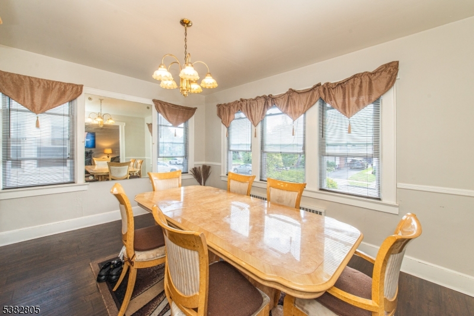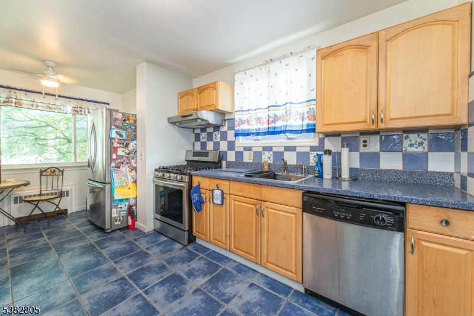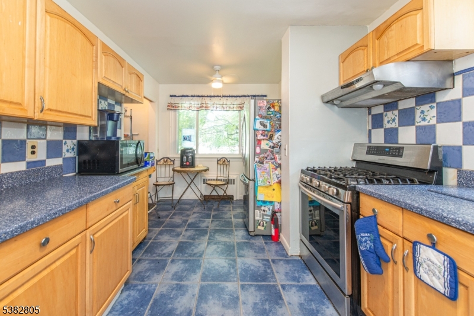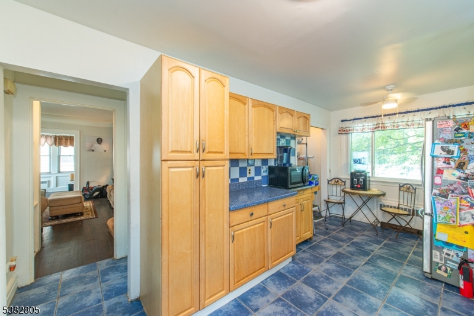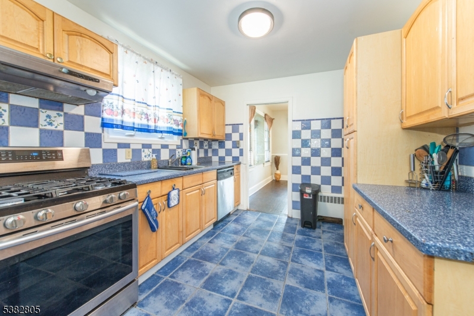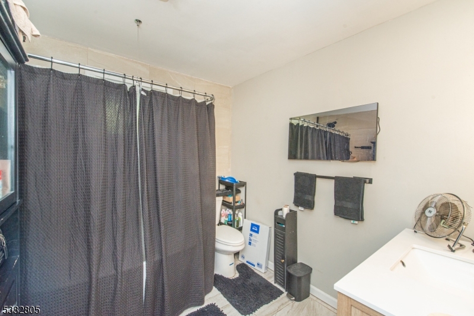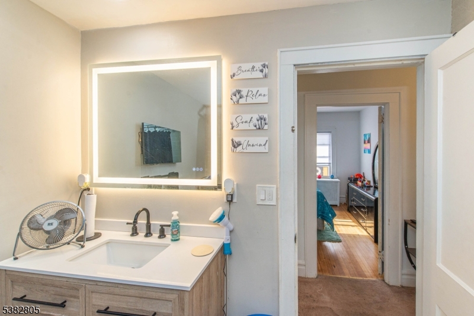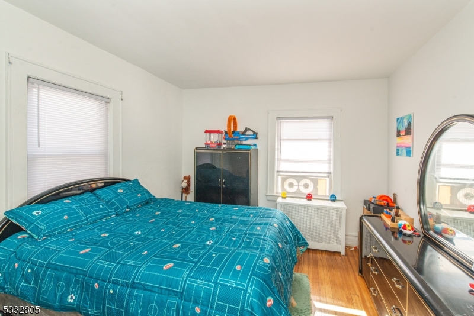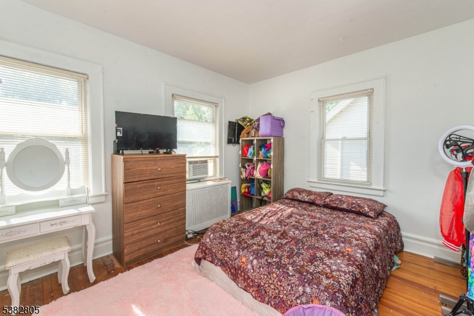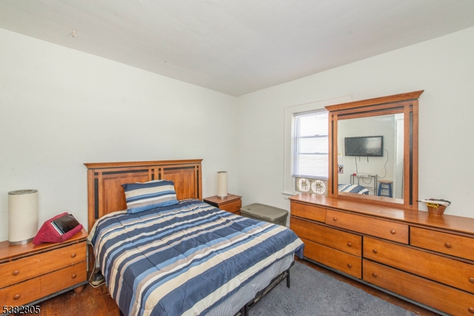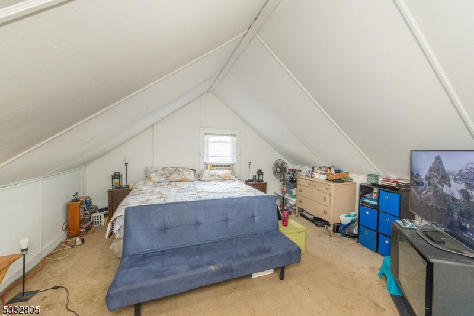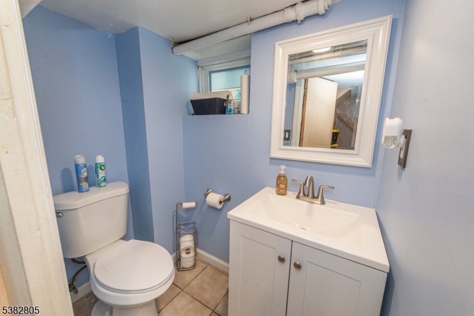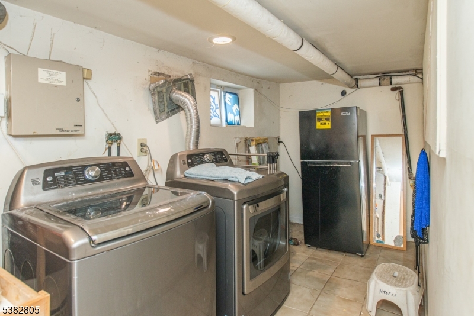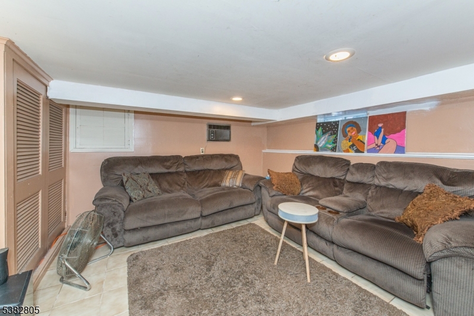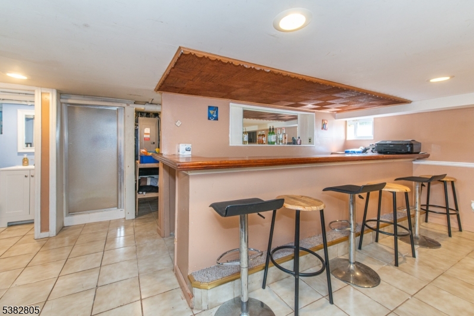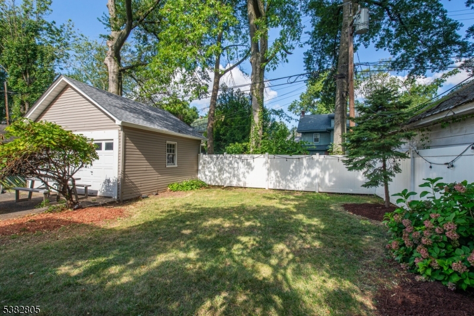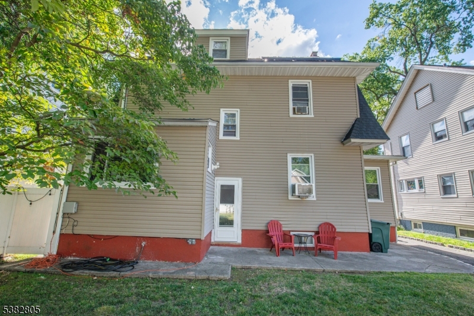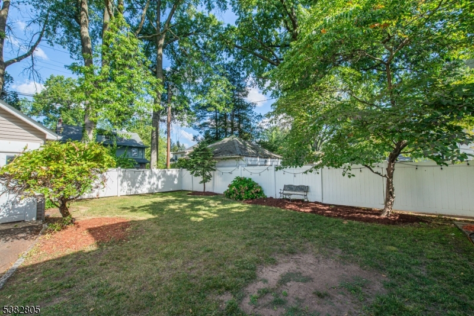117 Reynolds Pl | South Orange Village Twp.
Welcome to this Charming and Classic Colonial. Located in the Tree-Lined Tuxedo Park Neighborhood of South Orange. A Very Sought After Community Near Schools,Parks,Shops,Award Winning Restaurants,and SOPAC Performing Arts Theatre .Local Jitney Leads to Mid-town Direct Train. Spacious First Floor Includes Sunroom and Eat In Kitchen with Stainless Steel Appliances. Lower Level is a Large Finished Basement with Rec Room and Bar Great for Entertaining. Also a Laundry Room and Half Bathroom. Second Floor has Three Bedrooms and a Recently Updated Bathroom. Bathroom with LED Vanity and Bluetooth Speakers. Finished Attic Hosts 4th Bedroom with a Walk-In Closet and Plenty of Room for Storage. The Backyard is Beautifully Landscaped and Ready for Years of Hosting Outdoor Fun. GSMLS 3985275
Directions to property: Cameron Road to Reynolds Place
