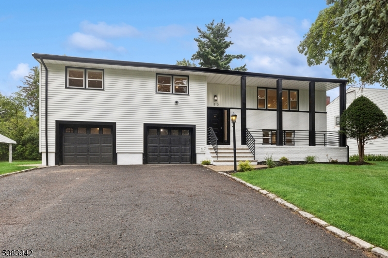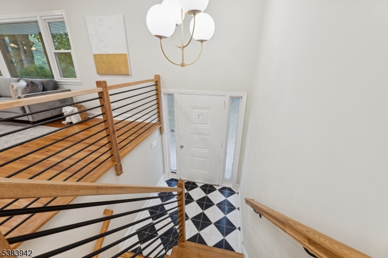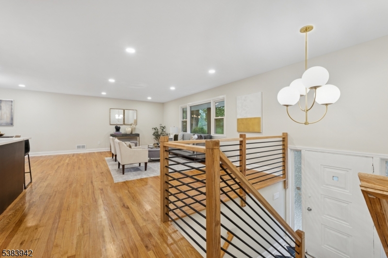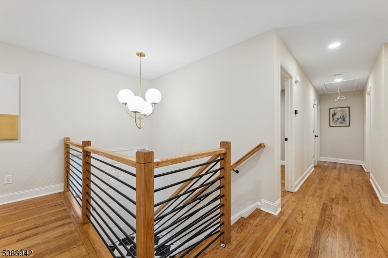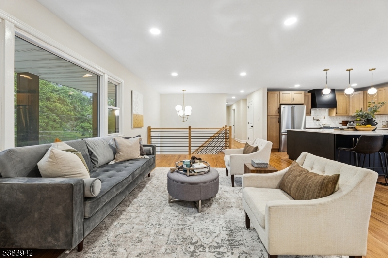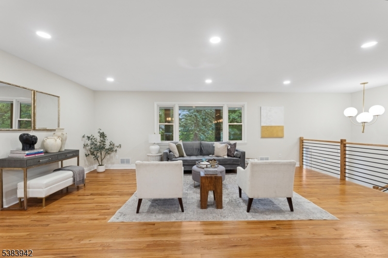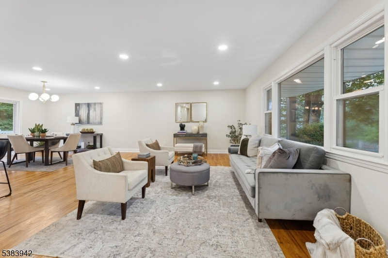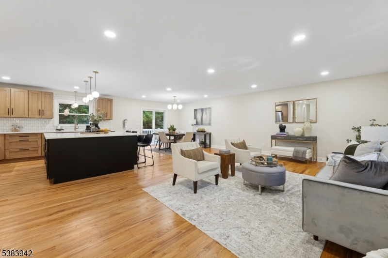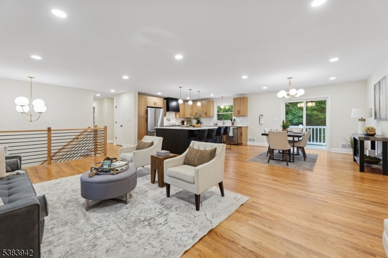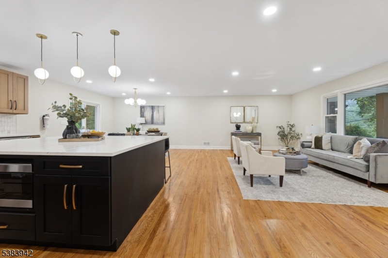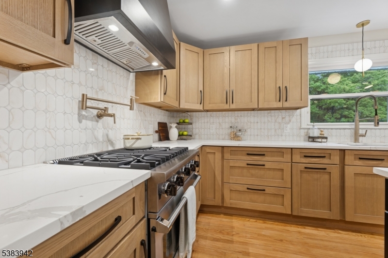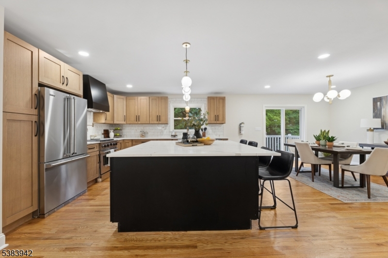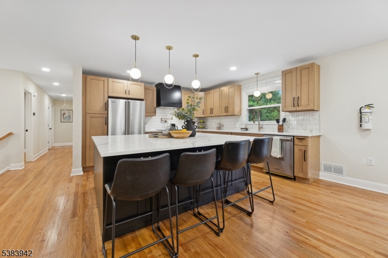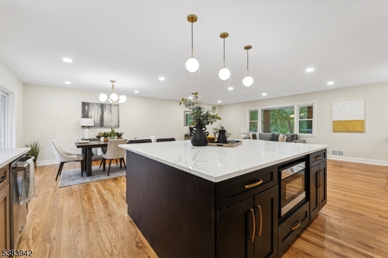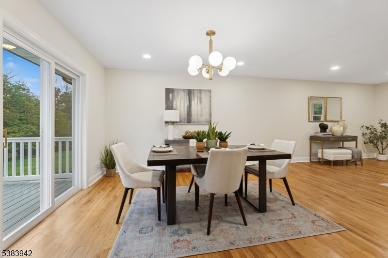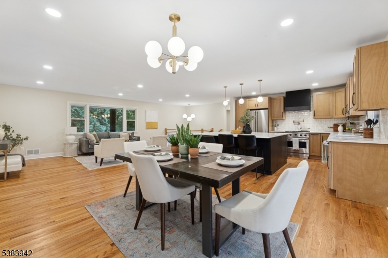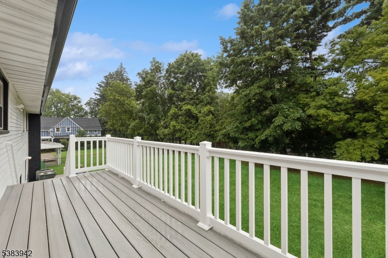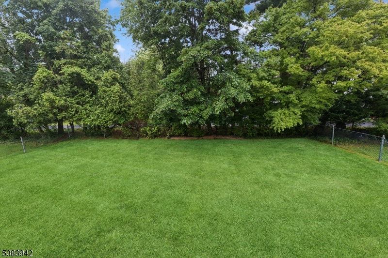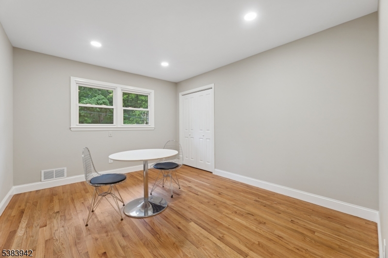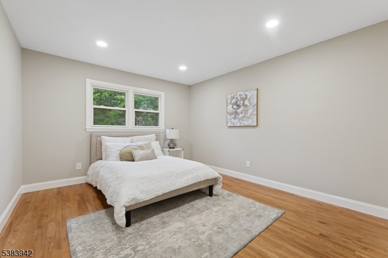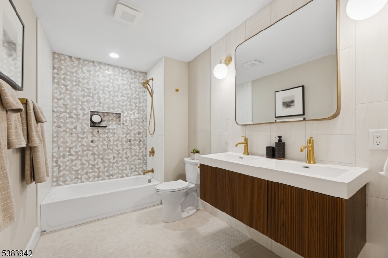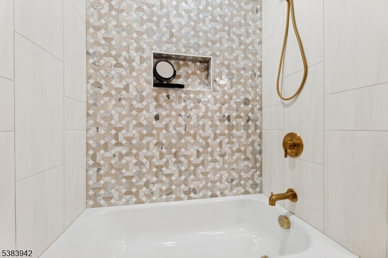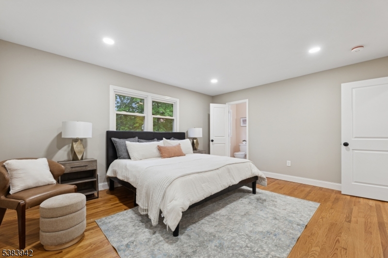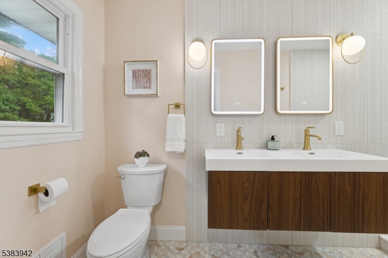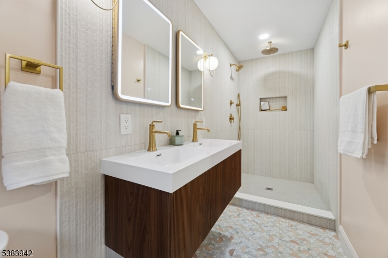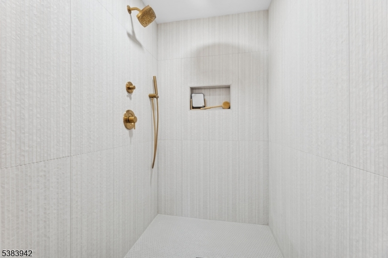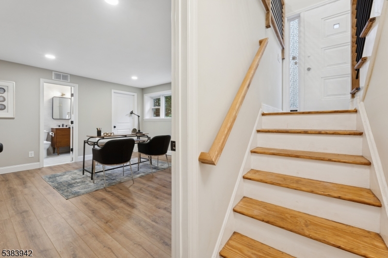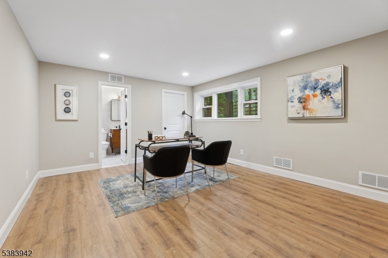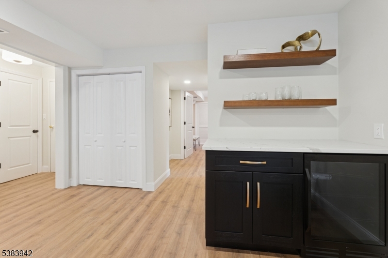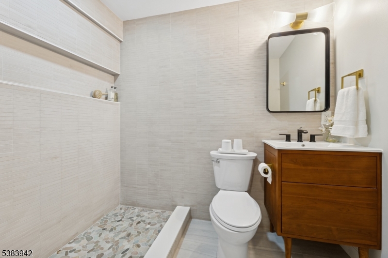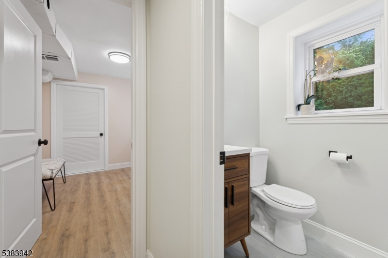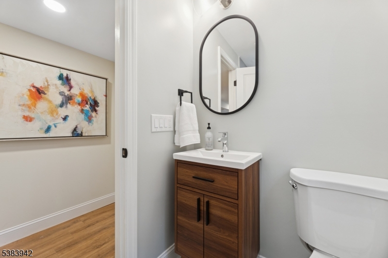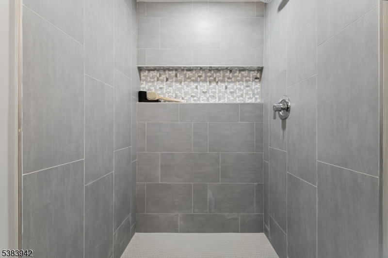510 Finlay Pl | South Orange Village Twp.
South Orange living at its best! A show stopping mid-century modern organic style 4 bedroom 4 bathroom bi-level home located in the Montrose section. Every inch has been upgraded with intention and high-end design. The kitchen is a chef's dream featuring Viking appliances, custom cabinets, quartz countertops, a custom double sided island with plenty of storage, pot-filler and seating. Natural sunlight abounds throughout this home.The full interior renovation includes the kitchen, bathrooms, designer lighting and Smart Home technology. Control the lighting, cameras and thermostat from the Alexa command center or your cell phone. Two bedrooms feature en-suite bathrooms, walk-in closets and the layout offers both open flow with cozy spaces. The primary bedroom's en-suite bathroom has tastefully designed tile selections with a rain shower head feature.This luxurious home paired with smart home technology does not disappoint. Located minutes from South Orange vibrant downtown, renowned schools, and NYC transportation, this home is a rare opportunity. Located minutes from South Orange vibrant downtown, renowned schools, and NYC transportation, this home is a rare opportunity GSMLS 3986249
Directions to property: South Centre Street to Finlay Place
