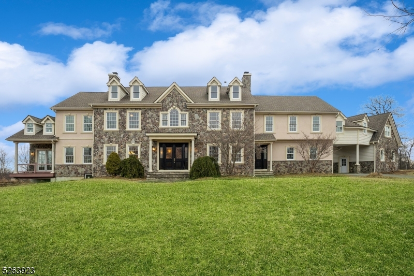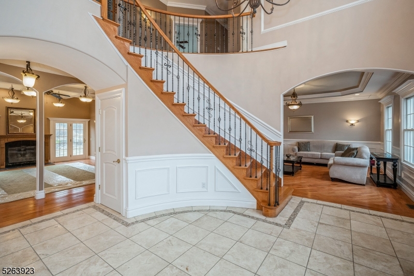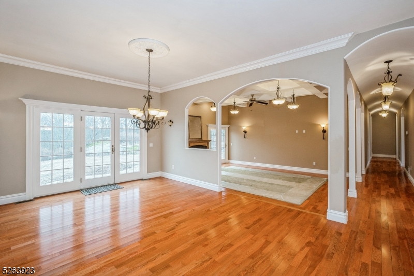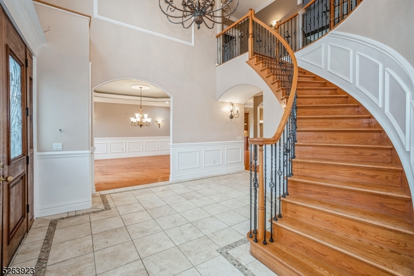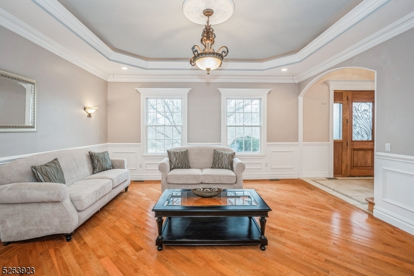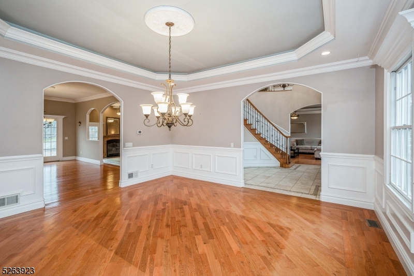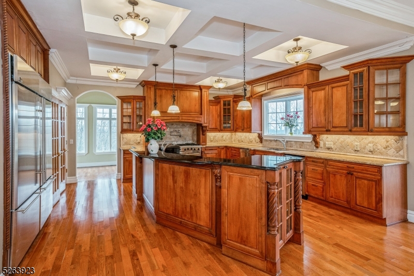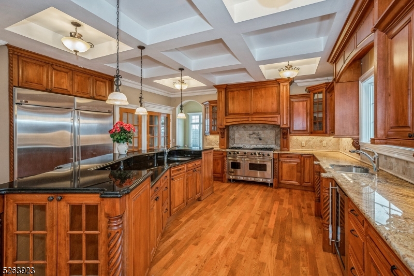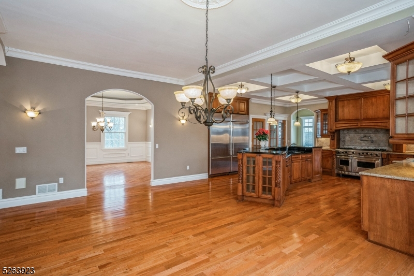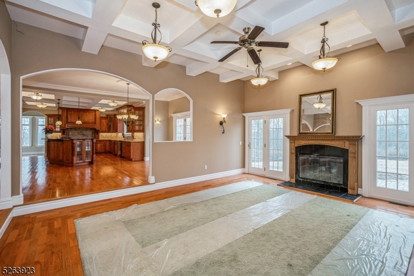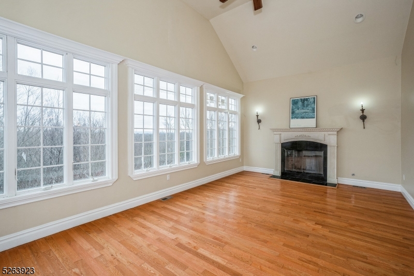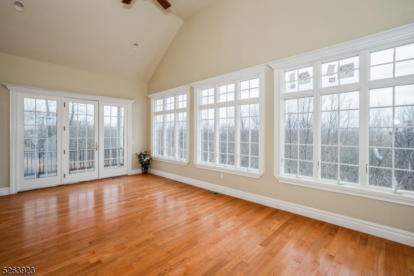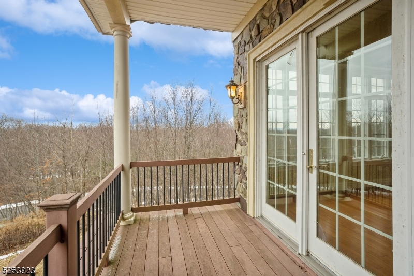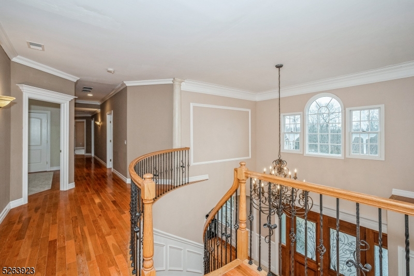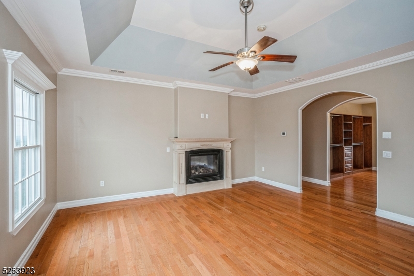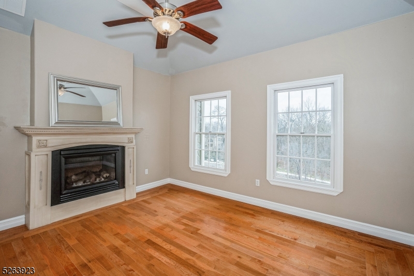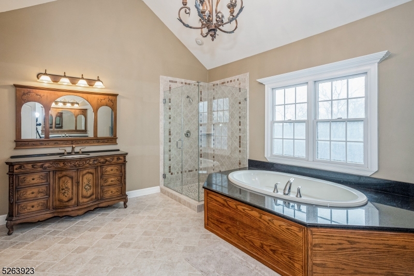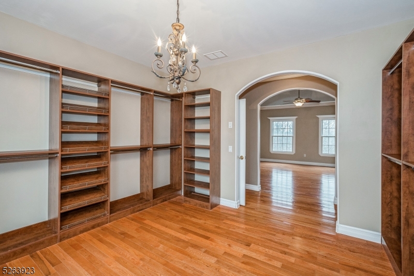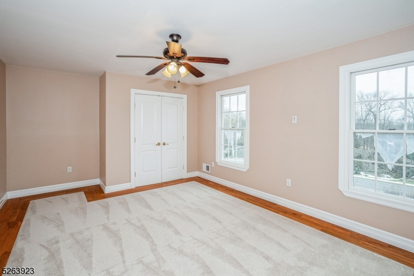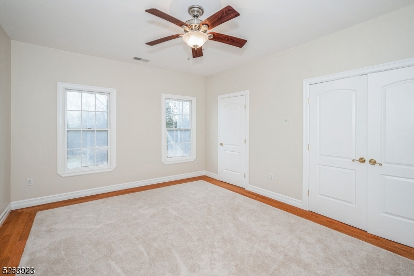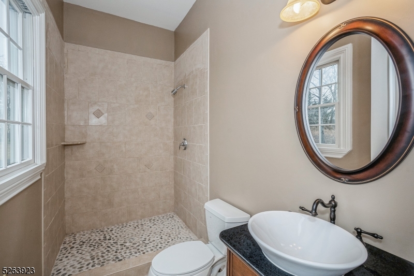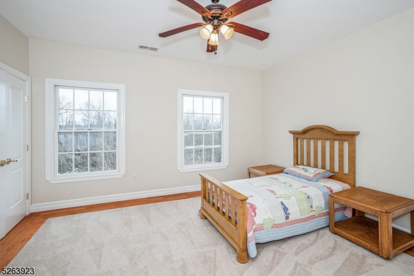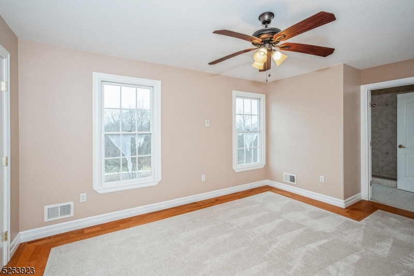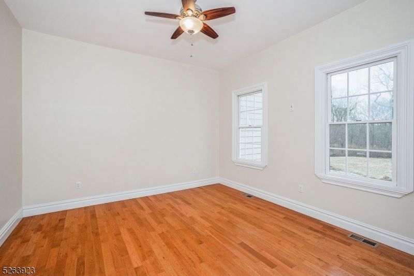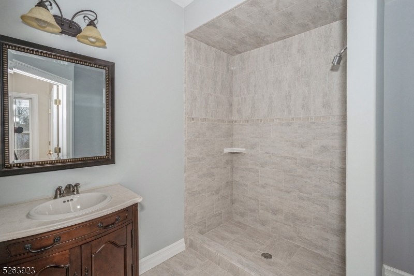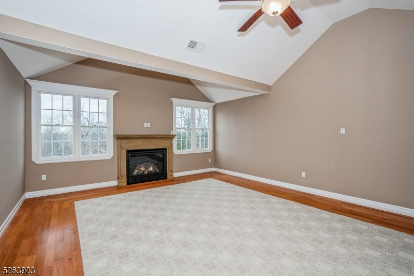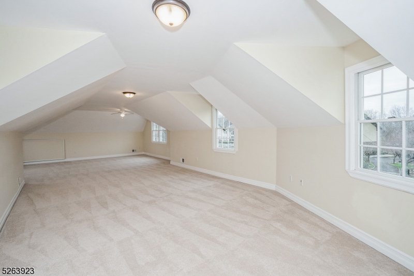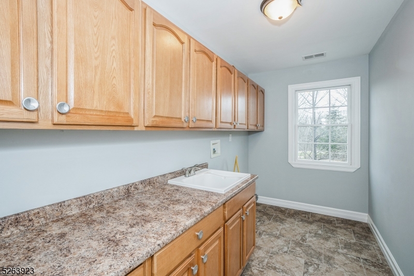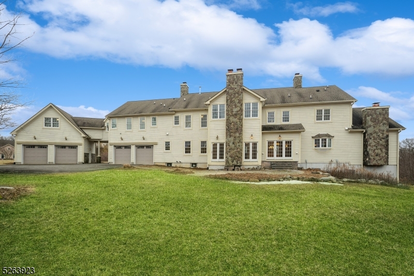28 Forest Hill Dr | Sparta Twp.
Exceptional custom-built residence exemplifies the pinnacle of craftsmanship. Poised atop the property's highest point, it commands awe-inspiring views that stretch across the Kittatinny Mountain range from the Delaware Water Gap to High Point Monument. The home's foundation is a testament to quality, featuring Superior Wall precast construction. The exterior showcases a blend of natural stone, stucco, & Hardie Board siding. Elegant moldings grace the living room, formal dining room, family room, & more. The kitchen is a culinary haven w/ top-of-the-line amenities, including a side-by-side refrigerator/freezer, Viking gas range w/ griddle & grille, pot filler, dual-drawer dishwasher, & beverage fridge. The first level also hosts a bedroom ensuite, office, den, & sun-drenched conservatory w/ fireplace & covered porch. Ascending to the second level reveals four ensuite bedrooms, w/ the master suite boasting a spacious walk-in closet/dressing room, an office/sitting room, double-sided fireplace, & a luxurious bathroom. Additionally, this level features a family room w/ fireplace & sizable bonus room over the garage. Completing the home are practical features such as a walk-up attic w/ dormers, vast walk-out basement, tankless water heaters, central vacuum system, & prepared backyard, ready for effortless pool construction. This extraordinary home offers a unique opportunity to save time and money compared to new construction, awaiting its inaugural occupants. GSMLS 3881286
Directions to property: 181 to Forest Hill Drive
