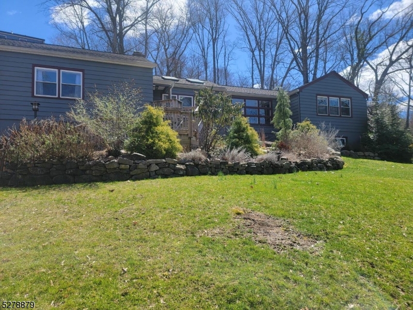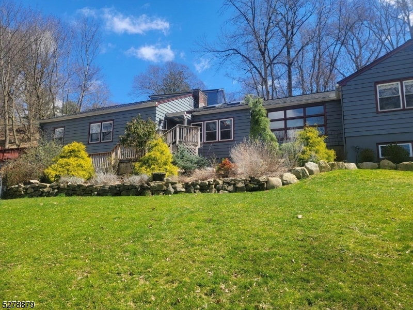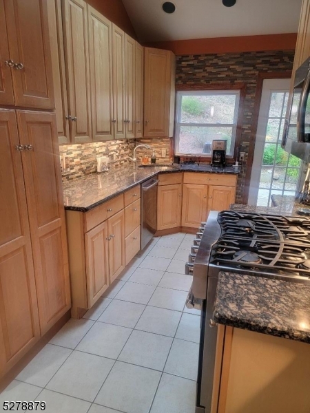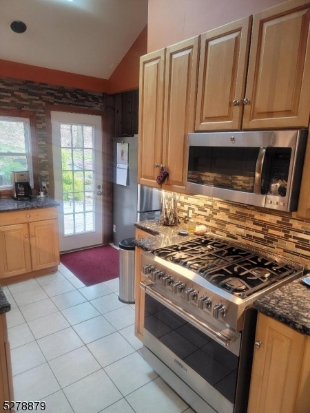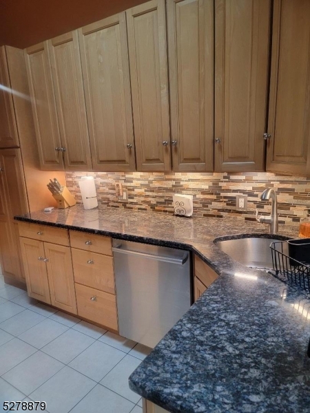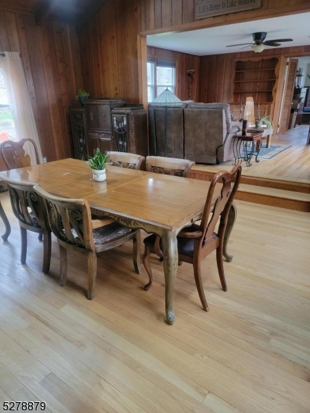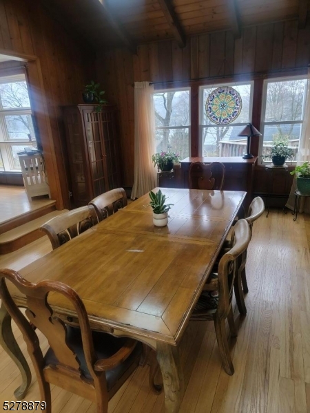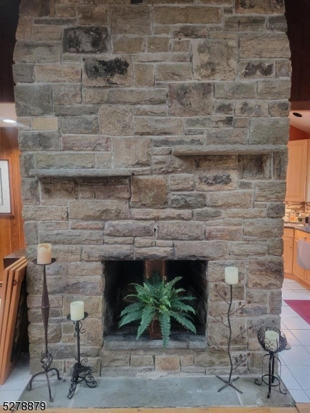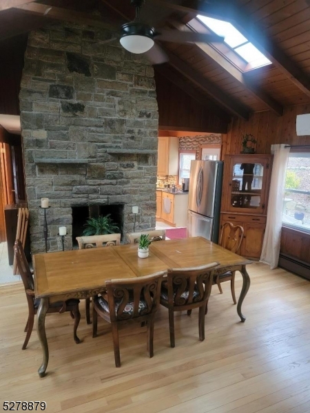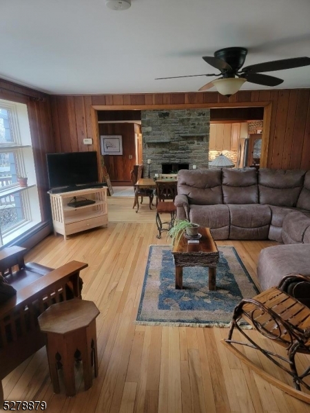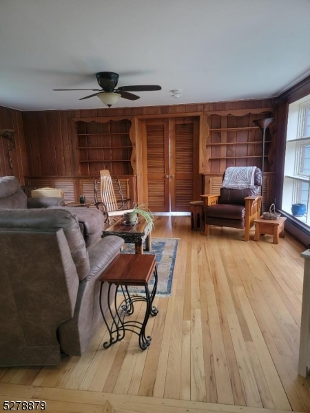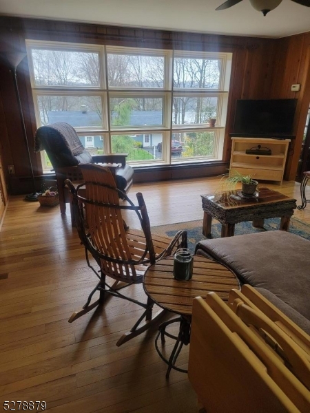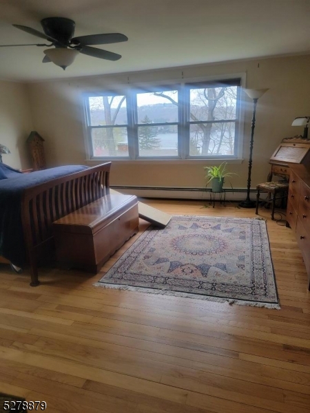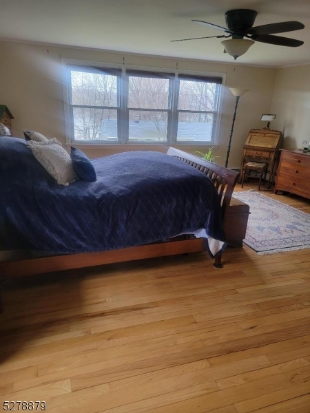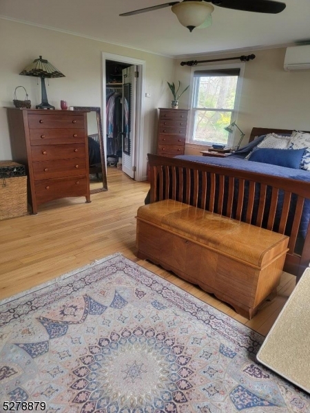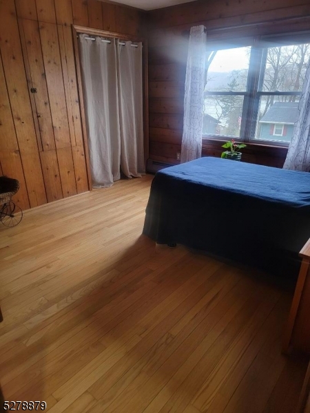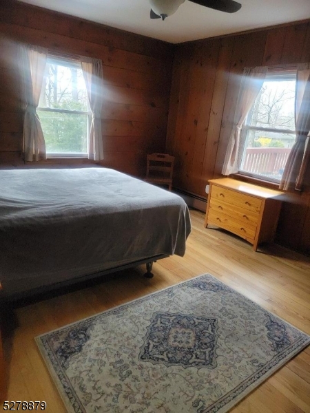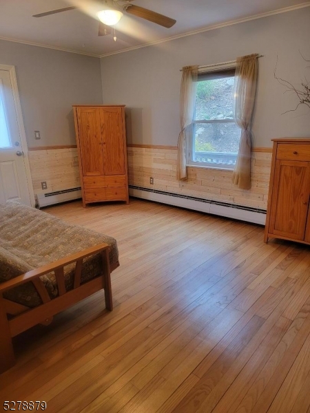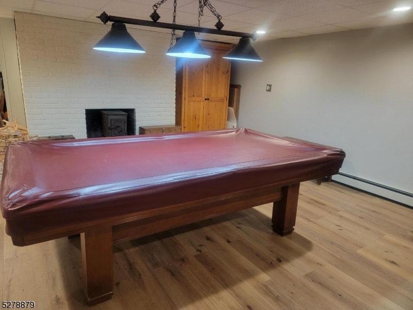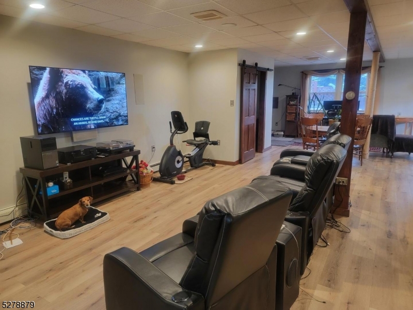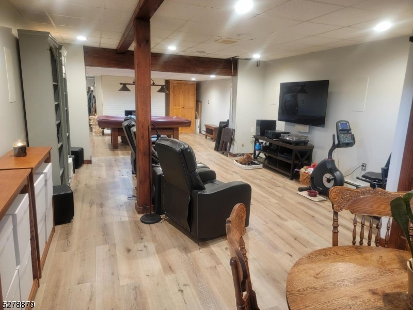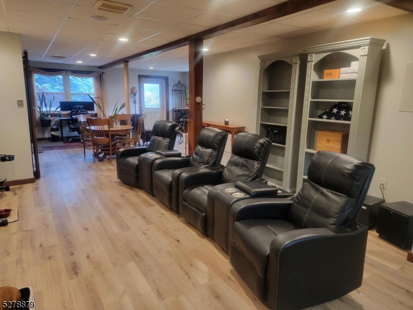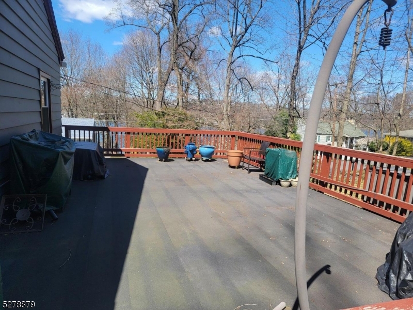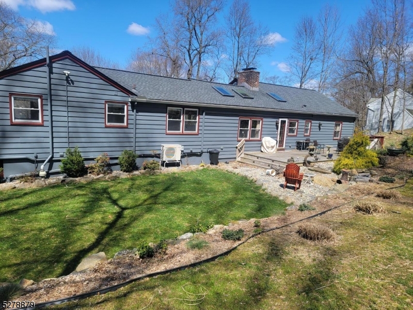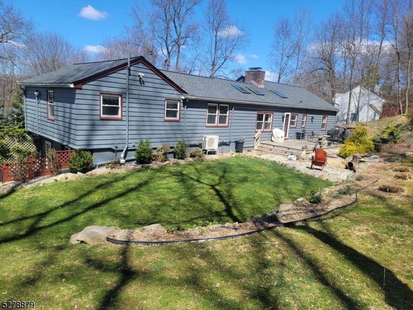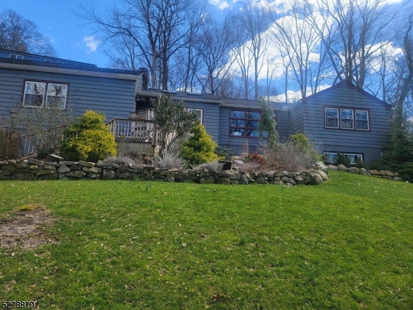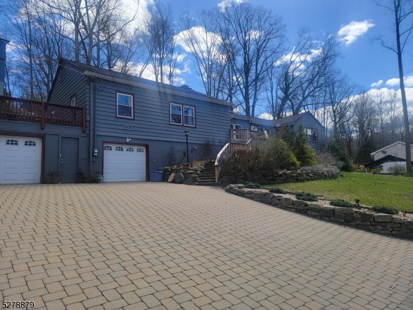235 Springbrook Trl | Sparta Twp.
Welcome to the Lake! This stunning ranch-style home, in a highly sought-after location, offers one-floor living. Situated on a sprawling triple lot adorned w/ meticulously landscaped gardens, this residence boasts views of the lake from both the home and its inviting decks.Inside discover a charming interior featuring a floor-to-ceiling stone fireplace gracing the dining rm, creating a cozy ambiance for entertaining. The spacious living rm is adorned with built-in shelving, while gleaming hardwood floors flow throughout the main floor. Retreat to the expansive primary bedroom suite, complete w/ a walk-in cedar closet and full bath. Three additional bedrooms, w/ access to the expansive deck w/ lake views.Venture downstairs to a versatile LL featuring a game room/flex space, a lg family room w/ a wood-burning stove, 1/2 bth, laundry, and storage. Step outside to the private patio.The allure continues outdoors with a relaxing backyard deck, ideal for enjoying the tranquil surroundings. The oversized 2.5 car garage and paver stone driveway provide ample parking, accommodating 6+ cars with ease. This home has been thoughtfully upgraded with newer skylights, a natural gas furnace, granite countertops in the kitchen, C/A, and a whole-house generator, ensuring comfort year-round. Located in the prestigious Lake Mohawk community, residents enjoy access to a plethora of recreational activities including boating, swimming, waterskiing, sailing, and numerous beaches along the shoreline. GSMLS 3894742
Directions to property: Lake Mohawk Plaza to East Shore Trail to L on Spear Terr to L on Springbrook. Home on R
