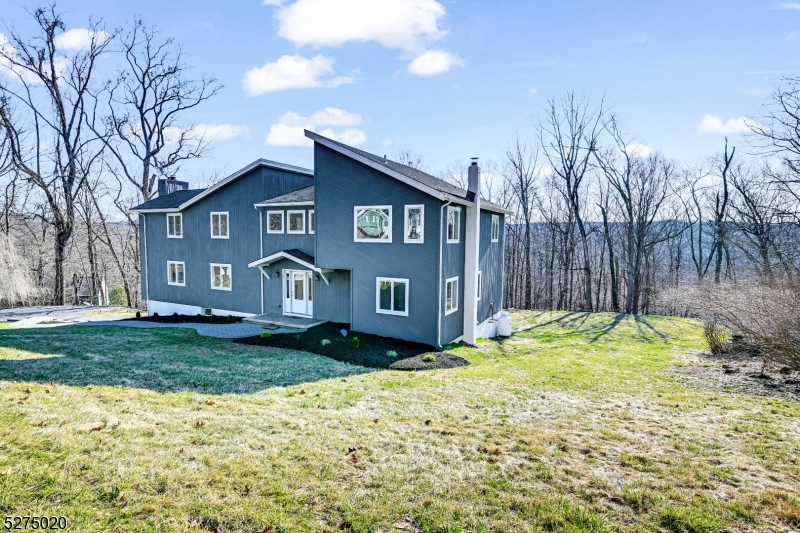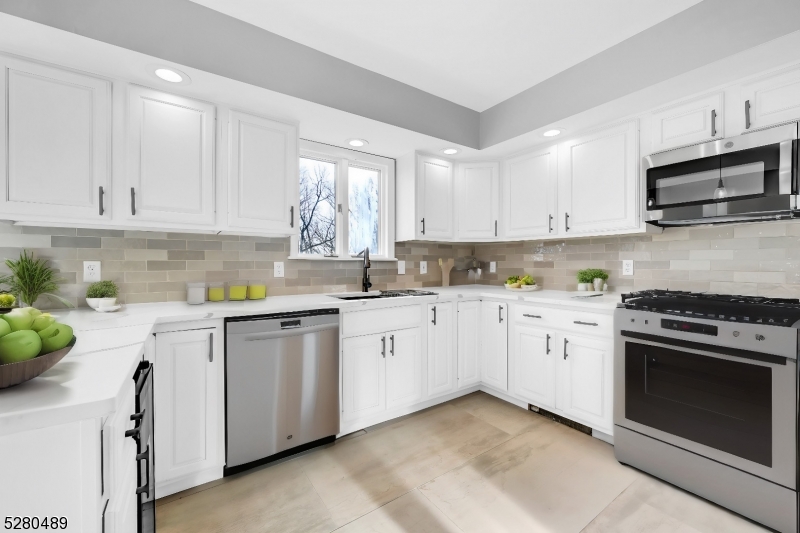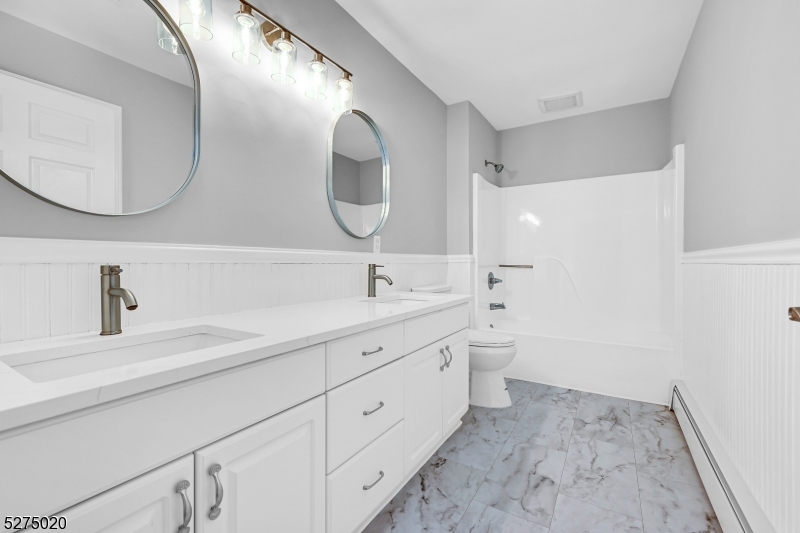56 Seneca Lake Trl | Sparta Twp.
THIS GEM CHECKS EVERY WISH-LIST BOX ONE COULD HAVE: MOVE-IN READY, COMMUTER FRIENDLY, HIGHLY RATED SCHOOLS, MINUTES TO LAKE MOHAWK & SENECA LAKE, QUAINT NEIGHBORHOOD, & SO MUCH MORE! THIS SPACIOUS HOME SITS ON A LG 1.6AC PVT LOT. UPON ENTERING THE WELCOMING 2 STORY FOYER ONE CAN ONLY BE IMPRESSED BY THE BRIGHT & AIRY FEEL THIS OPEN FLOWING & SPACIOUS MAIN FLOOR HAS. BEYOND THE ENTRY IS THE FML LIVING RM W GLEAMING HW FLOORS & TONS OF NATURAL LIGHT. OFF THE FOYER & FLANKING THE KIT IS THE FML DINING RM, W SLIDERS TO THE MULTI LEVELED MASSIVE DECKS. UPDATED KIT- WINE FRIDGE, & SEP BREAKFAST/EATING AREA W LG WINDOWS OVERLOOKING THE BACKYARD & AG POOL AREA. EXPANSIVE FAM RM W BEAUTIFULLY APPOINTED FP, BUILT-IN CABINET SHELVING UNIT & FRENCH DOORS LEADING TO THE MASSIVE REAR DECK THAT BOASTS STUNNING VIEWS FOR MILES. UPPER FLR FEATURES 3 SPACIOUS BR'S ALL WITH OVERSIZED CLOSETS, UPDATED HALL BA & SPACIOUS MASTER SUITE THAT BOASTS HUGE WALK-IN CLOSET LL FEATS A FLEX ROOM- POSSIBLE OFFICE, PLAY ROOM, OR EXERCISE ROOM; GARAGE ACCESS, & UTILITY RM. HIGHLIGHTS INCLD: REFINISHED HW FLRS, FRESHLY PAINTED THROUGHOUT, NEW FIXTURES & MUCH MORE. AG POOL W DECK SURROUND. SENECA LAKE CLUB OFFERS RESIDENTS A PRIVATE BEACH AREA W A PLAYGROUND, BOAT DOCK, PAVILION, PICNIC TABLES, & VARIOUS COMMUNITY ACTIVITIES & PARTIES. DO NOT MISS OUT ON THE OPPORTUNITY TO LIVE IN THIS COVETED SUSSEX COUNTY NEIGHBORHOOD. SOME ROOMS HAVE BEEN VIRTUALLY STAGED. GSMLS 3895744
Directions to property: SPARTA STANHOPE ROAD TO SENECA LAKE ROAD, CONTINUE TO #56. LOOK FOR SIGN.


















































