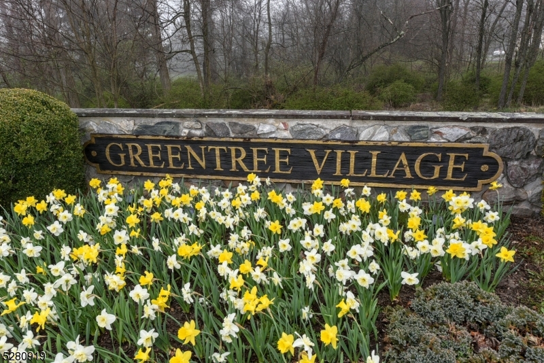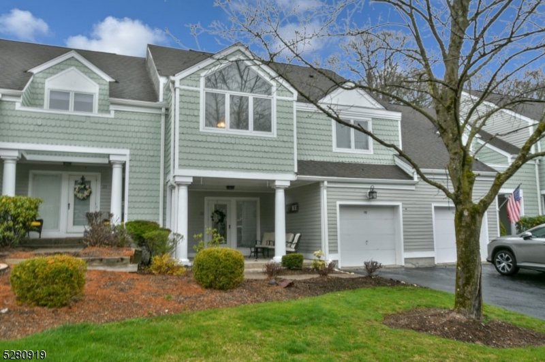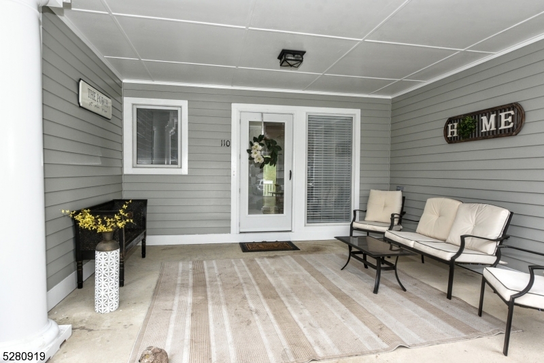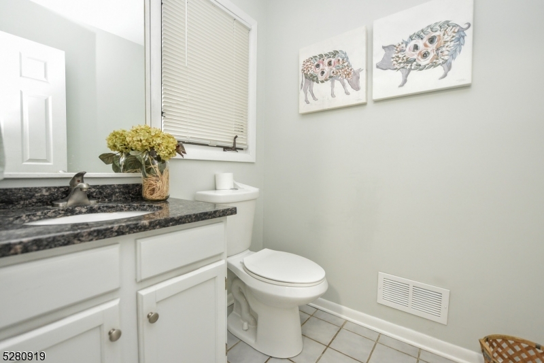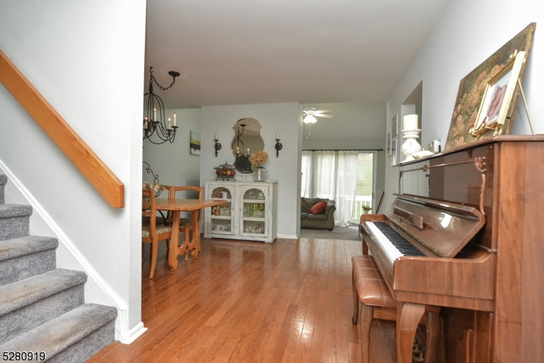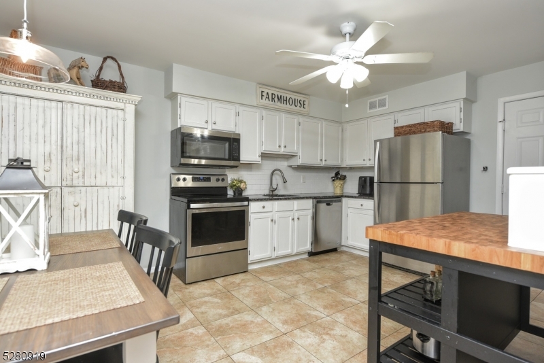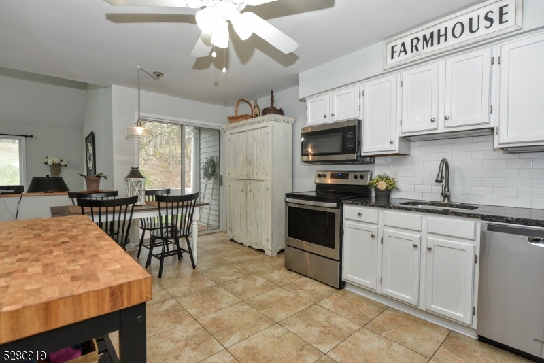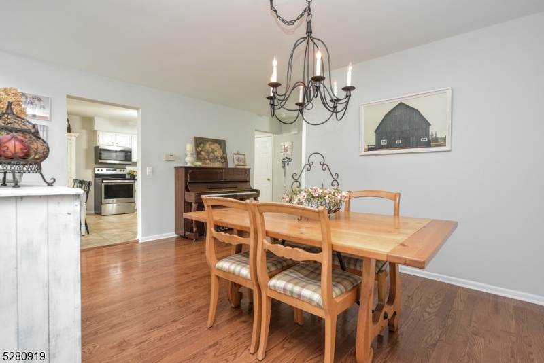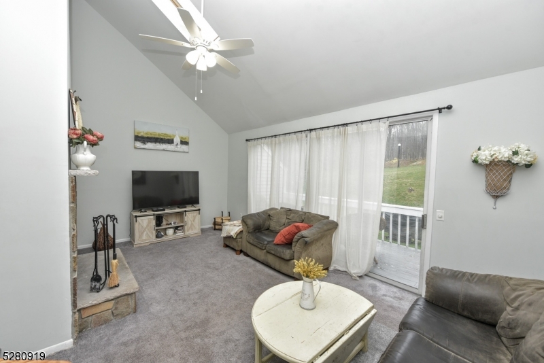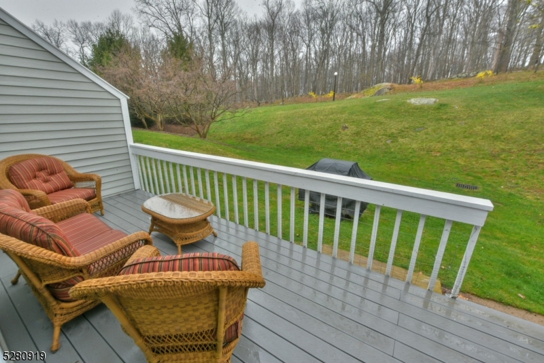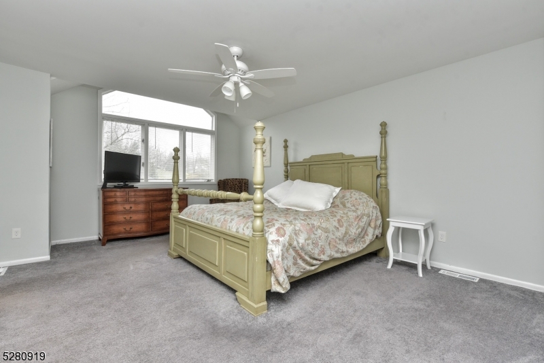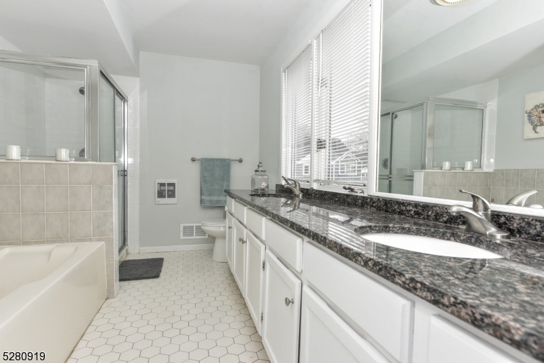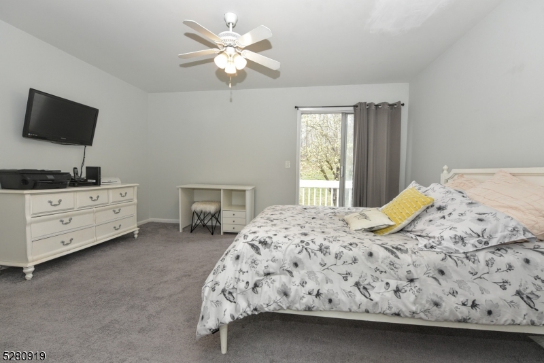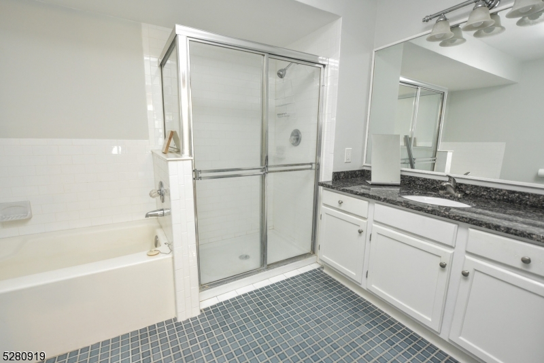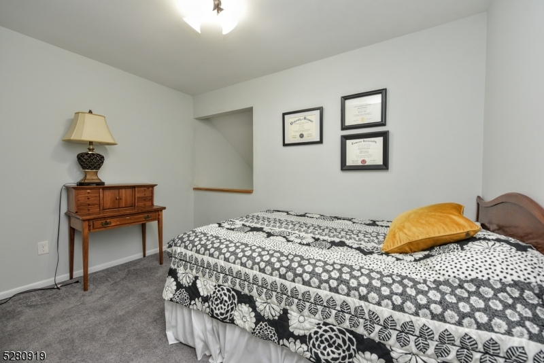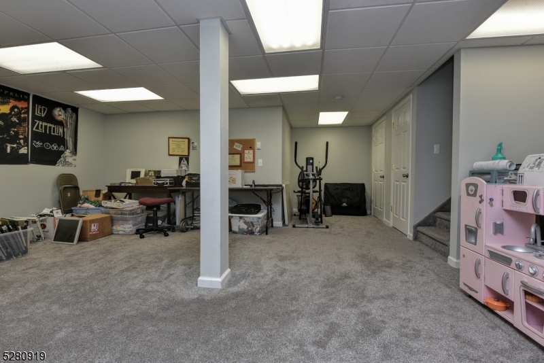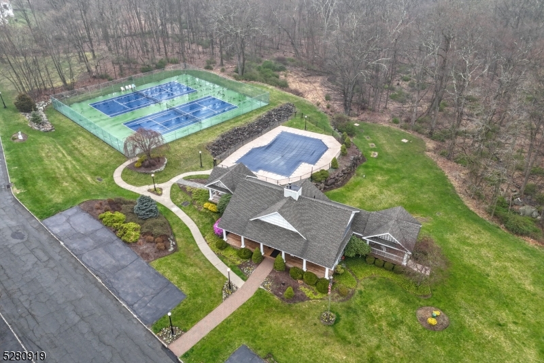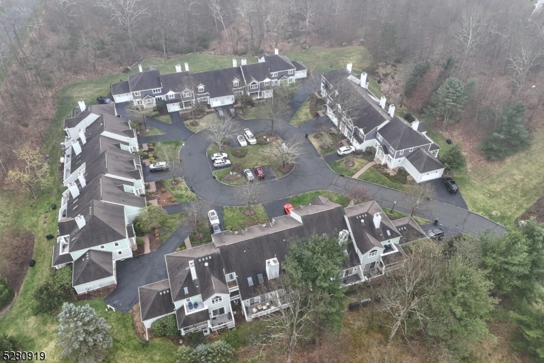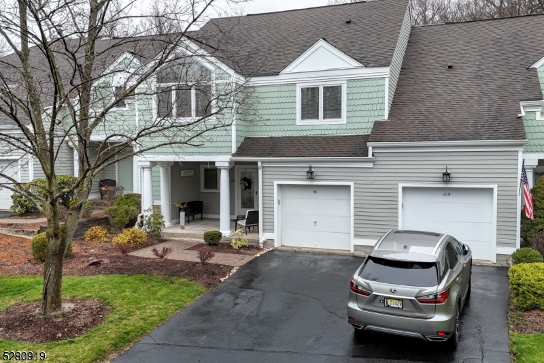110 Sleepy Holw | Sparta Twp.
Nestled in the picturesque community of Greentree Village, this beautifully maintained 3 Bedroom, 2.5 Bath townhome offers a flowing floorplan & generous living spaces for all of your social gatherings. Enjoy sipping lemonade on the oversized, charming front porch or cooking gourmet meals in the updated eat-in kitchen with stainless steel appliances. Kick back and enjoy the big game in the sunlit family room that boasts a cathedral ceiling with skylights & features a wood burning fireplace with stone surround as the centerpiece. Take the party outside from the family room through either of two sliding glass doors on your deck overlooking the parklike property. The 2nd floor has two primary bedroom suites-both with 2 closets & private baths and a 3rd Bedroom great for a home office. Create a gaming space for the whole gang in the finished basement with abundant storage. This community is spread across 80+ acres of scenic grounds for peaceful lounging at the pool or a game of tennis. GSMLS 3895781
Directions to property: SPARTA RD to CANTERBURY DRIVE to SLEEPY HOLLOW RD
