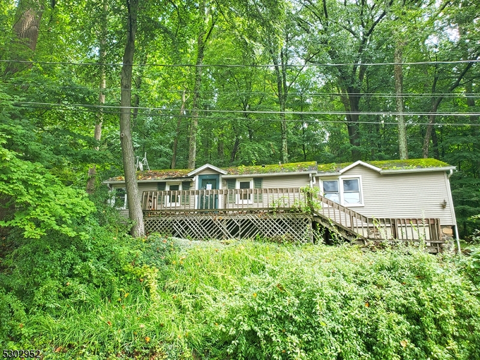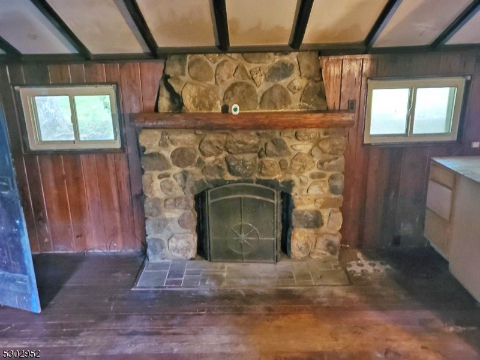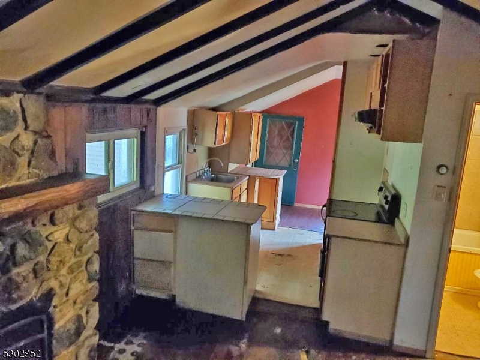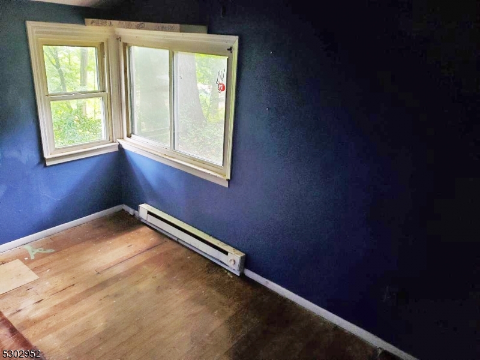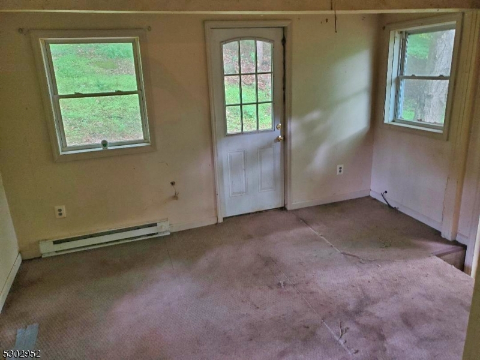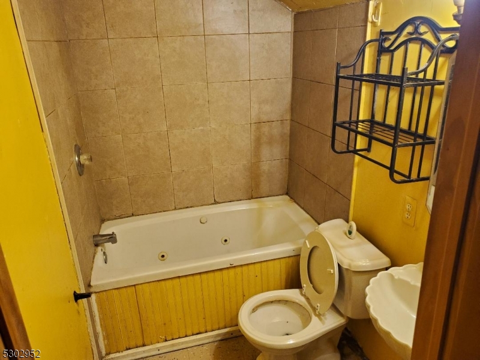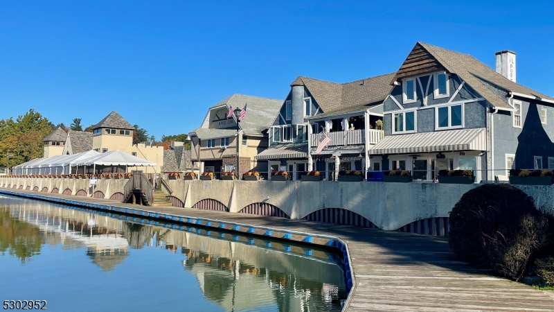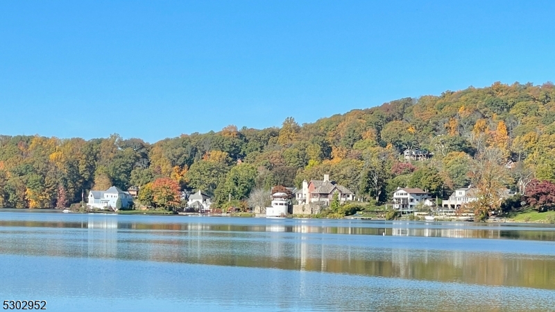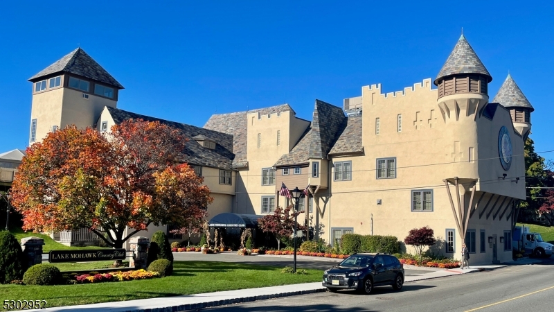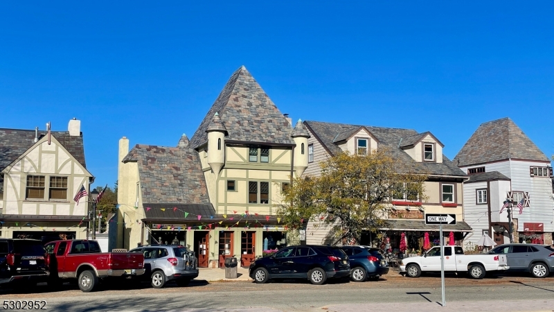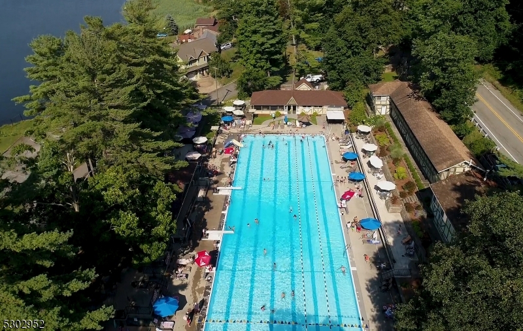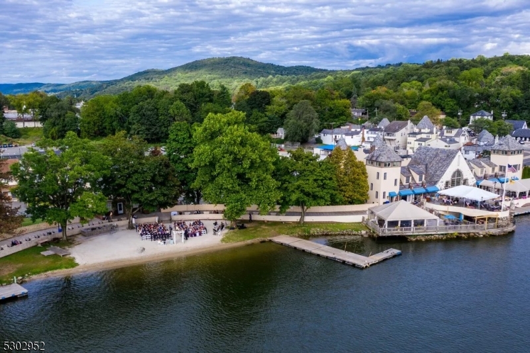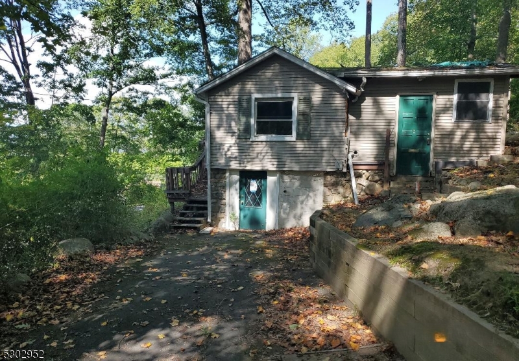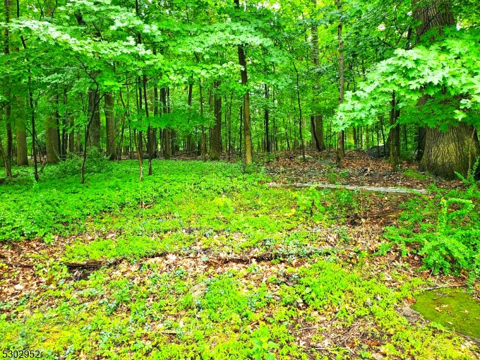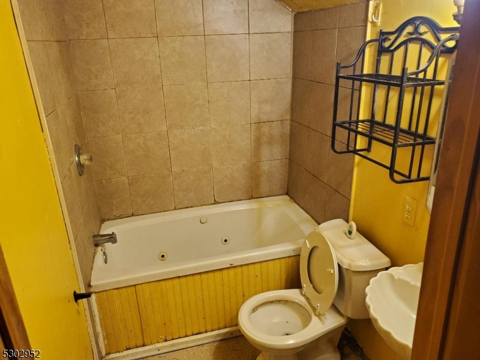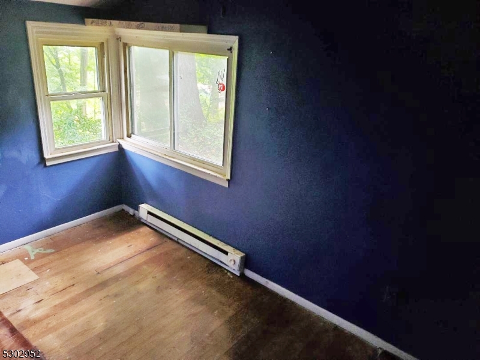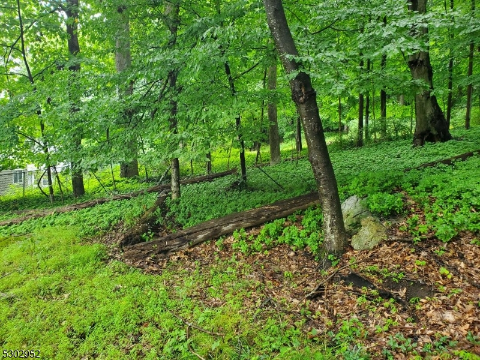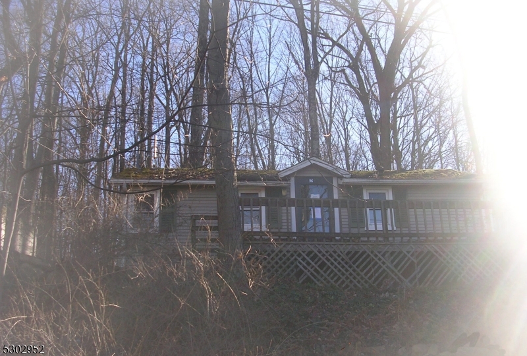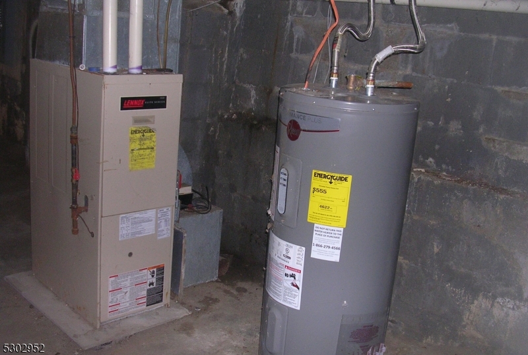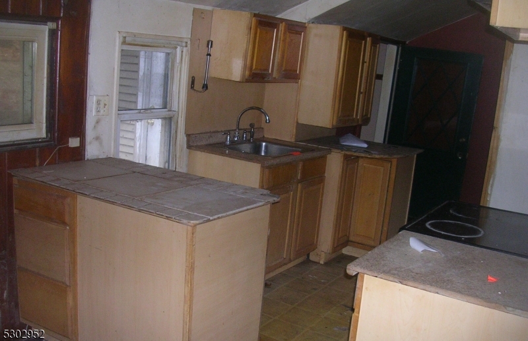96 Hilltop Trl | Sparta Twp.
ENJOY A VACATION-ESQUE LIFESTYLE EVERY DAY IN THE 2BR/1BA RANCH IN DESIRABLE LAKE MOHAWK COMMUNITY, SITS ON 0.17 ACRE LOT. THIS UNIQUE LAKE COMMUNITY INCLUDES A QUAINT BOARDWALK AREA WITH NUMEROUS RESTAURANTS & SHOPS, TENNIS, PLAYGROUNDS, AND PRIVATE BEACH, READY FOR SWIMMING, BOATING, FISHING, & MORE. CLOSE TO TRANSPORTATION, VARIOUS TRANSIT OPTIONS, OUTDOOR ACTIVITIES, SHOPPING, AND MORE. LAKE MOHAWK LIVING IS A LIFESTYLE...AND THIS HOME OFFERS YOU THE OPPORTUNITY TO PUT YOUR PERSONAL TOUCHES ON THIS DIAMOND IN THE ROUGH AND CREATE YOUR FOREVER DREAM HOME! BEING SOLD AS-IS WHERE-IS. buyer RESPONSIBLE FOR ALL INSPECTIONS, TOWN CO/CERTS. buyer SHOULD CONDUCT OWN DUE DILIGENCE AND CONFIRM ALL HOME Details WITH TOWN & HOA. OFFERS ON THIS PROPERTY REQUIRE A MINIMUM EARNEST MONEY DEPOSIT OF 1% OF THE PURCHASE PRICE OR $1,000, WHICHEVER IS GREATER. PURCHASERS MAY USE ANY LENDER THEY CHOSE TO FINANCE THE PURCHASE OF A PROPERTY. HOWEVER, THE SELLER REQUIRES THAT ALL NON-CASH OFFERS MUST BE PRE-QUALIFIED BY CALIBER HOME LOANS, INC. PRIOR TO offer ACCEPTANCE. GSMLS 3915393
Directions to property: SPARTA RD TO HILLTOP OR RT 181/WOODPORT RD TO PINE CONE RD, TO R ON SPARTA RD, TO L ON HILLTOP. CONT
