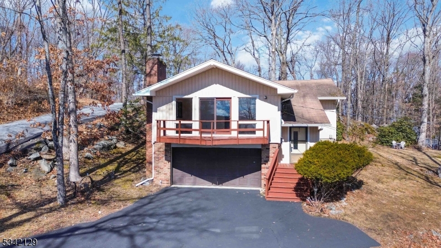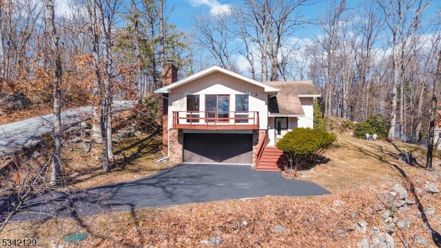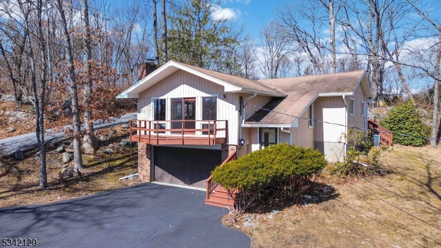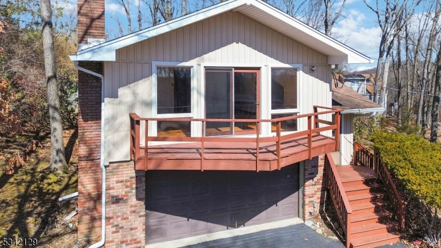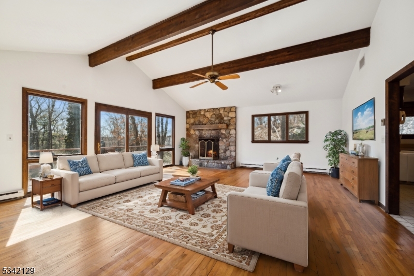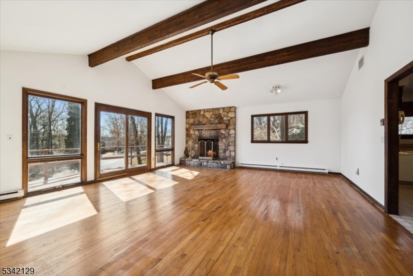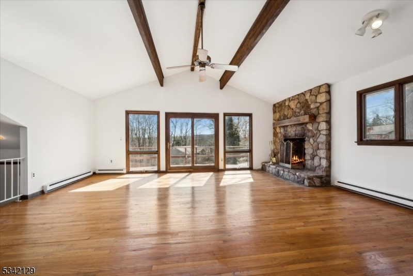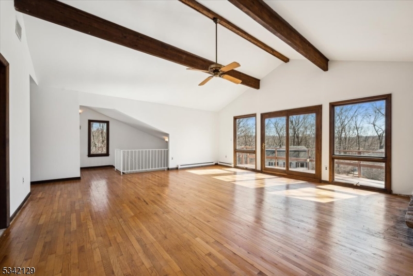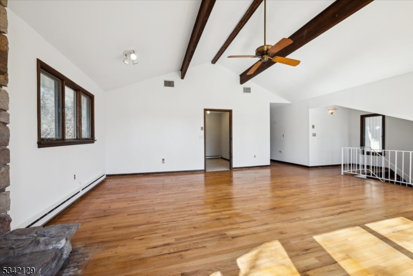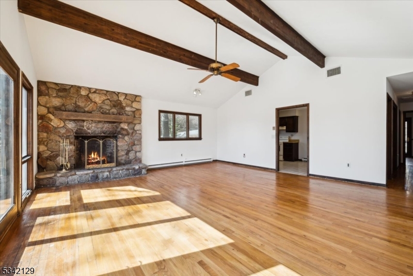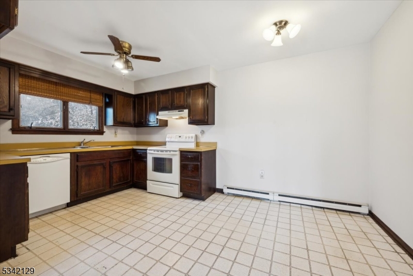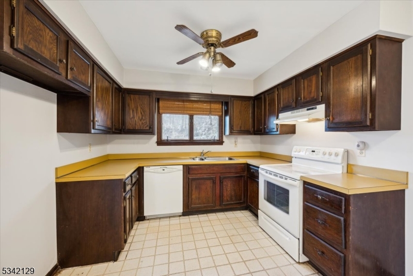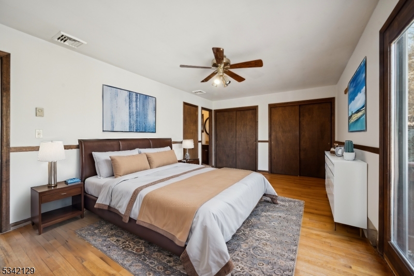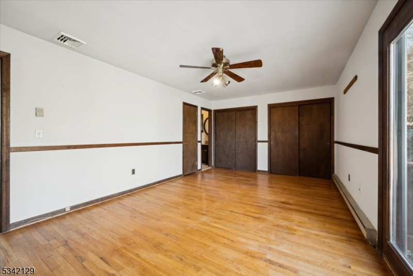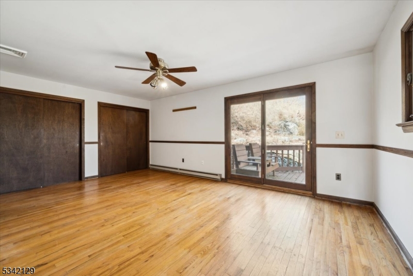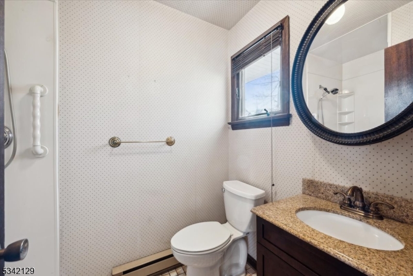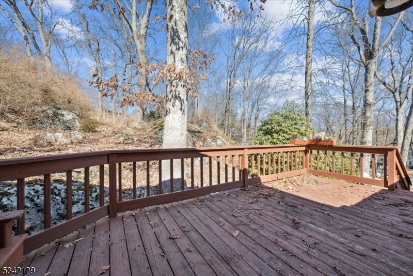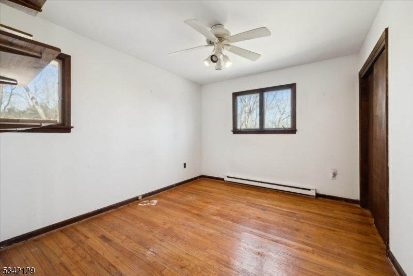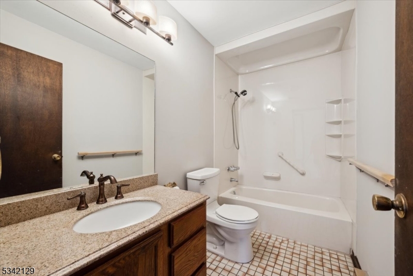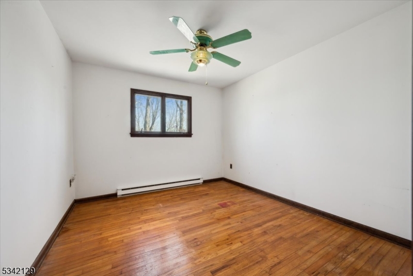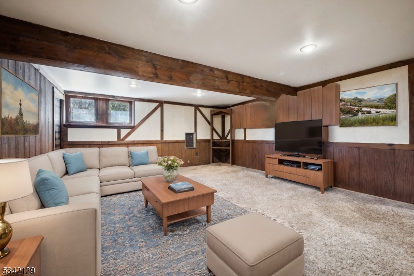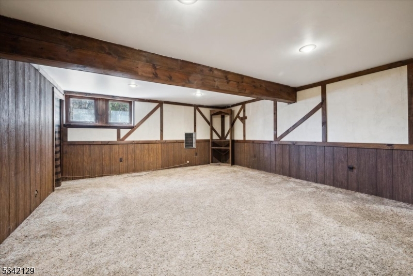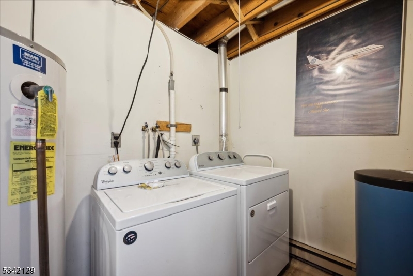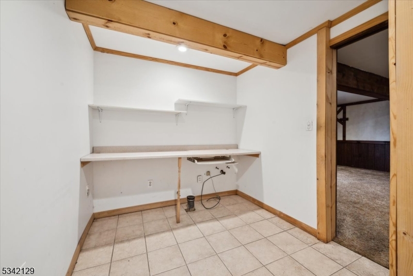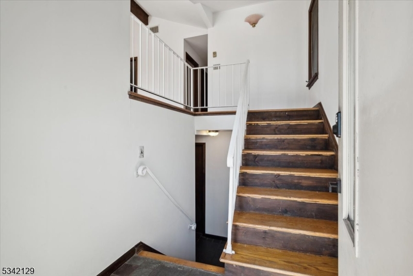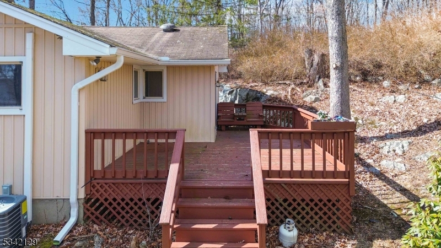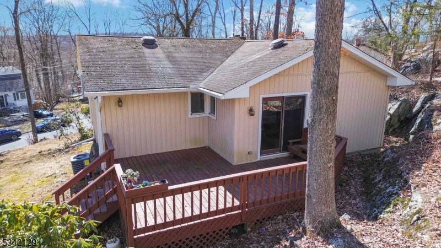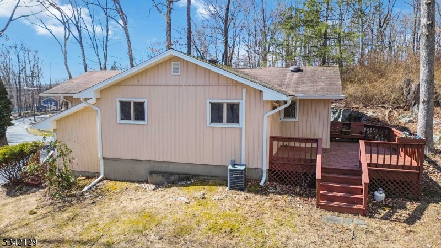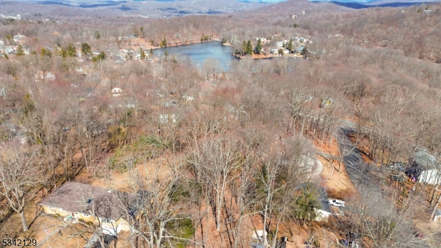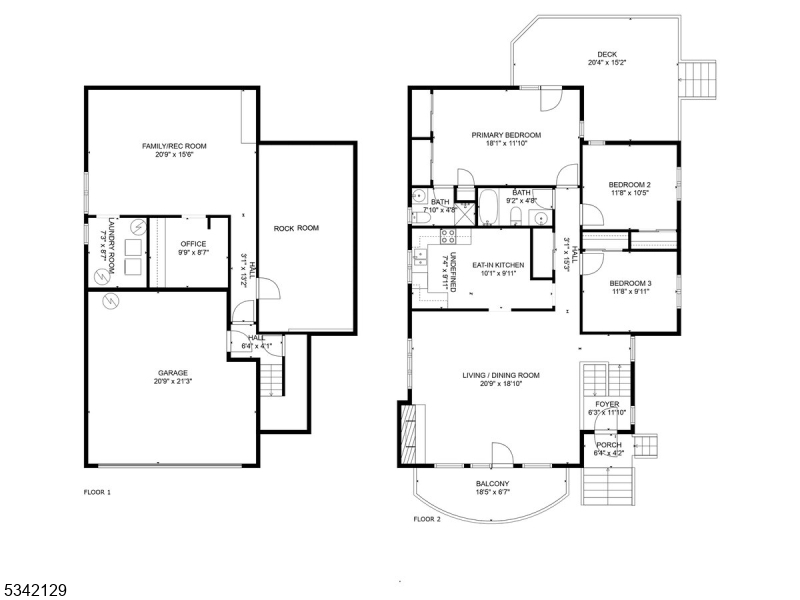93 Signal Hill Trl | Sparta Twp.
Tons of Character in a Great Location! Lovely bi-level home set on a 0.55-acre corner lot in Sparta, boasting 3 bedrooms, 2 full baths and attached 2-car garage. The main level opens with a spacious and sun-filled living room with hardwood floors, vaulted and beamed ceiling, cozy wood-burning fireplace, and a balcony that's perfect for sipping coffee or cocktails. Past an eat-in kitchen with classic wood cabinetry you'll find 2 bedrooms with large closets serviced by a full hall bath with stone-topped storage vanity and tub/shower combo. At the end of the hall is a generous primary bedroom suite with adjoining full bath with shower, as well as rear access to an oversized deck overlooking the bucolic wooded surroundings. There's additional living space in the lower level, offering a large family/rec room for everyday relaxing and entertaining, a private office space, laundry, garage access and a foundation/rock room that can be used for wine cellar or just something unique for this home. Downtown Sparta is just a mile away with all the essentials, plus easy access to Rt. 15 for effortless commutes. You'll also enjoy deeded membership to Sparta Hills Beach Club with swimming, fishing, and boating on nearby Lake Saginaw for endless recreation. Don't pass up this gem GSMLS 3949360
Directions to property: From Rt 80 take exit 34B for NJ 15N toward Sparta. Merge onto Blue Heron Rd. Sharp left onto Signal
