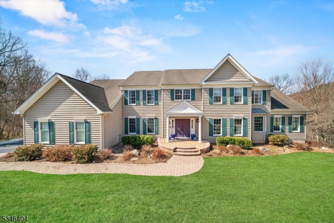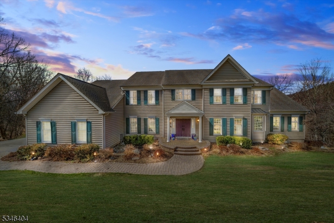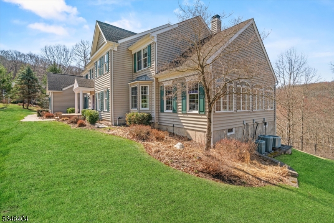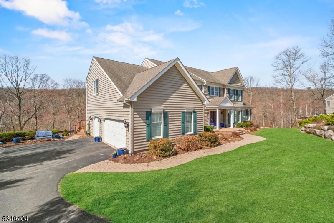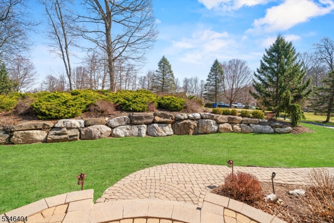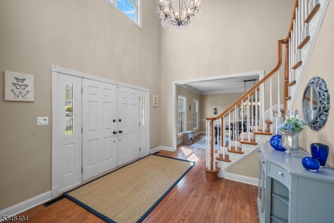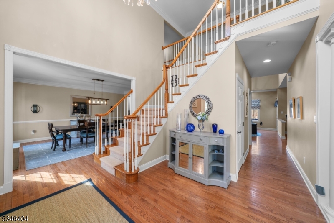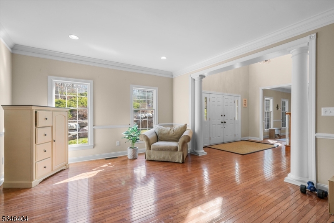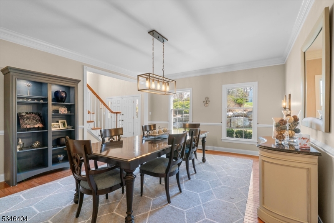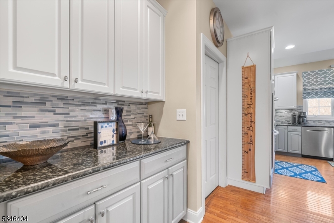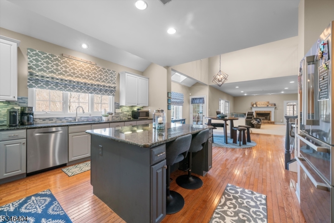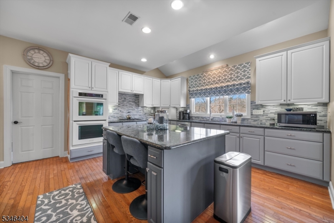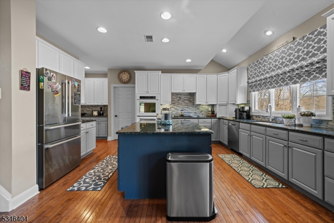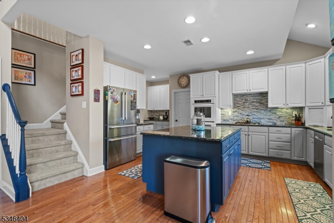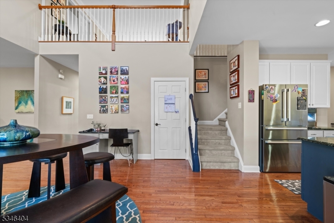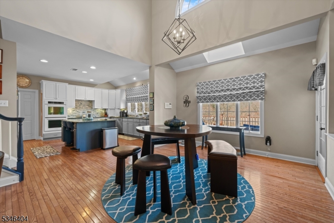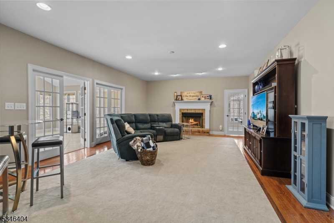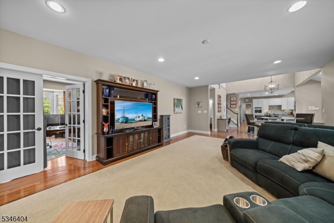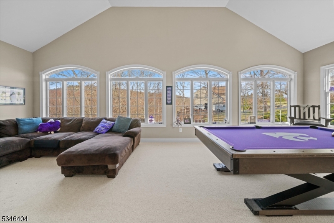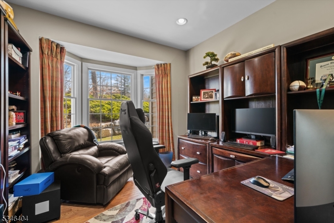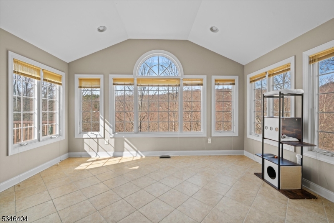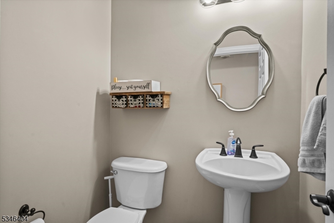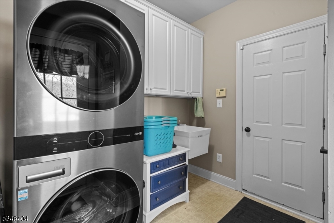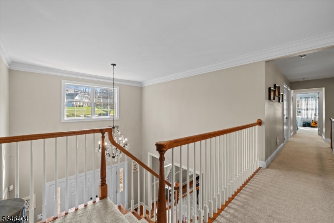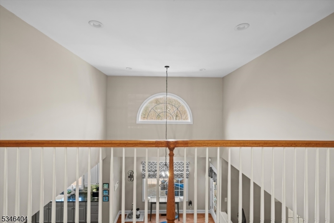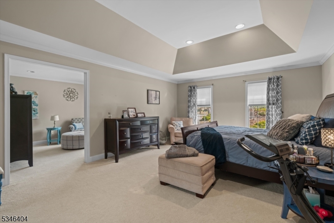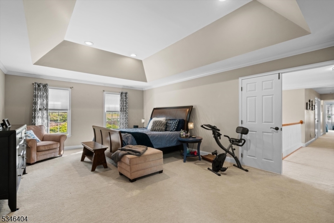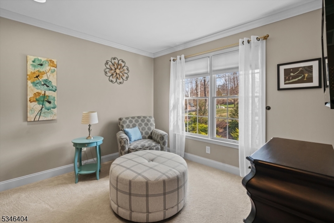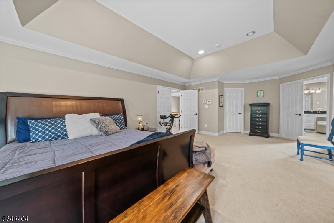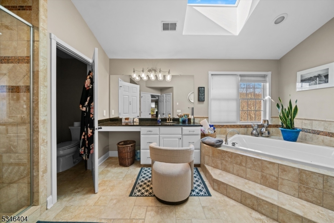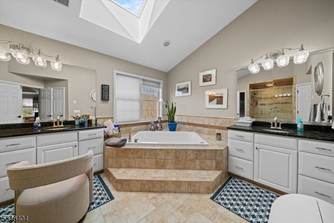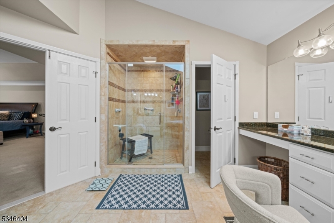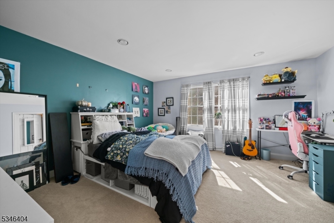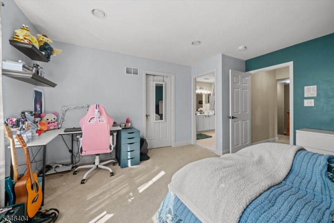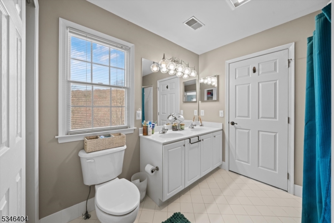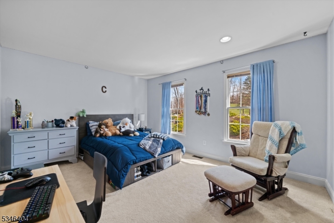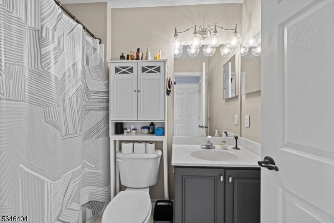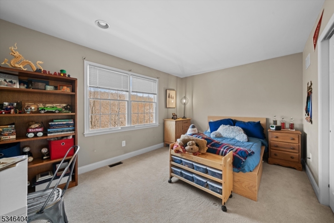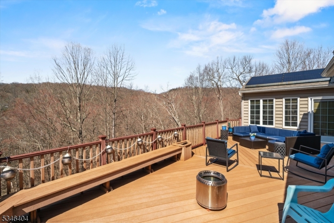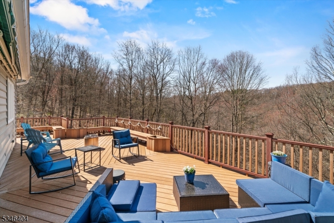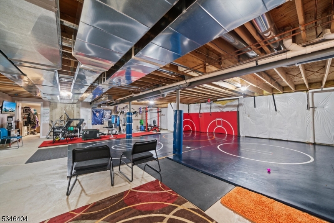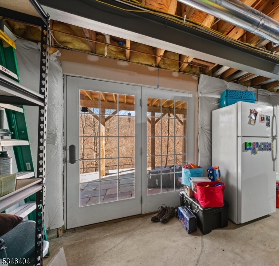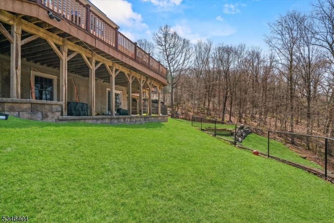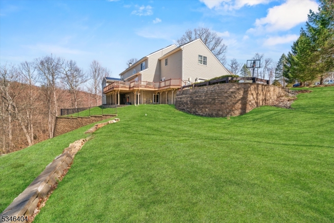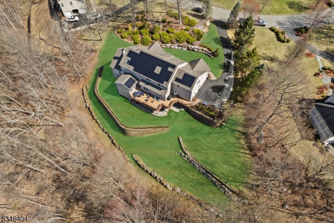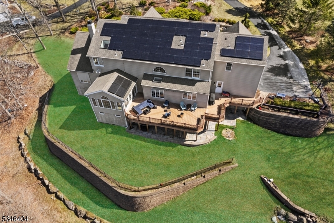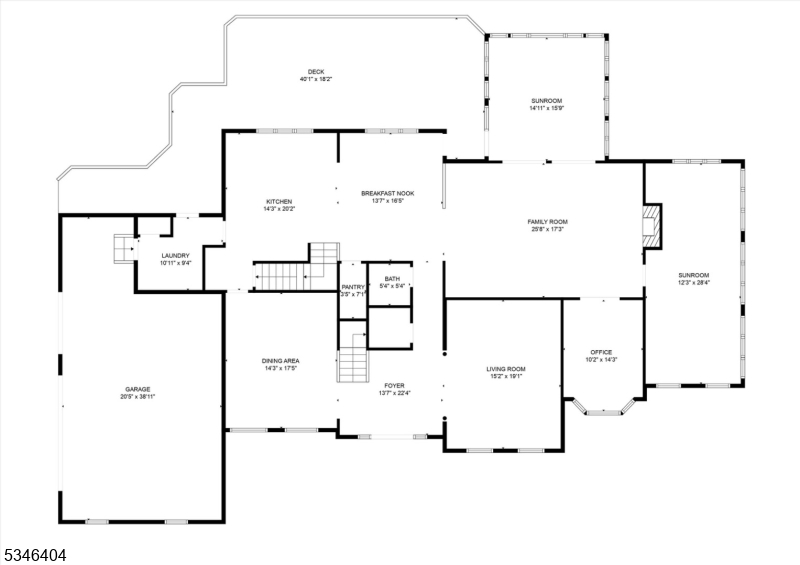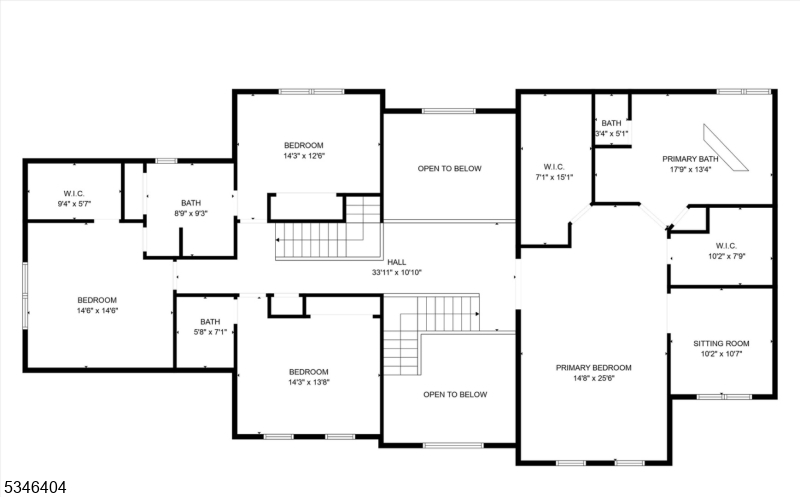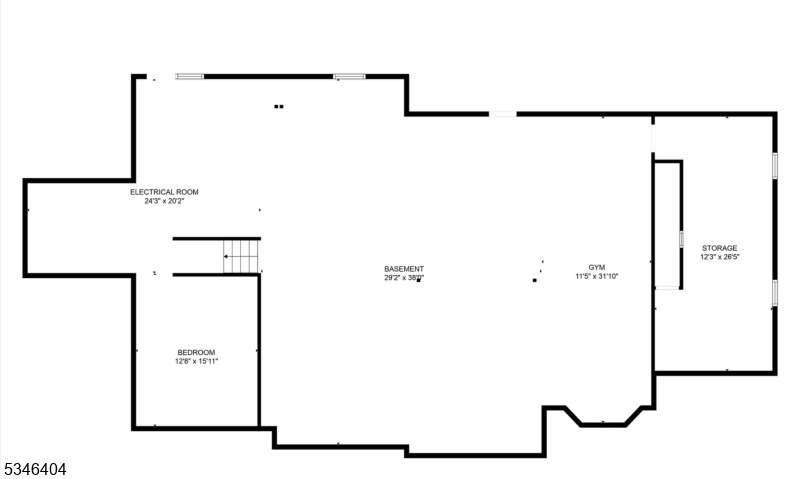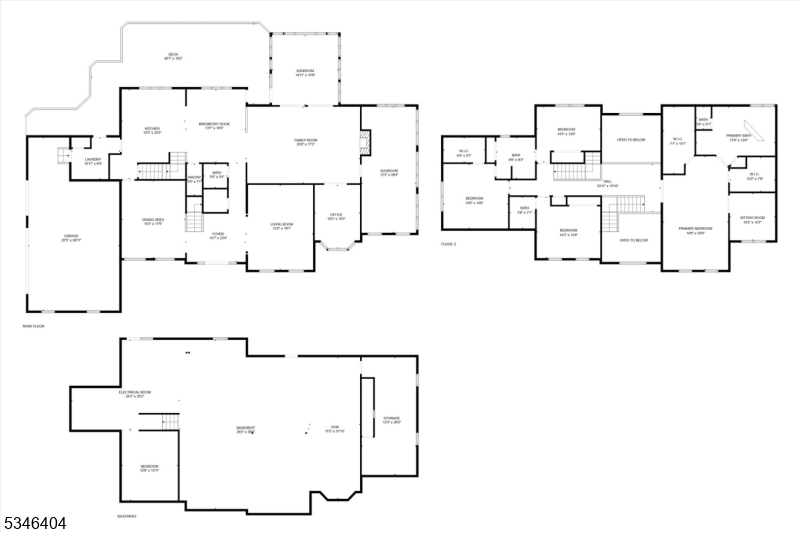20 Morgan Dr | Sparta Twp.
This beautifully appointed 4BR, 3.5BA Colonial is nestled in the prestigious Sparta Chase neighborhood, offering timeless sophistication and a thoughtfully designed floor plan. A grand front entrance opens into a soaring two-story foyer, setting the tone for the elegant interiors. Rich hardwood floors span the main level, leading to formal living and dining rooms ideal for entertaining. A butler's pantry connects to a gourmet culinary space featuring a large center island, granite countertops, premium cabinetry, stainless steel appliances, and a two-story breakfast area filled with natural light.The open layout continues into the warm and spacious family room with a cozy fireplace, and flows effortlessly to a Trex deck with mountain views and a private, wooded backyard perfect for refined outdoor living. Off the family room, discover a sunroom, game room, and private office. A convenient half bath and a secondary staircase just off the breakfast area complete the main level and provide direct access to the upper floor.The luxurious primary suite includes a sitting room, dual walk-in closets, and a spa-style bath. One bedroom offers an en-suite, while two others share a Jack and Jill. Additional highlights include a 3-car garage, solar panels, laundry/mudroom, and a full walkout basement with elegant French doors leading to a slate patio, showcasing over 2,000 sq ft of unfinished space awaiting your custom touch or luxury expansion. GSMLS 3956447
Directions to property: Rt 15 N to CR-517 (Sparta/Franklin) exit. Right on CR-517 S, go 1.5 mi. Right on Morgan Dr. #20 is o
