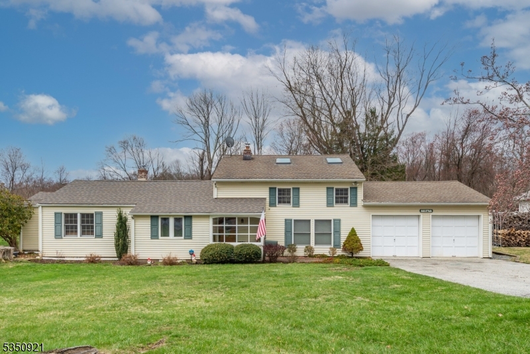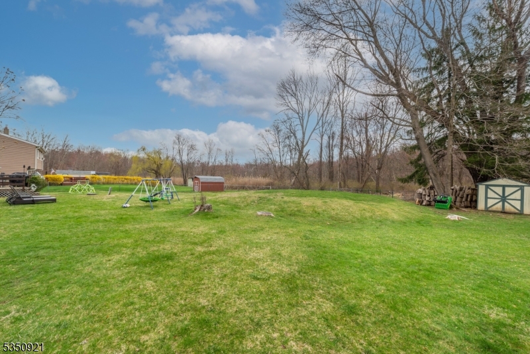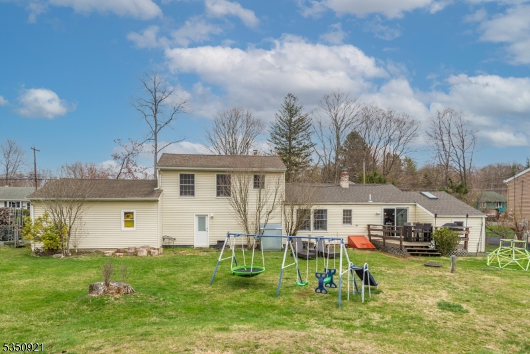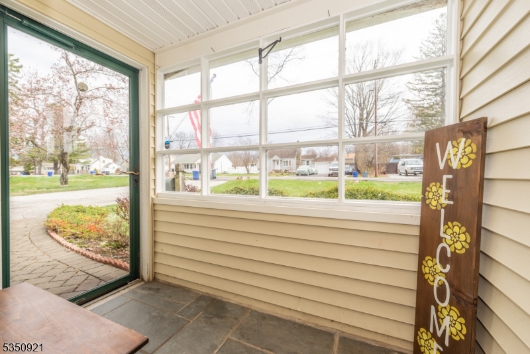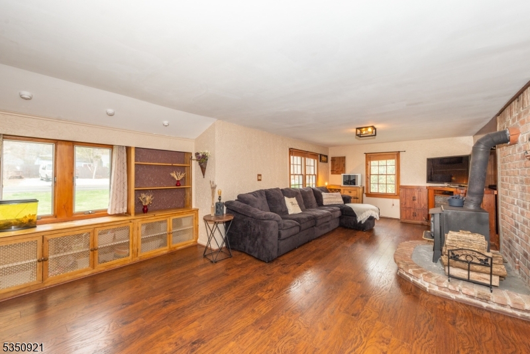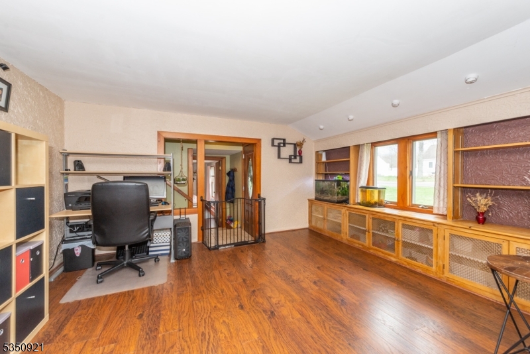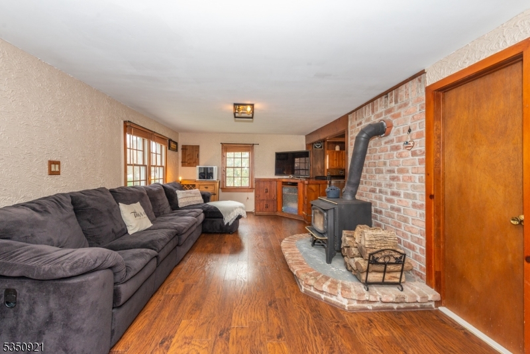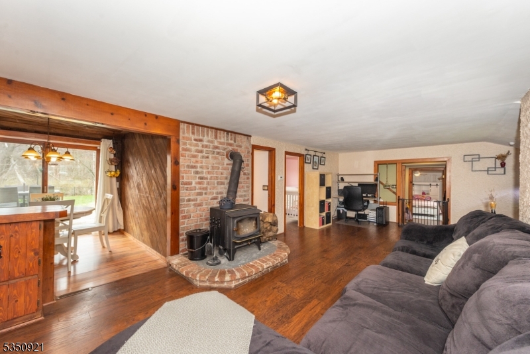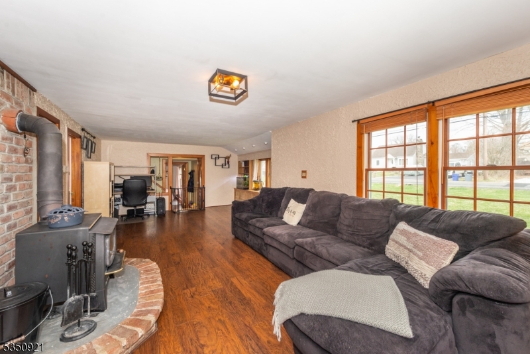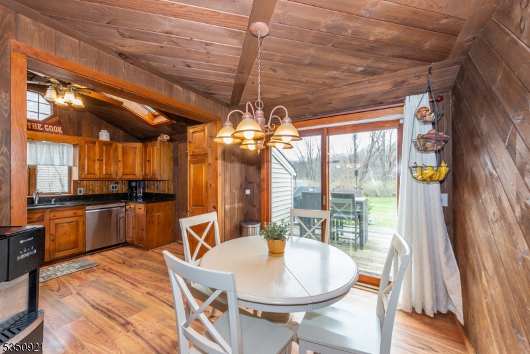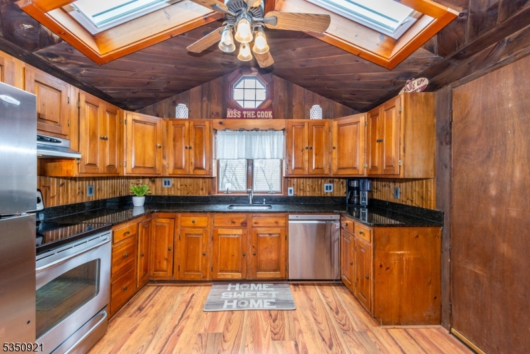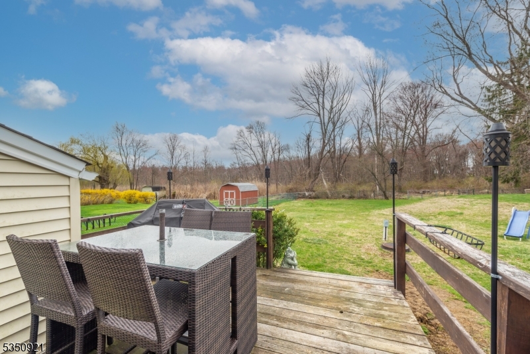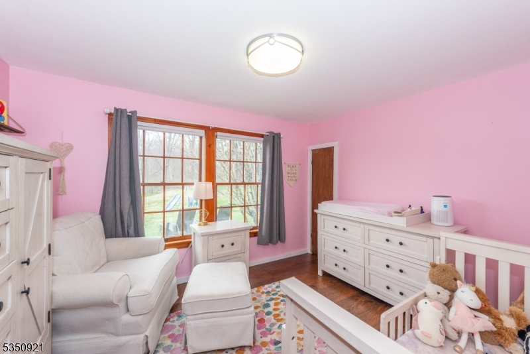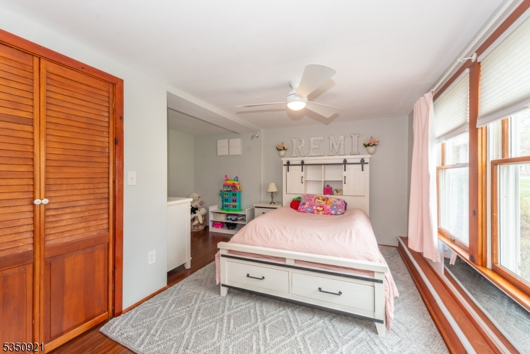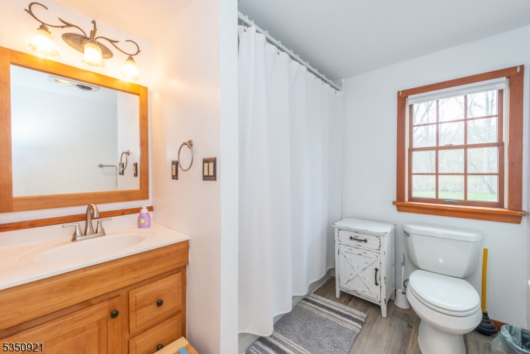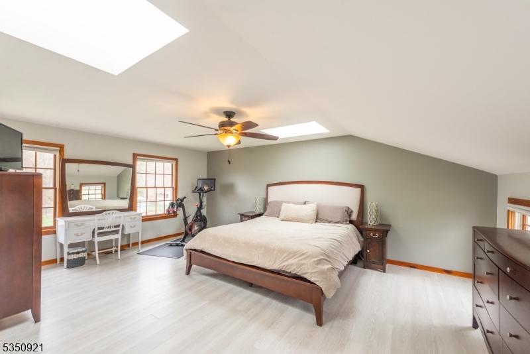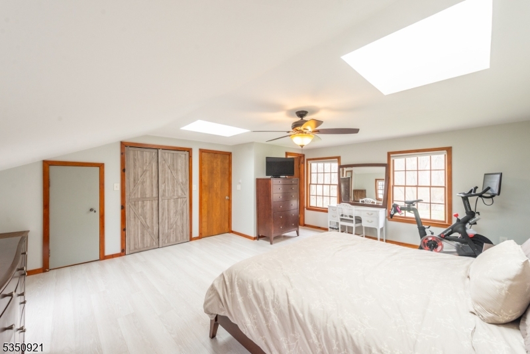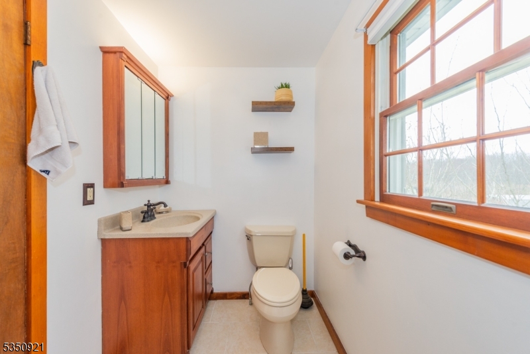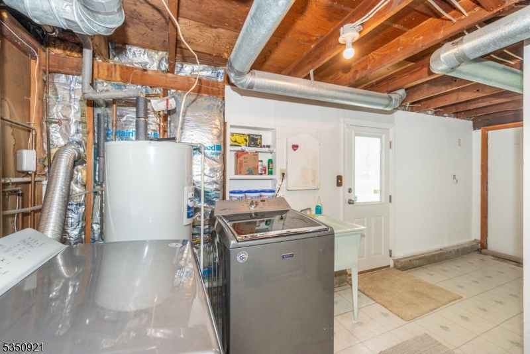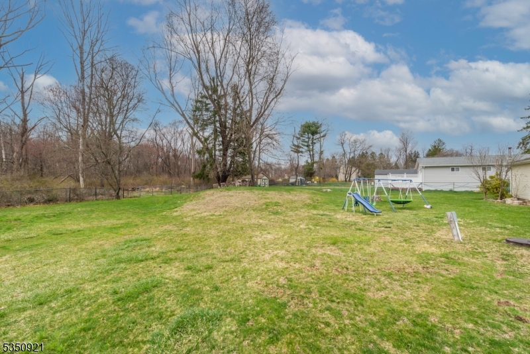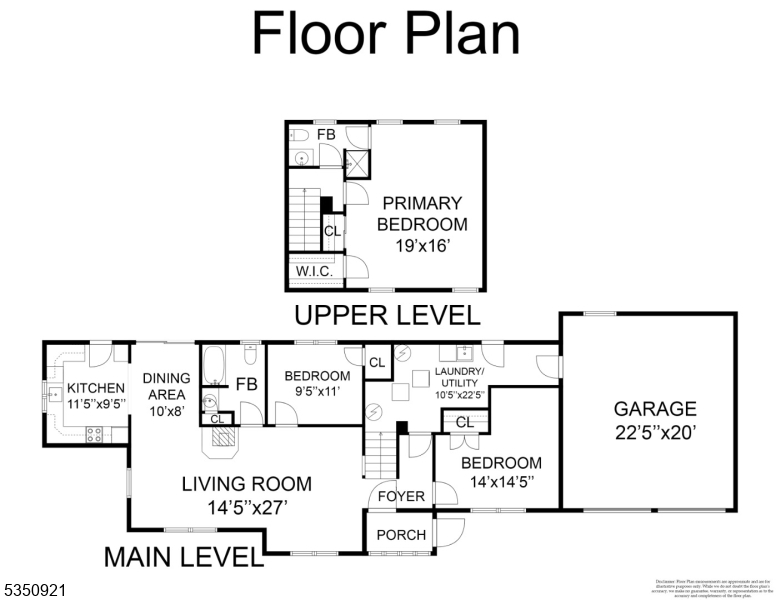66 Conestoga Trl | Sparta Twp.
Welcome to 66 Conestoga Trail a cozy and well-maintained expanded ranch. With 3 bedrooms and 2 bathrooms, this property offers the perfect blend of charm and modern convenience. Inside, you'll find a warm, inviting country kitchen with plenty of cabinet space, generous counters, pantry and dining area that walks right out to your deck! The open layout flows easily into the dining room and living areas complete with a wood burning stove to keep you cozy during those colder months. With two bedrooms and full bath on the first floor and primary on the second this floor plan offers a true escape to your own private suite. The primary bedroom is flooding with natural light and includes a walk-in closet, and a private en-suite bath. The highlight of this home however, is the large fenced in backyard perfect for outdoor entertaining, gardening, or just soaking in the quiet surroundings. Whether you're dreaming of a patio, play space, or a lush garden, there's plenty of room to make it your own. For all your storage or hobby needs, the oversized 2-car garage is a true bonus offering ample space for vehicles, tools, and more, with room left over for a workshop or extra storage.Don't miss your chance to own this lovely ranch home in one of Sparta's most desirable neighborhoods! This home has deeded rights to Lake Saginaw with Lake Privileges! GSMLS 3956823
Directions to property: Rt 15 N to Lake Mohawk Exit turn onto Woodport Rd. 181, turn left onto Conestoga Trail to #66
