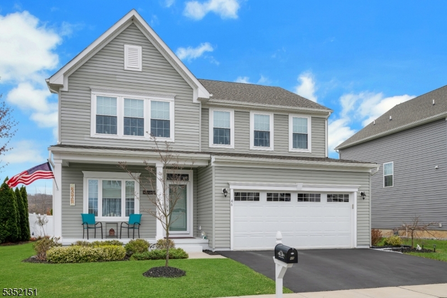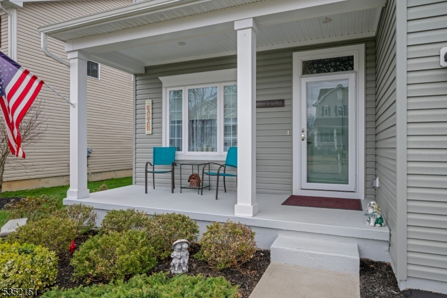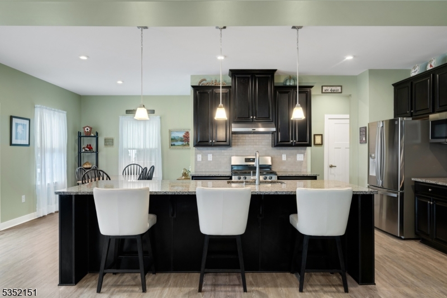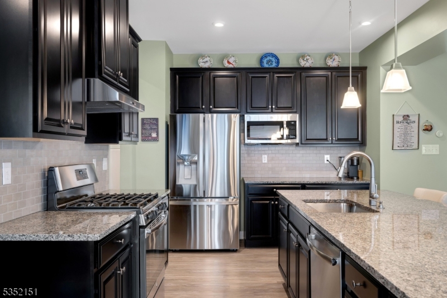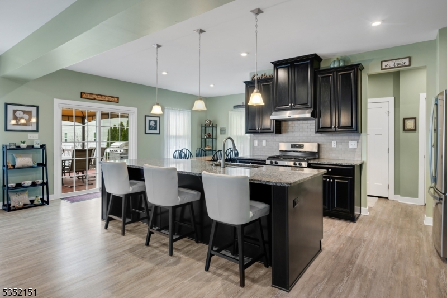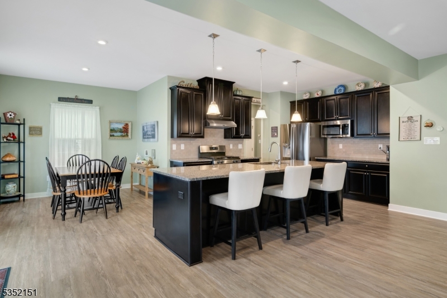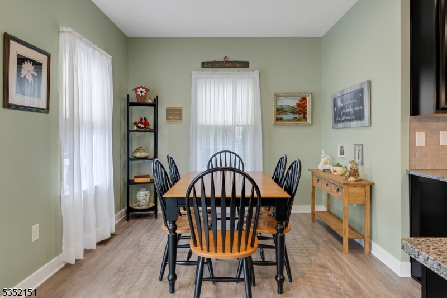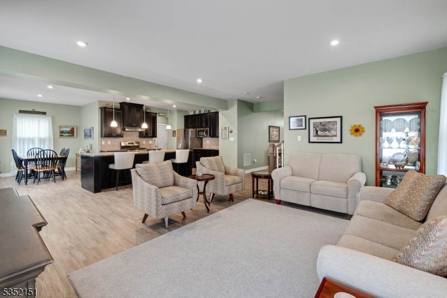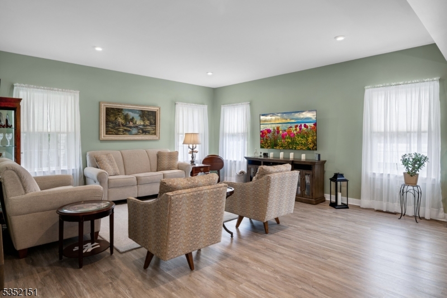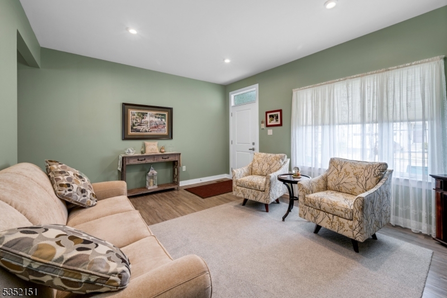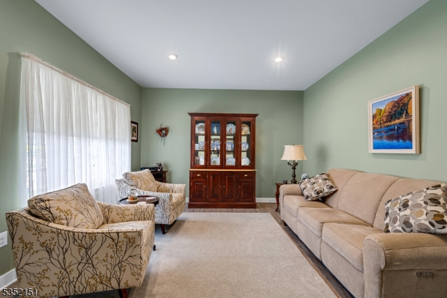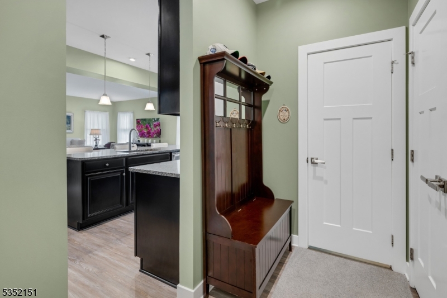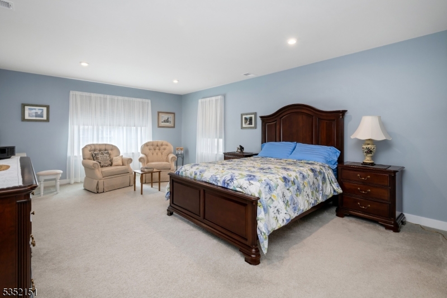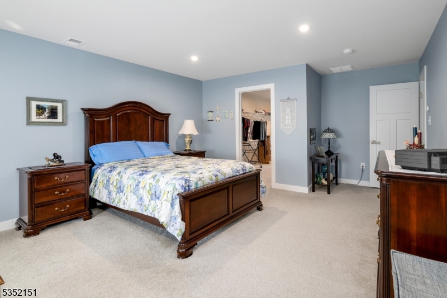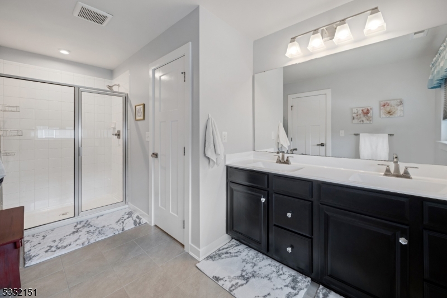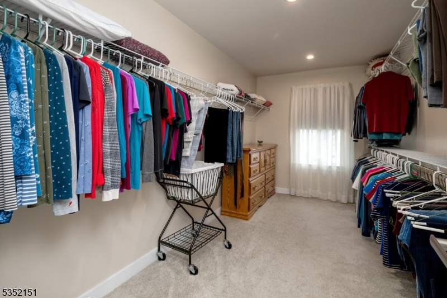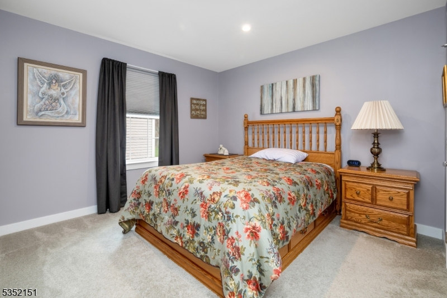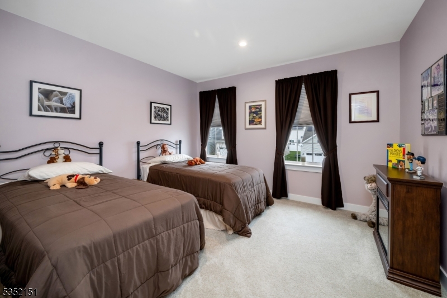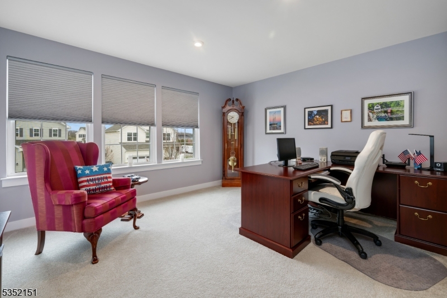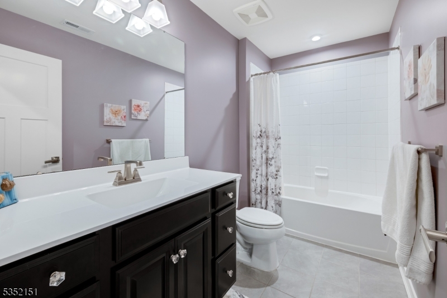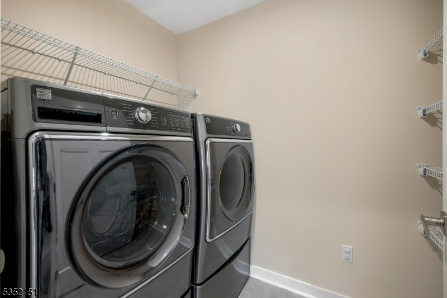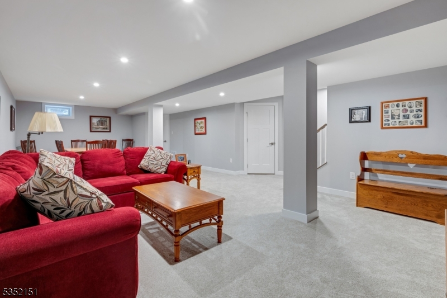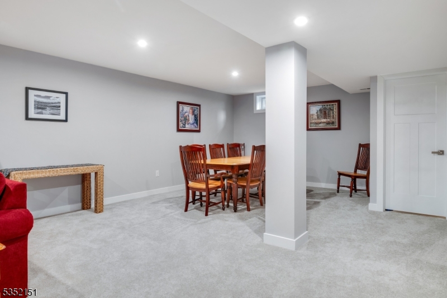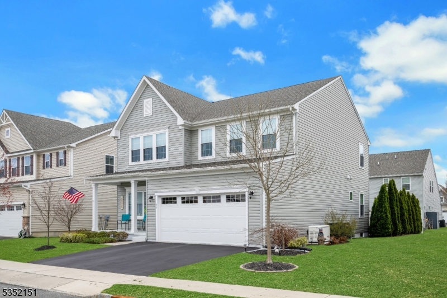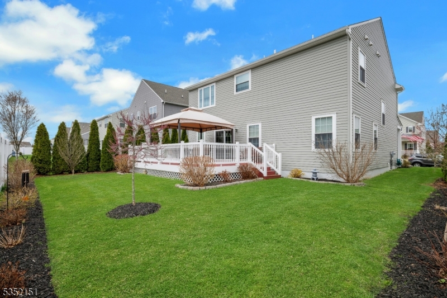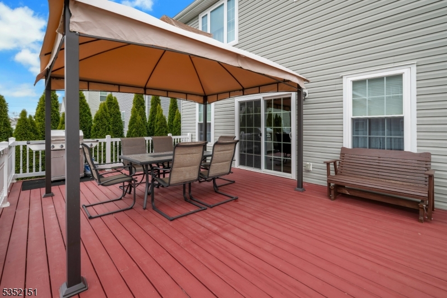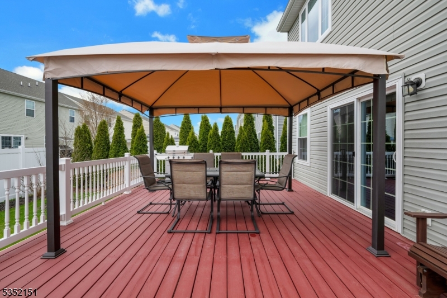46 Prosper Pl | Sparta Twp.
Pride of ownership in this immaculate Colonial in the highly sought-after North Village Crossing. As soon as you walk in the door you will appreciate this beautifully maintained Smart home, high-quality construction with five-year warranty remaining, numerous upgrades including Premium lot, custom windows, recessed lighting throughout, upgraded carpeting and flooring with full house generator. This open concept, four bed, three bath home is a delight. Gourmet kitchen with 42" cabinetry, high-end appliances, pantry, granite counters, large center island with breakfast bar with adjacent dining area, seamless flow into large family room and sitting room. Luxury primary bedroom suite with spacious walk-in closet. Three additional generous sized bedrooms, full bathroom and a laundry room conveniently located on the second floor. Finished basement offers a wonderful 800 square foot rec room with additional storage. Entrance vestibule from garage with half bath on first floor. Landscaped back yard with oversized deck and pergola, gas grill hook-up and new privacy fence. This desirable neighborhood offers a strollable community with playground, basketball/volleyball courts, shopping and eateries. GSMLS 3958203
Directions to property: Route 15 - North Village Blvd to Prosper Pl
