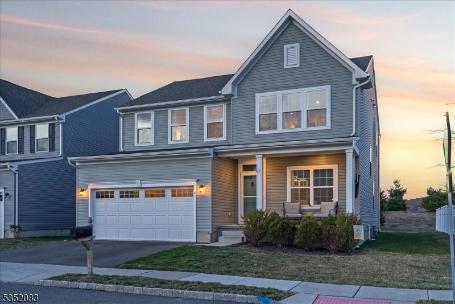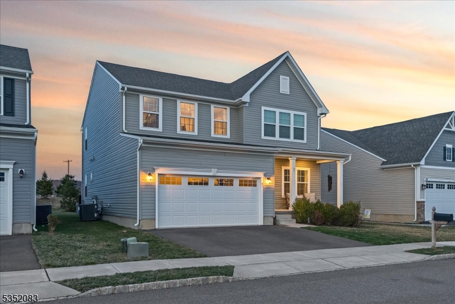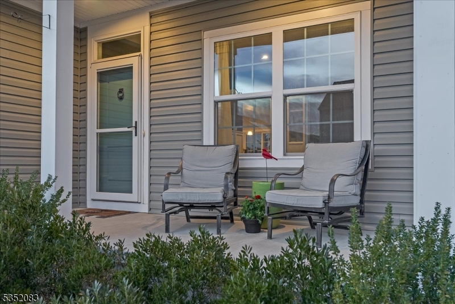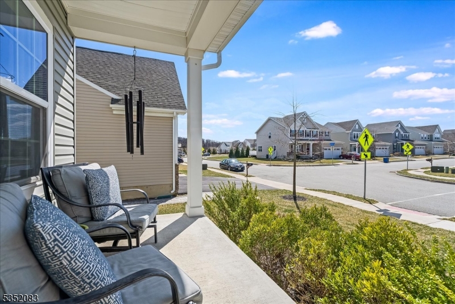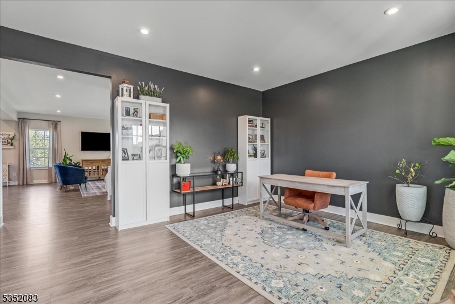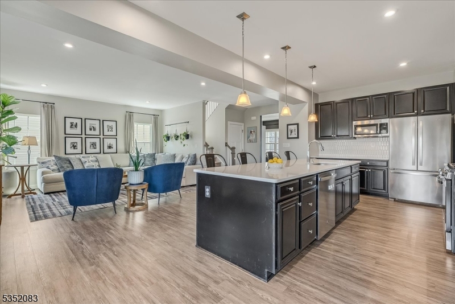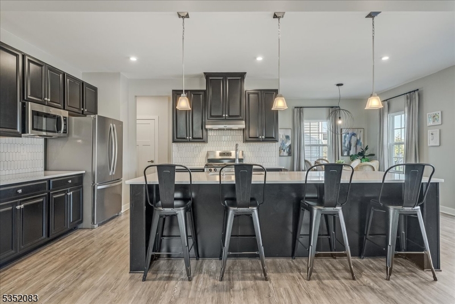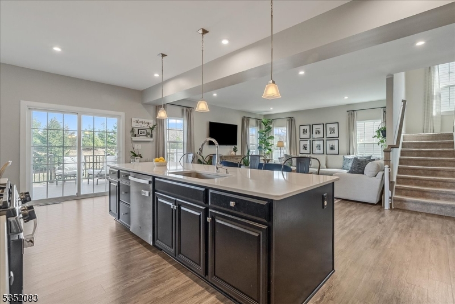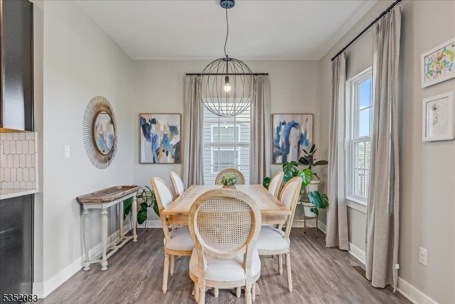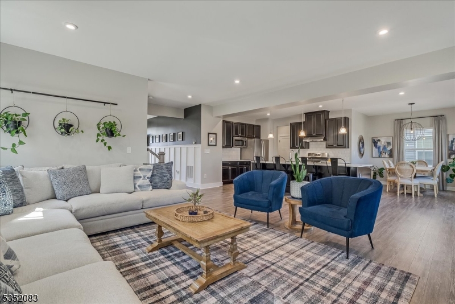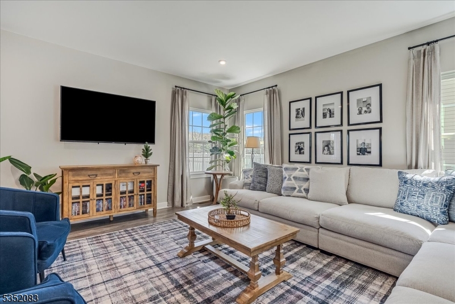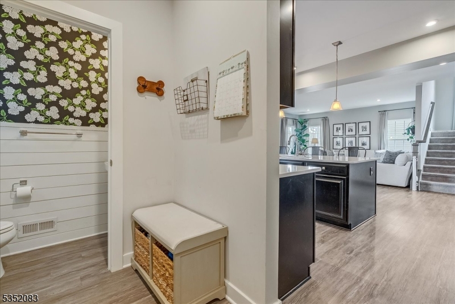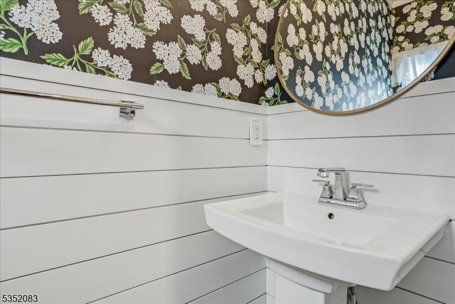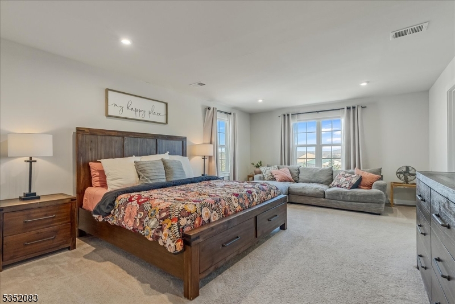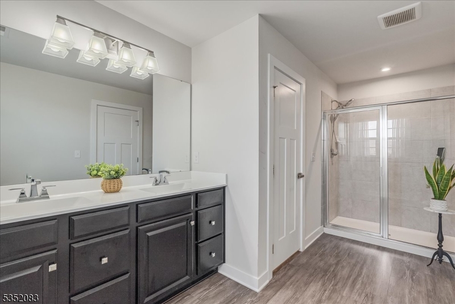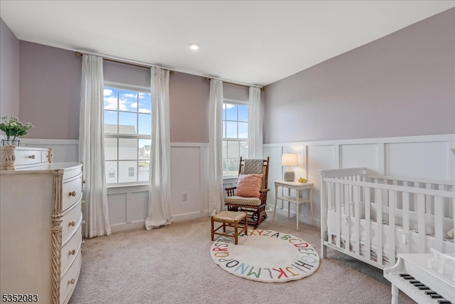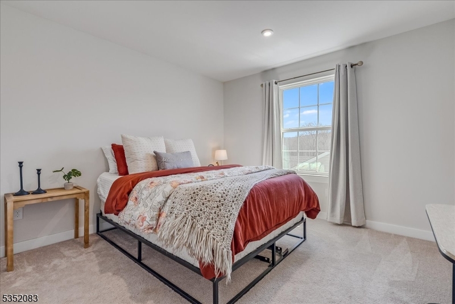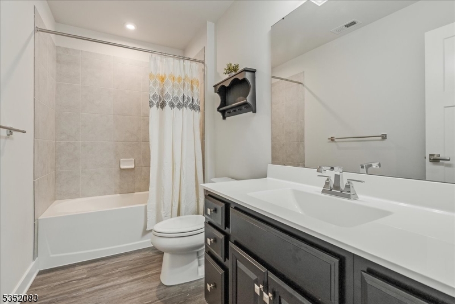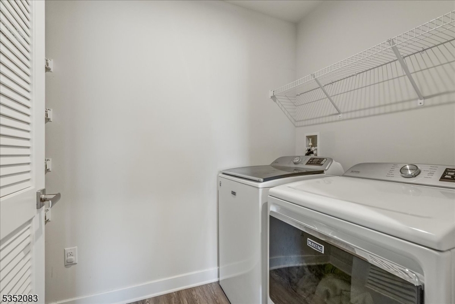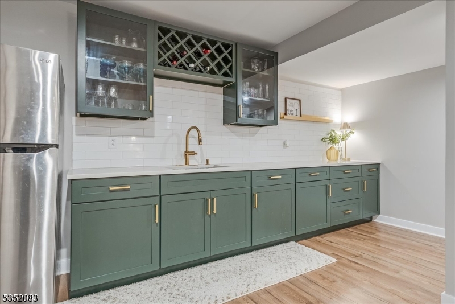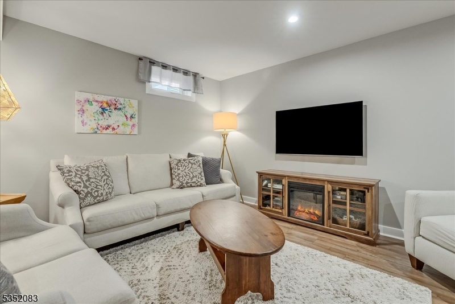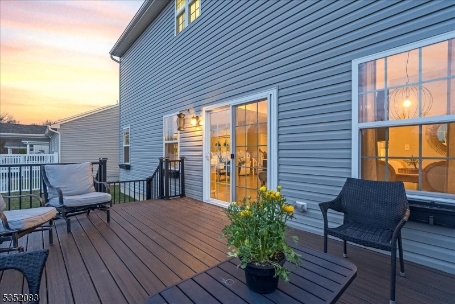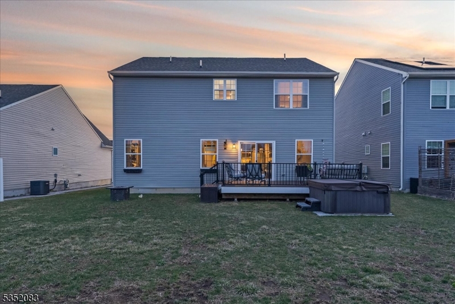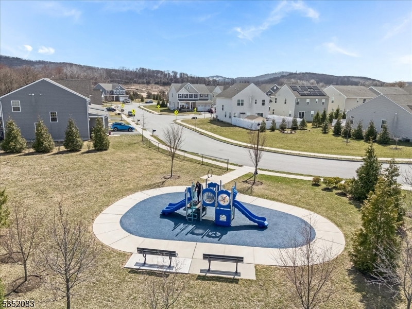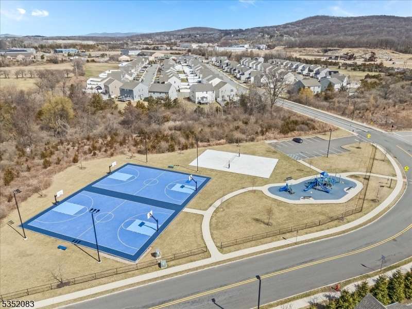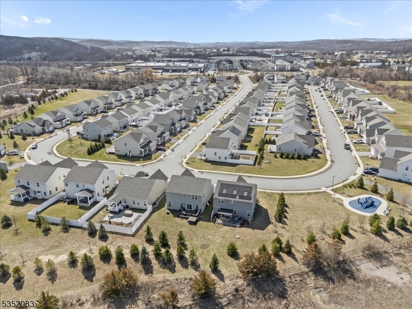45 Trafalgar Ct | Sparta Twp.
Welcome home! This gorgeous five year young colonial sits in desirable North Village Crossing and is situated on the outskirts of the community with more privacy. It is also conveniently located near the playground and common area. It is completely move-in ready with neutral paint and decor throughout. Walking into the home you will find a large office/formal living room area and leads into a large open concept kitchen/dining space and connected family room. This space is so bright, inviting and perfect for entertaining. There are sliders that lead you out to your deck and hot tub. Upstairs you will find a large primary bedroom and bathroom, three additional generous size bedrooms and another full bath. There is also a laundry room located on the second floor for more ease. The newly renovated basement has a 34x20 recreation room with a full wet bar and refrigerator. There is also an additional room in the basement currently used as a gym but can be made into whatever your lifestyle requires. This community sits right off of main commuting highways and directly behind a large upscale shopping center with delicious restaurants. Top rated school district and elegant Lake MoHawk area make Sparta the best place to live. Don't miss it! GSMLS 3958613
Directions to property: Route 15 to Right on N Village Boulevard, Right on Prosper Place, Left on Trafalgar to #45 on Right.
