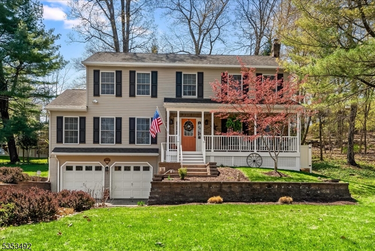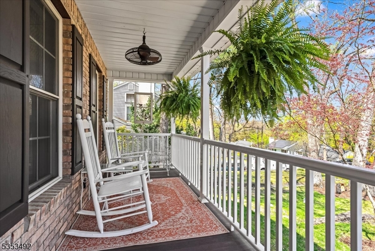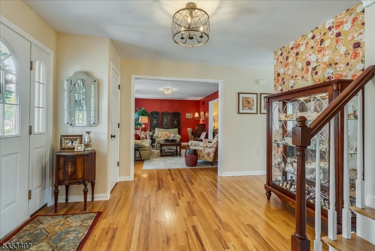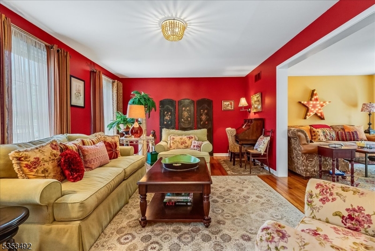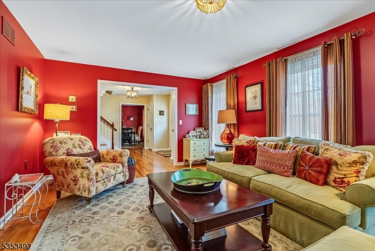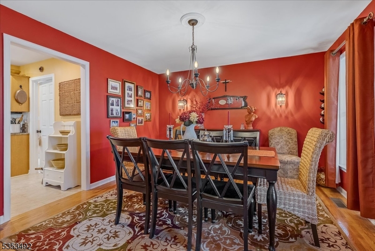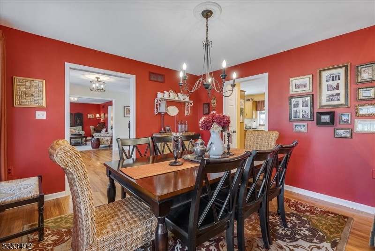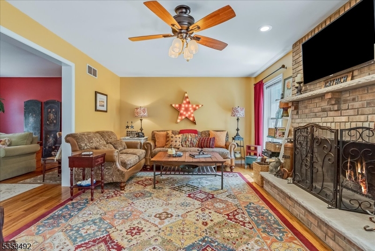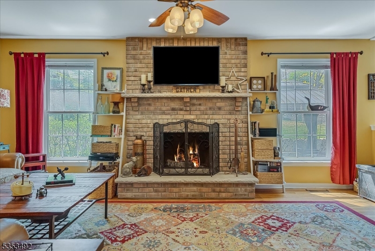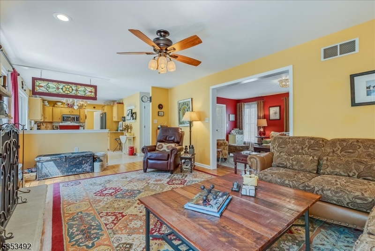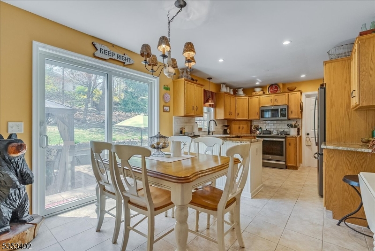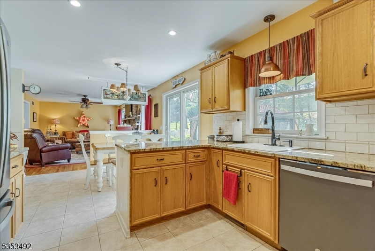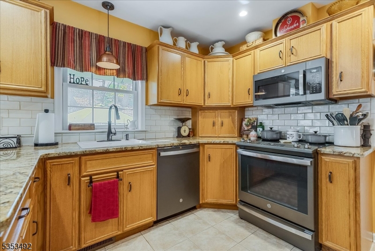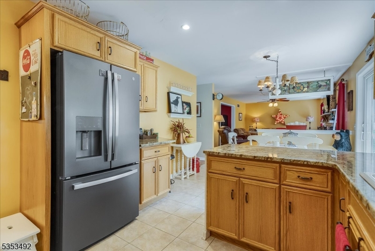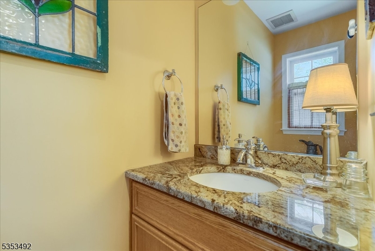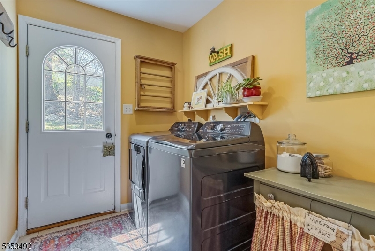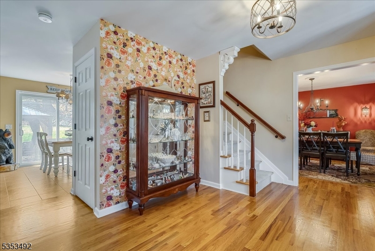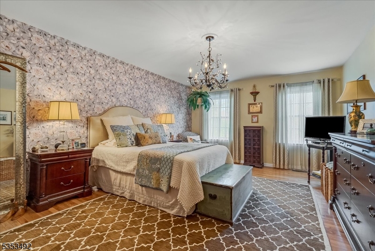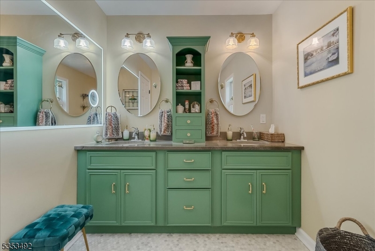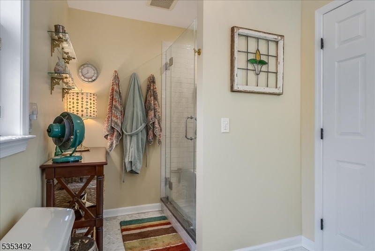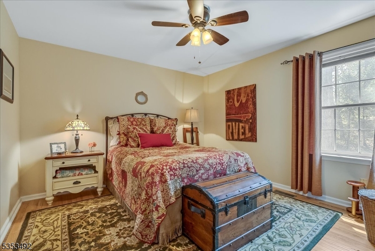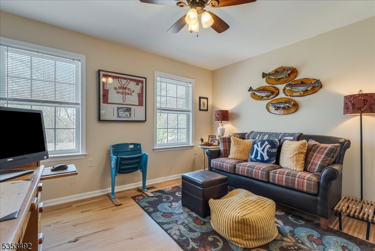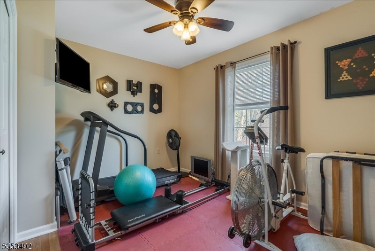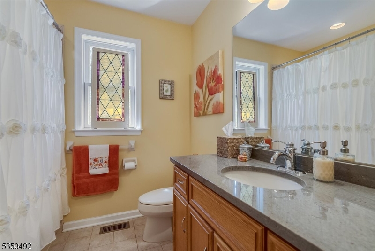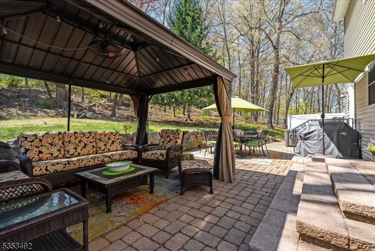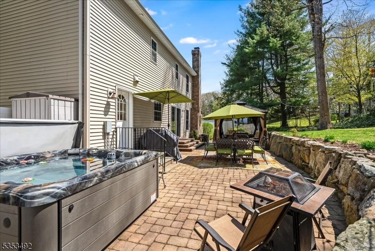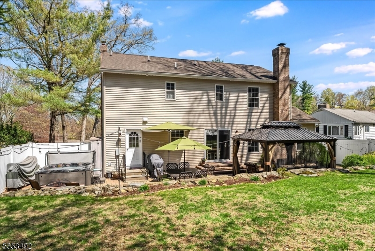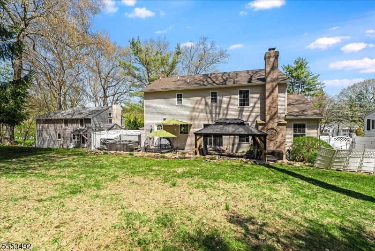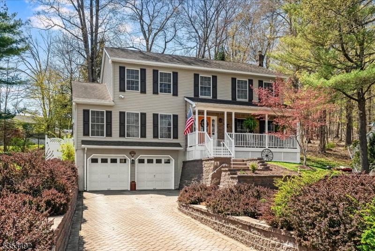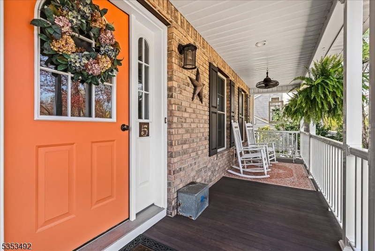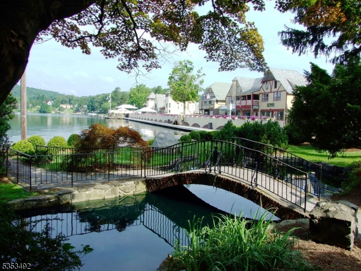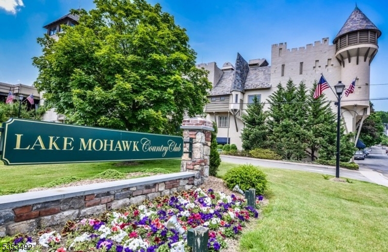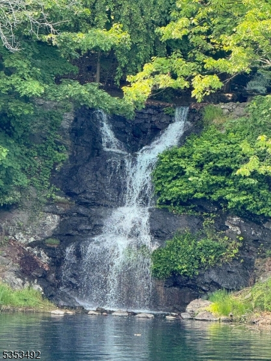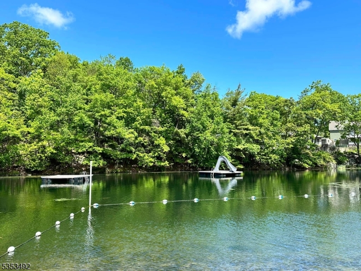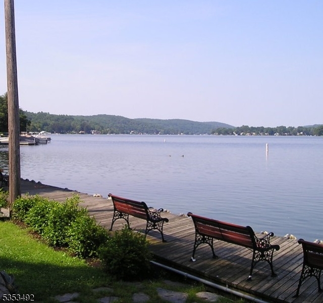5 Summit Trl | Sparta Twp.
Beautifully maintained Colonial in Lake Mohawk's desirable Alpine neighborhood! This rare find features a welcoming mahogany front porch, paver driveway, and a private backyard oasis with a patio, pergola, and hot tub perfect for outdoor living. Inside, enjoy hardwood floors & six panel doors throughout, a cozy brick, wood-burning fireplace, and spacious living and dining rooms ideal for entertaining. The updated kitchen BOAsts new stainless steel appliances, granite countertops, a subway tile backsplash, and a bright eating area. An adorable laundry room with a service door to the backyard adds extra convenience. Upstairs, the primary suite offers a walk-in closet and a recently renovated ensuite bath. Three additional bedrooms are spacious and have large closets. Other highlights include a two-car garage, forced hot air heating, central air, central vac and tasteful updates throughout. Located in the Alpine section of Lake Mohawk, this home offers access to optional pool membership and the charm of a private lake community. A rare opportunity to enjoy lake living and a beautifully functional home. GSMLS 3959006
Directions to property: West Shore Trail to R on South Shore Trl to L on Alpine Trail to R on Summit Trl. #5 on left.
