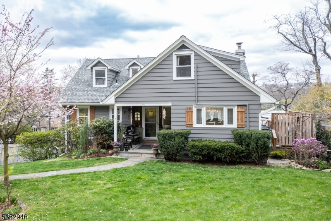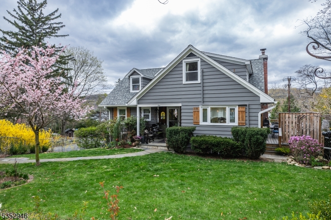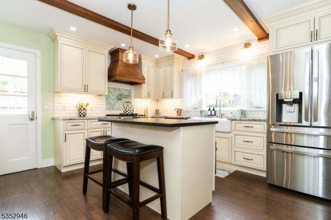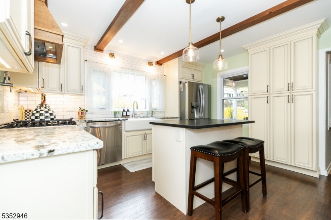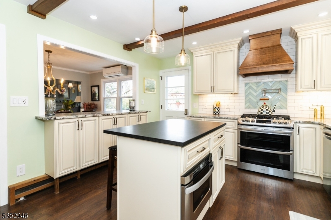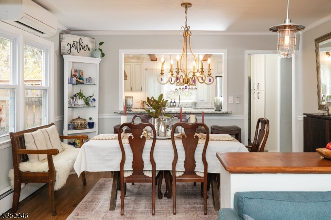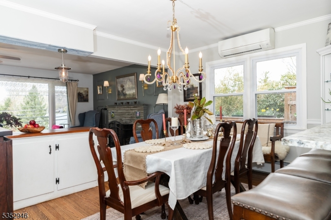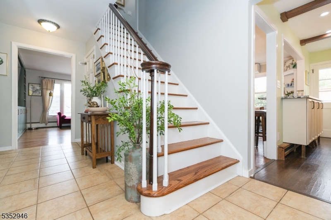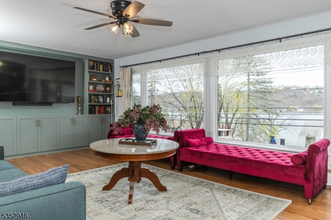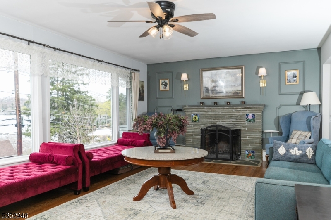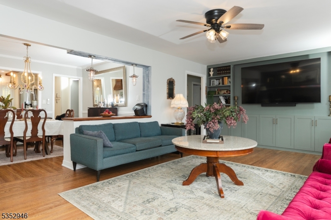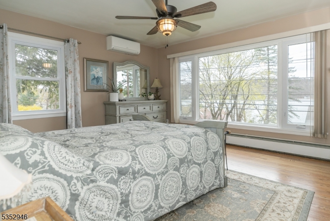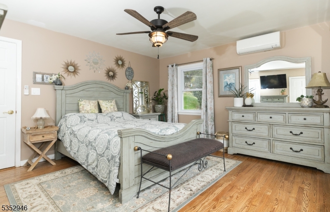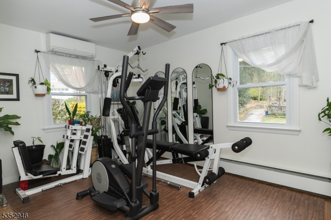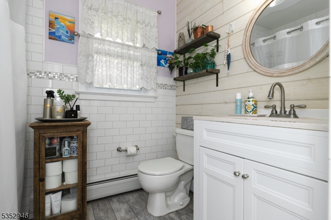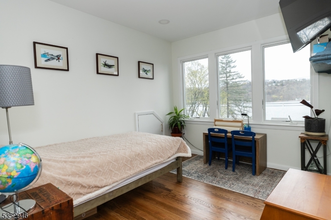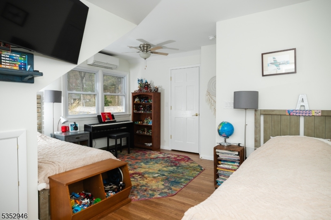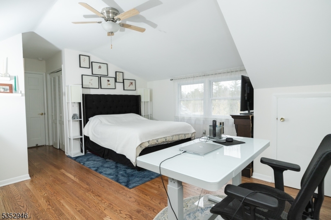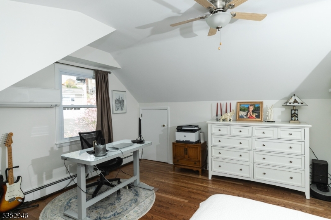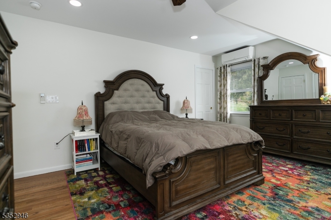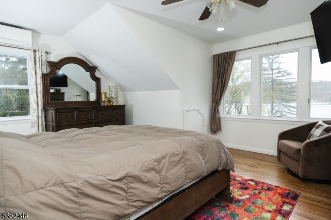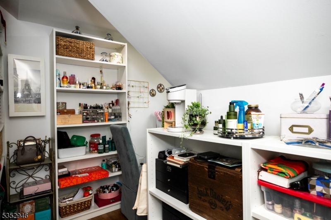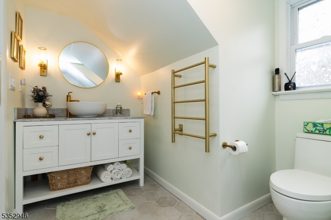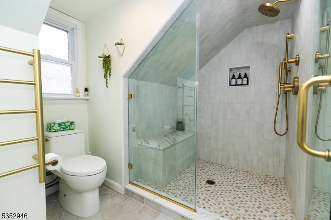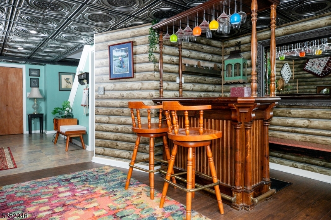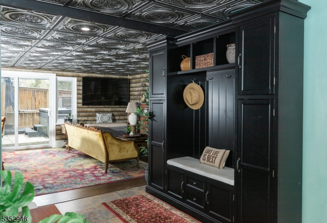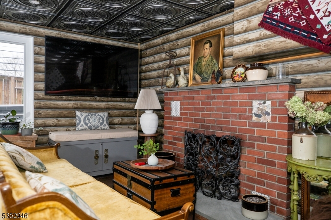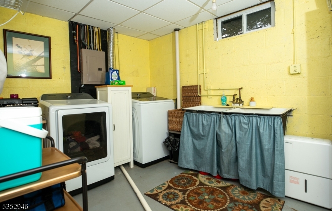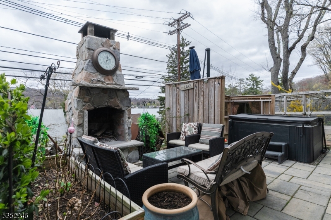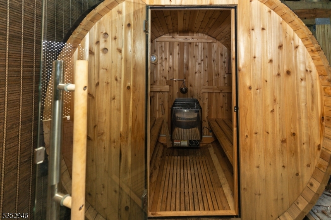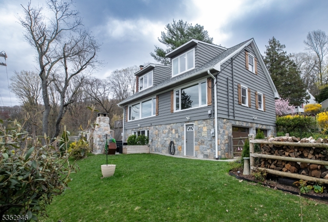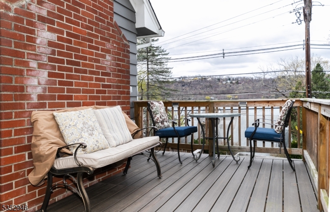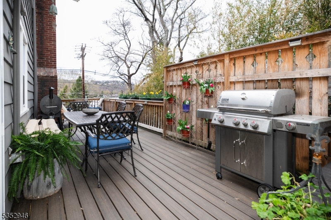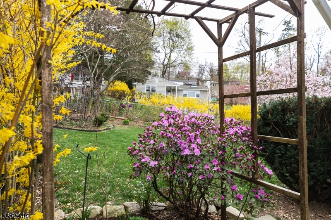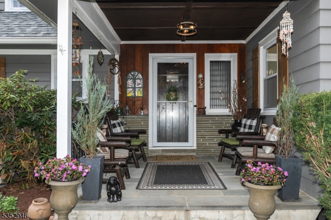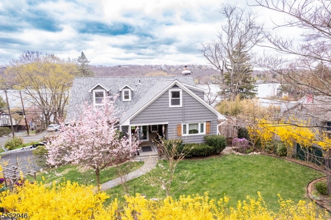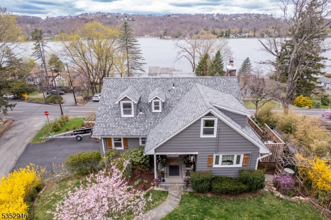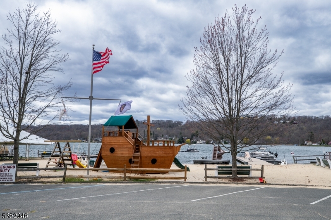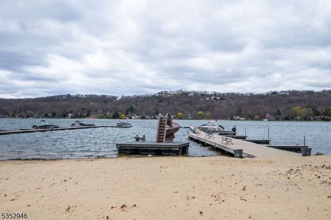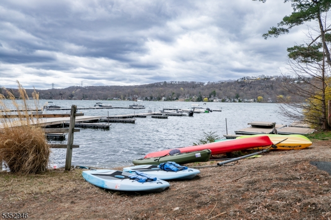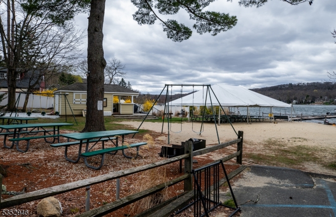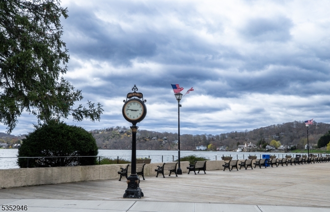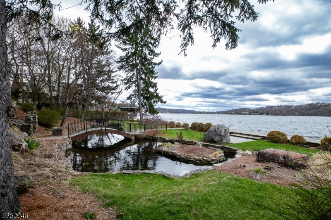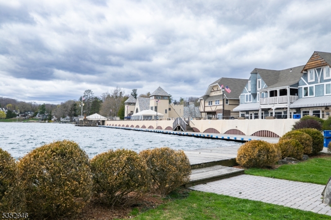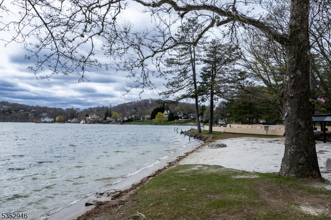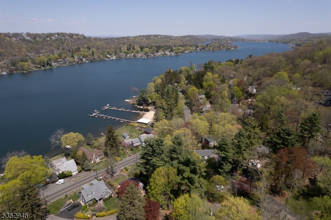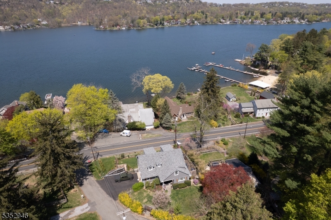1 Balanced Rock Ter | Sparta Twp.
HIGHEST & BEST SUN May 4, 5 pm. Welcome to this stunning custom home, perfectly situated in Lake Mohawk - one of the most desirable communities of Sussex county. This true 5 bedroom residence offers the ideal blend of modern convenience and timeless charm. As you step onto the adorable covered porch, you'll find peacefulness at it's best and your getaway to enjoy your morning coffee and unwind. The heart of the home is the fully renovated kitchen, seamlessly opening to the dining and living areas- perfect for gatherings. Large windows offer captivating, full views of the serene lake, creating a breathtaking backdrop throughout main living spaces. The first floor guest room is a true retreat, featuring spectacular lake views and a peaceful atmosphere. Additionally, on this level is another bedroom/current exercise room, and this section of the home could easily be transformed into a quiet in-law suite. Upstairs, you'll find 3 additional large bedrooms, including one that functions as the primary suite with dual walk-in closets. The walkout basement is designed for entertaining and relaxation, complete with an incredible recreation room and second wood fire place, perfect for movie night or a game room. Step outside to a custom patio, where you'll find a masonry free-standing fireplace, more AMAZING lake views, raised bed gardens and a hot tub. All of this plus steps away from beach #6 with playground, club house, bocce courts & boat docks. Don't miss this turnkey home. GSMLS 3959104
Directions to property: East Shore Trail south from the boardwalk to Balance Rock on the left across from the lake
