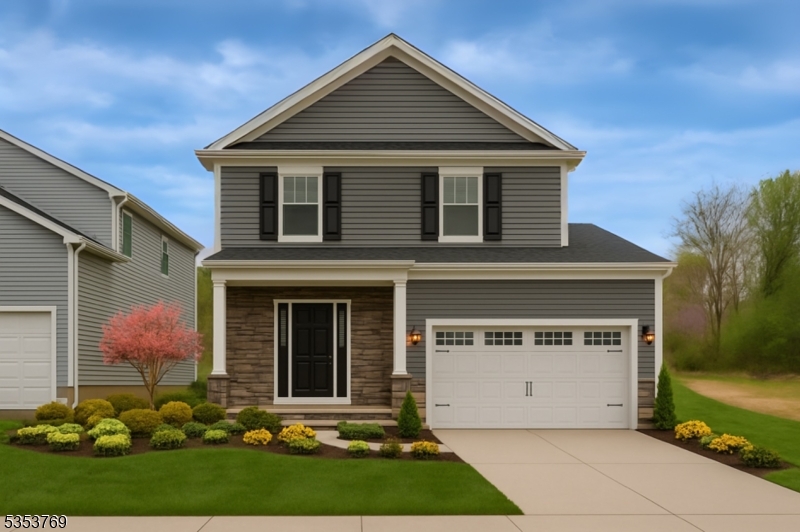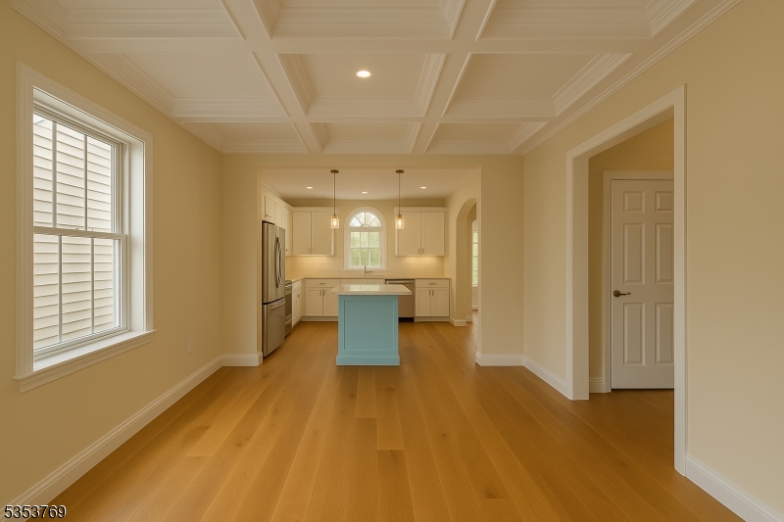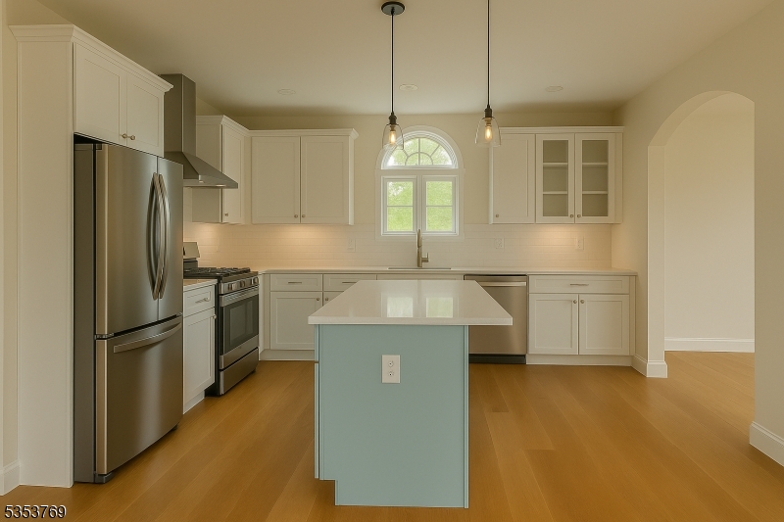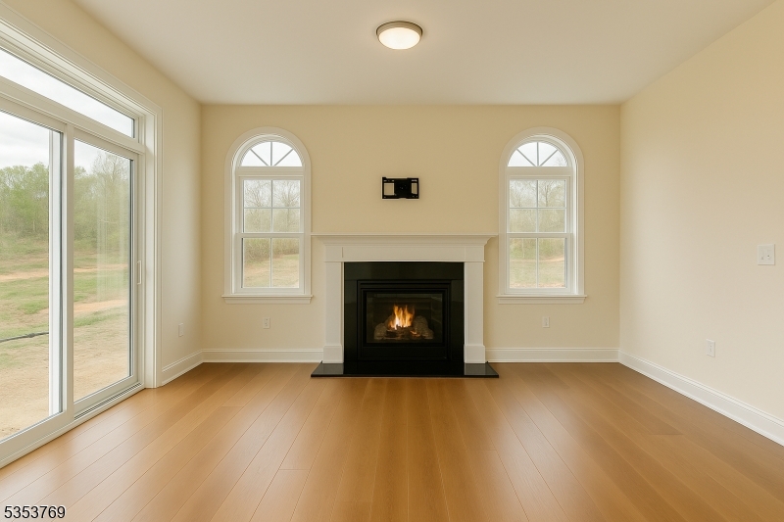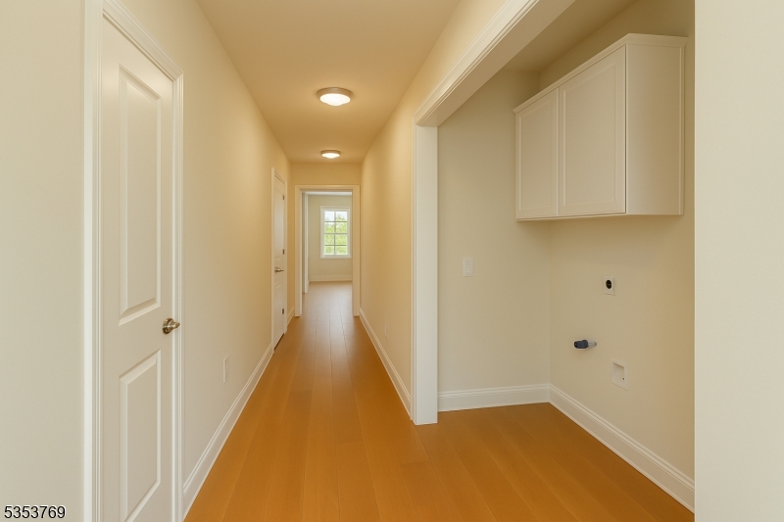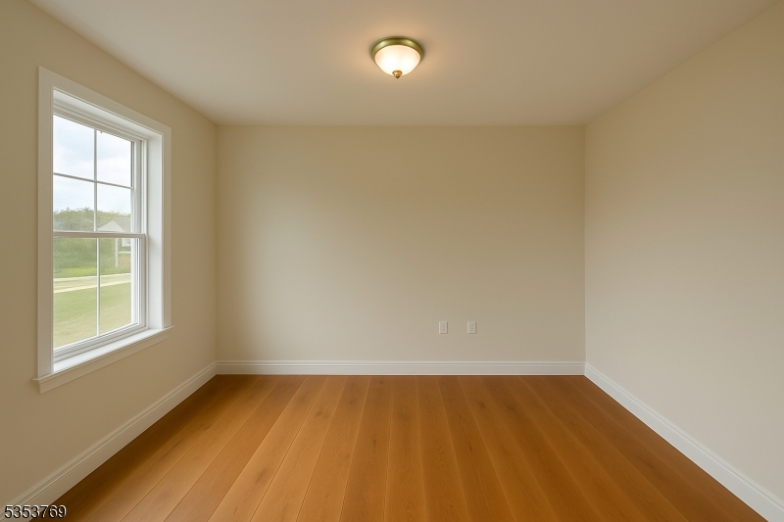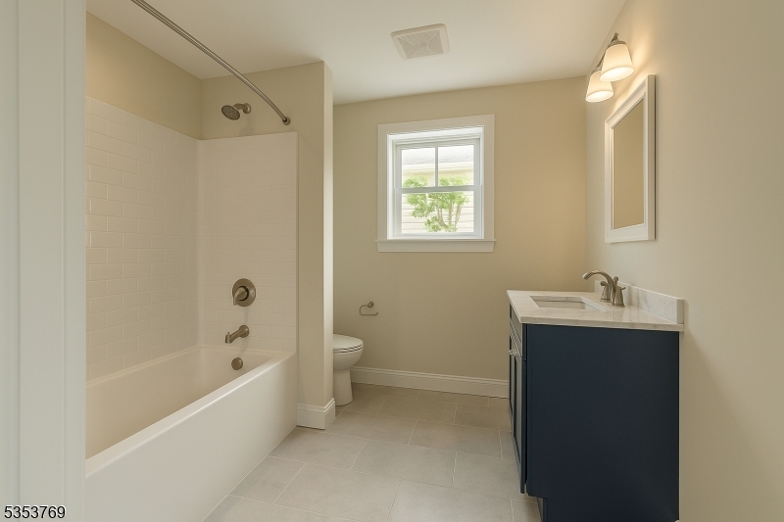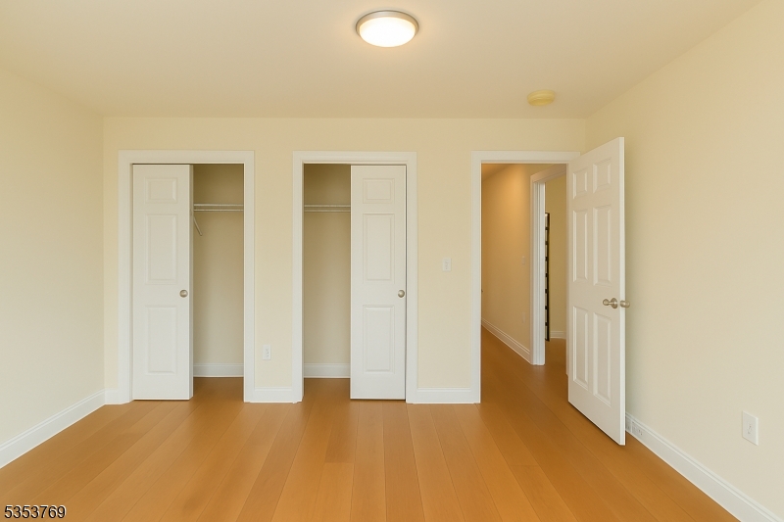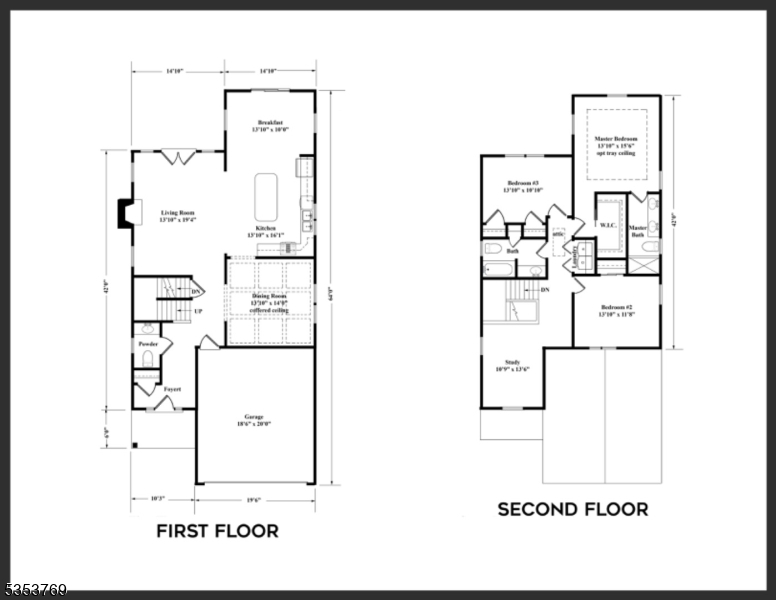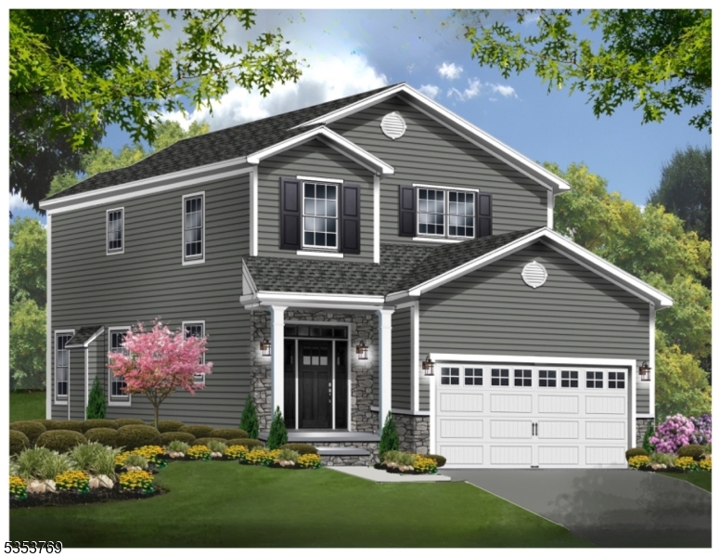7 Celia Dr | Sparta Twp.
NEW CONSTRUCTION! Beautifully crafted home featuring PUBLIC SEWER, PUBLIC WATER, AND NATURAL GAS, located on a quiet cul-de-sac just minutes from Sparta's Main Street and Lake Mohawk Plaza. This 4-bedroom, 2.5-bath home offers a spacious open floor plan with 9-foot ceilings, wide plank hardwood flooring, and a family room with an elegant gas fireplace and mantle. The formal dining room is enhanced with chair railing and detailed craftsmanship. The kitchen includes a separate breakfast area, stylish designer-coordinated cabinetry, a center island with cabinet storage, granite countertops, a stainless steel double-bowl sink, and GE Energy Star appliances including a range, microwave, and dishwasher. The large primary suite features a vaulted ceiling, walk-in closet, and a luxurious master bath with a designer European vanity, Corian-style countertops, full-width mirror, and a tile-surround luxury shower. Additional highlights include a second-floor laundry room, a paved driveway with a front concrete walkway, maintenance-free siding with stone accents, 2x6 exterior walls, insulated front entry door, seamless gutters and leaders, and a 2-10 year home warranty. Built with quality construction including Douglas Fir framing, silent floor joists, and energy-wrapped walls, this turn-key home combines style, comfort, and superior craftsmanship. Close to shopping, schools, parks, and the Route 15 corridor! GSMLS 3959229
Directions to property: Route 80 to Route 15 N, exit at Sparta, left on Celia Dr.
