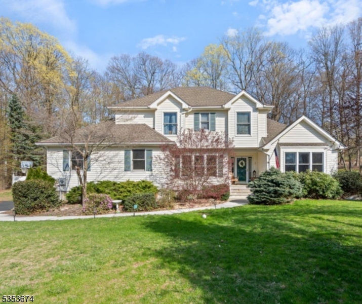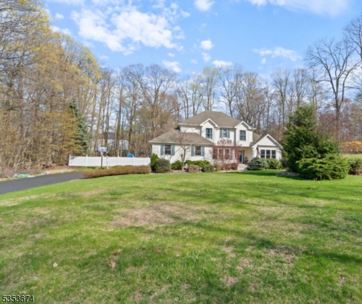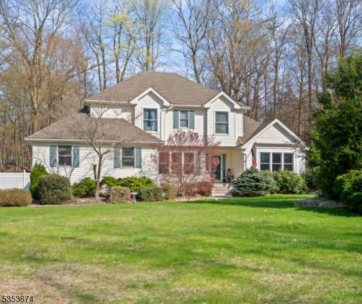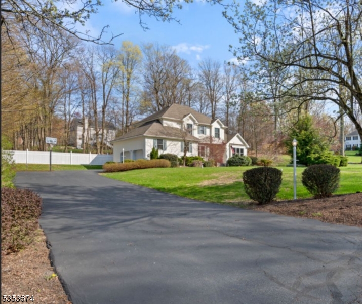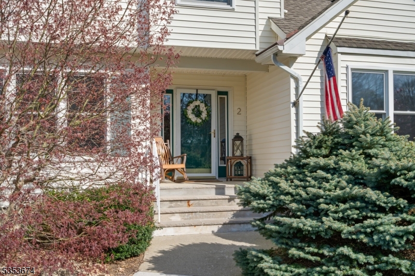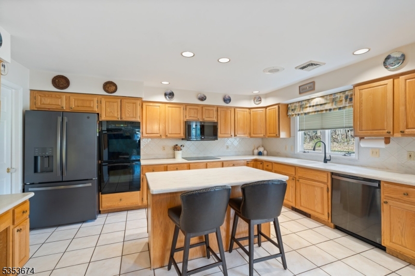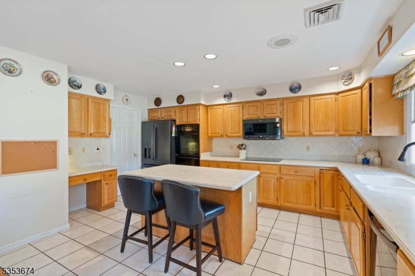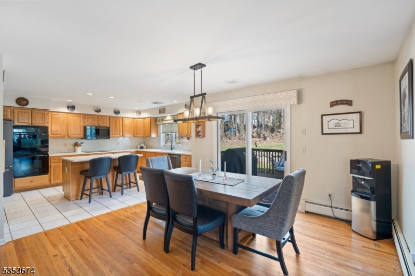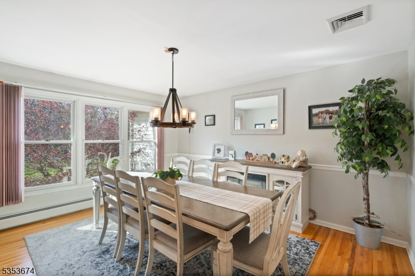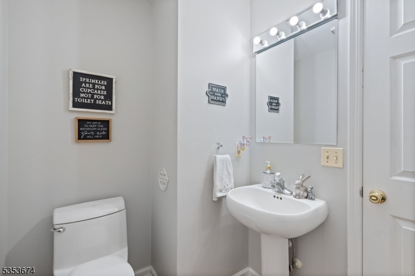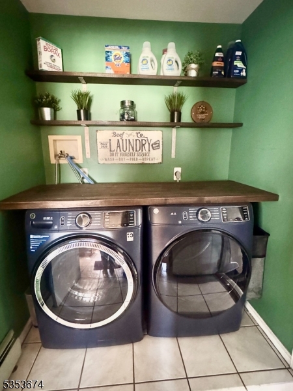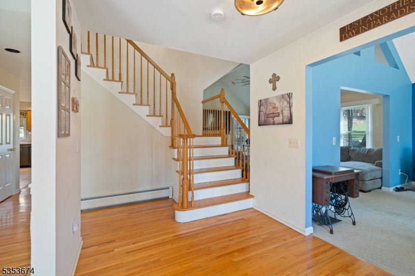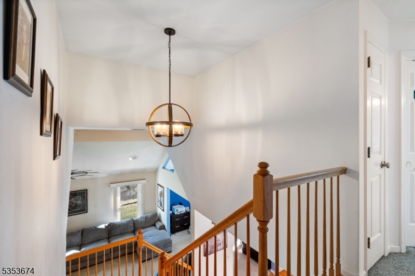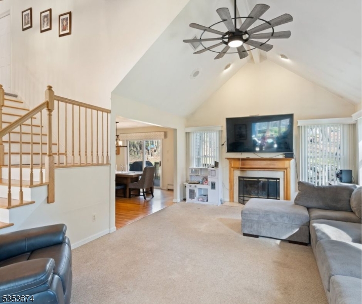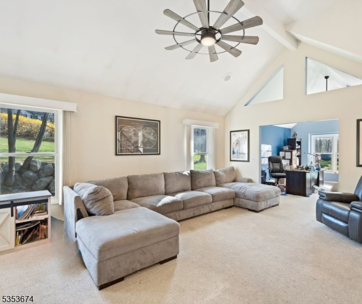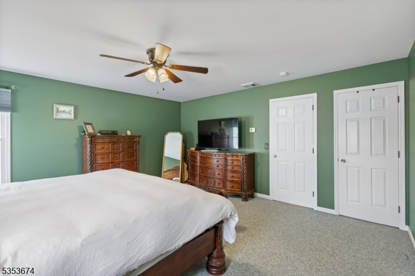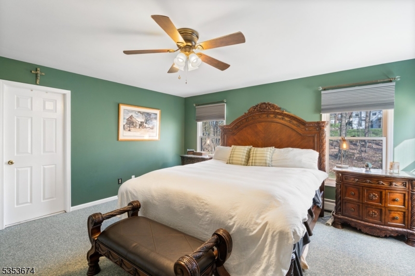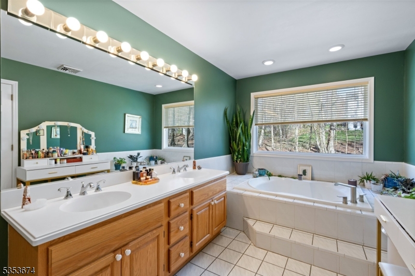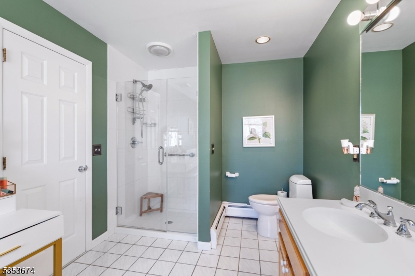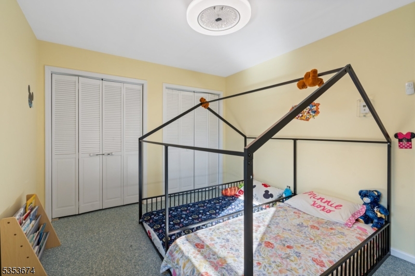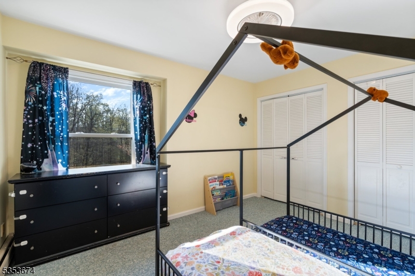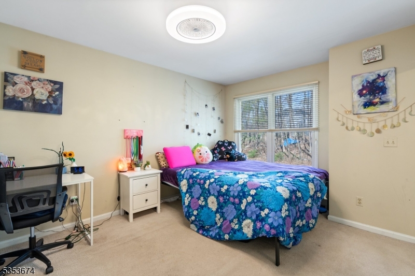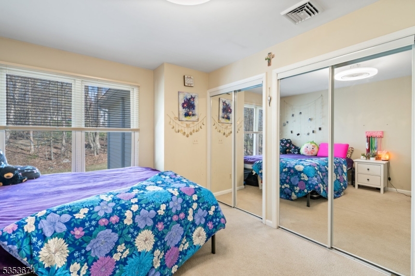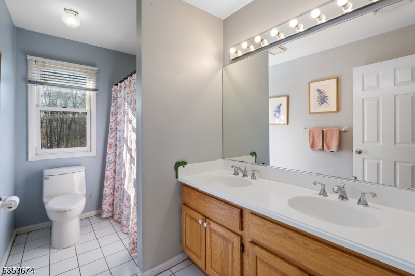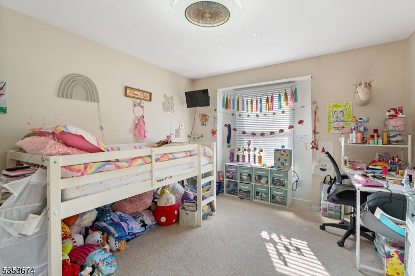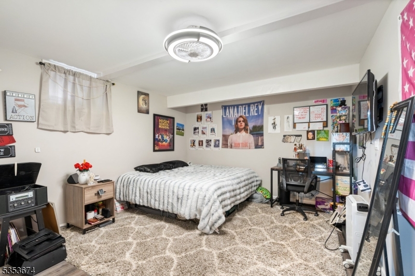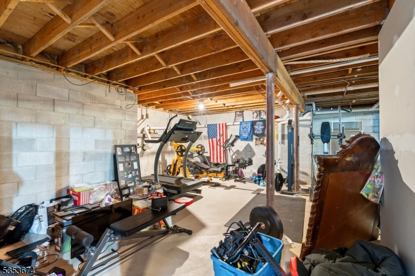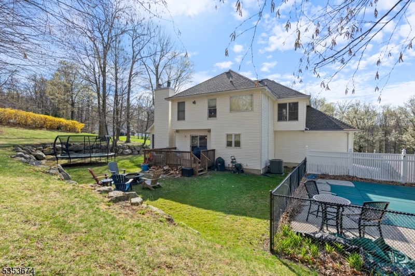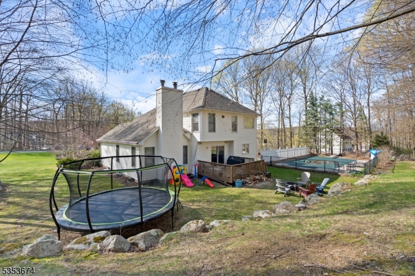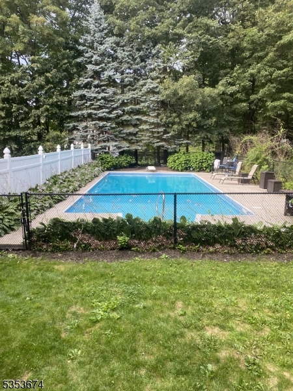2 Doe Run | Sparta Twp.
Welcome to Water's Edge! Nestled on a beautifully manicured corner lot, this charming Colonial offers the perfect blend of comfort, thoughtful updates, and outdoor enjoyment. Step into the inviting foyer, where to your left you'll find a bright and welcoming dining room featuring hardwood flooring and an abundance of natural light. Continue into the eat-in kitchen, thoughtfully designed with Corian countertops, a center island, a double wall oven, and sliders leading to a deck. Adjacent to the kitchen, the family room has vaulted ceilings and a wood-burning fireplace which provides the ideal gathering space. An additional room, currently utilized as a home office, adds valuable flexibility to suit your lifestyle needs. Upstairs, the spacious primary suite offers a peaceful retreat, complete with a walk-in closet and an ensuite bathroom featuring an updated walk-in shower, double vanities with Corian countertops, and a jetted soaking tub. Three additional bedrooms and a full hall bathroom, both enhanced with updated faucets and toilets, complete the second floor. Step outside to your private backyard oasis, highlighted by a gated, heated in-ground pool perfect for relaxing or entertaining all summer long. Additional updates and amenities include a newer furnace, tankless water heater, Roth oil tank, sprinkler system, gutter guards, and a generator hook-up. With so many improvements already completed, all that's left to do is pack your bags and move right in! GSMLS 3959242
Directions to property: E Mountain left onto Glen Rd. Left into Hidden Glen Dr. Right on Pheasant Walk. Right onto Doe Ru
