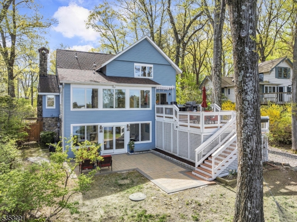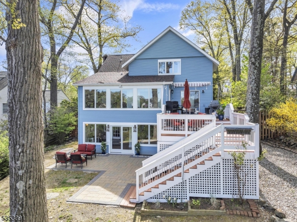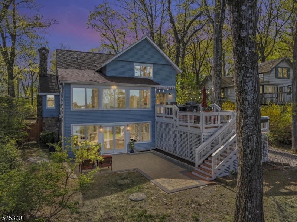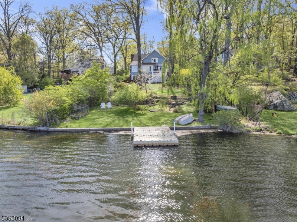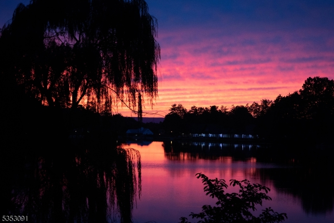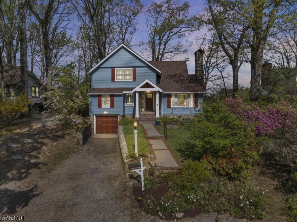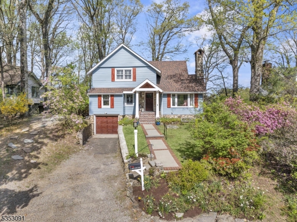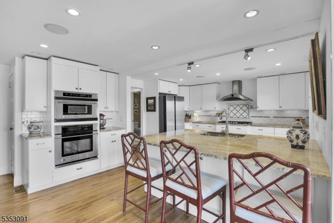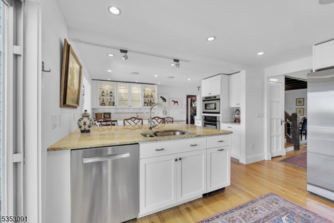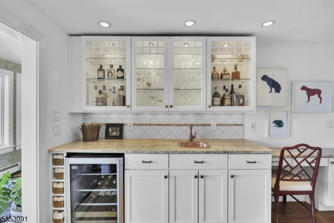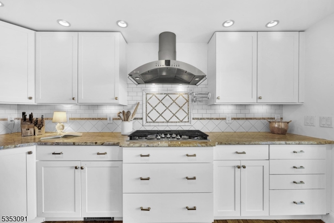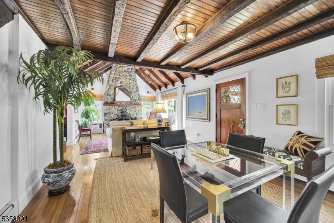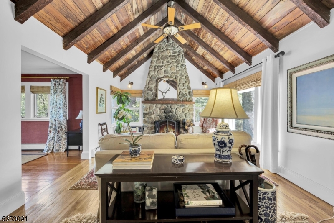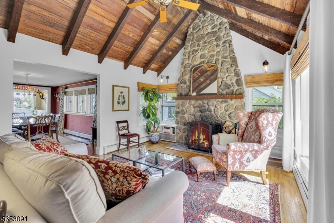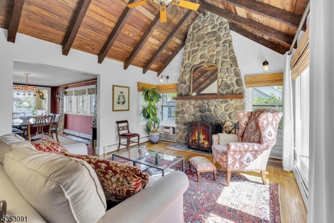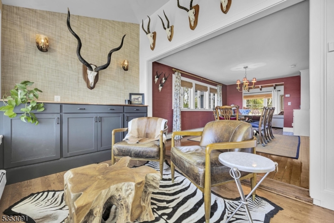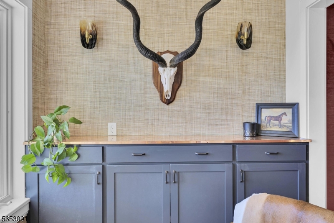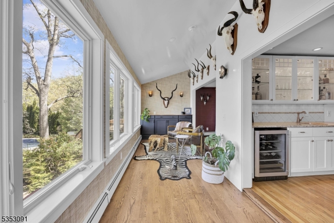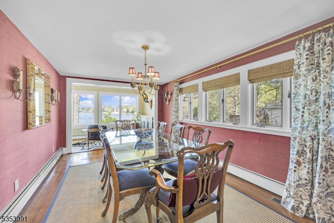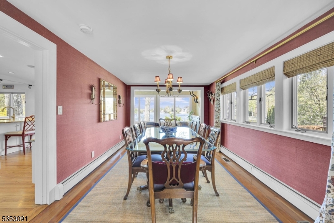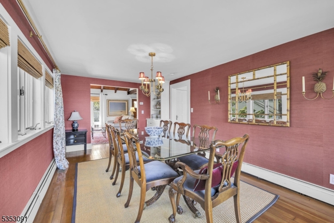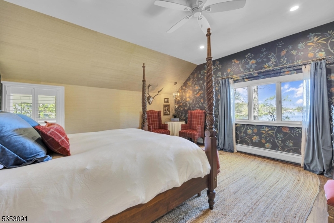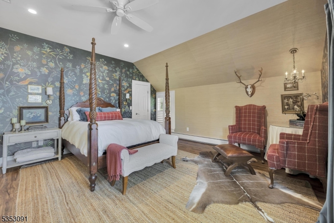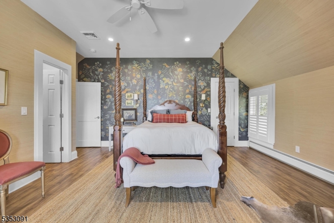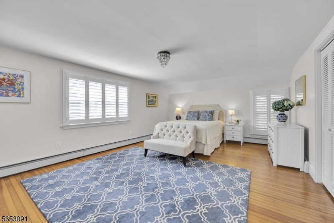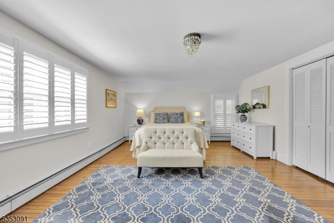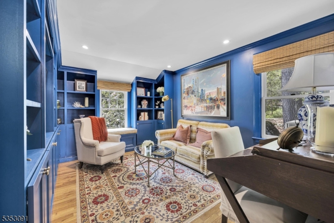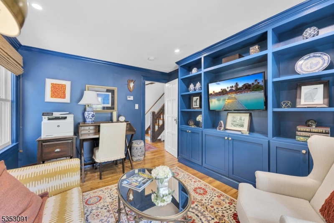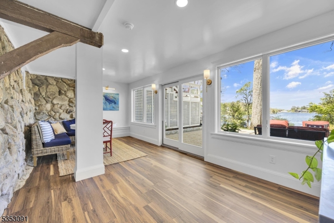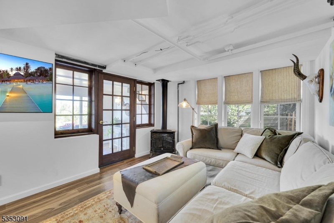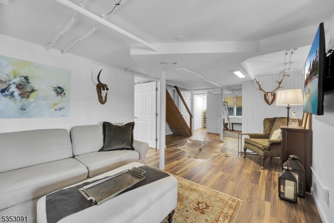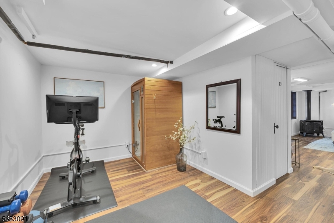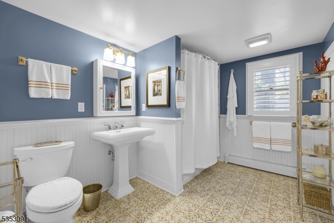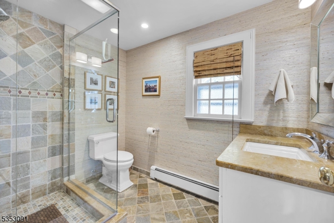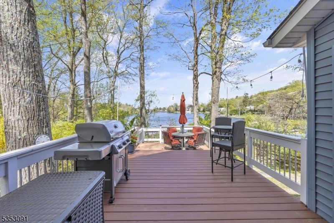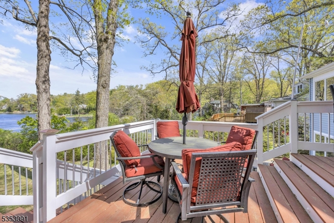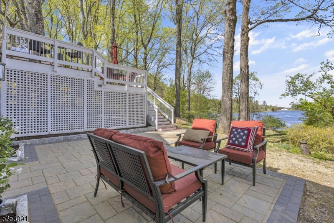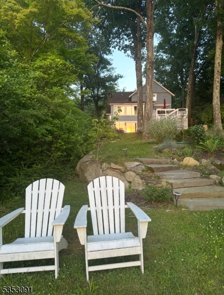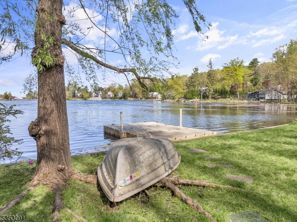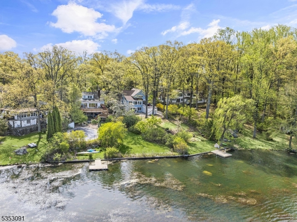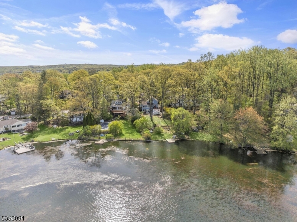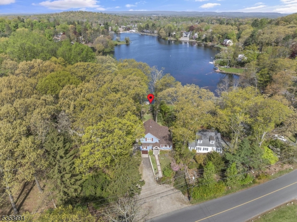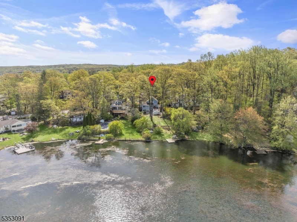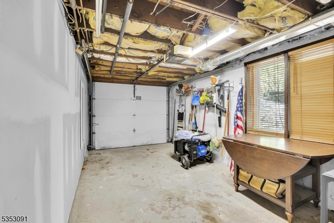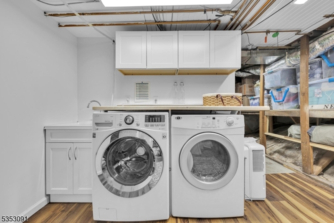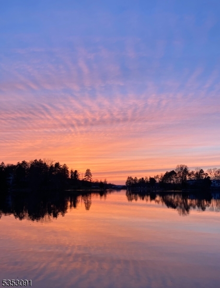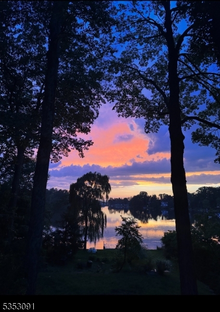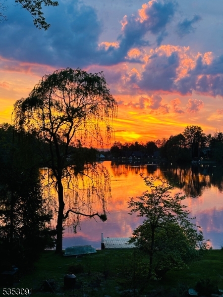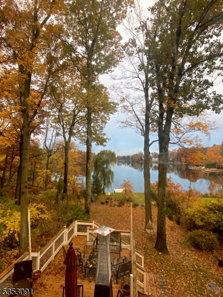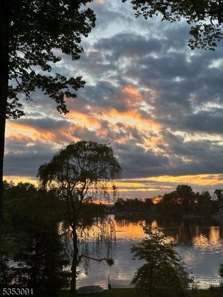177 W Shore Trl | Sparta Twp.
Stunning lakefront home in Lake Mohawk, fully renovated with over $250K in upgrades, including a new sauna! This beautifully updated residence offers a spacious 22 x 13 gourmet kitchen with custom cabinetry and lake views; stunning water views from multiple levels including the expanded walk-out lower level, renovated main floor sunroom, and a completely reimagined primary suite with added square footage, cathedral ceilings, and tranquil vistas. Step outside to your own private dock, perfect for launching a kayak or paddleboard, casting a line, or soaking in the peaceful lakeside setting. The show-stopping floor-to-ceiling fieldstone fireplace anchors the vaulted living room, framed by exposed beams and natural light. A newly expanded lower level adds bonus space for entertaining, work, or relaxation. Enjoy spectacular sunsets over the lake each evening a new masterpiece. Nestled in the heart of Lake Mohawk, a private community with beaches, a scenic boardwalk, vibrant plaza with dining and shops, and year-round events. Enjoy access to the private Lake Mohawk Country Club, offering dining, social events, and a vibrant lakeside lifestyle year-round. Winter offers holiday festivals, ice skating, and cozy lake views. Plus, Mountain Creek is just 30 minutes away for skiing and snowboarding. Commutable to NYC this is the perfect blend of upscale living, natural beauty, and convenience. A rare opportunity to own waterfront in one of NJ's most iconic private lake communities! GSMLS 3959247
Directions to property: From Route 15 N, take Sparta exit. Left on 517 S, right on Winona Pkwy, left on W Shore Trail. #177
