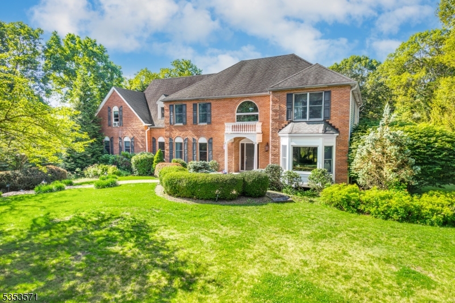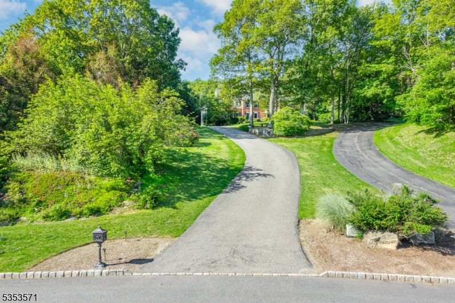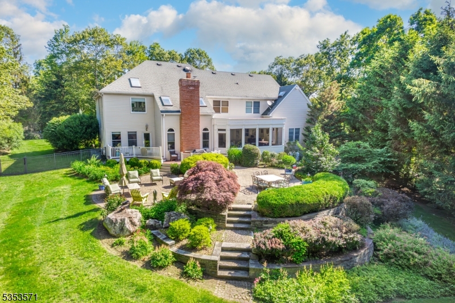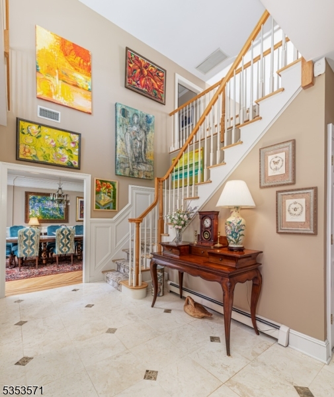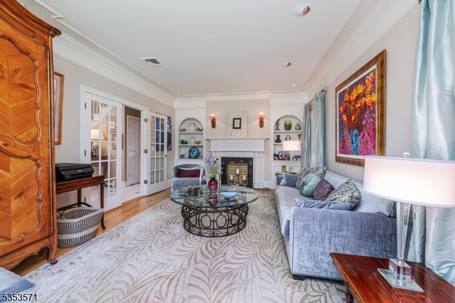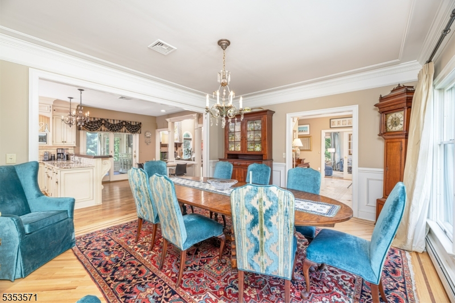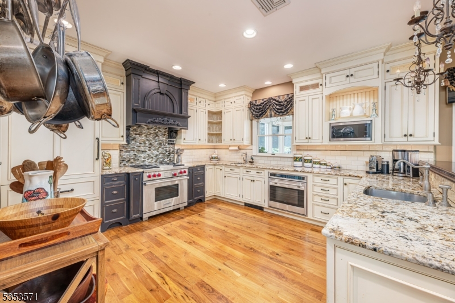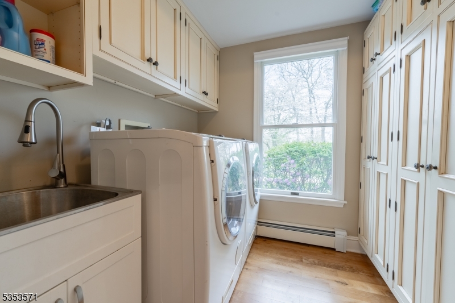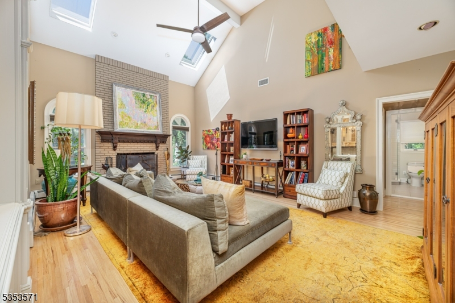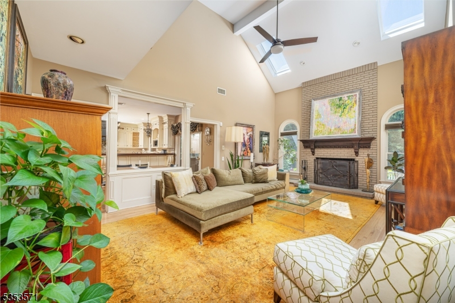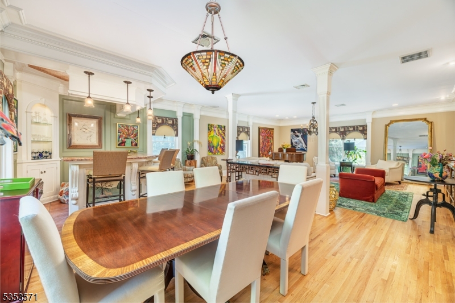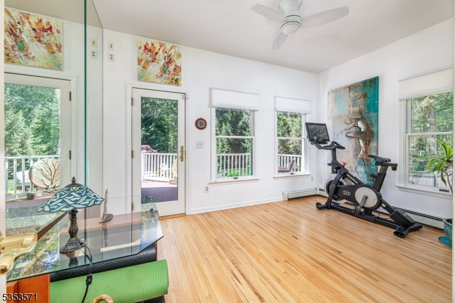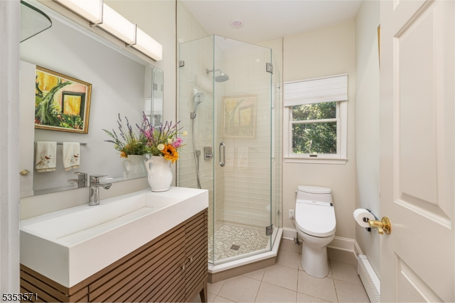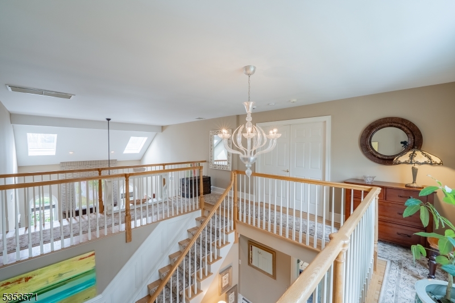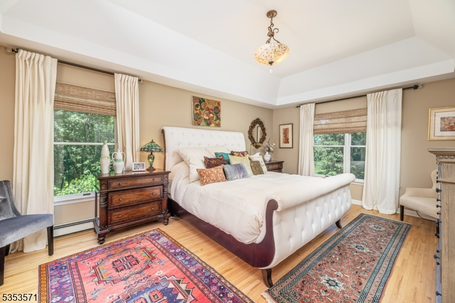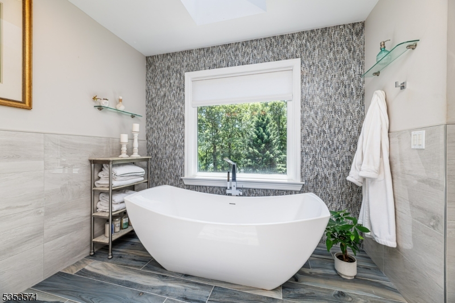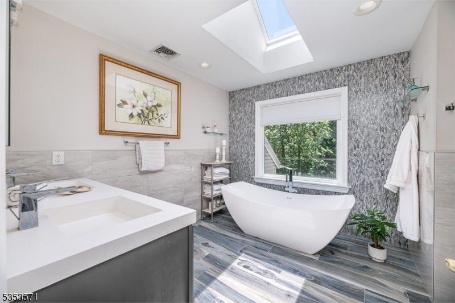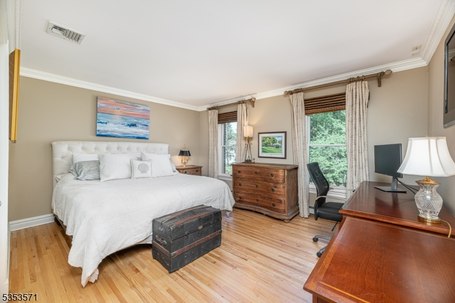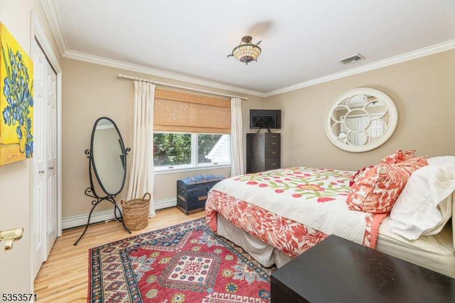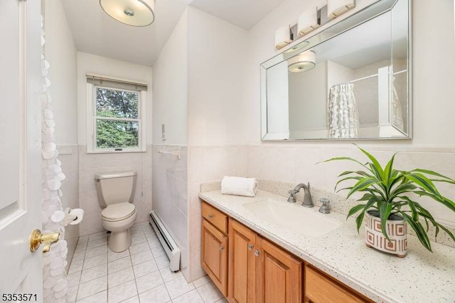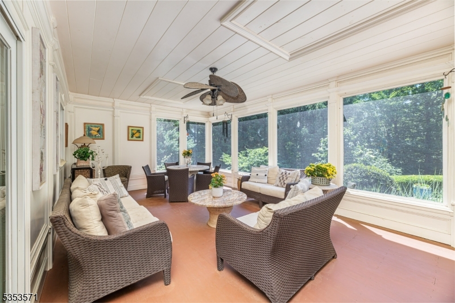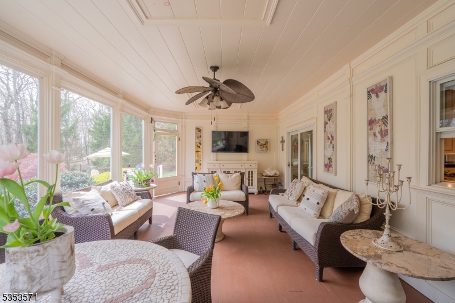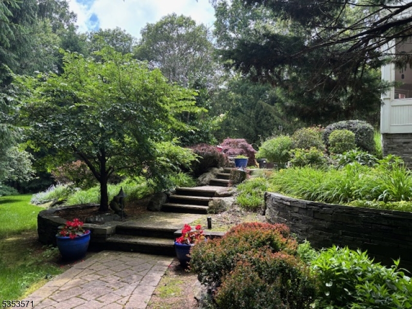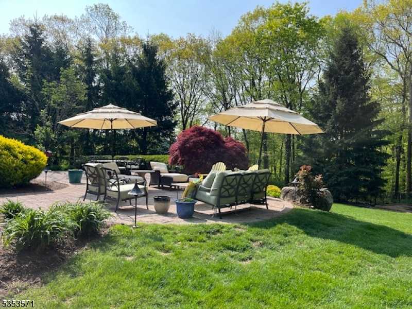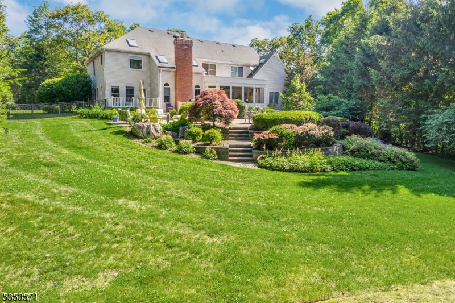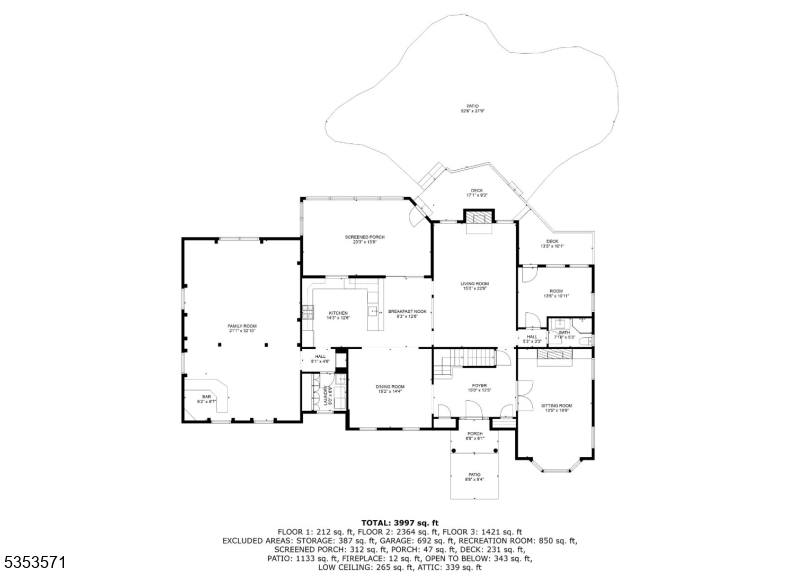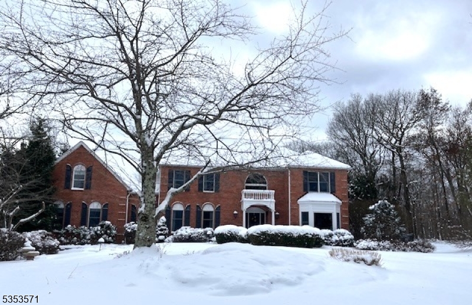2 Natale Dr | Sparta Twp.
Located in desirable Sparta Twp in an excellent commuter location. Offering 17 SPACIOUS rms w/ hardwood floors throughout, 9 ft ceilings,including a Living Rm w/radiant heat, Dining Rm w/custom woodworking, Huge Great Rm w/wet bar & custom details, also an updated full bath, exercise rm/home office w/ private entrance PLUS a Family Rm w/soaring ceilings & FP. The custom kitchen offers a commercial range & venting system, separate convection oven, sub-zero refrigerator, 100 bottle sub-zero wine fridge, two sinks, plenty of counter space & water purification systems that extend throughout the entire home. An elegantly appointed Three-Season rm w/ mahogany flooring & up lighting. Laundry Rm w/floor to ceiling cabinetry, utility sink & plenty of storage. The landing on the 2nd floor offers an aerial view of the Family Rm below. Primary suite w/ double door entrance, tray ceilings, two walk in closets w/ built-ins & a new spa-like bath w/ a soaking tub, walk in shower, double vanity, skylight, radiant heat & heated bidet. Plus three additional good-sized bdrms. At the end of the hall there is a huge unfinished space w/cathedral ceilings which is perfect for additional storage. The Basement offers a full bath, a Workshop, another Storage Rm & heated 3 car gar. CA, Central Vac, generator hookup. A fully fenced back yard is surrounded by perennial gardens, spacious patio & deck. This home truly offers everything you are looking for. GSMLS 3959350
Directions to property: ROUTE 181 TO NATALE DR
