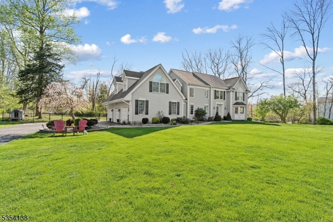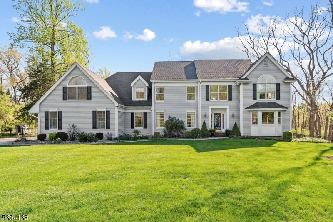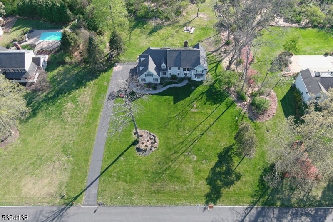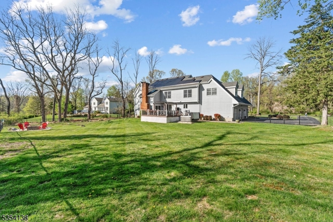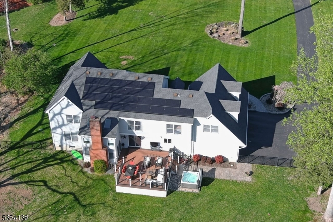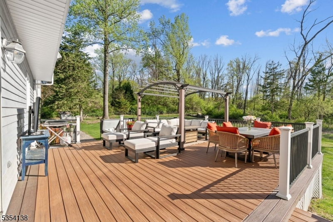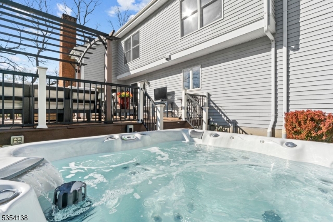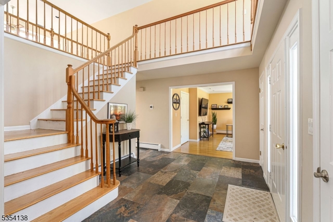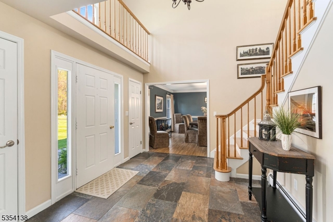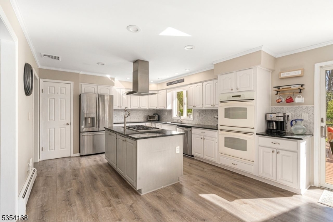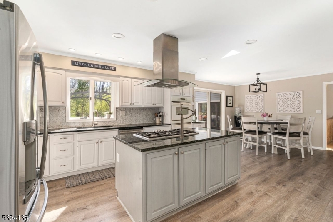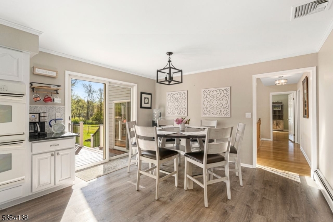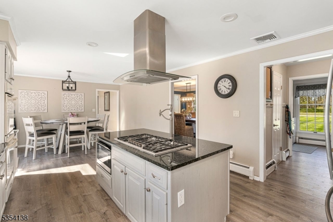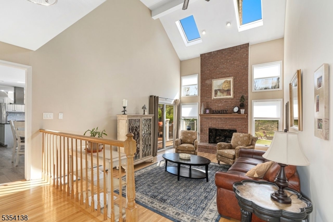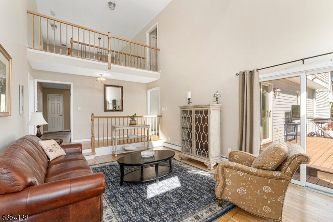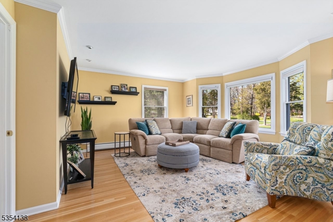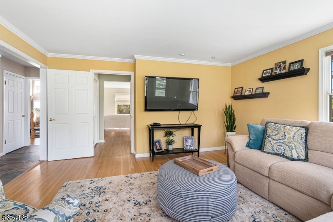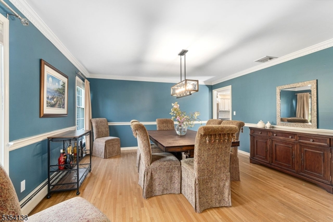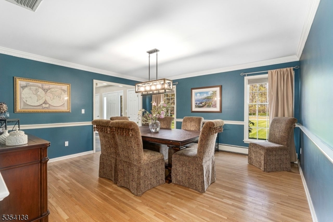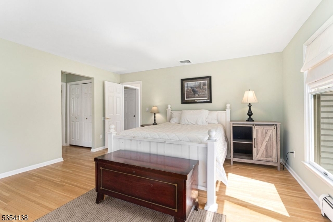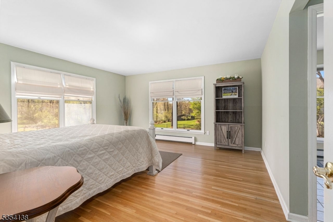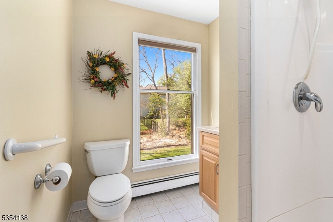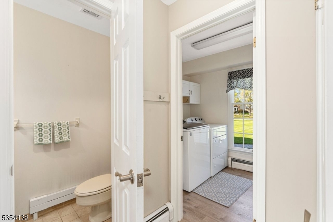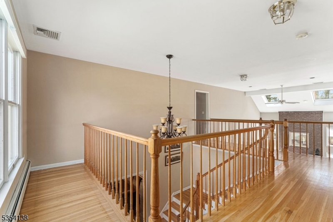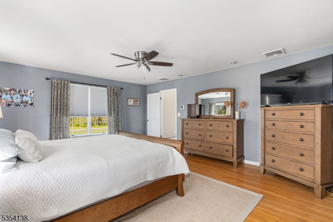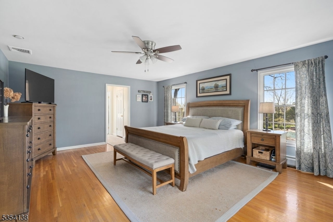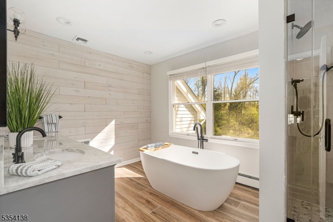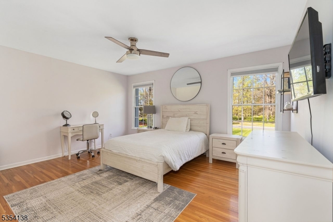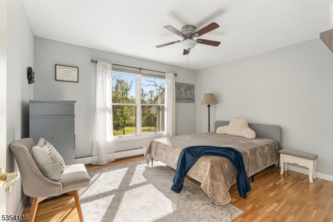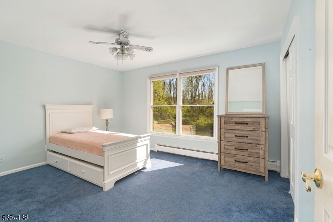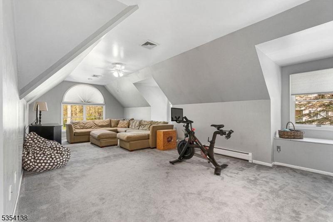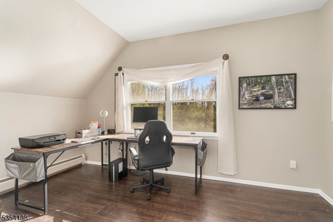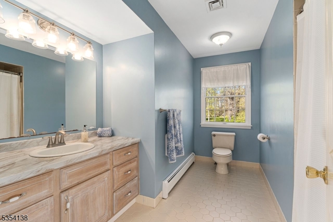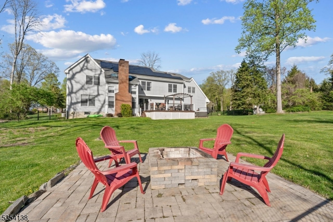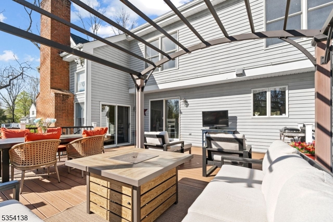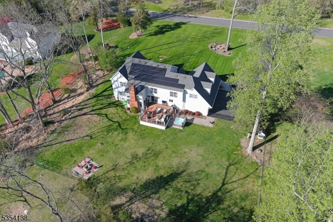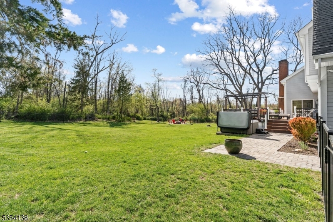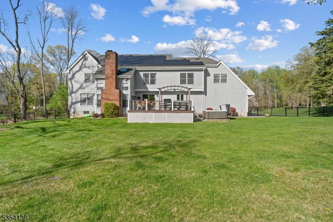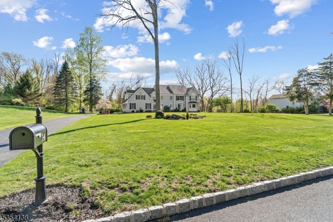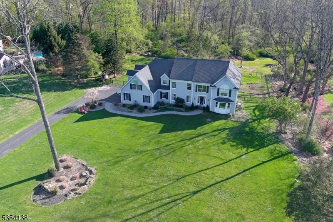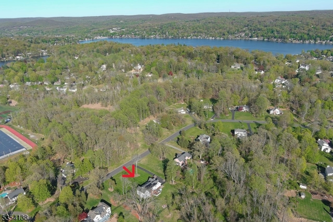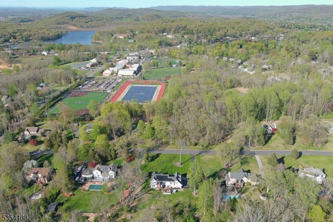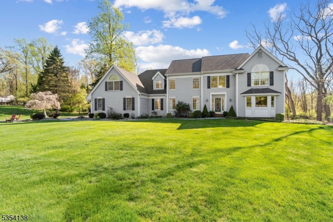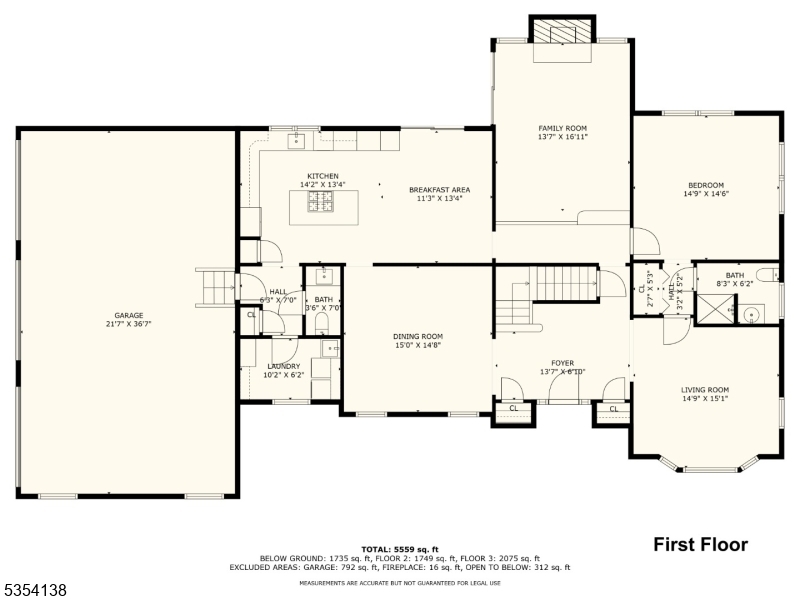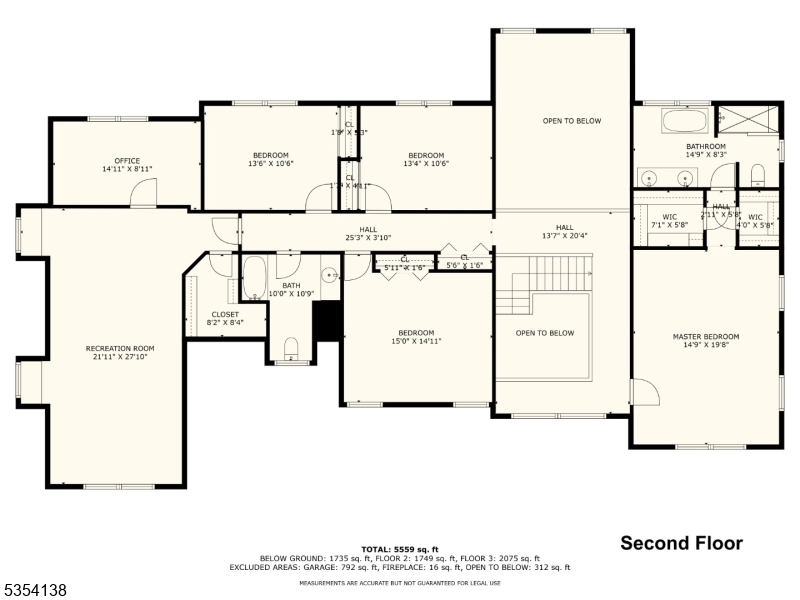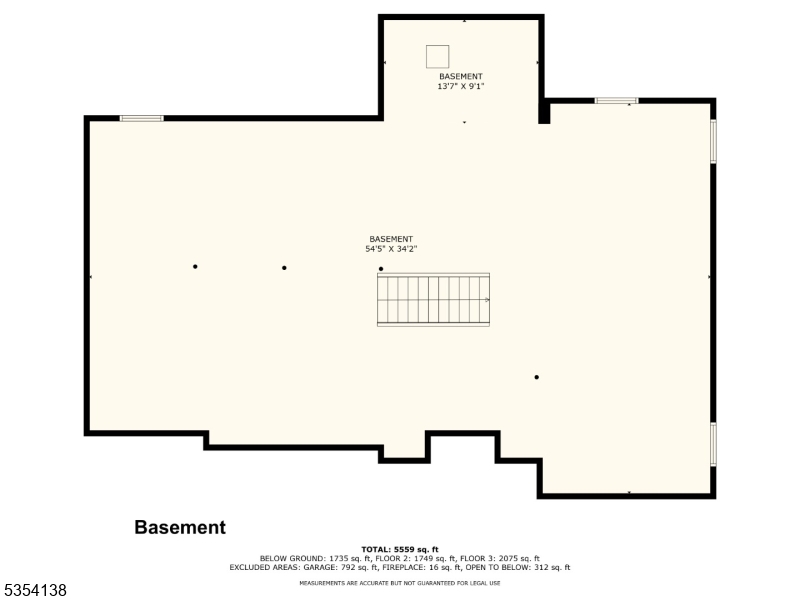14 Timberline Dr | Sparta Twp.
Welcome to this stunning colonial home, featuring a sweeping front lawn and a beautiful fenced in backyard that boarders township land. The expansive deck and newer hot tub offer great space for entertaining, unwinding, and play. Inside, the grand two-story foyer leads to a first-floor guest or primary suite with a walk-in shower, adjoining a formal living room with a bay window. The family room, with its floor-to-ceiling brick gas fireplace, opens to the deck and a bright, updated eat-in kitchen with a center island and stainless-steel appliances. Spread out in the spacious dining room for large celebrations. The laundry/mudroom and powder room are conveniently located off the oversized 3 car garage. Hardwood, tile, and solid surface flooring are found throughout this level. Upstairs, the primary suite wing features an updated bath overlooking the private backyard and two walk-in closets. There are three additional spacious bedrooms, full bathroom and a HUGE bonus room with reading nooks, office and walk-in closet. Natural light floods the home, which includes 7.5 KW solar panels (owned) for efficiency and comfort. There is a full basement with high ceilings. The garage boasts 9' bays, 2 designated EV chargers, epoxy flooring and storage. Abundant parking for guests. Located in the coveted Llewellen subdivision, this home offers level cul-de-sac streets, paths to the grammar school, and multiple commuter route options. This home is ready for your 4th of July festivities! GSMLS 3959635
Directions to property: Route 15 to Route 517 to First Left on Timberline Drive or, Rt 206 to Rt 517
