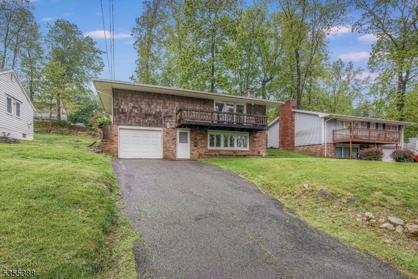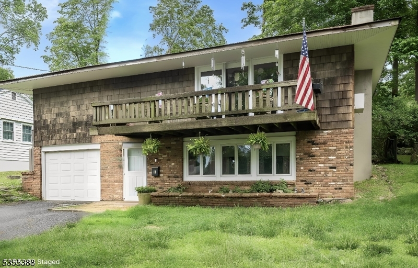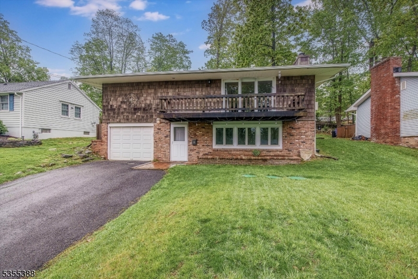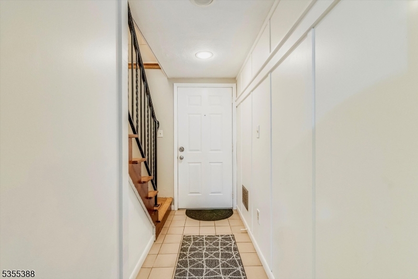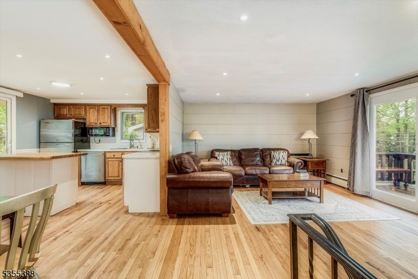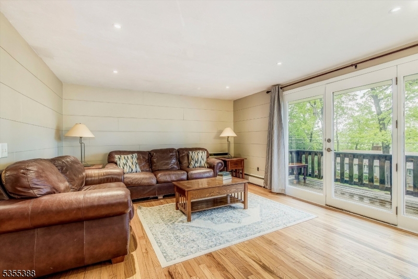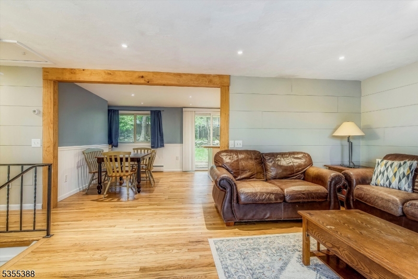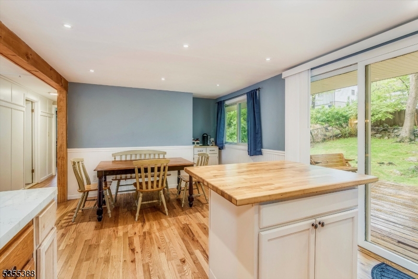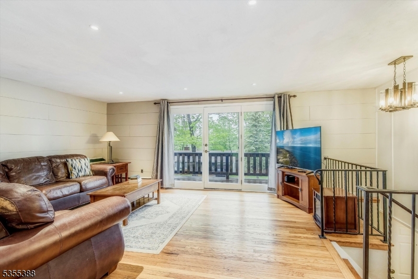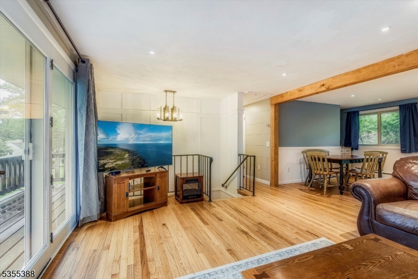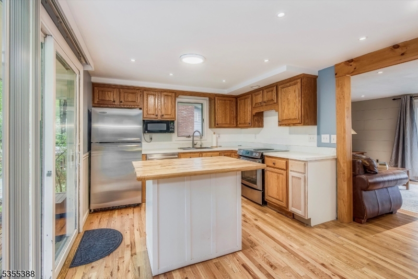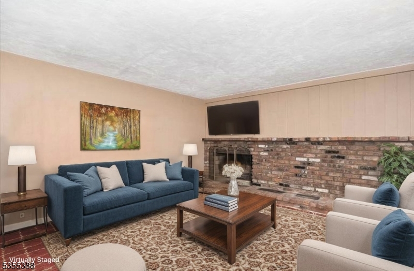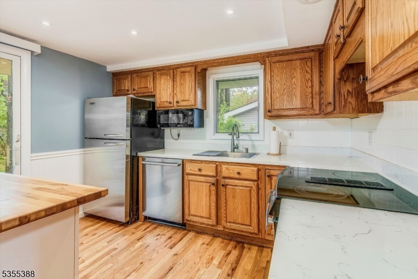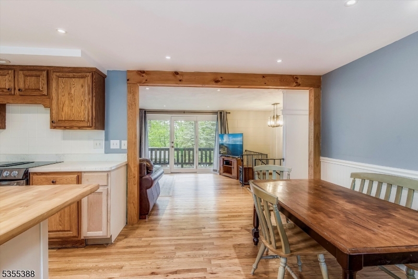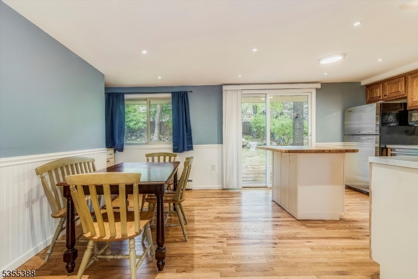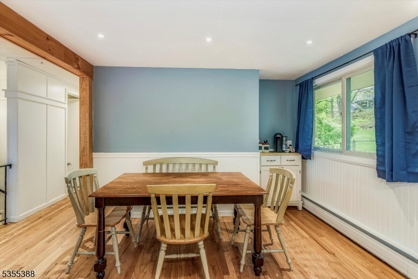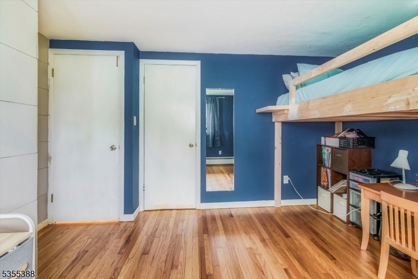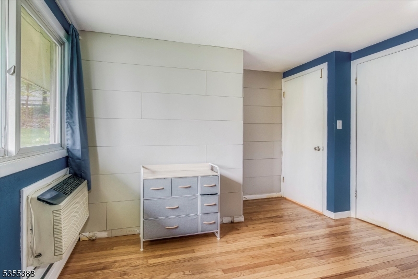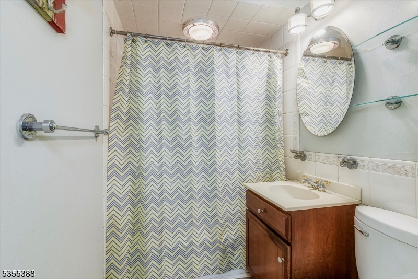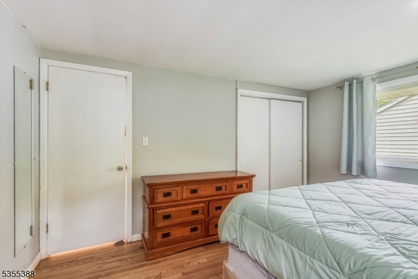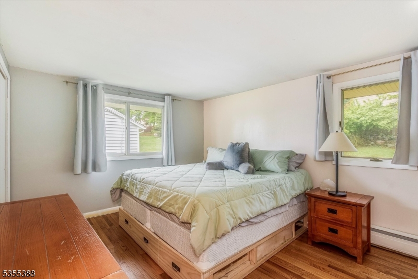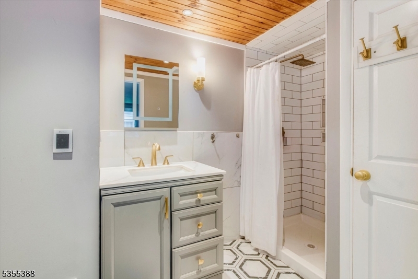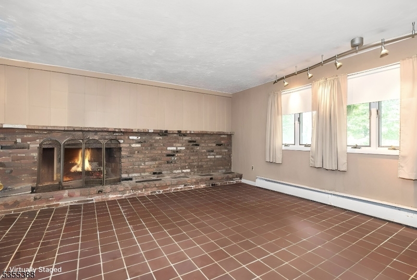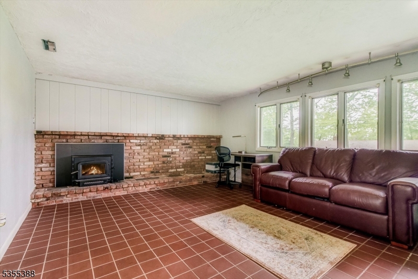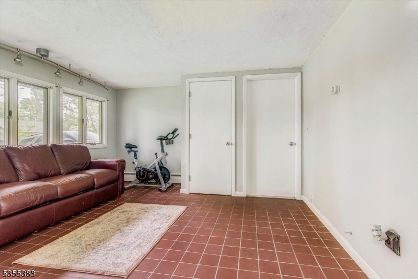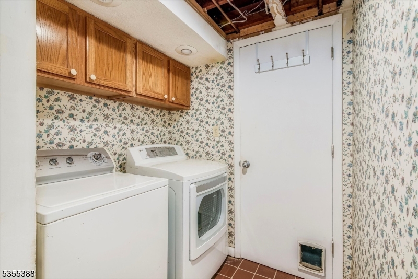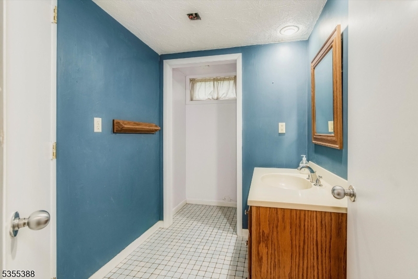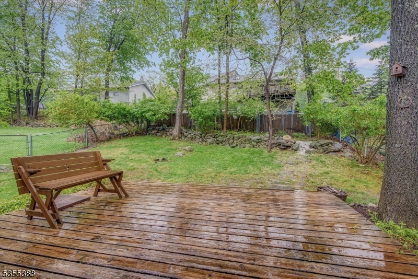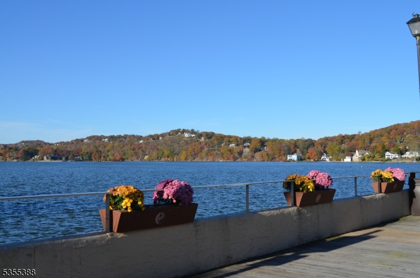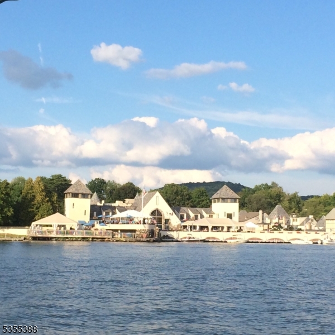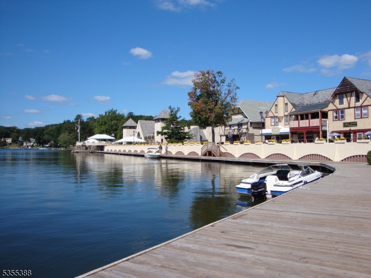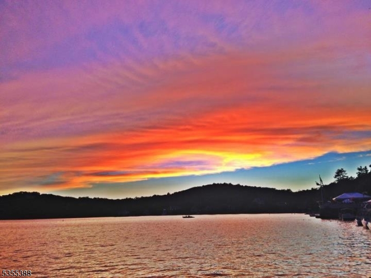88 Summit Rd | Sparta Twp.
LAKE MOHAWK - GREAT HOME IN SOUGHT AFTER "ALPINE SECTION! THIS HOME HAS A COMFORTABLE LIVING ROOM W/SLIDER TO DECK, DINING ROOM, KITCHEN W/SS APPLIANCES, AMPLE CABINETRY WITH SLIDER TO LARGE DECK W/FENCED YARD FOR OUTDOOR ENJOYMENT! MAIN FULL BATH UPDATED, THREE BEDROOMS (ONE USED AS DINING AREA IN KITCHEN), COMPLETE THE MAIN FLOOR! LOWER LEVEL - ENTRANCE FOYER, POWDER ROOM, GREAT FAMILY ROOM W/BRICK FIREPLACE INSERT, LAUNDRY, UTILITY ROOM & GARAGE ENTRANCE! TWO WALL AIR UNITS, HWBB HEATING (NAT GAS AT STREET), A/G OIL TANK. UPDATES: 3 BEDROOM SEPTIC 2022, KITCHEN, FAMILY ROOM, HALLWAYS, MAIN BATH, DOWNSTAIRS HALLWAY, STAIRWELL, WOOD BURNING INSERT, ELECTRIC HYBRID WATER HEATER, GUTTERS. DON'T MISS THIS HOME! NOTE: Verify with LMCC fees. (addt'l membership for the "Alpine Pool") Natural Gas at the Street. Enjoy all Lake Mohawk has to offer All year round! NOTE: Professional Photos Coming. First showing 5/10/2025 GSMLS 3960808
Directions to property: GPS to Summit Road #88
