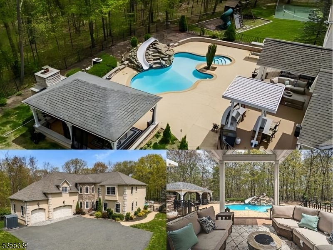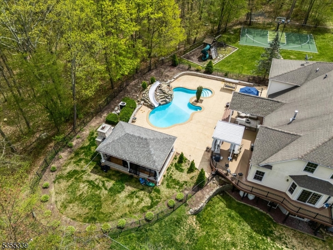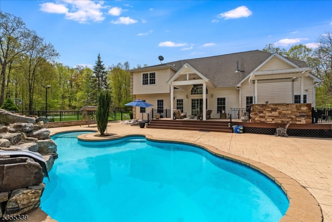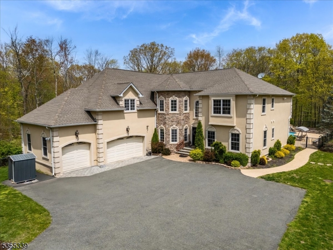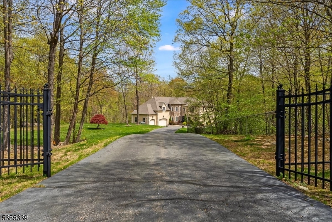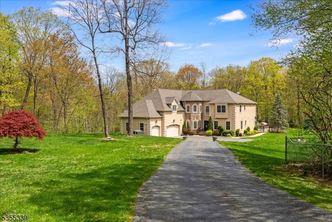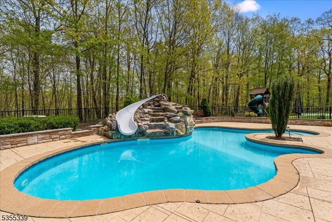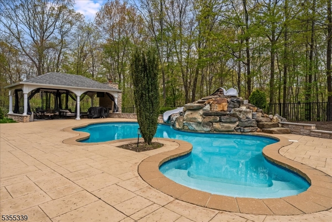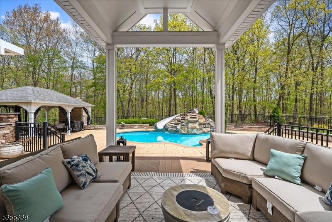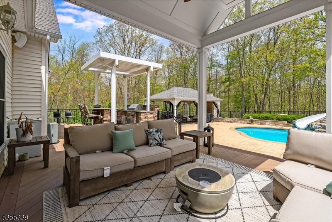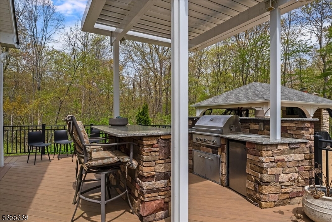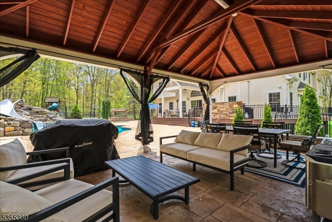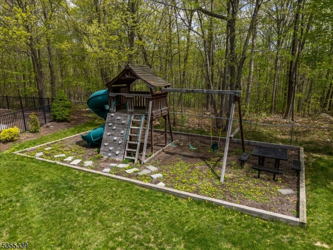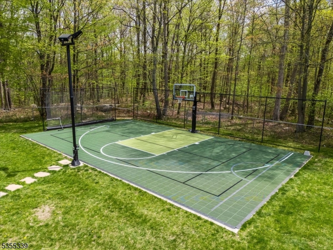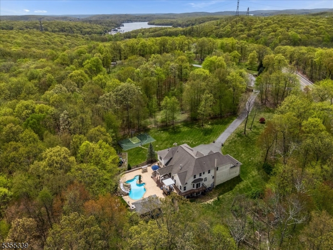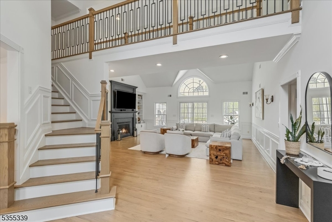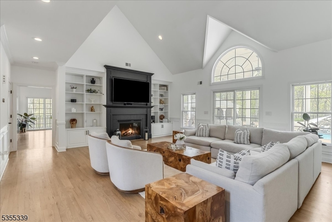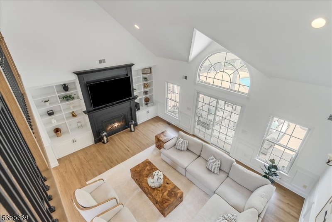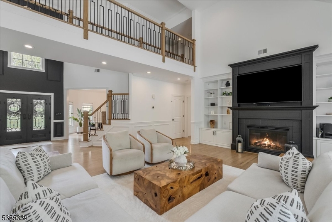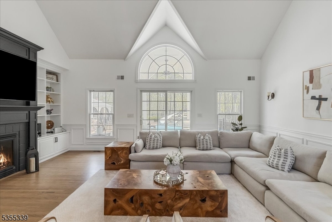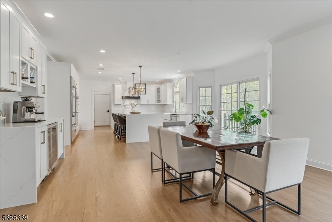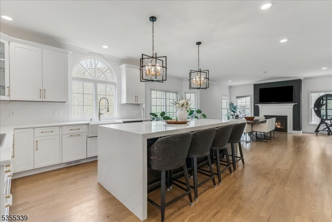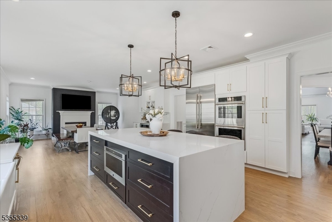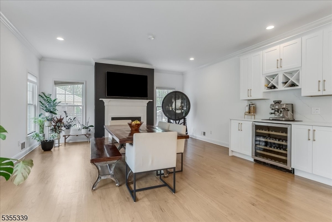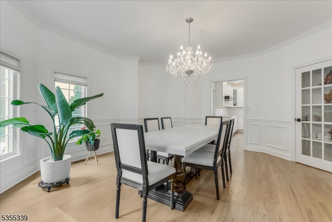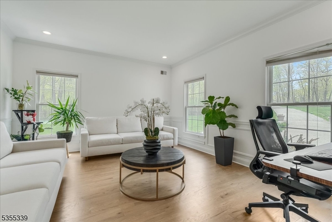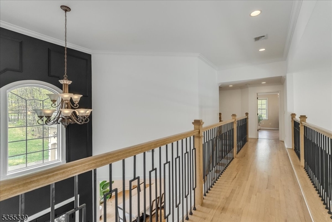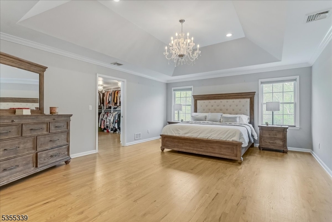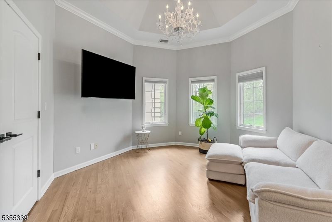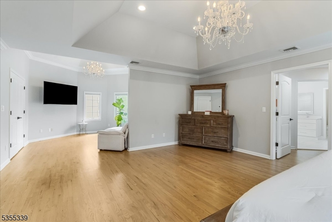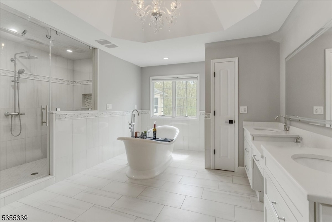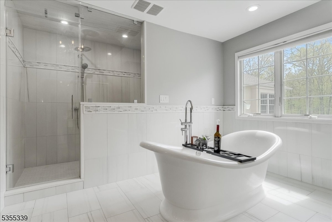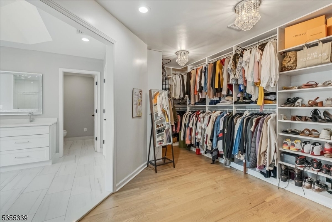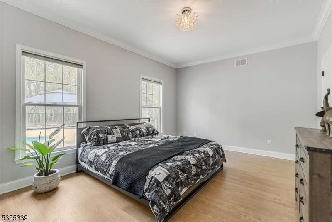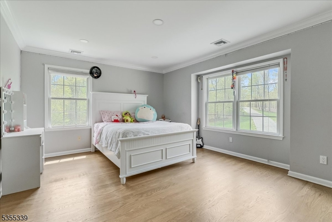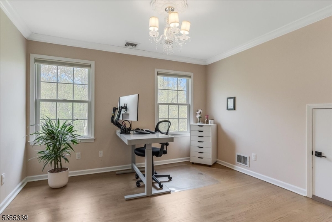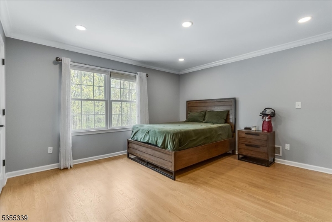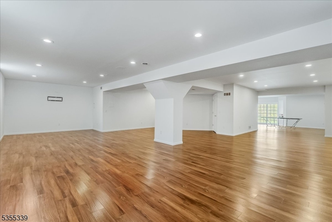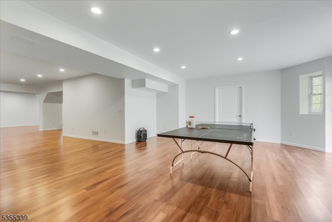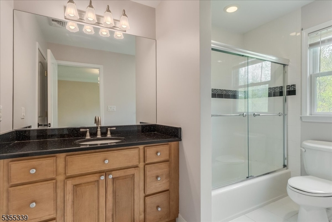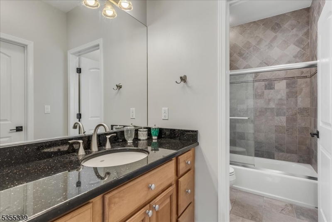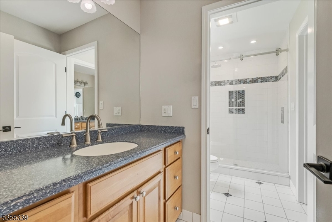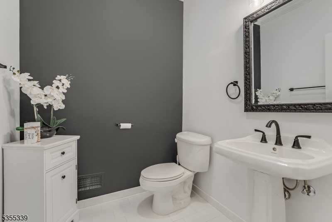727 Woodport Rd | Sparta Twp.
Experience Unmatched Elegance and Privacy. This impressive custom home blends timeless sophistication with modern comfort. This distinguished residence offers 5 spacious bedrooms, 4.1 beautifully appointed baths, 2 gas fireplaces, gleaming hardwood floors, and exquisite molding. The thoughtfully designed 1st floor features a New Chef's Dream Kitchen in 2023 with high-quality appliances, a Large 41/2 x 81/2 Center Island W/ Breakfast bar, and a Separate dining area w/ FP. A welcoming family room, a Formal DR & LR, a Guest bedroom with a full bath, and a half bath. Upstairs, the luxurious Primary suite is a true retreat, complete with a sitting room, a brand-new spa-inspired soaking tub, a walk-in shower, and an expansive walk-in closet. The additional bedrooms include a Jack and Jill layout and a private en-suite. Fully finished lower-level walk-out offers abundant living space for recreation & entertainment. Step outside to your Private Resort Backyard, featuring an in-ground heated pool w/ slide, an Outdoor Kitchen on the Lg patio-style deck, a covered Pavilion with a fireplace, a lighted multi-sport court, and a playground, All surrounded by a park-like setting, Ideally located close to town and the sought-after Lake Mohawk Plaza, with Restaurants, Shops, and Boardwalk. It is like being on vacation all year. THERE IS THE POTENTIAL TO PRESENT AN ENGINEER'S SITE PLAN TO THE TOWN TO SUBDIVIDE FOR A S/F HOME. ALSO, THE SELLER HAS AN ASSUMABLE VA MORTGAGE AT 4.43% GSMLS 3960837
Directions to property: Route 80 to Route 15 to Sparta Exit, L onto (Woodport Rd 181) to 727 on L, Turn in, House on left w
